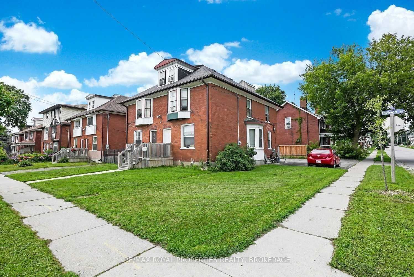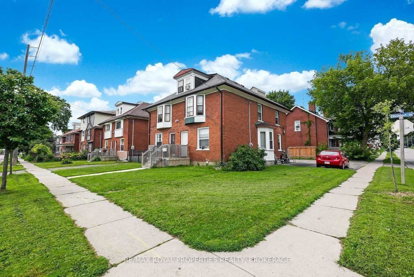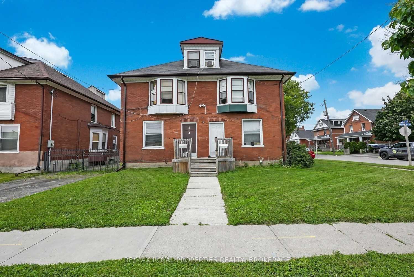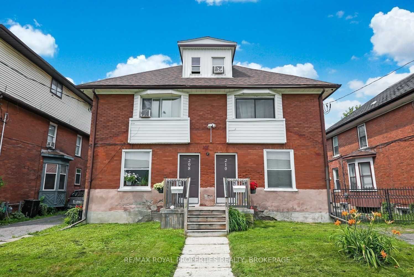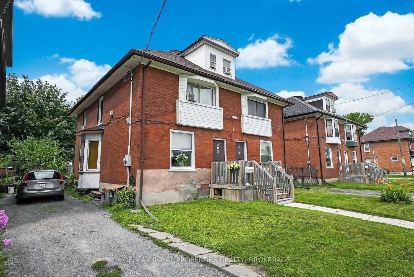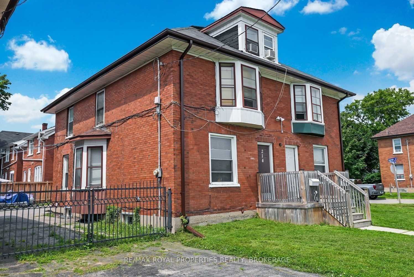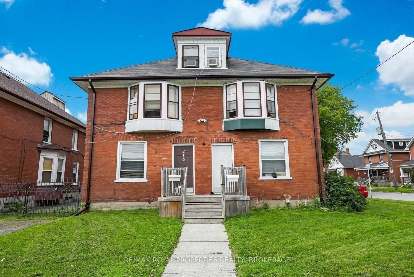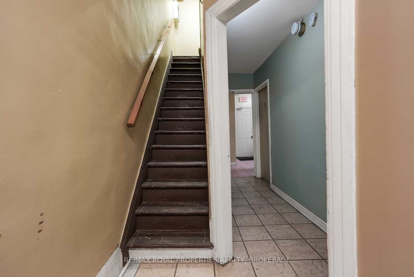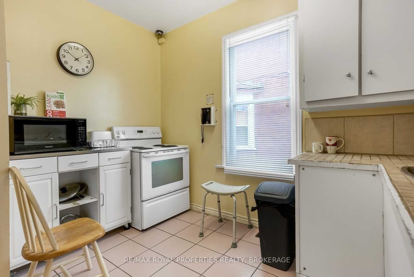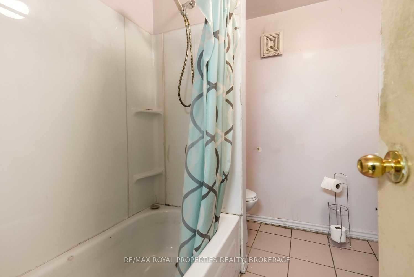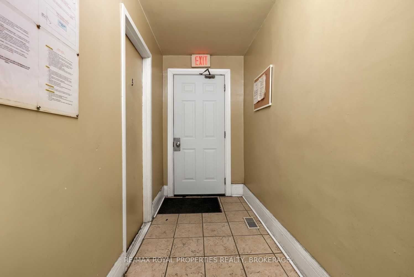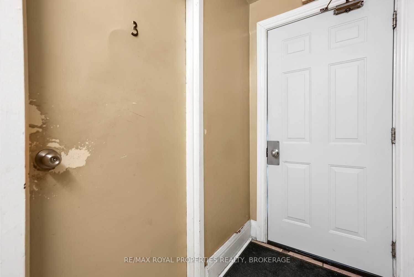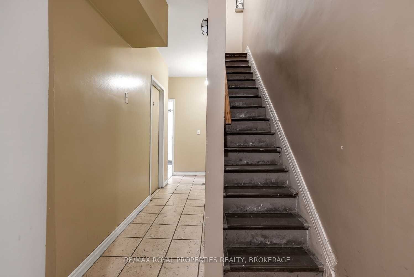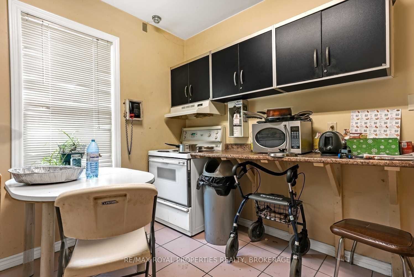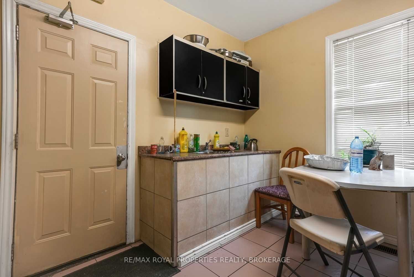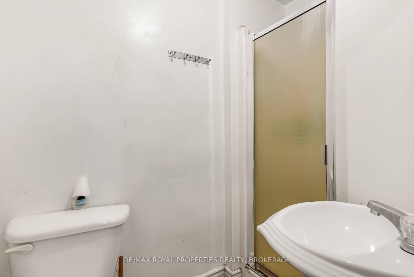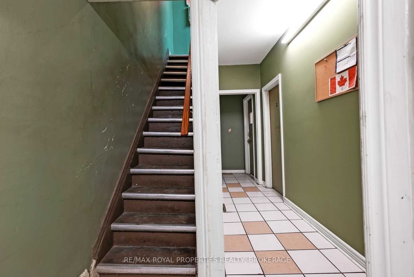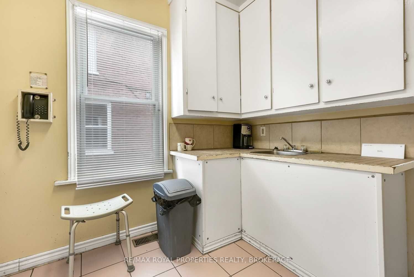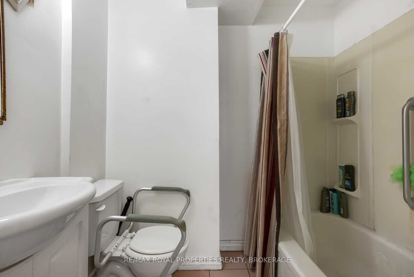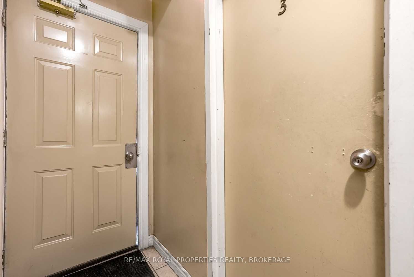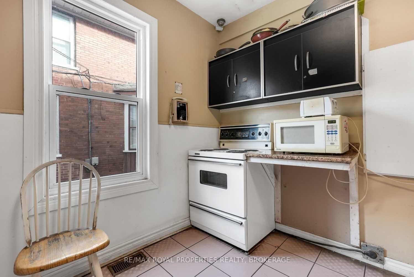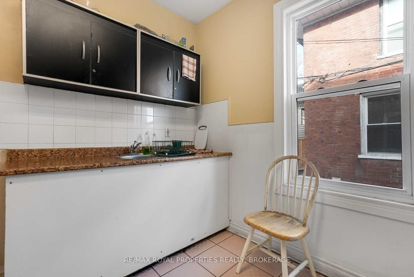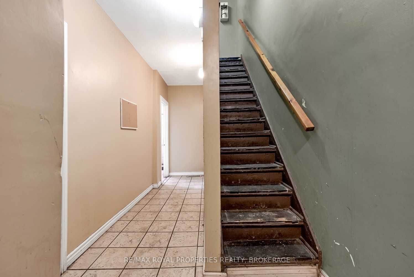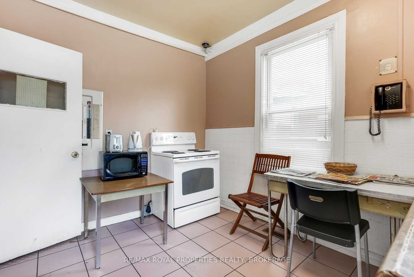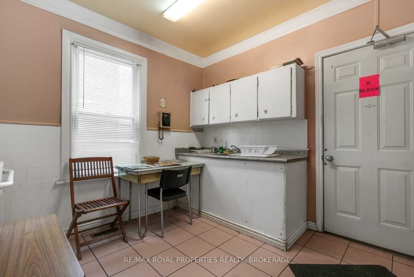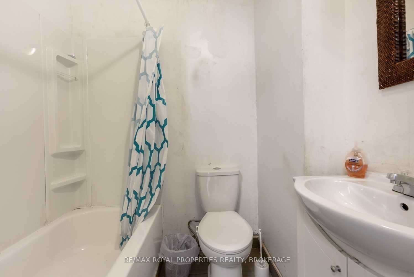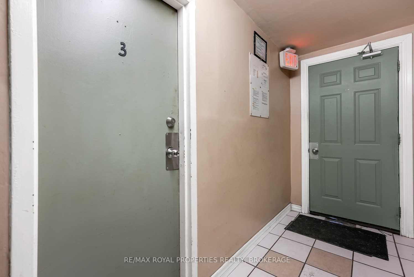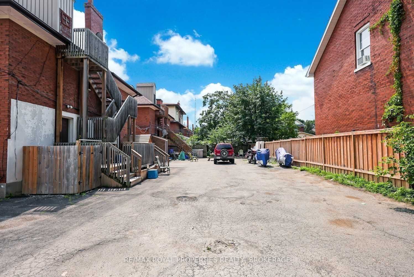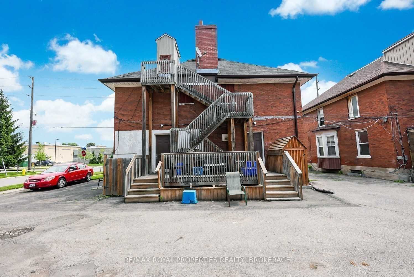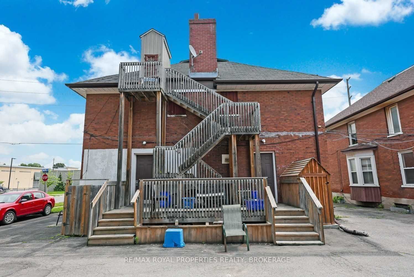- Ontario
- Oshawa
208-216 Division St
CAD$1,788,800
CAD$1,788,800 Asking price
208-216 Division StreetOshawa, Ontario, L1G5M4
Delisted · Terminated ·
9+9810(0+10)
Listing information last updated on Wed Jan 31 2024 19:31:47 GMT-0500 (Eastern Standard Time)

Open Map
Log in to view more information
Go To LoginSummary
IDE7231784
StatusTerminated
Ownership TypeFreehold
PossessionTBA
Brokered ByRE/MAX ROYAL PROPERTIES REALTY
TypeResidential House,Semi-Detached
Age
Lot Size108.32 * 100 Feet
Land Size10832 ft²
RoomsBed:9+9,Kitchen:4,Bath:8
Detail
Building
Bathroom Total8
Bedrooms Total18
Bedrooms Above Ground9
Bedrooms Below Ground9
Basement FeaturesSeparate entrance
Basement TypePartial
Construction Style AttachmentSemi-detached
Cooling TypeCentral air conditioning
Exterior FinishBrick
Fireplace PresentFalse
Heating FuelNatural gas
Heating TypeForced air
Size Interior
Stories Total2
TypeHouse
Architectural Style2-Storey
Rooms Above Grade30
Heat SourceGas
Heat TypeForced Air
WaterMunicipal
Land
Size Total Text108.32 x 100 FT
Acreagefalse
Size Irregular108.32 x 100 FT
Lot Size Range Acres< .50
Parking
Parking FeaturesPrivate
Other
Internet Entire Listing DisplayYes
SewerSewer
BasementPartial Basement,Separate Entrance
PoolNone
FireplaceN
A/CCentral Air
HeatingForced Air
ExposureW
Remarks
Unique Property In Very Central Location In Oshawa. 24 Units Combined In 4 Semi-Detached Homes. Right Behind Costco On Ritson Road. Fully Occupied. Long Term Tenants. All Semis Under One Deed. Rental Income Over 160K Covers. All Expenses Profitable. Now running as a lodging home. Vacant Units In The Basement. Needs some TLC. Operation Can Be Ceased If Buyer Needs. Can Be Developed Into Condo Or Homes. The New Buyer To Assume Tenants. Easy To Operate. All Semis Can be Sold Separately. 159 Agnes st, Oshawa next door also for sale. Great for developers who can build townhomes.
The listing data is provided under copyright by the Toronto Real Estate Board.
The listing data is deemed reliable but is not guaranteed accurate by the Toronto Real Estate Board nor RealMaster.
Location
Province:
Ontario
City:
Oshawa
Community:
O'Neill 10.07.0120
Crossroad:
Ritson / Adelaide / Division
Room
Room
Level
Length
Width
Area
Kitchen
Main
8.53
9.19
78.36
Bathroom
Main
8.53
9.84
83.96
Bedroom
Main
7.87
9.19
72.33
Bedroom 2
Main
8.53
8.53
72.76
Bedroom 3
Second
8.53
8.53
72.76
Bedroom 4
Second
9.19
9.19
84.39
Bedroom 5
Second
9.19
9.19
84.39
Bedroom
Second
8.53
9.19
78.36
Bathroom
Second
8.20
7.87
64.58
School Info
Private SchoolsK-8 Grades Only
Mary Street Community School
110 Mary St N, Oshawa0.443 km
ElementaryMiddleEnglish
9-12 Grades Only
O'Neill Collegiate And Vocational Institute
301 Simcoe St N, Oshawa0.593 km
SecondaryEnglish
K-8 Grades Only
Sir Albert Love Catholic School
425 Wilson Rd N, Oshawa1.28 km
ElementaryMiddleEnglish
9-12 Grades Only
Monsignor Paul Dwyer Catholic High School
700 Stevenson Rd N, Oshawa2.601 km
SecondaryEnglish
1-8 Grades Only
Walter E. Harris Public School
495 Central Park Blvd N, Oshawa1.095 km
ElementaryMiddleFrench Immersion Program
9-12 Grades Only
R S Mclaughlin Collegiate And Vocational Institute
570 Stevenson Rd N, Oshawa2.444 km
SecondaryFrench Immersion Program
9-9 Grades Only
Monsignor Paul Dwyer Catholic High School
700 Stevenson Rd N, Oshawa2.601 km
MiddleFrench Immersion Program
10-12 Grades Only
Father Leo J. Austin Catholic Secondary School
1020 Dryden Blvd, Whitby6.29 km
SecondaryFrench Immersion Program
Book Viewing
Your feedback has been submitted.
Submission Failed! Please check your input and try again or contact us

