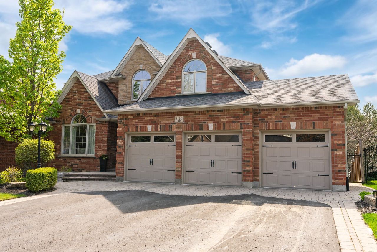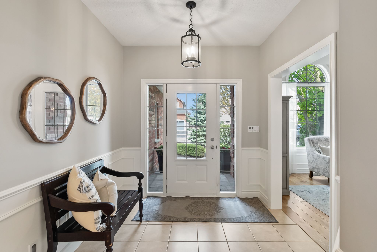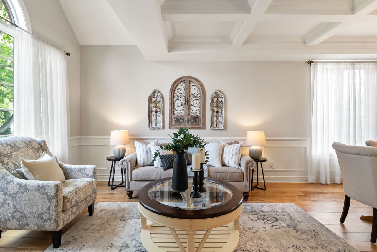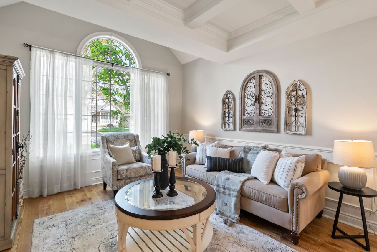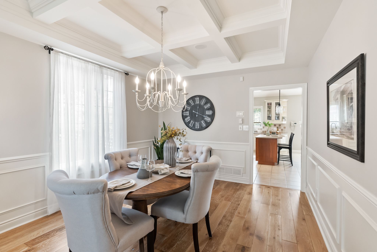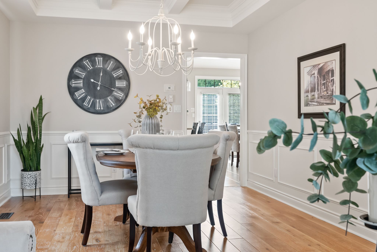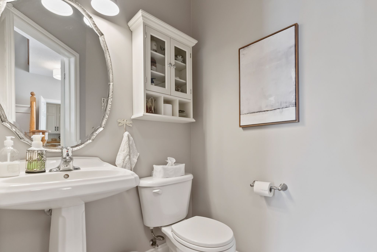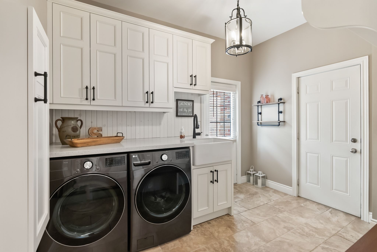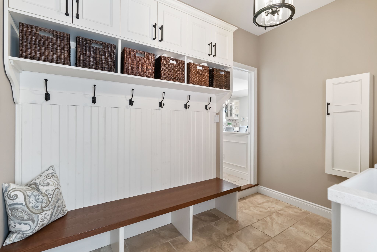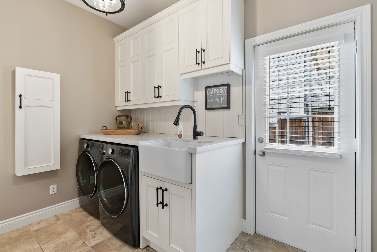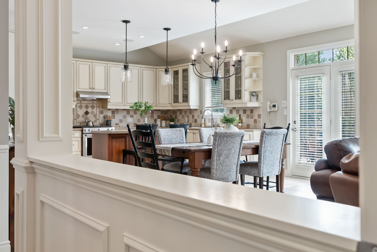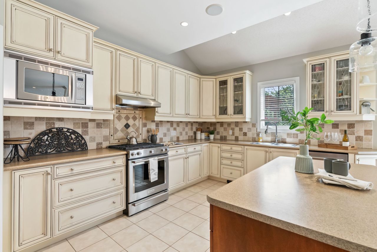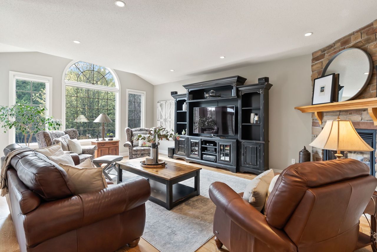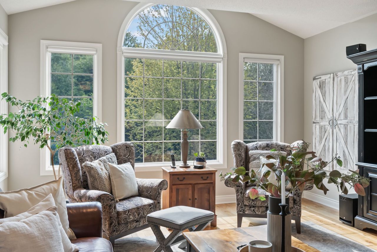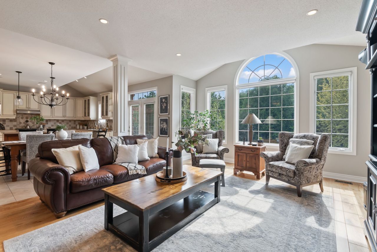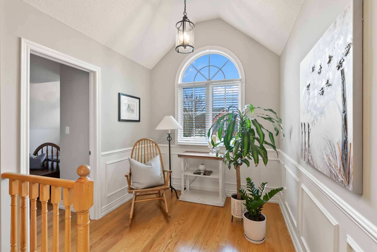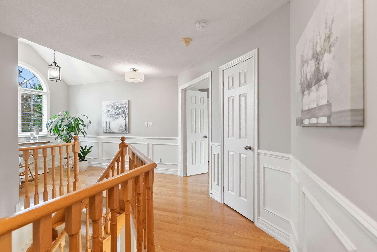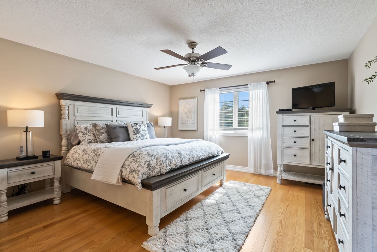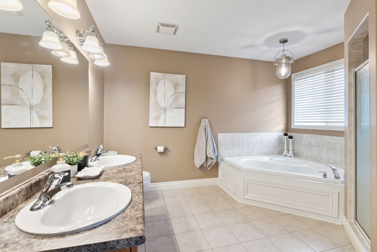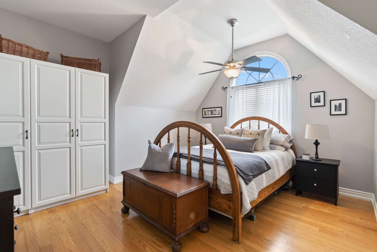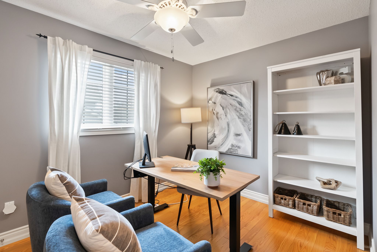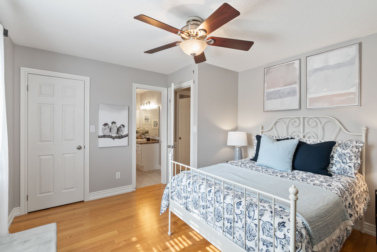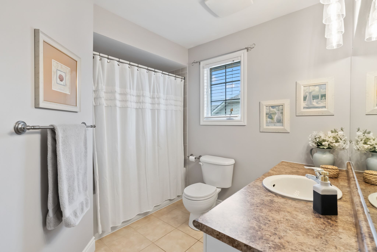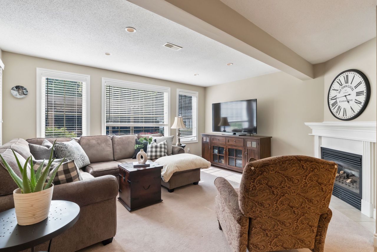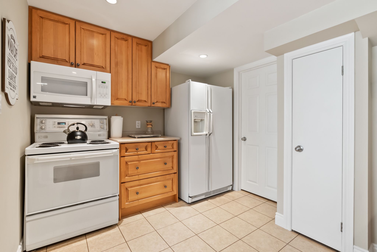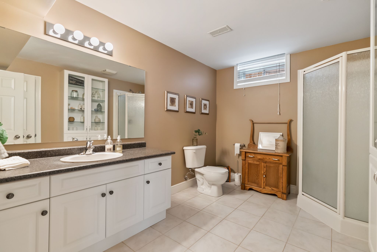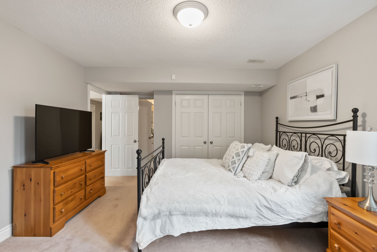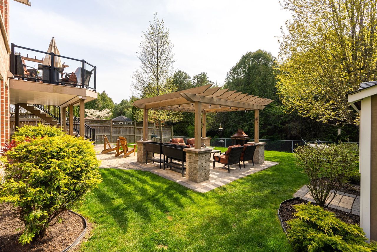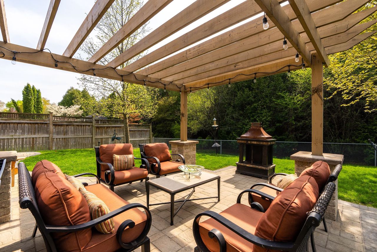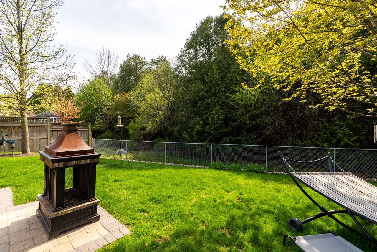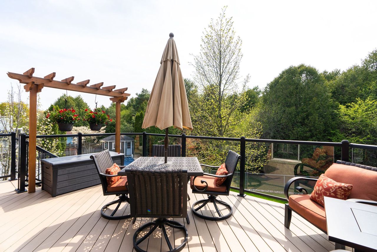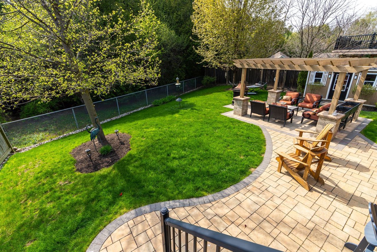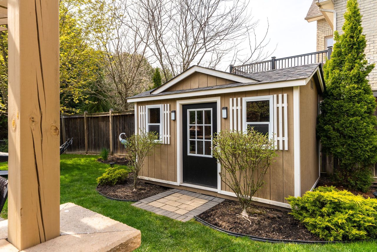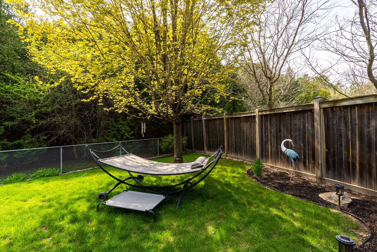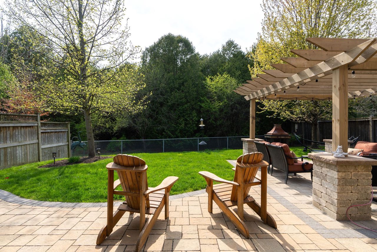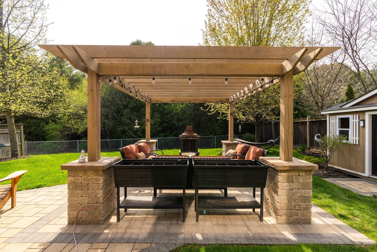- Ontario
- Oshawa
2120 Avalon Crt
SoldCAD$x,xxx,xxx
CAD$1,499,900 Asking price
2120 Avalon CourtOshawa, Ontario, L1L0B2
Sold
4+149(3+6)
Listing information last updated on Thu May 18 2023 15:51:39 GMT-0400 (Eastern Daylight Time)

Open Map
Log in to view more information
Go To LoginSummary
IDE5979456
StatusSold
Ownership TypeFreehold
PossessionTBA
Brokered ByRE/MAX HALLMARK REALTY LTD.
TypeResidential House,Detached
Age
Lot Size57.35 * 149.54 Feet
Land Size8576.12 ft²
RoomsBed:4+1,Kitchen:2,Bath:4
Parking3 (9) Attached +6
Virtual Tour
Detail
Building
Bathroom Total4
Bedrooms Total5
Bedrooms Above Ground4
Bedrooms Below Ground1
Basement DevelopmentFinished
Basement FeaturesApartment in basement,Walk out
Basement TypeN/A (Finished)
Construction Style AttachmentDetached
Cooling TypeCentral air conditioning
Exterior FinishBrick
Fireplace PresentTrue
Heating FuelNatural gas
Heating TypeForced air
Size Interior
Stories Total2
TypeHouse
Architectural Style2-Storey
FireplaceYes
Rooms Above Grade10
Heat SourceGas
Heat TypeForced Air
WaterMunicipal
Laundry LevelMain Level
Other StructuresGarden Shed
Land
Size Total Text57.35 x 149.54 FT
Acreagefalse
Size Irregular57.35 x 149.54 FT
Parking
Parking FeaturesPrivate
Other
Den FamilyroomYes
Internet Entire Listing DisplayYes
SewerSewer
BasementFinished with Walk-Out,Apartment
PoolNone
FireplaceY
A/CCentral Air
HeatingForced Air
ExposureW
Remarks
Introducing 2120 Avalon Crt, a masterfully crafted Jeffrey-built residence, nestled in the heart of one of Oshawa's most desirable neighbourhoods. Immerse yourself in the stunning blend of elegance and comfort this property exudes, featuring an open-concept design, striking hardwood floors, tasteful wainscoting, and sophisticated waffle ceilings. The house comes equipped with a spacious 3-car garage, ensuring enough room for your vehicles and additional storage needs. Beyond the home's interior, a meticulously landscaped backyard awaits, bordering a captivating ravine - an idyllic setting for serene outdoor leisure and entertainment. The allure of this Jeffrey-built home extends into a fully finished, expansive basement, hosting a complete nanny suite. This addition serves as an ideal space for guests or extended family, adding another layer of convenience to this stunning home. Don't let this extraordinary chance slip away - your dream home is within your reach.New Roof Shingles (2019), Deck (2015), Patio (2016), Upstairs Flooring (2021), Wainscoting & Waffle Ceiling (2021), Washer/Dryer (2022), Gas Stove (2021), Dishwasher (2020)
The listing data is provided under copyright by the Toronto Real Estate Board.
The listing data is deemed reliable but is not guaranteed accurate by the Toronto Real Estate Board nor RealMaster.
Location
Province:
Ontario
City:
Oshawa
Community:
Kedron 10.07.0150
Crossroad:
Ritson Rd N/Conlin Rd E
Room
Room
Level
Length
Width
Area
Living
Main
11.68
12.43
145.23
Hardwood Floor Combined W/Dining
Dining
Main
11.68
11.61
135.65
Hardwood Floor Combined W/Living
Kitchen
Main
11.68
17.36
202.71
Ceramic Floor W/O To Balcony
Family
Main
15.16
21.42
324.73
Hardwood Floor Open Concept
Laundry
Main
9.74
11.61
113.17
Tile Floor Window
Foyer
Main
7.87
18.70
147.25
Ceramic Floor Window
Prim Bdrm
2nd
13.88
18.31
254.06
5 Pc Ensuite Closet
2nd Br
2nd
12.70
11.61
147.46
Closet Window
3rd Br
2nd
9.06
10.99
99.52
Large Window Closet
4th Br
2nd
15.88
13.94
221.41
Closet Window
Rec
Bsmt
23.26
25.56
594.50
Open Concept Broadloom
Br
Bsmt
11.98
18.80
225.12
Closet Window
School Info
Private SchoolsK-8 Grades Only
Kedron Public School
1935 Ritson Rd N, Oshawa0.995 km
ElementaryMiddleEnglish
9-12 Grades Only
O'Neill Collegiate And Vocational Institute
301 Simcoe St N, Oshawa5.581 km
SecondaryEnglish
K-8 Grades Only
Durham Catholic Virtual Elementary School
60 Seggar Ave, Ajax14.867 km
ElementaryMiddleEnglish
K-8 Grades Only
St. Anne Catholic School
2465 Bridle Rd, Oshawa0.853 km
ElementaryMiddleEnglish
9-12 Grades Only
Monsignor Paul Dwyer Catholic High School
700 Stevenson Rd N, Oshawa4.769 km
SecondaryEnglish
1-8 Grades Only
Jeanne Sauvé Public School
950 Coldstream Dr, Oshawa2.694 km
ElementaryMiddleFrench Immersion Program
9-12 Grades Only
R S Mclaughlin Collegiate And Vocational Institute
570 Stevenson Rd N, Oshawa5.07 km
SecondaryFrench Immersion Program
1-8 Grades Only
St. Kateri Tekakwitha Catholic School
1425 Coldstream Dr, Oshawa3.669 km
ElementaryMiddleFrench Immersion Program
9-9 Grades Only
Monsignor Paul Dwyer Catholic High School
700 Stevenson Rd N, Oshawa4.769 km
MiddleFrench Immersion Program
10-12 Grades Only
Father Leo J. Austin Catholic Secondary School
1020 Dryden Blvd, Whitby6.198 km
SecondaryFrench Immersion Program
Book Viewing
Your feedback has been submitted.
Submission Failed! Please check your input and try again or contact us

