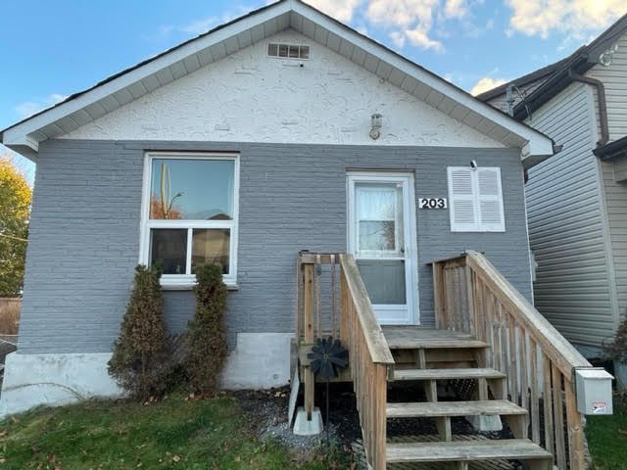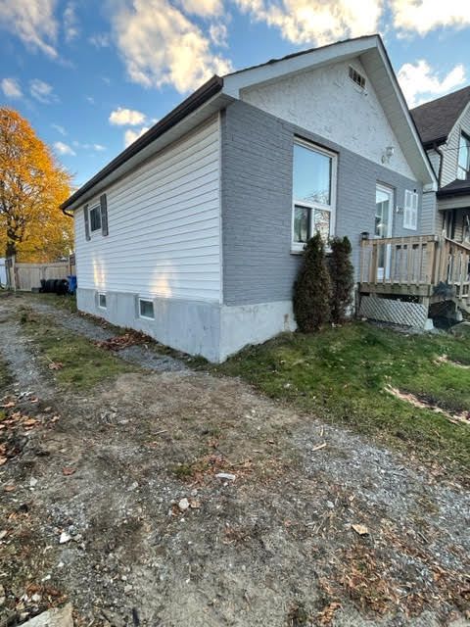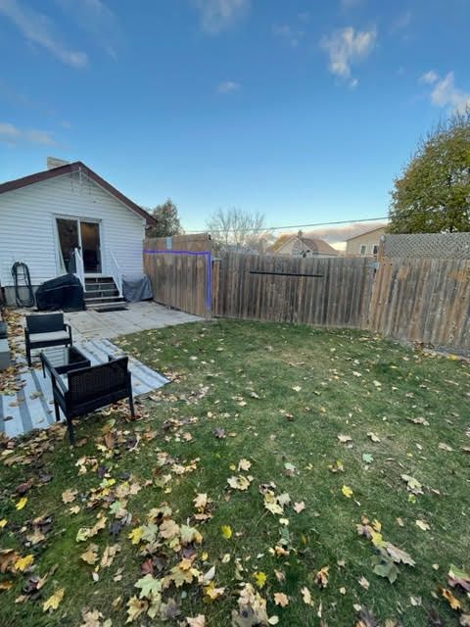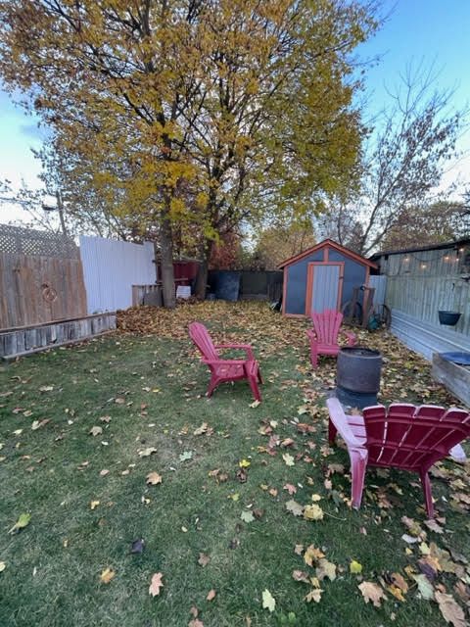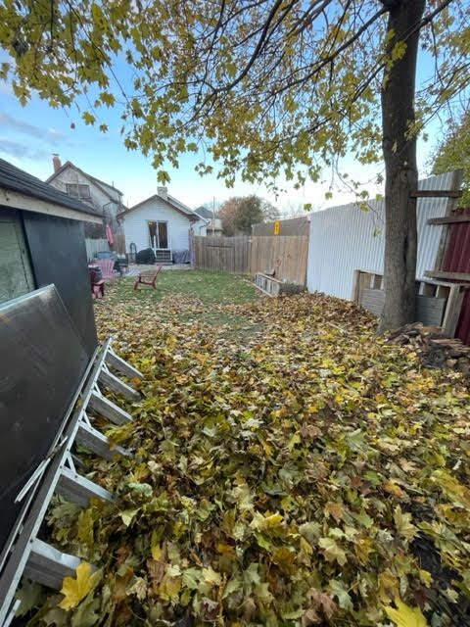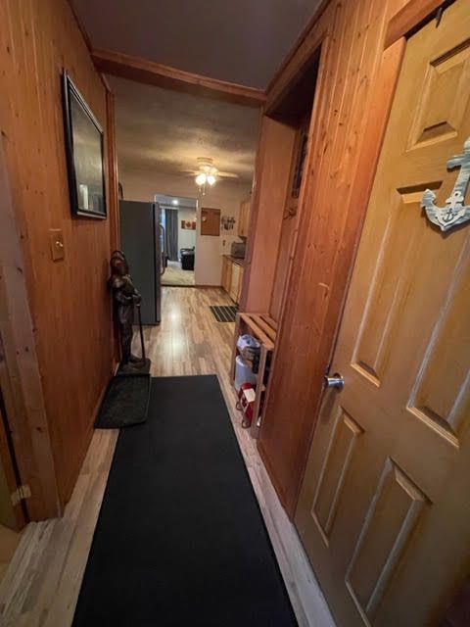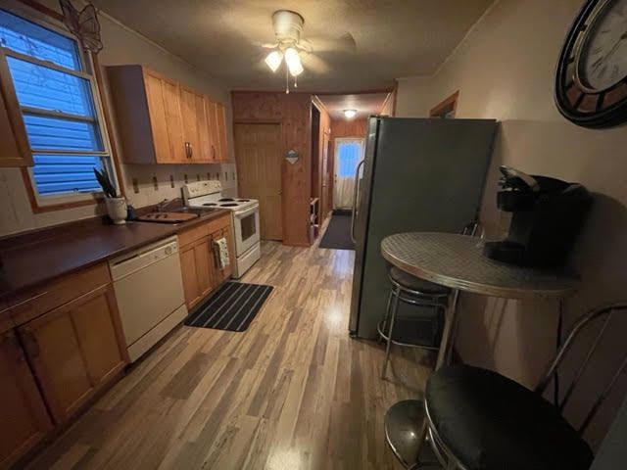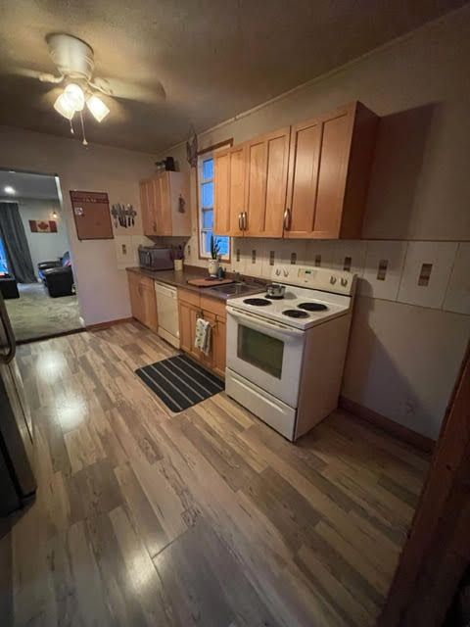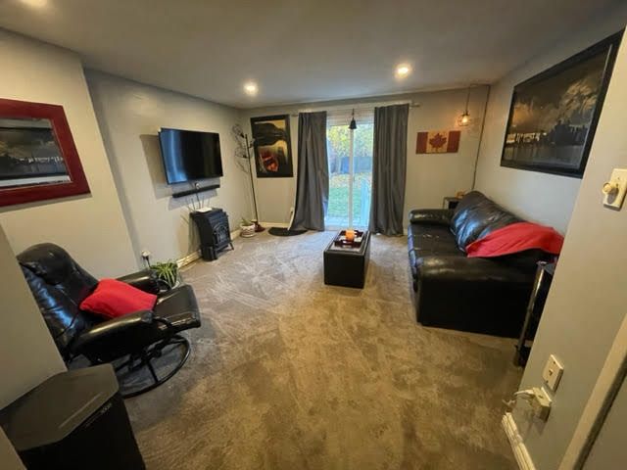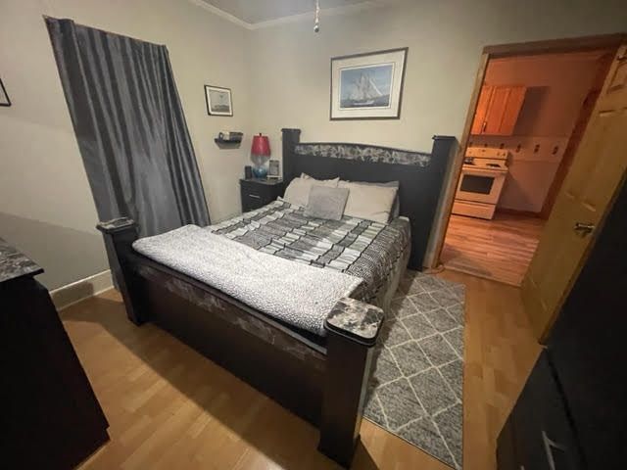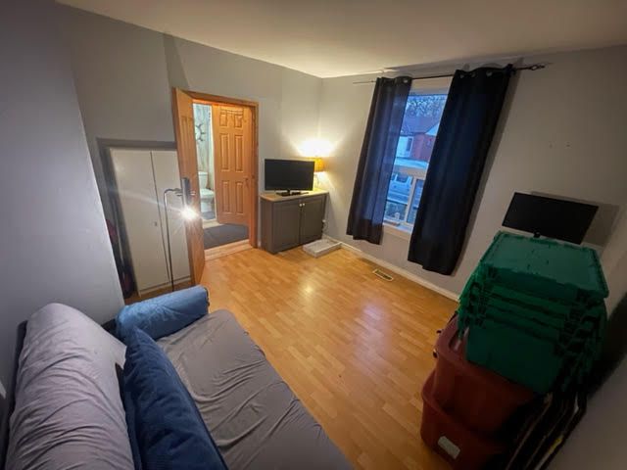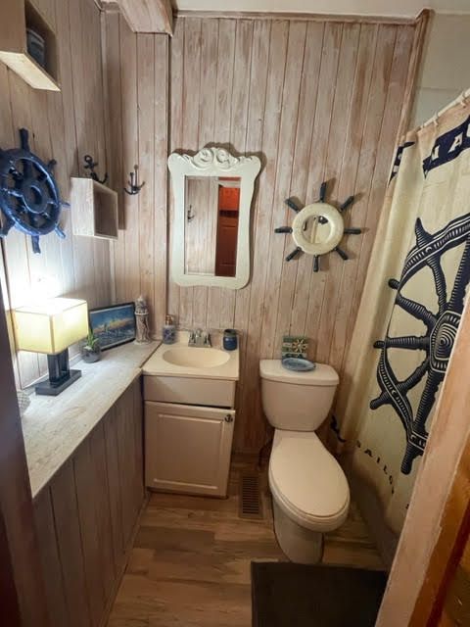- Ontario
- Oshawa
203 Quebec St
CAD$449,900
CAD$449,900 Asking price
203 Quebec StreetOshawa, Ontario, L1J1X9
Delisted · Suspended ·
211(0+1)
Listing information last updated on Wed Dec 20 2023 18:02:16 GMT-0500 (Eastern Standard Time)

Open Map
Log in to view more information
Go To LoginSummary
IDE7309782
StatusSuspended
Ownership TypeFreehold
PossessionFlexible
Brokered ByKELLER WILLIAMS ENERGY REAL ESTATE
TypeResidential Bungalow,House,Detached
Age
Lot Size26.38 * 120 Feet
Land Size3165.6 ft²
RoomsBed:2,Kitchen:1,Bath:1
Detail
Building
Bathroom Total1
Bedrooms Total2
Bedrooms Above Ground2
Architectural StyleBungalow
Basement DevelopmentUnfinished
Basement TypeN/A (Unfinished)
Construction Style AttachmentDetached
Exterior FinishBrick,Vinyl siding
Fireplace PresentFalse
Heating FuelNatural gas
Heating TypeForced air
Size Interior
Stories Total1
TypeHouse
Architectural StyleBungalow
Property FeaturesCul de Sac/Dead End,Park,Public Transit,School,Fenced Yard,School Bus Route
Rooms Above Grade4
Heat SourceGas
Heat TypeForced Air
WaterMunicipal
Other StructuresGarden Shed
Sewer YNAYes
Water YNAYes
Telephone YNAAvailable
Land
Size Total Text26.38 x 120 FT
Acreagefalse
AmenitiesPark,Public Transit,Schools
Size Irregular26.38 x 120 FT
Parking
Parking FeaturesMutual
Utilities
Electric YNAYes
Surrounding
Ammenities Near ByPark,Public Transit,Schools
Community FeaturesSchool Bus
Other
FeaturesCul-de-sac
Internet Entire Listing DisplayYes
SewerSewer
BasementUnfinished
PoolNone
FireplaceN
A/CNone
HeatingForced Air
TVAvailable
ExposureE
Remarks
Welcome to your potential dream home in the Vanier neighborhood! This house is a fantastic
opportunity for first-time homebuyers or downsizers looking for a project that promises both
value and charm. Upon entering, you'll discover the hidden potential of this cozy abode. The well
-thought-out layout sets the stage for a comfortable and functional living space. The real gem of
this property is the spacious backyard, offering endless possibilities for outdoor projects,
gardening, and creating your own private oasis. This property is perfect for those who want to
add their personal touch and make a house truly their own. Don't miss out on this exciting
opportunity.Recently updated plumbing in kitchen 2018, new roof 2018,attic insulated 2019, new fence 2018 with 16 foot wide opening entrance to backyard. Room for more vehicles! Located near the Oshawa Centre, bus routes, parks, & schools!
The listing data is provided under copyright by the Toronto Real Estate Board.
The listing data is deemed reliable but is not guaranteed accurate by the Toronto Real Estate Board nor RealMaster.
Location
Province:
Ontario
City:
Oshawa
Community:
Vanier 10.07.0080
Crossroad:
Park and Gibb
Room
Room
Level
Length
Width
Area
Living Room
Main
13.45
9.84
132.40
Kitchen
Main
14.76
13.12
193.75
Primary Bedroom
Main
12.14
11.81
143.38
Bedroom 2
Main
11.94
10.50
125.38
School Info
Private SchoolsK-8 Grades Only
Village Union Public School
155 Gibb St, Oshawa0.169 km
ElementaryMiddleEnglish
9-12 Grades Only
R S Mclaughlin Collegiate And Vocational Institute
570 Stevenson Rd N, Oshawa2.878 km
SecondaryEnglish
K-6 Grades Only
St. Thomas Aquinas Catholic School
400 Pacific Ave, Oshawa0.589 km
ElementaryEnglish
7-8 Grades Only
Monsignor John Pereyma Catholic Secondary School
316 Conant St, Oshawa2.166 km
MiddleEnglish
9-12 Grades Only
Monsignor John Pereyma Catholic Secondary School
316 Conant St, Oshawa2.166 km
SecondaryEnglish
1-8 Grades Only
David Bouchard Public School
460 Wilson Rd S, Oshawa2.428 km
ElementaryMiddleFrench Immersion Program
9-12 Grades Only
R S Mclaughlin Collegiate And Vocational Institute
570 Stevenson Rd N, Oshawa2.878 km
SecondaryFrench Immersion Program
1-8 Grades Only
St. Thomas Aquinas Catholic School
400 Pacific Ave, Oshawa0.589 km
ElementaryMiddleFrench Immersion Program
10-12 Grades Only
Father Leo J. Austin Catholic Secondary School
1020 Dryden Blvd, Whitby6.216 km
SecondaryFrench Immersion Program
Book Viewing
Your feedback has been submitted.
Submission Failed! Please check your input and try again or contact us

