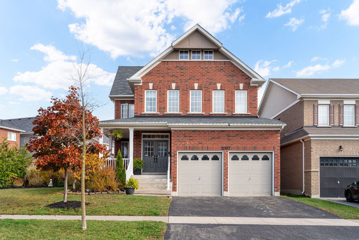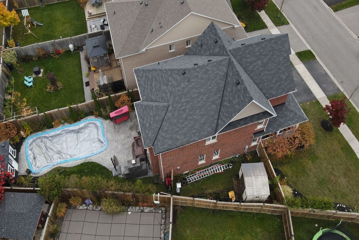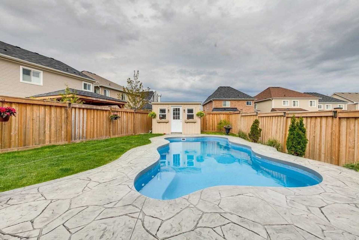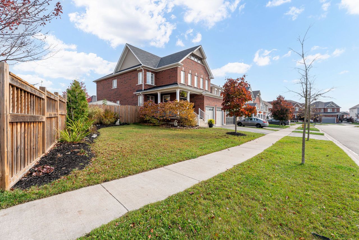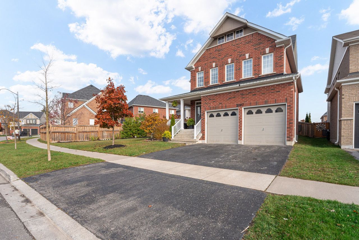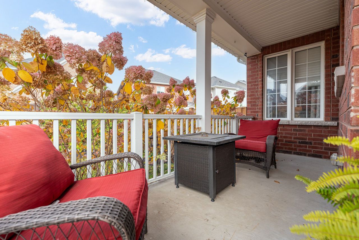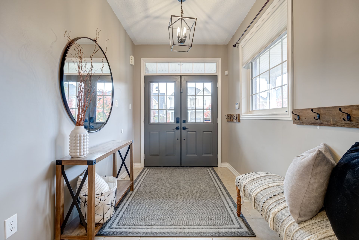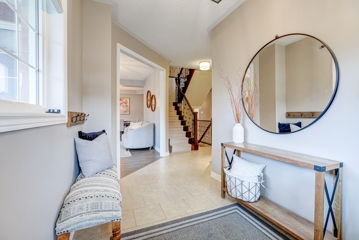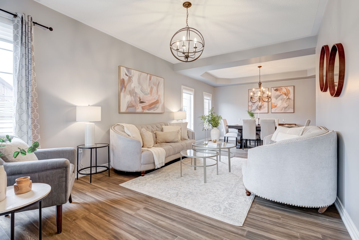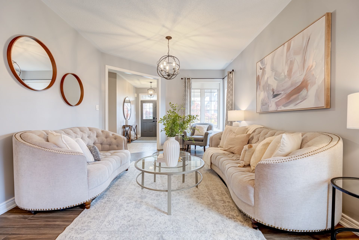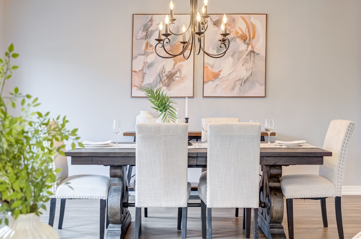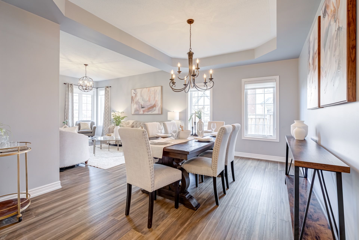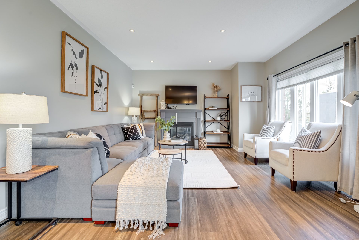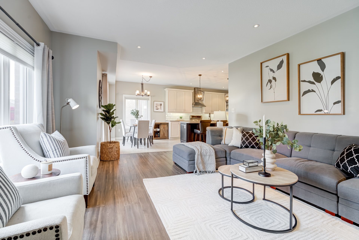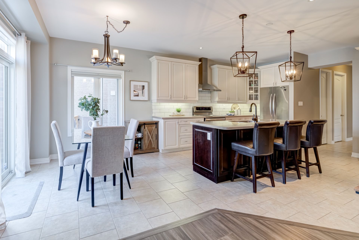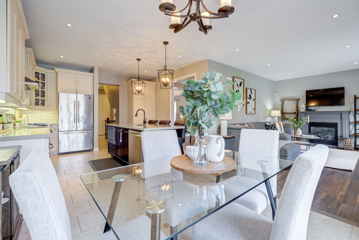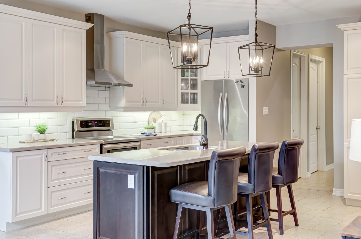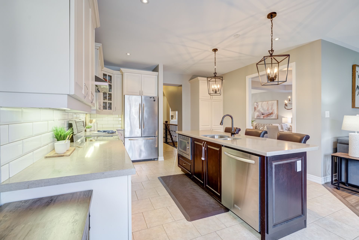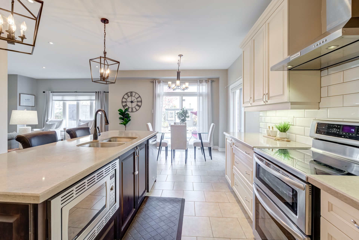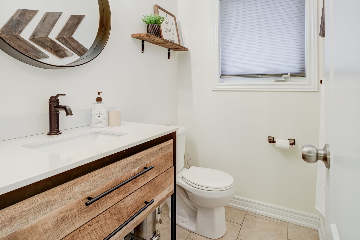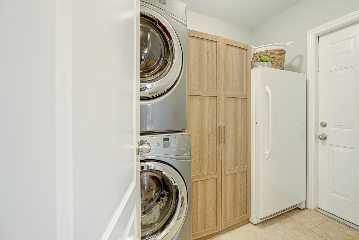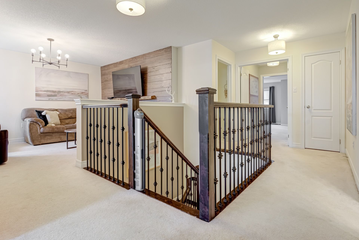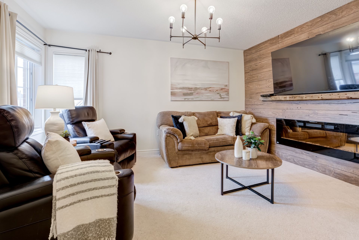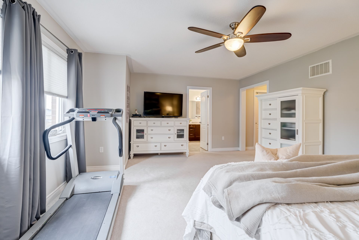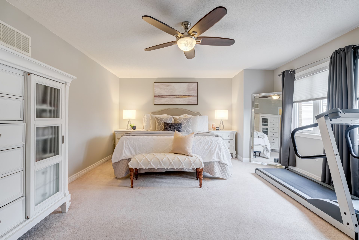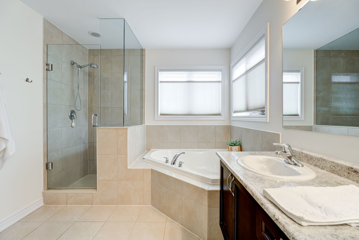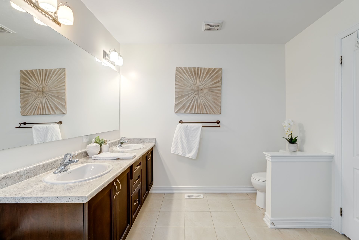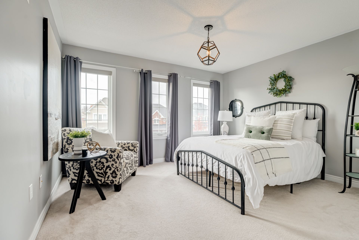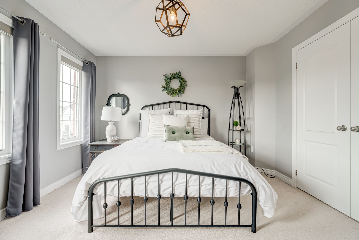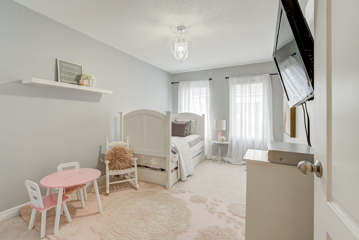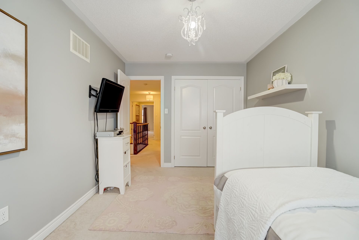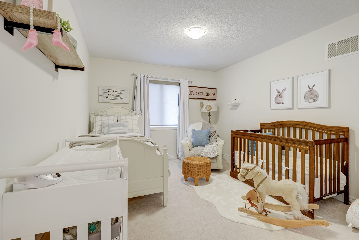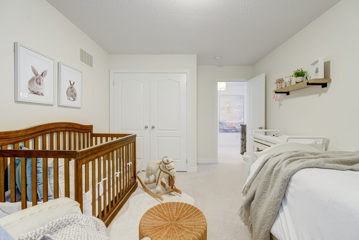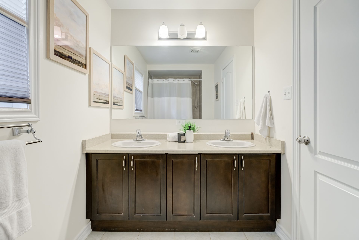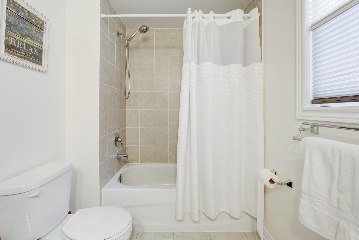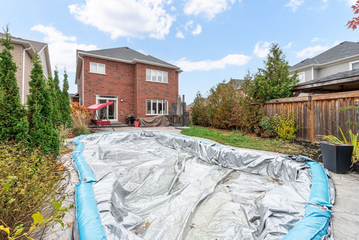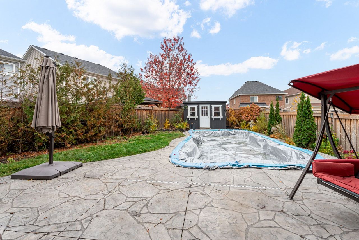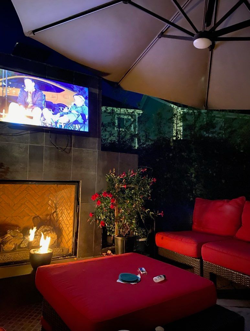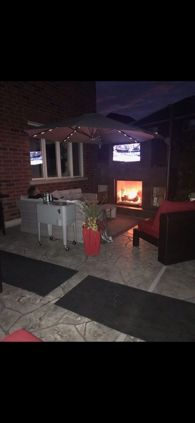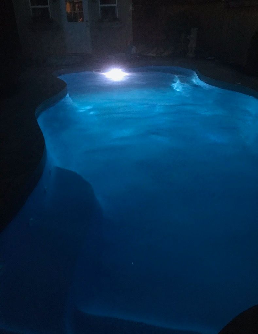- Ontario
- Oshawa
2007 Arborwood Dr
SoldCAD$x,xxx,xxx
CAD$1,179,900 Asking price
2007 Arborwood DriveOshawa, Ontario, L1K0V3
Sold
434(2+2)| 2500-3000 sqft
Listing information last updated on Tue Dec 12 2023 07:38:02 GMT-0500 (Eastern Standard Time)

Open Map
Log in to view more information
Go To LoginSummary
IDE7324008
StatusSold
Ownership TypeFreehold
Possession60+ PREF
Brokered ByCENTURY 21 WENDA ALLEN REALTY
TypeResidential House,Detached
Age
Lot Size73.99 * 137 Feet 137-145
Land Size10136.63 ft²
Square Footage2500-3000 sqft
RoomsBed:4,Kitchen:1,Bath:3
Parking2 (4) Attached +2
Virtual Tour
Detail
Building
Bathroom Total3
Bedrooms Total4
Bedrooms Above Ground4
Basement TypeFull
Construction Style AttachmentDetached
Cooling TypeCentral air conditioning
Exterior FinishBrick
Fireplace PresentTrue
Heating FuelNatural gas
Heating TypeForced air
Size Interior
Stories Total2
TypeHouse
Architectural Style2-Storey
FireplaceYes
HeatingYes
Rooms Above Grade11
Rooms Total9
Heat SourceGas
Heat TypeForced Air
WaterMunicipal
Laundry LevelMain Level
GarageYes
Land
Size Total Text73.99 x 137 FT ; 137-145
Acreagefalse
Size Irregular73.99 x 137 FT ; 137-145
Lot FeaturesIrregular Lot
Lot Dimensions SourceOther
Parking
Parking FeaturesPrivate
Other
Den FamilyroomYes
Internet Entire Listing DisplayYes
SewerSewer
BasementFull
PoolInground
FireplaceY
A/CCentral Air
HeatingForced Air
ExposureE
Remarks
INGROUND SALT WATER POOL!!! OFFERS ANYTIME!! Stunning 2863 Sq Ft 4 Bedroom 2 Car Garage Brick Home in North Oshawa. 74 Foot Frontage and Approximate 137 Feet Deep. 2nd Upper Living/Media Room. Hardwood Floors on Main Level. Open Concept Kitchen Featuring Quartz Counters, Upgraded Cupboards W/ Crown Molding, S/S Appliances, Built In Microwave, Large Island, Pot Lights and Drop Lighting. Breakfast Area With W/O To Fenced Backyard Featuring Concrete Stamped Patio, Outdoor Fireplace/TV Area, Inground Fiberglass Salt Water Pool W/ Therapeutic Jets On The Ledge And Fountains. Pool House Plus Separate Area Down The Side Of The House W/ A Large Area For Storage and Shed. Family Room W/Gas Fireplace O/L the Backyard. Dining Room W/ Coffered Ceiling And Open Concept To The Lower Living Room. Main Floor Laundry And Garage Access. Hardwood Stairs Up And Down. Primary Bedroom W/ 5 Piece Ensuite And Walk In Closet. 4 Spacious Bedrooms. Wrap Around Covered Front Porch. Air Exchanger.
The listing data is provided under copyright by the Toronto Real Estate Board.
The listing data is deemed reliable but is not guaranteed accurate by the Toronto Real Estate Board nor RealMaster.
Location
Province:
Ontario
City:
Oshawa
Community:
Taunton 10.07.0160
Crossroad:
Townline Rd N/ Conlin Rd E
Room
Room
Level
Length
Width
Area
Kitchen
Main
23.39
13.71
320.80
Breakfast
Main
10.50
9.51
99.89
Dining Room
Main
14.96
9.68
144.80
Living Room
Main
14.34
11.78
168.87
Family Room
Main
17.68
14.30
252.96
Laundry
Main
7.74
5.91
45.73
Media Room
Second
14.73
11.91
175.44
Primary Bedroom
Second
19.69
17.88
351.98
Bedroom 2
Second
14.70
10.79
158.65
Bedroom 3
Second
14.14
9.28
131.29
Bedroom 4
Second
14.17
13.09
185.54
School Info
Private SchoolsK-8 Grades Only
Seneca Trail Public School
1915 Queensbury Dr, Oshawa0.629 km
ElementaryMiddleEnglish
9-12 Grades Only
Maxwell Heights Secondary School
1100 Coldstream Dr, Oshawa2.225 km
SecondaryEnglish
K--1 Grades Only
St. Kateri Tekakwitha Catholic School
1425 Coldstream Dr, Oshawa1.462 km
ElementaryEnglish
K-8 Grades Only
St. John Bosco Catholic School
1600 Clearbrook Dr, Oshawa2.276 km
ElementaryMiddleEnglish
9-12 Grades Only
Monsignor Paul Dwyer Catholic High School
700 Stevenson Rd N, Oshawa6.902 km
SecondaryEnglish
1-8 Grades Only
Jeanne Sauvé Public School
950 Coldstream Dr, Oshawa2.158 km
ElementaryMiddleFrench Immersion Program
9-12 Grades Only
R S Mclaughlin Collegiate And Vocational Institute
570 Stevenson Rd N, Oshawa7.091 km
SecondaryFrench Immersion Program
1-8 Grades Only
St. Kateri Tekakwitha Catholic School
1425 Coldstream Dr, Oshawa1.462 km
ElementaryMiddleFrench Immersion Program
9-9 Grades Only
Monsignor Paul Dwyer Catholic High School
700 Stevenson Rd N, Oshawa6.902 km
MiddleFrench Immersion Program
10-12 Grades Only
Father Leo J. Austin Catholic Secondary School
1020 Dryden Blvd, Whitby9.621 km
SecondaryFrench Immersion Program
Book Viewing
Your feedback has been submitted.
Submission Failed! Please check your input and try again or contact us

