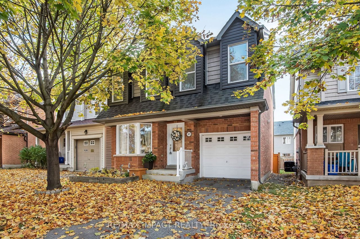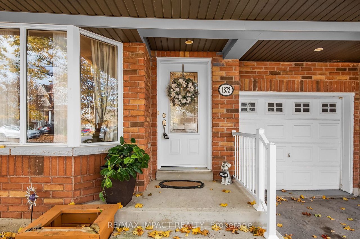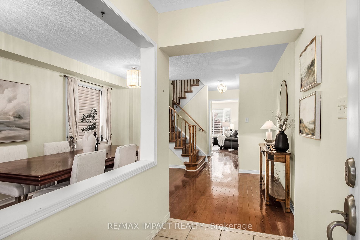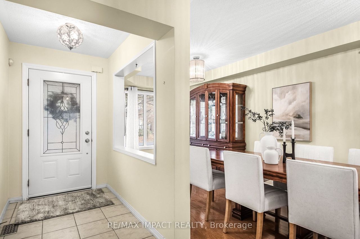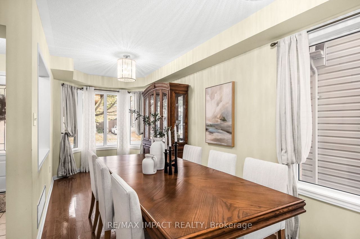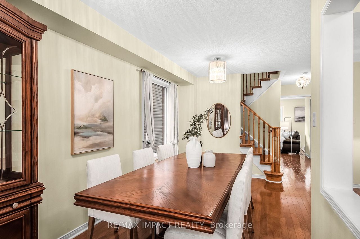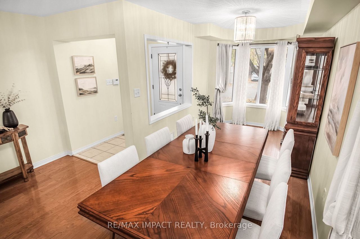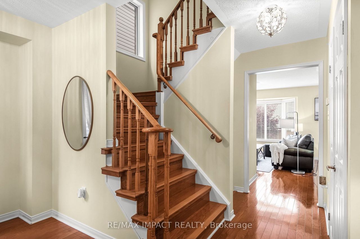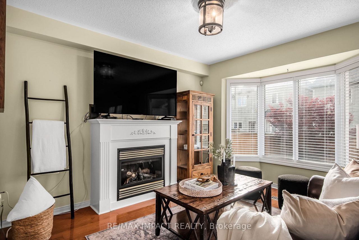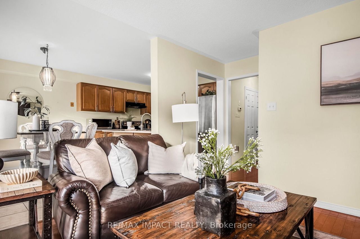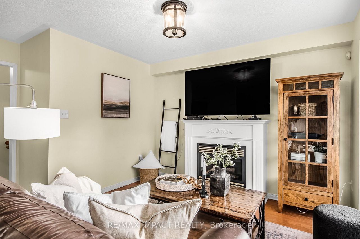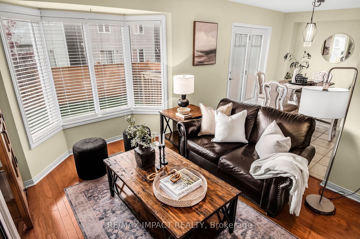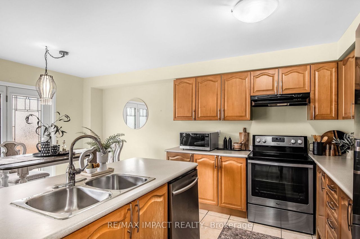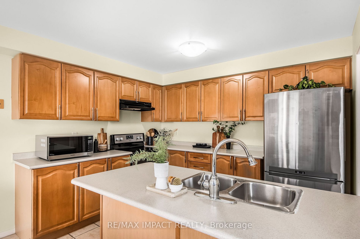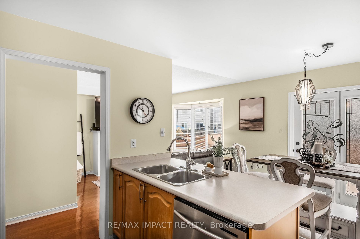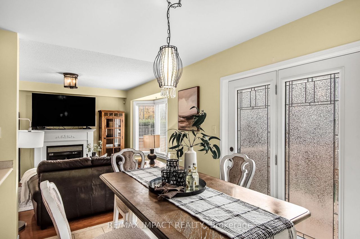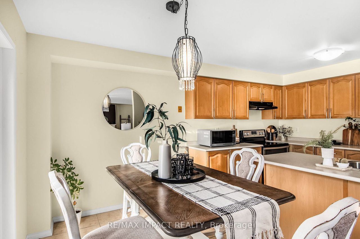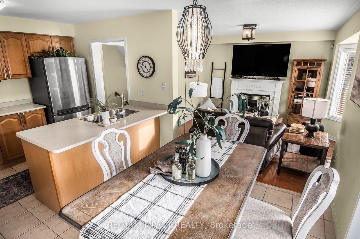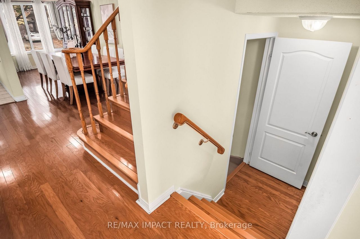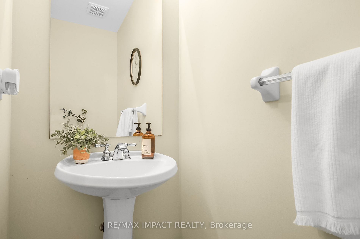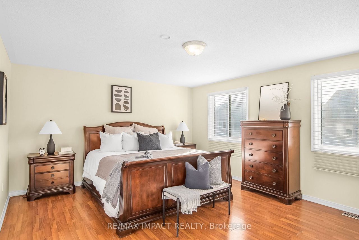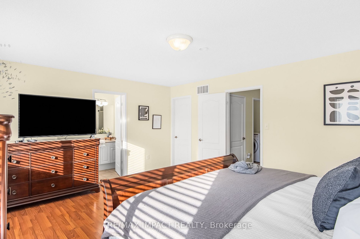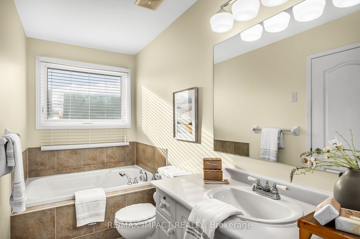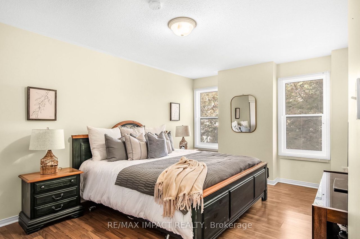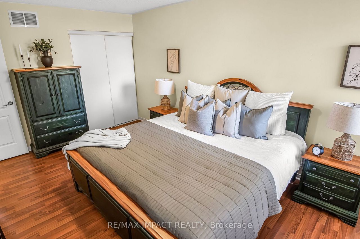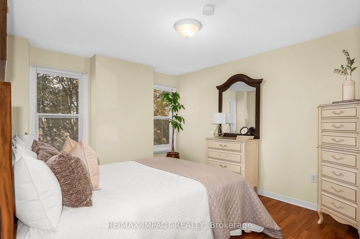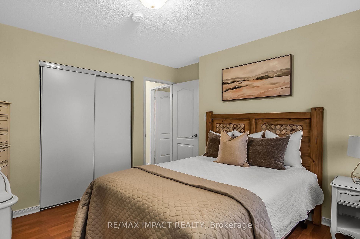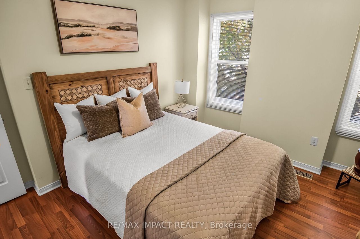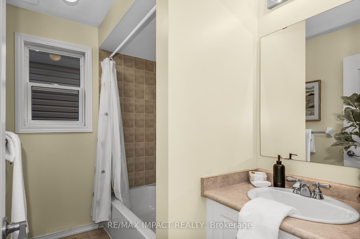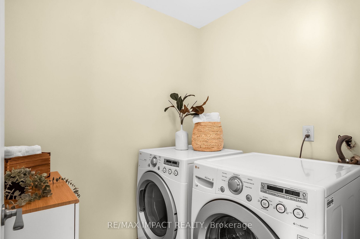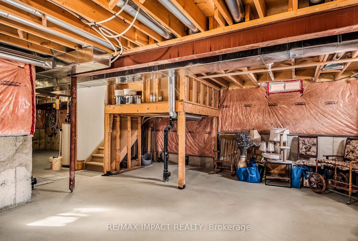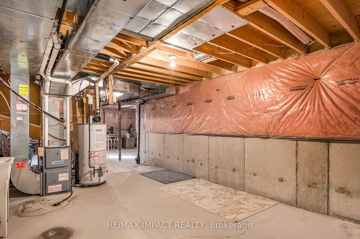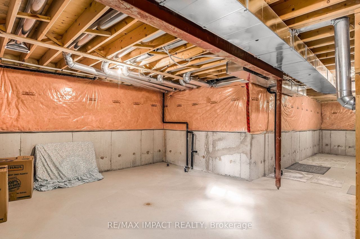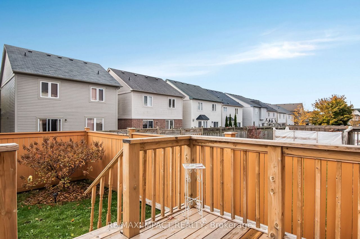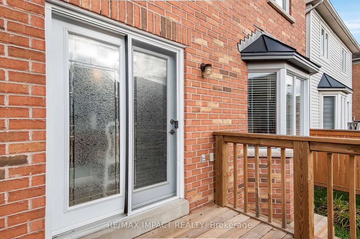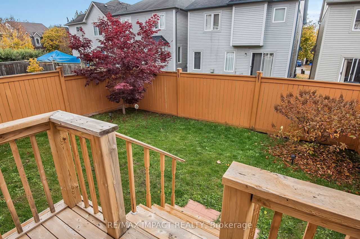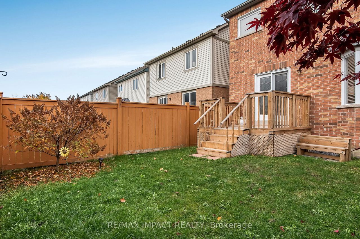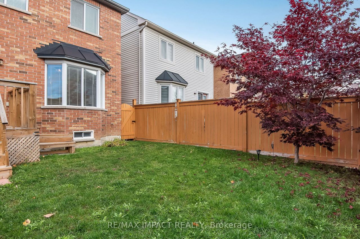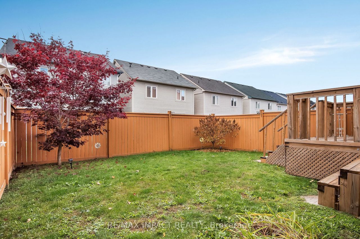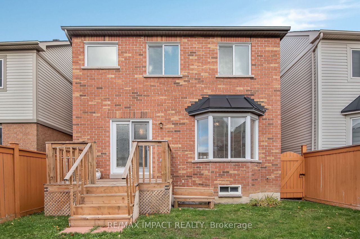- Ontario
- Oshawa
1872 Secretariat Pl
CAD$899,000
CAD$899,000 Asking price
1872 Secretariat PlaceOshawa, Ontario, L1L1C8
Delisted · Terminated ·
333(1+2)
Listing information last updated on Fri Dec 08 2023 17:03:08 GMT-0500 (Eastern Standard Time)

Open Map
Log in to view more information
Go To LoginSummary
IDE7309898
StatusTerminated
Ownership TypeFreehold
PossessionTBD
Brokered ByRE/MAX IMPACT REALTY
TypeResidential House,Detached
Age
Lot Size30.21 * 90.29 Feet
Land Size2727.66 ft²
RoomsBed:3,Kitchen:1,Bath:3
Parking1 (3) Built-In +2
Virtual Tour
Detail
Building
Bathroom Total3
Bedrooms Total3
Bedrooms Above Ground3
Basement DevelopmentUnfinished
Basement TypeFull (Unfinished)
Construction Style AttachmentDetached
Cooling TypeCentral air conditioning
Exterior FinishBrick
Fireplace PresentTrue
Heating FuelNatural gas
Heating TypeForced air
Size Interior
Stories Total2
TypeHouse
Architectural Style2-Storey
FireplaceYes
Property FeaturesFenced Yard,Library,Park,Public Transit,Rec./Commun.Centre,School
Rooms Above Grade6
Heat SourceGas
Heat TypeForced Air
WaterMunicipal
Laundry LevelUpper Level
Land
Size Total Text30.21 x 90.29 FT
Acreagefalse
AmenitiesPark,Public Transit,Schools
Size Irregular30.21 x 90.29 FT
Parking
Parking FeaturesPrivate
Surrounding
Ammenities Near ByPark,Public Transit,Schools
Community FeaturesCommunity Centre
Other
Internet Entire Listing DisplayYes
SewerSewer
BasementFull,Unfinished
PoolNone
FireplaceY
A/CCentral Air
HeatingForced Air
ExposureS
Remarks
Welcome To Your New Home In The Heart Of A Growing North Oshawa Windfields Neighbourhood! Nestled On A Serene And Quiet Street, This Charming Residence Offers An Ideal Blend Of Comfort And Convenience. Boasting 3 Spacious Bedrooms, This Home Provides Ample Room For A Growing Family To Flourish. Important Upgrade Such As Hardwood Floors, New Furnace, Roof, & Windows Mean The Big Ticket Items Are Already Done For You! With Nearby Access To Stores Like Costco, The 407 And UOIT/Durham College, Your Daily Commute Will Be A Breeze. The Unfinished Basement Eagerly Awaits Your Personal Touch, Allowing You To Transform It Into The Perfect Space For Your Unique Needs. Under 1 Hour From Toronto And 5 Min To 407.Recent Updates Include New Roof (2018), New Windows (2015), New Furnace (2020)
The listing data is provided under copyright by the Toronto Real Estate Board.
The listing data is deemed reliable but is not guaranteed accurate by the Toronto Real Estate Board nor RealMaster.
Location
Province:
Ontario
City:
Oshawa
Community:
Windfields 10.07.0040
Crossroad:
Simcoe & Conlin
Room
Room
Level
Length
Width
Area
Kitchen
Main
16.80
10.99
184.62
Living Room
Main
12.43
10.89
135.44
Dining Room
Main
16.67
12.57
209.43
Primary Bedroom
Second
17.42
13.02
226.91
Bedroom 2
Second
15.09
10.50
158.44
Bedroom 3
Second
11.06
11.81
130.59
School Info
Private SchoolsK-8 Grades Only
Northern Dancer Public School
2200 Bridle Rd, Oshawa0.411 km
ElementaryMiddleEnglish
9-12 Grades Only
O'Neill Collegiate And Vocational Institute
301 Simcoe St N, Oshawa5.369 km
SecondaryEnglish
K-8 Grades Only
Durham Catholic Virtual Elementary School
60 Seggar Ave, Ajax14.127 km
ElementaryMiddleEnglish
K-8 Grades Only
St. Anne Catholic School
2465 Bridle Rd, Oshawa1.285 km
ElementaryMiddleEnglish
9-12 Grades Only
Monsignor Paul Dwyer Catholic High School
700 Stevenson Rd N, Oshawa4.319 km
SecondaryEnglish
1-8 Grades Only
Jeanne Sauvé Public School
950 Coldstream Dr, Oshawa3.154 km
ElementaryMiddleFrench Immersion Program
9-12 Grades Only
R S Mclaughlin Collegiate And Vocational Institute
570 Stevenson Rd N, Oshawa4.633 km
SecondaryFrench Immersion Program
1-8 Grades Only
St. Kateri Tekakwitha Catholic School
1425 Coldstream Dr, Oshawa4.197 km
ElementaryMiddleFrench Immersion Program
9-9 Grades Only
Monsignor Paul Dwyer Catholic High School
700 Stevenson Rd N, Oshawa4.319 km
MiddleFrench Immersion Program
10-12 Grades Only
Father Leo J. Austin Catholic Secondary School
1020 Dryden Blvd, Whitby5.474 km
SecondaryFrench Immersion Program
Book Viewing
Your feedback has been submitted.
Submission Failed! Please check your input and try again or contact us

