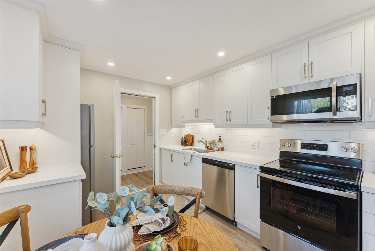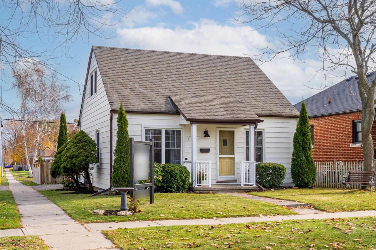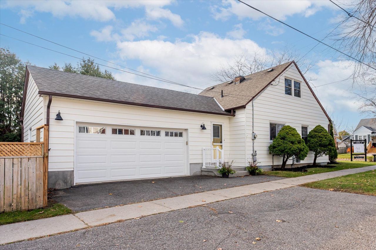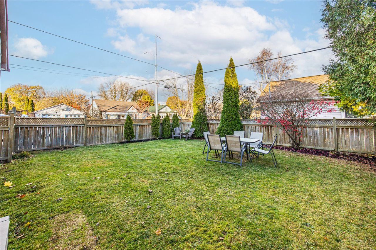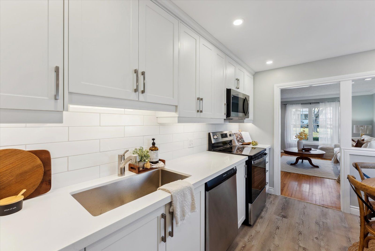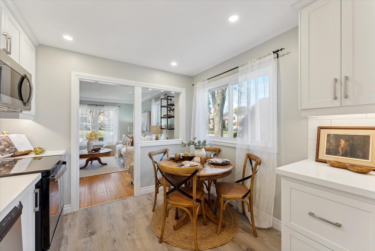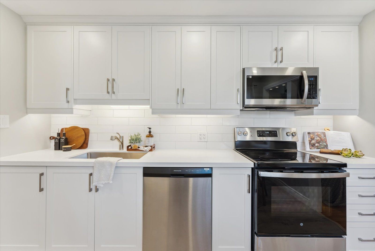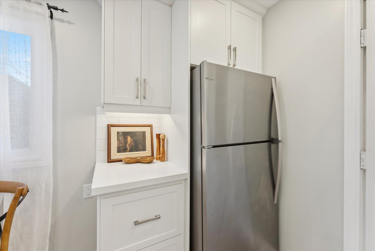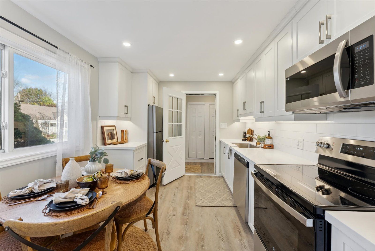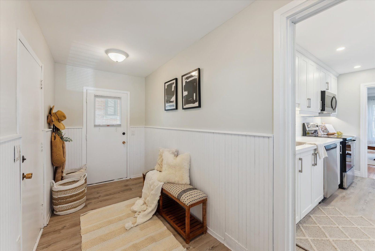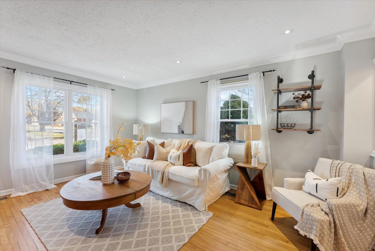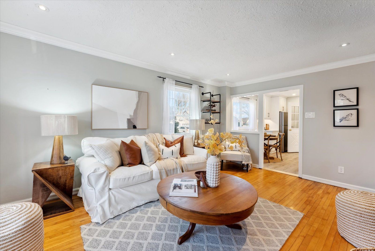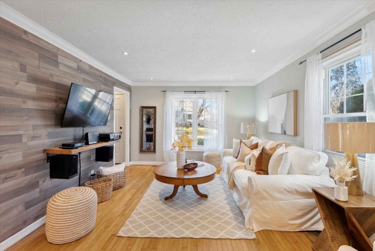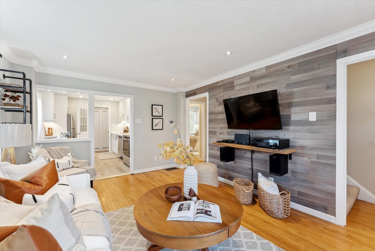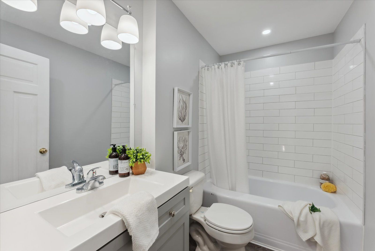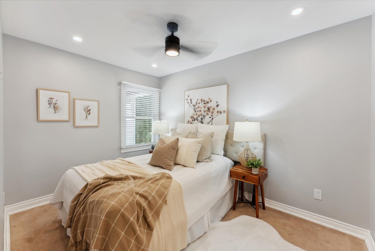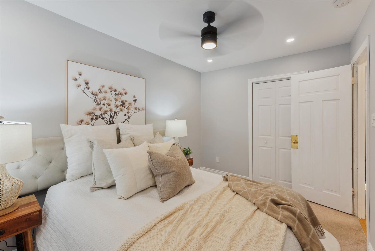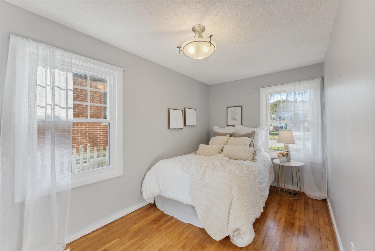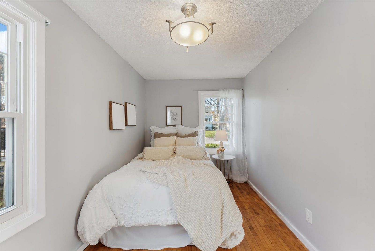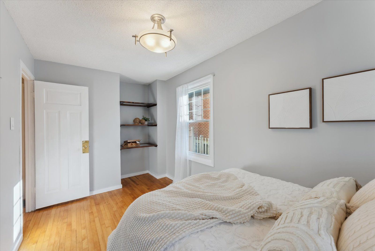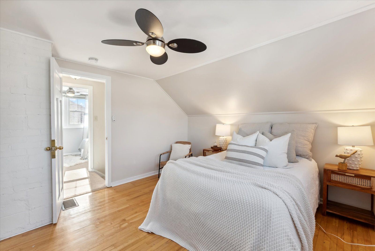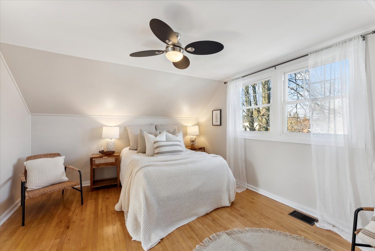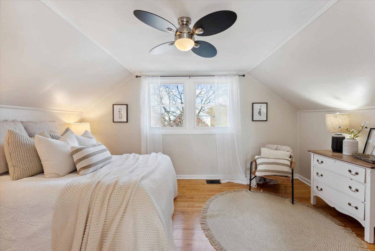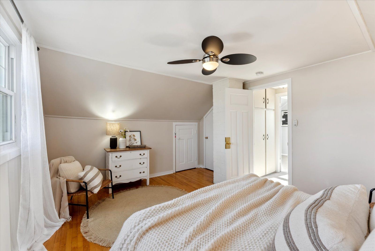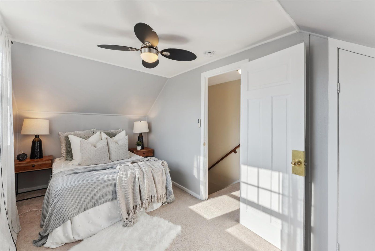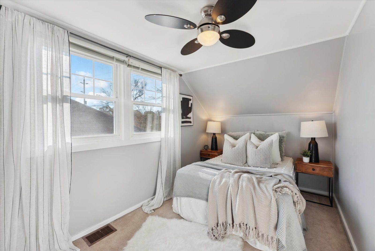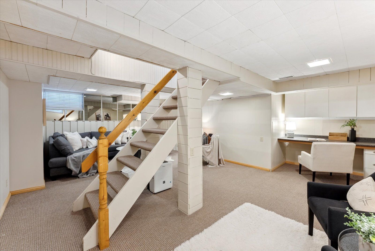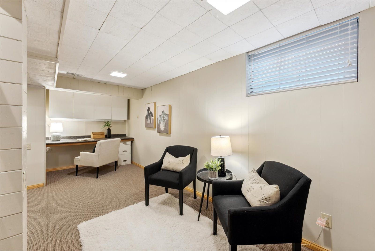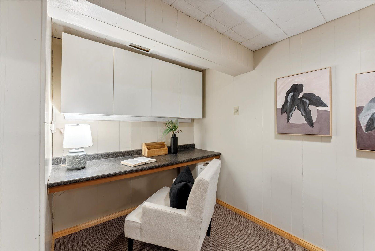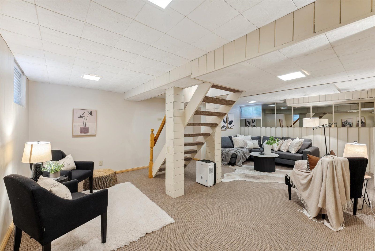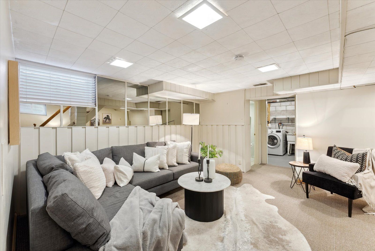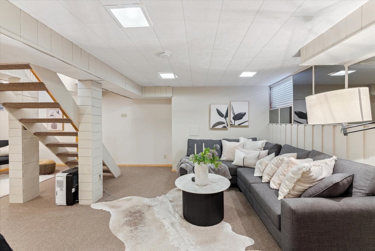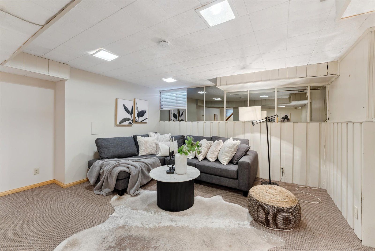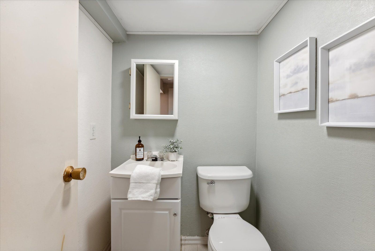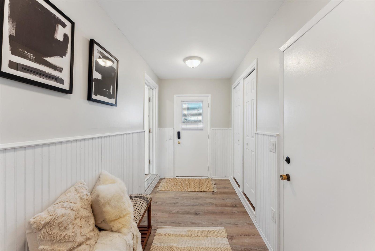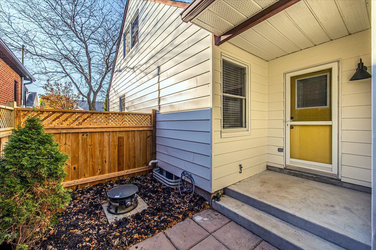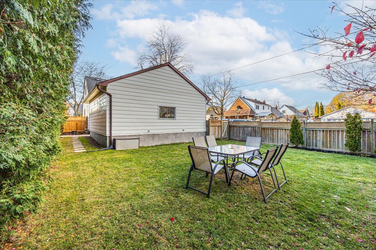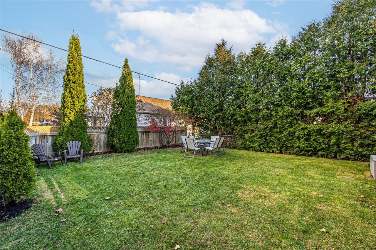- Ontario
- Oshawa
183 Roxborough Ave
SoldCAD$xxx,xxx
CAD$700,000 Asking price
183 Roxborough AvenueOshawa, Ontario, L1G5W7
Sold
425(2+3)
Listing information last updated on Tue Jan 02 2024 15:06:18 GMT-0500 (Eastern Standard Time)

Open Map
Log in to view more information
Go To LoginSummary
IDE7317982
StatusSold
Ownership TypeFreehold
Possession30/60 Flex
Brokered ByKELLER WILLIAMS COMMUNITY REAL ESTATE
TypeResidential House,Detached
Age
Lot Size38.44 * 113.36 Feet
Land Size4357.56 ft²
RoomsBed:4,Kitchen:1,Bath:2
Parking2 (5) Attached +3
Virtual Tour
Detail
Building
Bathroom Total2
Bedrooms Total4
Bedrooms Above Ground4
Basement DevelopmentFinished
Basement TypeN/A (Finished)
Construction Style AttachmentDetached
Cooling TypeCentral air conditioning
Exterior FinishAluminum siding
Fireplace PresentFalse
Heating FuelNatural gas
Heating TypeForced air
Size Interior
Stories Total1.5
TypeHouse
Architectural Style1 1/2 Storey
Property FeaturesFenced Yard,Hospital,Park,Place Of Worship,Public Transit,School
Rooms Above Grade9
Heat SourceGas
Heat TypeForced Air
WaterMunicipal
Laundry LevelLower Level
Sewer YNAYes
Water YNAYes
Telephone YNAAvailable
Land
Size Total Text38.44 x 113.36 FT
Acreagefalse
AmenitiesHospital,Park,Place of Worship,Public Transit,Schools
Size Irregular38.44 x 113.36 FT
Lot Size Range Acres< .50
Parking
Parking FeaturesPrivate Double
Utilities
Electric YNAYes
Surrounding
Ammenities Near ByHospital,Park,Place of Worship,Public Transit,Schools
Other
Internet Entire Listing DisplayYes
SewerSewer
BasementFinished
PoolNone
FireplaceN
A/CCentral Air
HeatingForced Air
TVAvailable
ExposureE
Remarks
Enjoy & relax in this turn key home in prime location close to all amenities; shopping, grocery, gym, COSTCO, city transit, 10 min drive to Durham College and close to parks & schools. Come home to enjoy the newly renovated eat-in kitchen, featuring custom cabinets, quartz counters and pot lights or entertain in the living room with multiple windows facing West & North! Looking for a dining room or office space? The main floor front bedroom has been used historically in the past as the dining room instead of a bedroom, could also be used as an office! The kitchen & main floor bathroom were renovated in 2023. As snow will soon begin to fall, enjoy parking in your double car garage and enter into the home thru the large mudroom with storage space. The mudroom also has direct access to the backyard for animal lovers or ease when entertaining. The private yard is a quiet oasis with natural beauty to enjoy in all seasons.The home is ideal and versatile for college students, professionals, growing families or retirees. Windows (approx 2015) Roof (approx 2014) Furnace & Electrical Panel (approx 2015) Garage Door (approx 2015) Refurbished AC (2021) HWT Owned
The listing data is provided under copyright by the Toronto Real Estate Board.
The listing data is deemed reliable but is not guaranteed accurate by the Toronto Real Estate Board nor RealMaster.
Location
Province:
Ontario
City:
Oshawa
Community:
O'Neill 10.07.0120
Crossroad:
Adelaide Ave. E/Roxborough Ave
Room
Room
Level
Length
Width
Area
Kitchen
Main
11.81
9.42
111.21
Mud Room
Main
14.40
5.74
82.69
Living Room
Main
11.81
15.81
186.78
Primary Bedroom
Main
11.81
8.40
99.20
Bedroom 2
Main
13.75
7.74
106.44
Bedroom 3
Second
11.81
15.06
177.86
Bedroom 4
Second
7.74
14.99
116.09
Recreation
Basement
22.31
14.83
330.84
Utility Room
Basement
22.64
7.48
169.34
School Info
Private SchoolsK-8 Grades Only
Coronation Public School
441 Adelaide Ave E, Oshawa0.357 km
ElementaryMiddleEnglish
9-12 Grades Only
O'Neill Collegiate And Vocational Institute
301 Simcoe St N, Oshawa1.173 km
SecondaryEnglish
K-8 Grades Only
Sir Albert Love Catholic School
425 Wilson Rd N, Oshawa0.855 km
ElementaryMiddleEnglish
9-12 Grades Only
Monsignor Paul Dwyer Catholic High School
700 Stevenson Rd N, Oshawa3.15 km
SecondaryEnglish
1-8 Grades Only
Walter E. Harris Public School
495 Central Park Blvd N, Oshawa0.938 km
ElementaryMiddleFrench Immersion Program
9-12 Grades Only
R S Mclaughlin Collegiate And Vocational Institute
570 Stevenson Rd N, Oshawa3.014 km
SecondaryFrench Immersion Program
9-9 Grades Only
Monsignor Paul Dwyer Catholic High School
700 Stevenson Rd N, Oshawa3.15 km
MiddleFrench Immersion Program
10-12 Grades Only
Father Leo J. Austin Catholic Secondary School
1020 Dryden Blvd, Whitby6.862 km
SecondaryFrench Immersion Program
Book Viewing
Your feedback has been submitted.
Submission Failed! Please check your input and try again or contact us

