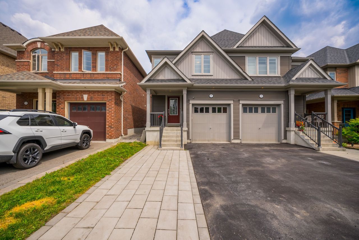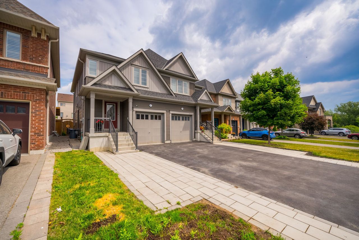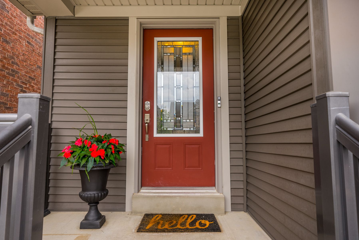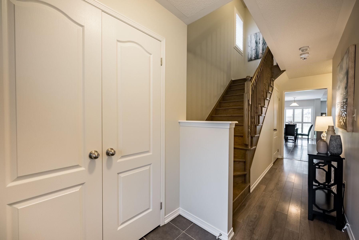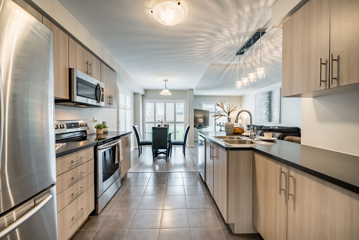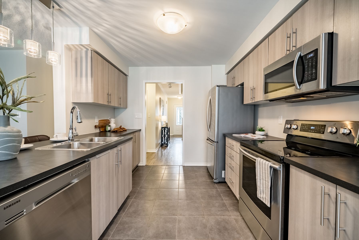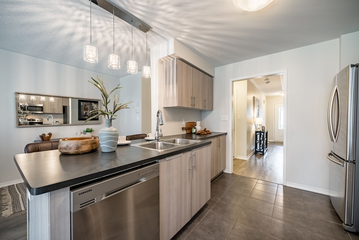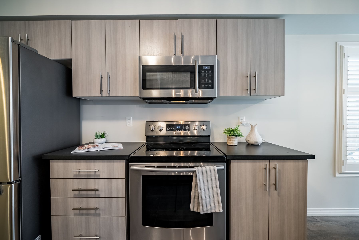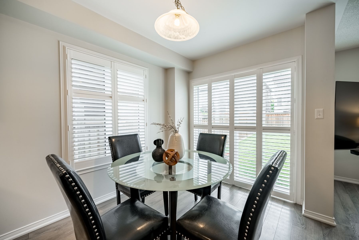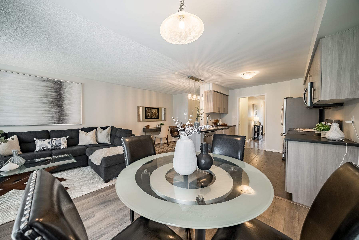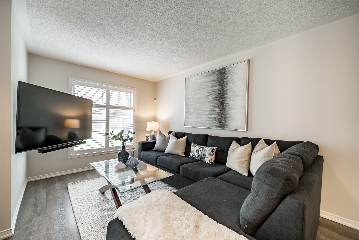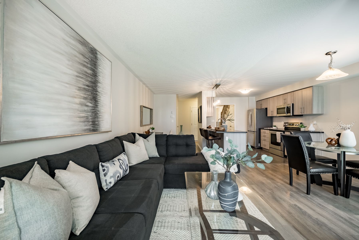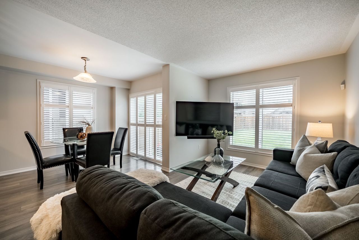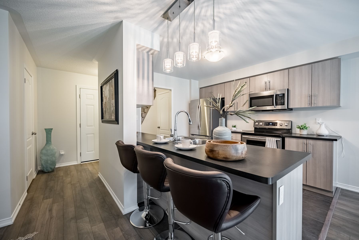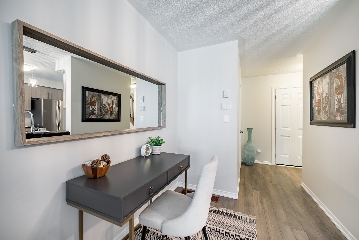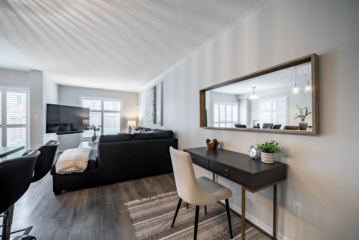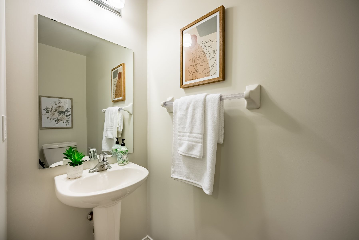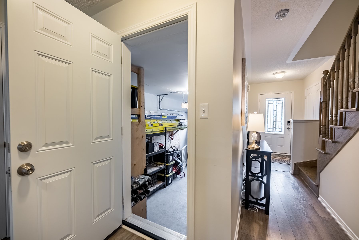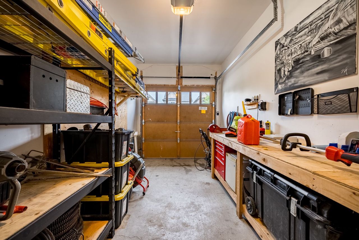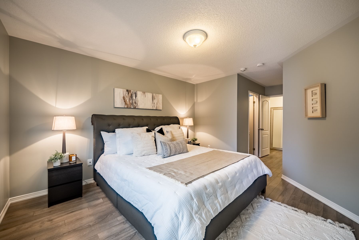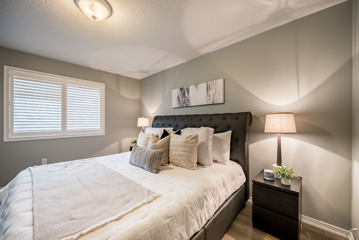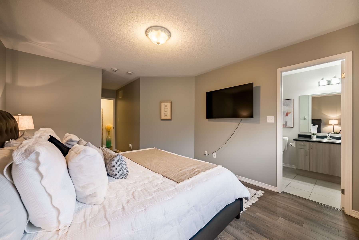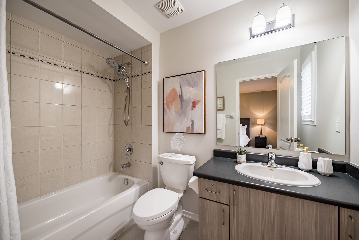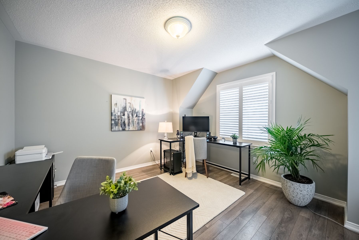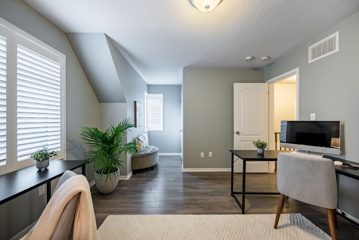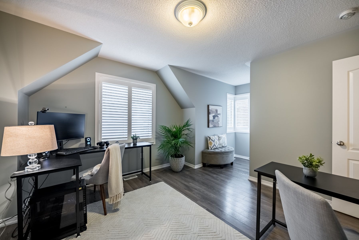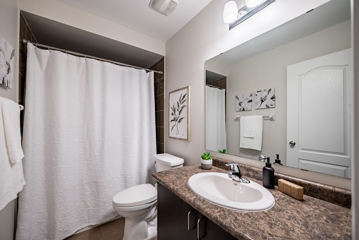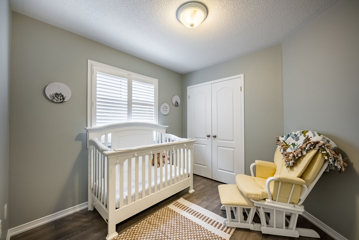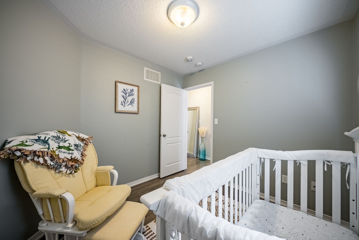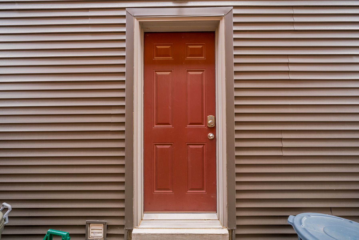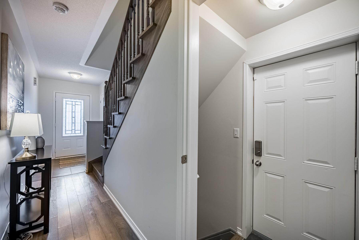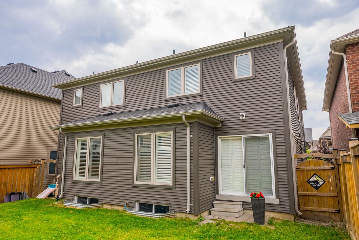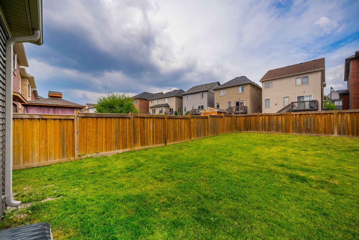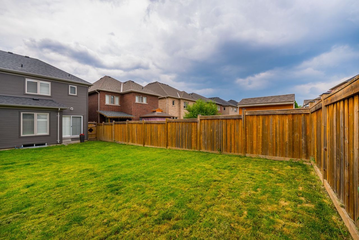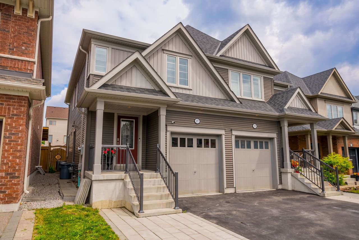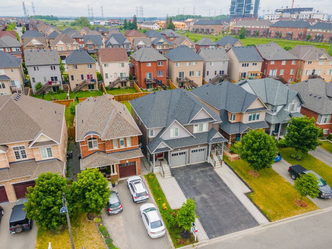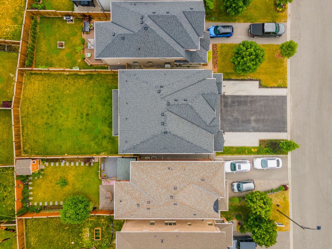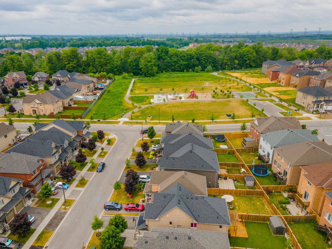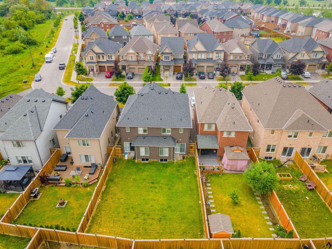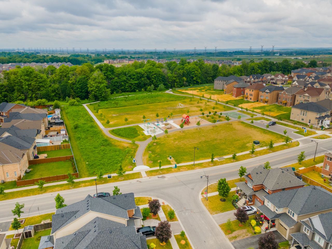- Ontario
- Oshawa
177 Ice Palace Cres
SoldCAD$xxx,xxx
CAD$769,000 Asking price
177 Ice Palace CrescentOshawa, Ontario, L1L0H2
Sold
334(1+3)
Listing information last updated on Wed Jun 21 2023 13:06:43 GMT-0400 (Eastern Daylight Time)

Open Map
Log in to view more information
Go To LoginSummary
IDE6124056
StatusSold
Ownership TypeFreehold
Possessionflexible
Brokered ByOUR NEIGHBOURHOOD REALTY INC.
TypeResidential House,Semi-Detached
Age 6-15
Lot Size22.47 * 129.74 Feet
Land Size2915.26 ft²
RoomsBed:3,Kitchen:1,Bath:3
Parking1 (4) Attached +3
Virtual Tour
Detail
Building
Bathroom Total3
Bedrooms Total3
Bedrooms Above Ground3
Basement FeaturesSeparate entrance
Basement TypeFull
Construction Style AttachmentSemi-detached
Cooling TypeCentral air conditioning
Exterior FinishVinyl siding
Fireplace PresentFalse
Heating FuelNatural gas
Heating TypeForced air
Size Interior
Stories Total2
TypeHouse
Architectural Style2-Storey
Property FeaturesLevel,Library,Park,Public Transit,School,School Bus Route
Rooms Above Grade6
Heat SourceGas
Heat TypeForced Air
WaterMunicipal
Land
Size Total Text22.47 x 129.74 FT
Acreagefalse
AmenitiesPark,Public Transit,Schools
Size Irregular22.47 x 129.74 FT
Parking
Parking FeaturesPrivate
Surrounding
Ammenities Near ByPark,Public Transit,Schools
Community FeaturesSchool Bus
Other
FeaturesLevel lot
Internet Entire Listing DisplayYes
SewerSewer
BasementFull,Separate Entrance
PoolNone
FireplaceN
A/CCentral Air
HeatingForced Air
ExposureN
Remarks
Offers ANYTIME with this Fabulous Semi-Detached freehold in sought-after North Oshawa! Built in 2015 this beautiful home features a great layout, hardwood flooring & california shutters throughout. Kitchen showcases stainless steel appliances, breakfast bar & opens into well-appointed living/dining room. Sliding Glass Doors for Backyard access. Side entrance with direct access to unspoiled basement w large above grade window lends itself well to an in-law suite.Perfect to own or invest in an ideal location! Walk to Splash Pad/Park. Under 5 mins to Hwy 407, Windfields Farm Mall (Starbucks, LCBO, Restaurants) & Costco, Schools, it's all here! Experience Comfort, Convenience & Charm.
The listing data is provided under copyright by the Toronto Real Estate Board.
The listing data is deemed reliable but is not guaranteed accurate by the Toronto Real Estate Board nor RealMaster.
Location
Province:
Ontario
City:
Oshawa
Community:
Windfields 10.07.0040
Crossroad:
Britannia Ave W / Simcoe St N
Room
Room
Level
Length
Width
Area
Living
Main
17.39
14.76
256.72
Combined W/Dining O/Looks Backyard Hardwood Floor
Dining
Main
17.39
14.76
256.72
Combined W/Living W/O To Yard Hardwood Floor
Kitchen
Main
17.39
10.79
187.69
Breakfast Bar Stainless Steel Appl Double Sink
Prim Bdrm
2nd
13.35
11.65
155.52
4 Pc Ensuite W/I Closet Hardwood Floor
2nd Br
2nd
12.37
11.98
148.12
Large Window Closet Hardwood Floor
3rd Br
2nd
9.28
8.92
82.86
Large Window Double Closet Hardwood Floor
School Info
Private SchoolsK-8 Grades Only
Sunset Heights Public School
1130 Mohawk St, Oshawa3.991 km
ElementaryMiddleEnglish
K-8 Grades Only
Durham Catholic Virtual Elementary School
60 Seggar Ave, Ajax13.882 km
ElementaryMiddleEnglish
K-8 Grades Only
St. Anne Catholic School
2465 Bridle Rd, Oshawa1.269 km
ElementaryMiddleEnglish
9-12 Grades Only
Monsignor Paul Dwyer Catholic High School
700 Stevenson Rd N, Oshawa5.377 km
SecondaryEnglish
1-8 Grades Only
Jeanne Sauvé Public School
950 Coldstream Dr, Oshawa4.288 km
ElementaryMiddleFrench Immersion Program
9-12 Grades Only
R S Mclaughlin Collegiate And Vocational Institute
570 Stevenson Rd N, Oshawa5.698 km
SecondaryFrench Immersion Program
1-8 Grades Only
St. Kateri Tekakwitha Catholic School
1425 Coldstream Dr, Oshawa5.258 km
ElementaryMiddleFrench Immersion Program
9-9 Grades Only
Monsignor Paul Dwyer Catholic High School
700 Stevenson Rd N, Oshawa5.377 km
MiddleFrench Immersion Program
10-12 Grades Only
Father Leo J. Austin Catholic Secondary School
1020 Dryden Blvd, Whitby5.759 km
SecondaryFrench Immersion Program
Book Viewing
Your feedback has been submitted.
Submission Failed! Please check your input and try again or contact us

