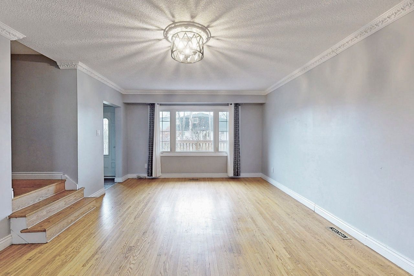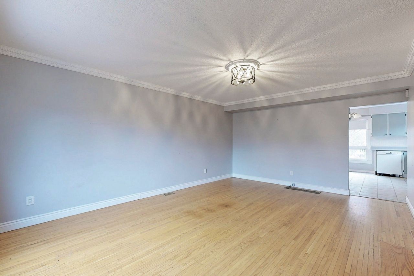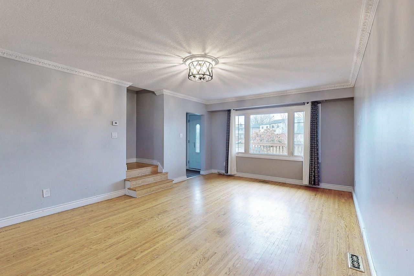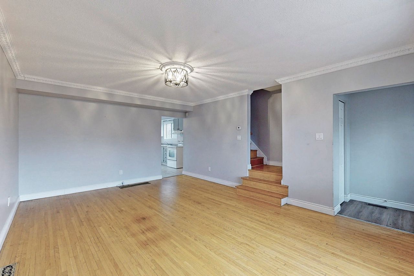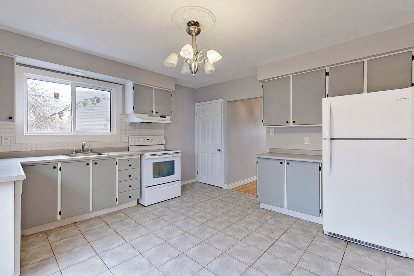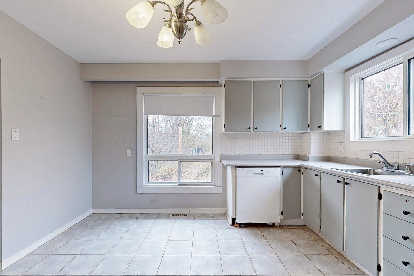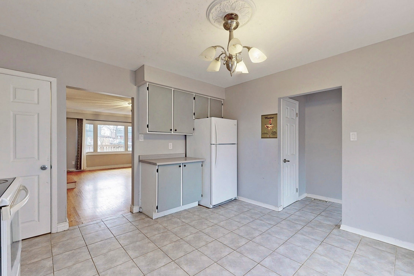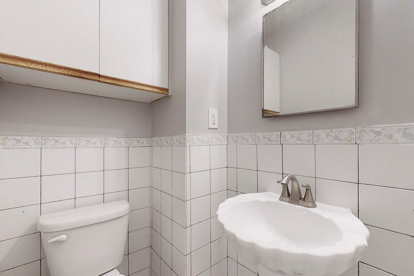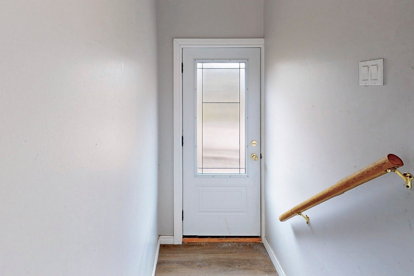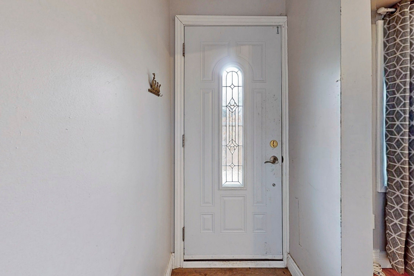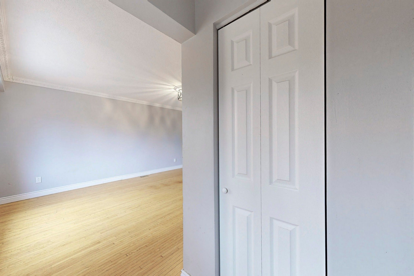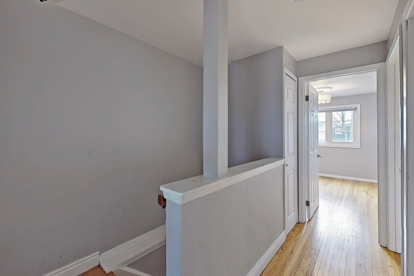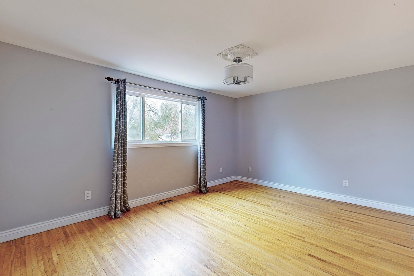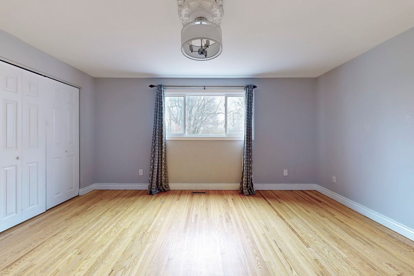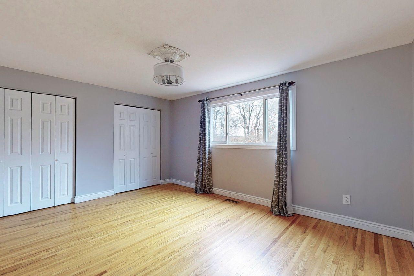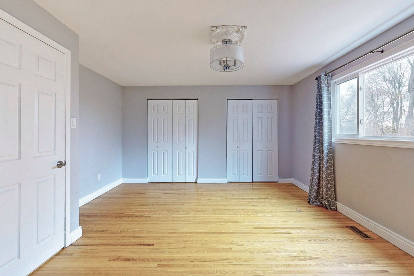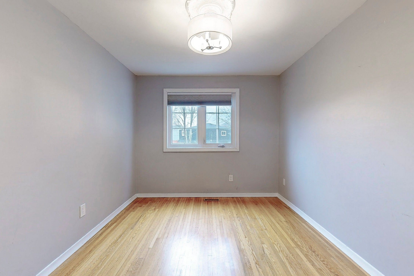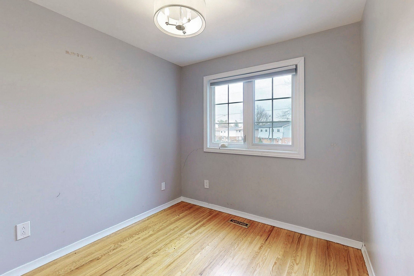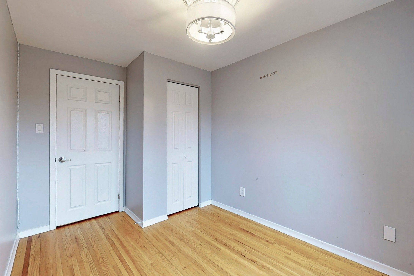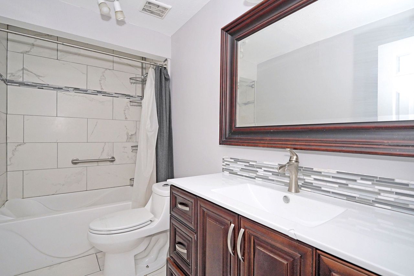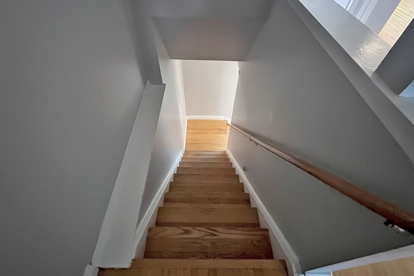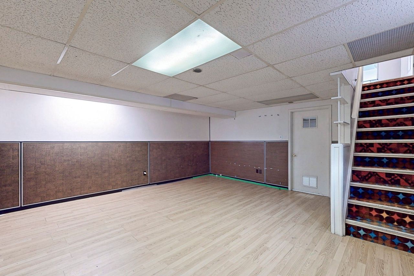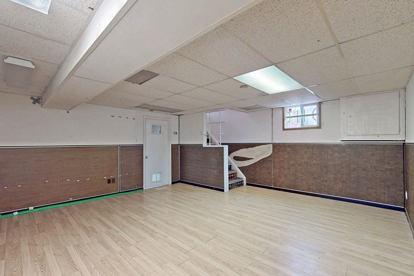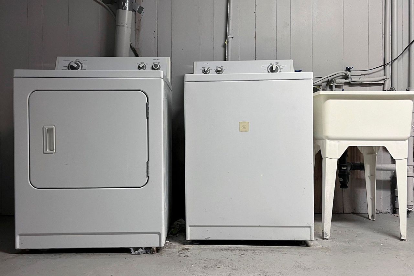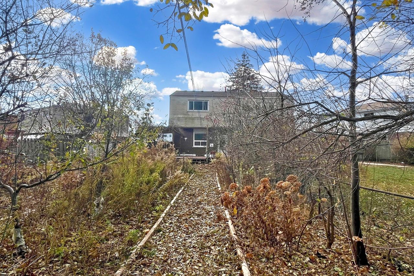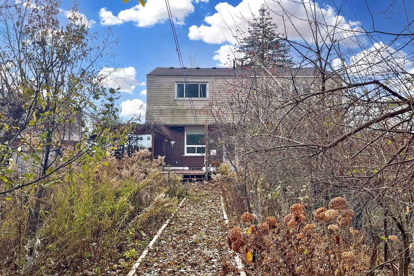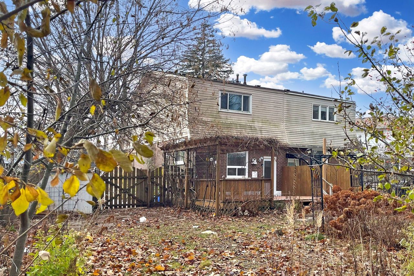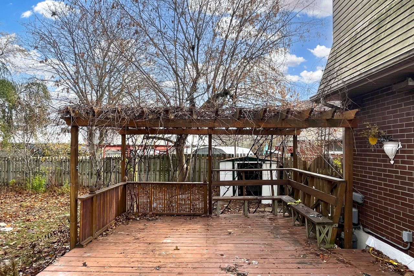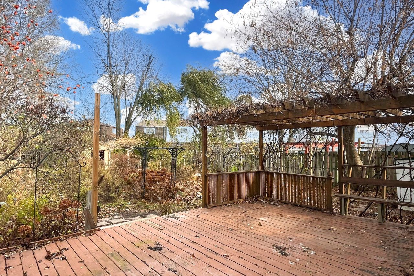- Ontario
- Oshawa
177 Barkley Cres
SoldCAD$xxx,xxx
CAD$645,900 Asking price
177 Barkley CrescentOshawa, Ontario, L1J2E5
Sold
324(4+4)| 1100-1500 sqft
Listing information last updated on Fri Jan 12 2024 12:00:28 GMT-0500 (Eastern Standard Time)

Open Map
Log in to view more information
Go To LoginSummary
IDE7321050
StatusSold
Ownership TypeFreehold
Possession30 DAYS
Brokered ByROYAL LEPAGE VISION REALTY
TypeResidential House,Semi-Detached
Age 51-99
Lot Size27.43 * 182.92 Feet 7.92 X 182.92 X 27.43 X 131.13 X 82.13
Land Size5017.5 ft²
Square Footage1100-1500 sqft
RoomsBed:3,Kitchen:1,Bath:2
Parking4 (4) Other +4
Detail
Building
Bathroom Total2
Bedrooms Total3
Bedrooms Above Ground3
Basement DevelopmentFinished
Basement TypeN/A (Finished)
Construction Style AttachmentSemi-detached
Exterior FinishBrick
Fireplace PresentFalse
Heating FuelNatural gas
Heating TypeForced air
Size Interior
Stories Total2
TypeHouse
Architectural Style2-Storey
Rooms Above Grade6
Heat SourceGas
Heat TypeForced Air
WaterMunicipal
Land
Size Total Text27.43 x 182.92 FT ; 7.92 X 182.92 X 27.43 X 131.13 X 82.13
Acreagefalse
Size Irregular27.43 x 182.92 FT ; 7.92 X 182.92 X 27.43 X 131.13 X 82.13
Lot Size Range Acres< .50
Parking
Parking FeaturesPrivate
Other
Internet Entire Listing DisplayYes
SewerSewer
BasementFinished
PoolNone
FireplaceN
A/CNone
HeatingForced Air
ExposureN
Remarks
Attention Investors, First-Time Home Buyers & Downsizers! Welcome to 177 Barkley Crescent, Three Bedroom & Two Washroom Semi-Detached Home in a Great Location of Oshawa. Minutes Away from Hwy 401, Close to Schools, Oshawa Town Center, Restaurants & Other Amenities. Great For Commuters!
The listing data is provided under copyright by the Toronto Real Estate Board.
The listing data is deemed reliable but is not guaranteed accurate by the Toronto Real Estate Board nor RealMaster.
Location
Province:
Ontario
City:
Oshawa
Community:
Vanier 10.07.0080
Crossroad:
WAVERLY & GIBBS
Room
Room
Level
Length
Width
Area
Living Room
Main
19.00
13.39
254.28
Kitchen
Main
12.93
12.63
163.28
Primary Bedroom
Upper
13.22
14.96
197.81
Bedroom 2
Upper
14.34
8.83
126.53
Bedroom 3
Upper
7.94
11.02
87.52
Recreation
Lower
16.99
1332.02
22637.37
School Info
Private SchoolsK-8 Grades Only
Waverly Public School
100 Waverly St S, Oshawa0.177 km
ElementaryMiddleEnglish
9-12 Grades Only
R S Mclaughlin Collegiate And Vocational Institute
570 Stevenson Rd N, Oshawa2.333 km
SecondaryEnglish
K-6 Grades Only
St. Thomas Aquinas Catholic School
400 Pacific Ave, Oshawa1.356 km
ElementaryEnglish
7-8 Grades Only
Monsignor John Pereyma Catholic Secondary School
316 Conant St, Oshawa3.628 km
MiddleEnglish
9-12 Grades Only
Monsignor John Pereyma Catholic Secondary School
316 Conant St, Oshawa3.628 km
SecondaryEnglish
9-12 Grades Only
Monsignor Paul Dwyer Catholic High School
700 Stevenson Rd N, Oshawa2.649 km
SecondaryEnglish
1-8 Grades Only
David Bouchard Public School
460 Wilson Rd S, Oshawa3.994 km
ElementaryMiddleFrench Immersion Program
9-12 Grades Only
R S Mclaughlin Collegiate And Vocational Institute
570 Stevenson Rd N, Oshawa2.333 km
SecondaryFrench Immersion Program
1-8 Grades Only
St. Thomas Aquinas Catholic School
400 Pacific Ave, Oshawa1.356 km
ElementaryMiddleFrench Immersion Program
9-9 Grades Only
Monsignor Paul Dwyer Catholic High School
700 Stevenson Rd N, Oshawa2.649 km
MiddleFrench Immersion Program
10-12 Grades Only
Father Leo J. Austin Catholic Secondary School
1020 Dryden Blvd, Whitby4.886 km
SecondaryFrench Immersion Program
Book Viewing
Your feedback has been submitted.
Submission Failed! Please check your input and try again or contact us


