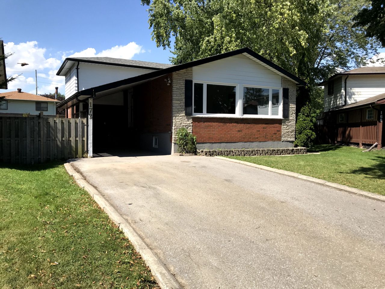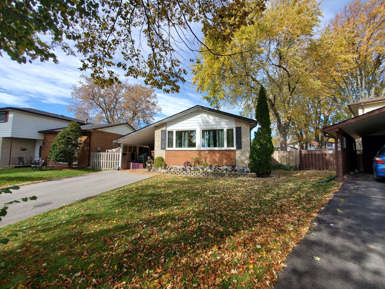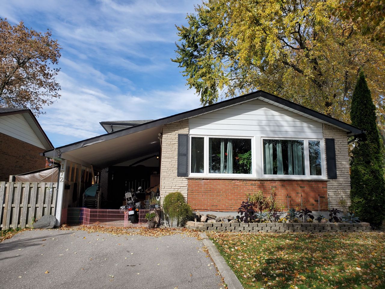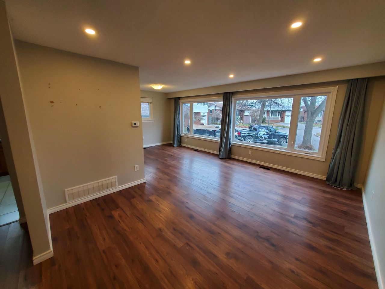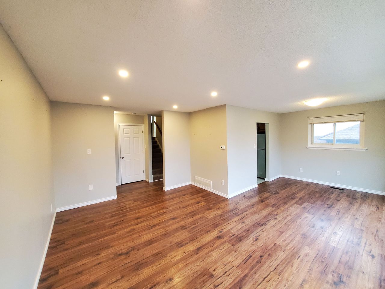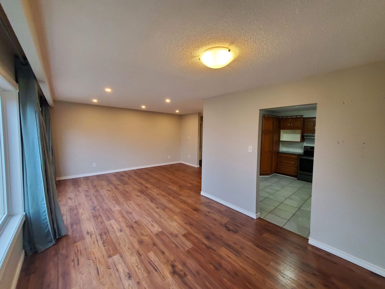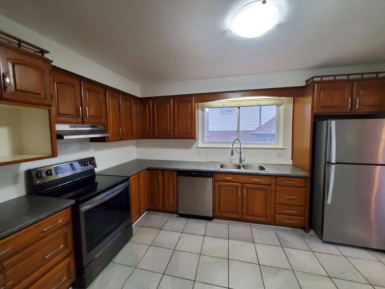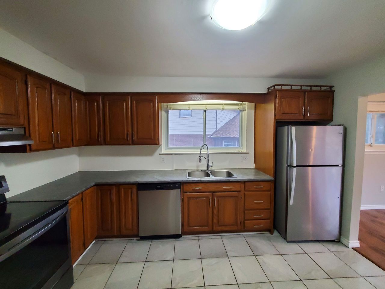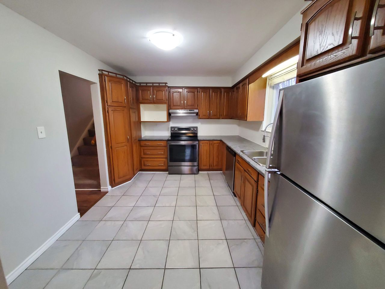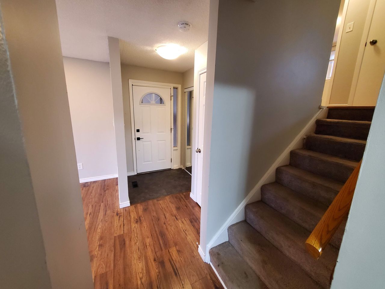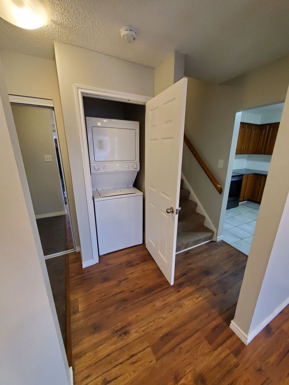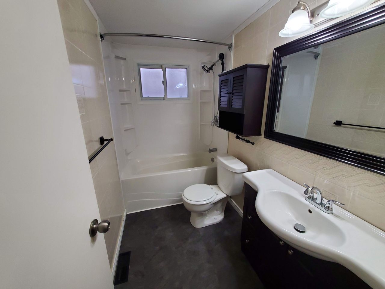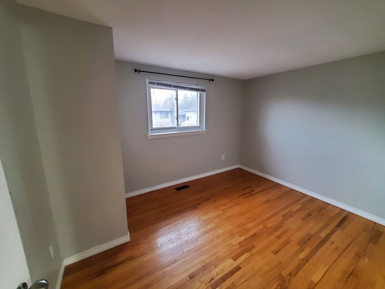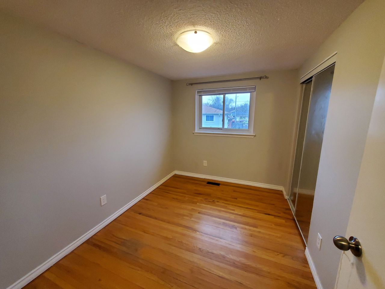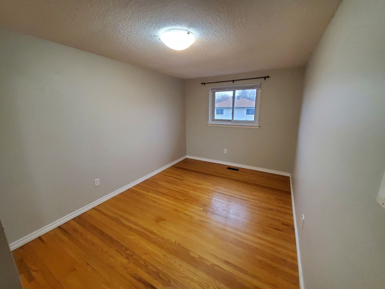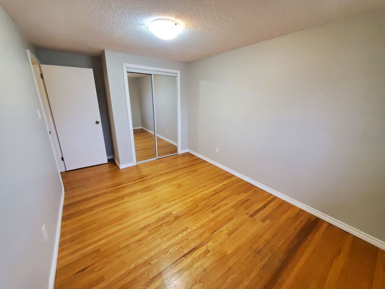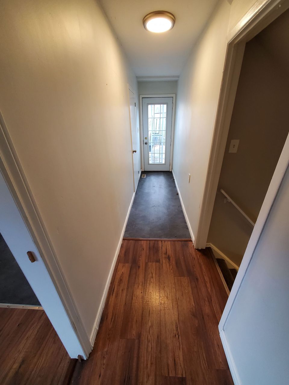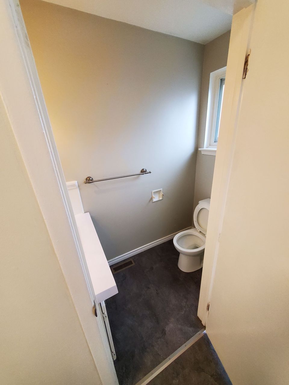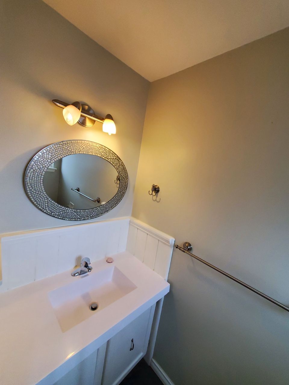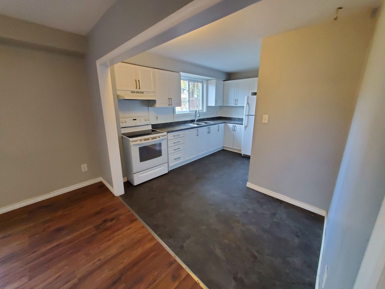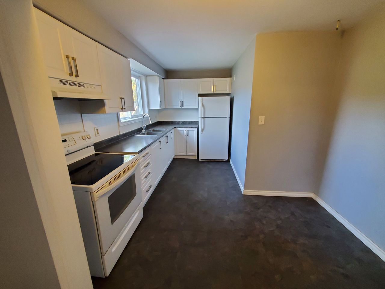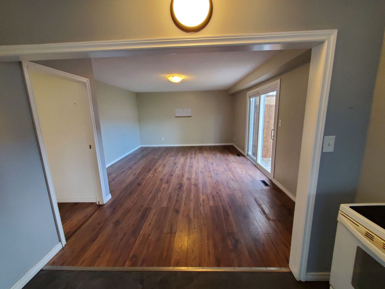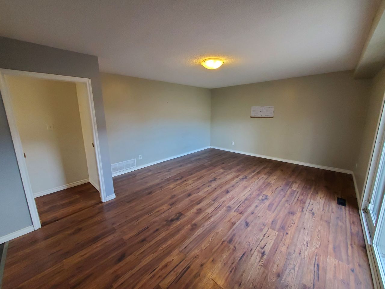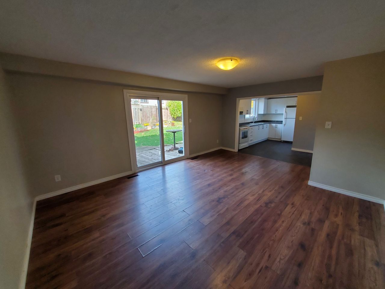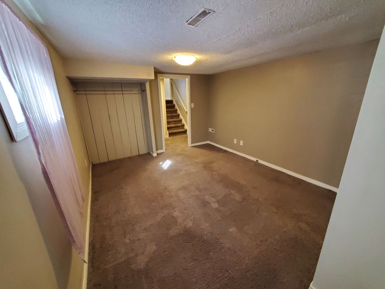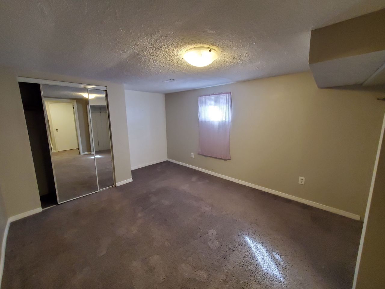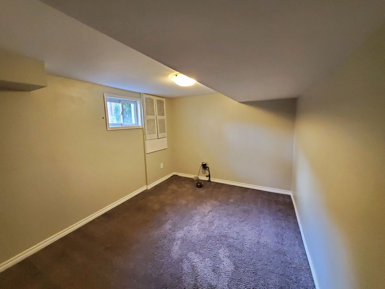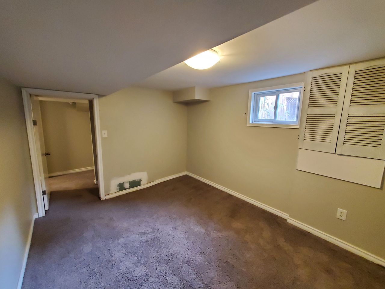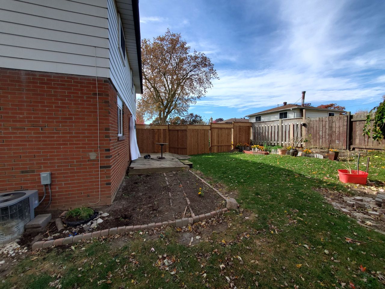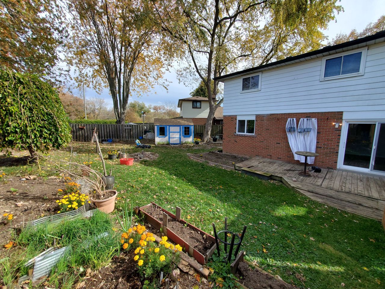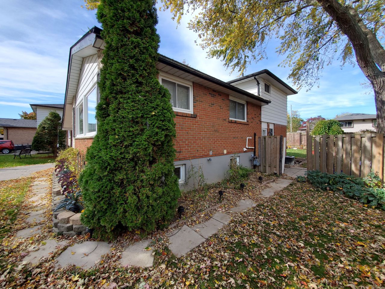- Ontario
- Oshawa
172 Georgian Crt
SoldCAD$xxx,xxx
CAD$759,000 Asking price
172 Georgian CourtOshawa, Ontario, L1J1G4
Sold
3+235(1+4)
Listing information last updated on Fri Feb 02 2024 15:17:49 GMT-0500 (Eastern Standard Time)

Open Map
Log in to view more information
Go To LoginSummary
IDE7245010
StatusSold
Ownership TypeFreehold
Possessionflexible
Brokered ByCENTURY 21 WENDA ALLEN REALTY
TypeResidential Split,House,Detached
Age
Lot Size29 * 92 Feet
Land Size2668 ft²
RoomsBed:3+2,Kitchen:2,Bath:3
Parking1 (5) Carport +4
Detail
Building
Bathroom Total3
Bedrooms Total5
Bedrooms Above Ground3
Bedrooms Below Ground2
Basement FeaturesApartment in basement,Separate entrance
Basement TypeN/A
Construction Style AttachmentDetached
Construction Style Split LevelBacksplit
Cooling TypeCentral air conditioning
Exterior FinishAluminum siding,Brick
Fireplace PresentFalse
Heating FuelNatural gas
Heating TypeForced air
Size Interior
TypeHouse
Architectural StyleBacksplit 4
Rooms Above Grade7
Heat SourceGas
Heat TypeForced Air
WaterMunicipal
Land
Size Total Text29 x 92 FT
Acreagefalse
Size Irregular29 x 92 FT
Parking
Parking FeaturesPrivate Double
Other
Internet Entire Listing DisplayYes
SewerSewer
BasementApartment,Separate Entrance
PoolNone
FireplaceN
A/CCentral Air
HeatingForced Air
ExposureW
Remarks
Welcome to this Fantastic Legal Duplex Located on a Quiet Cul-de-sac in South Oshawa. This Unique Back Split Home is Ideal for Investors or Multi-Generational Families. Spacious 3 Bedrooms with Ample Natural Light, 1 Full Bathroom. The Main Unit Spans the Main Floor and Upper Level. A Welcoming Living Area with Large Windows and Great Layout. Second Unit is A Cozy 2 Bedroom Apartment with Convenient Walkout to the Backyard, Offering Private Outdoor Space. Features Separate Entrances for each Unit. Each Unit Equipped with its Own Washer and Dryer. Located on a Quiet and Family-Friendly Street. Ample Parking. Vacant as of December 1st. This Property is an Excellent Investment Opportunity, Offering the Flexibility to Live in One Unit and Rent Out the Other to Help Cover Your Mortgage, or Rent Out Both Units for a Steady Rental Income.
The listing data is provided under copyright by the Toronto Real Estate Board.
The listing data is deemed reliable but is not guaranteed accurate by the Toronto Real Estate Board nor RealMaster.
Location
Province:
Ontario
City:
Oshawa
Community:
Lakeview 10.07.0140
Crossroad:
Phillip Murray Ave & Valley Dr
Room
Room
Level
Length
Width
Area
Kitchen
Main
13.52
9.91
133.93
Living Room
Main
11.38
15.42
175.55
Dining Room
Main
10.37
10.14
105.10
Primary Bedroom
Upper
11.94
9.42
112.45
Bedroom 2
Upper
10.83
8.10
87.74
Kitchen
Ground
12.70
10.63
134.97
Bedroom 3
Upper
8.99
14.86
133.60
Living Room
Ground
14.07
18.18
255.82
Primary Bedroom
Lower
11.15
14.53
162.13
Bedroom
Lower
11.68
9.61
112.28
School Info
Private SchoolsK-8 Grades Only
Lakewoods Public School
323 Chaleur Ave, Oshawa0.267 km
ElementaryMiddleEnglish
9-12 Grades Only
G L Roberts Collegiate And Vocational Institute
399 Chaleur Ave, Oshawa0.609 km
SecondaryEnglish
K-6 Grades Only
Monsignor Philip Coffey Catholic School
1324 Oxford St, Oshawa0.986 km
ElementaryEnglish
7-8 Grades Only
Monsignor John Pereyma Catholic Secondary School
316 Conant St, Oshawa1.773 km
MiddleEnglish
9-12 Grades Only
Monsignor John Pereyma Catholic Secondary School
316 Conant St, Oshawa1.773 km
SecondaryEnglish
1-8 Grades Only
David Bouchard Public School
460 Wilson Rd S, Oshawa2.912 km
ElementaryMiddleFrench Immersion Program
9-12 Grades Only
R S Mclaughlin Collegiate And Vocational Institute
570 Stevenson Rd N, Oshawa6.274 km
SecondaryFrench Immersion Program
1-8 Grades Only
St. Thomas Aquinas Catholic School
400 Pacific Ave, Oshawa3.207 km
ElementaryMiddleFrench Immersion Program
10-12 Grades Only
Father Leo J. Austin Catholic Secondary School
1020 Dryden Blvd, Whitby9.368 km
SecondaryFrench Immersion Program
Book Viewing
Your feedback has been submitted.
Submission Failed! Please check your input and try again or contact us

