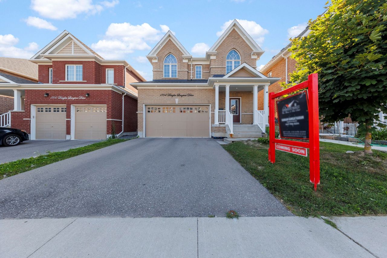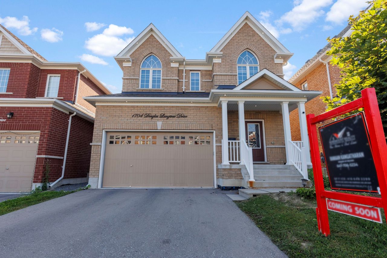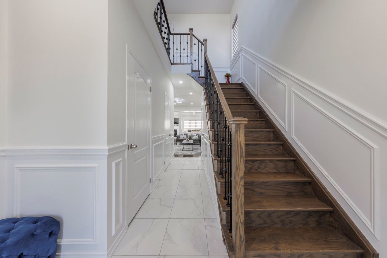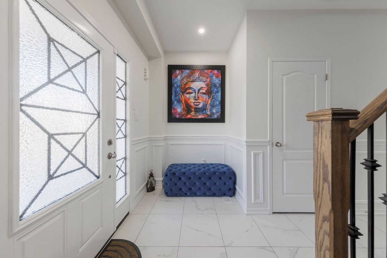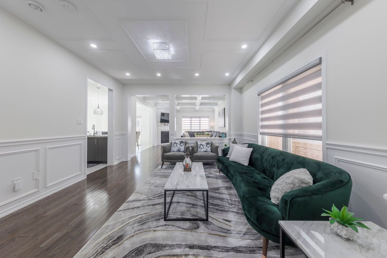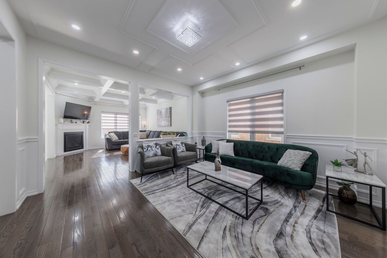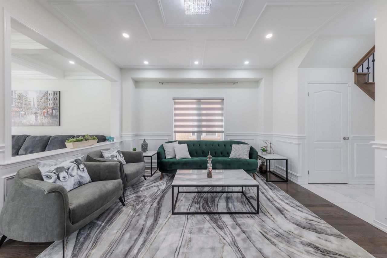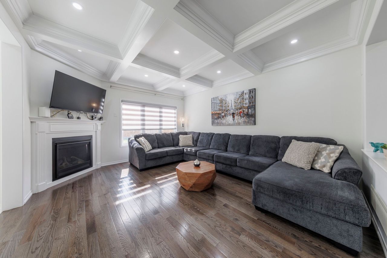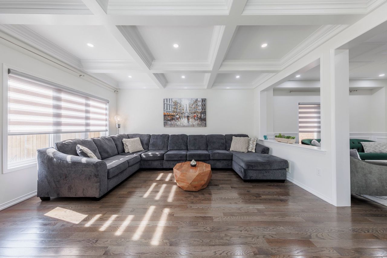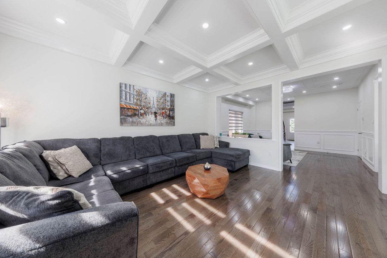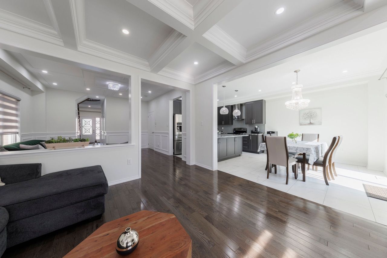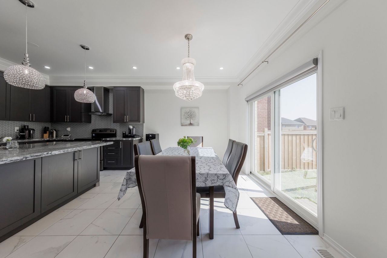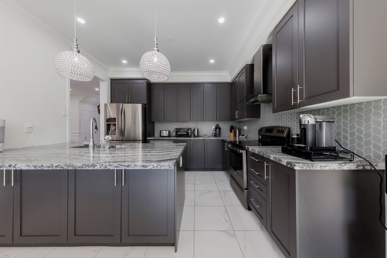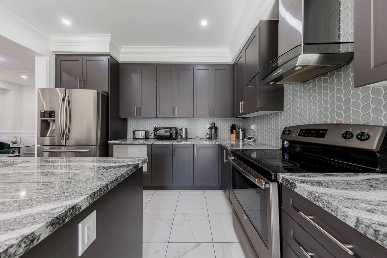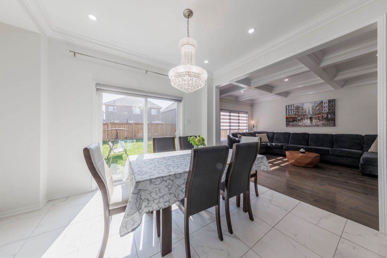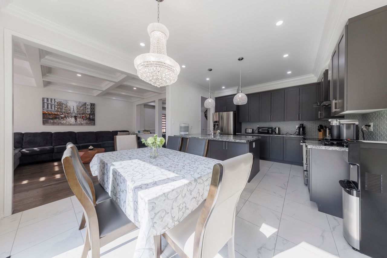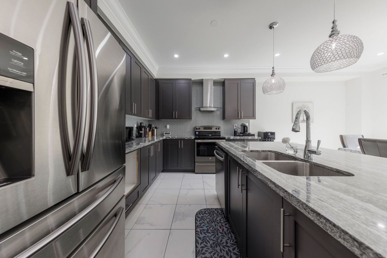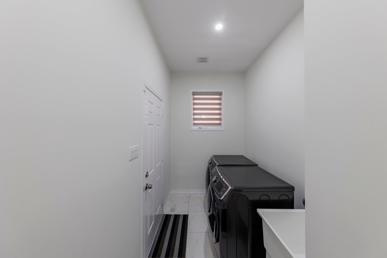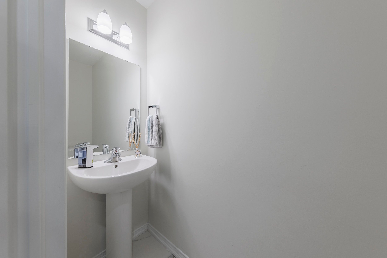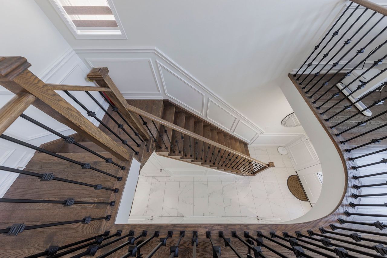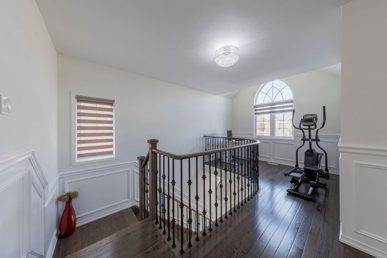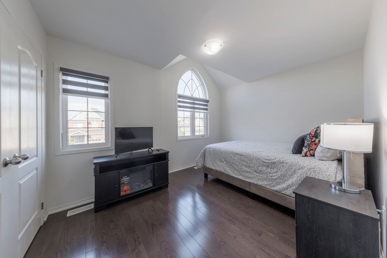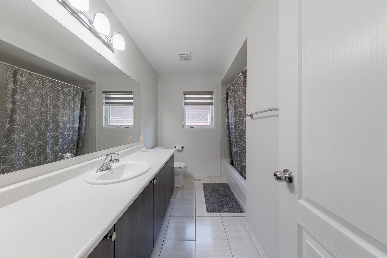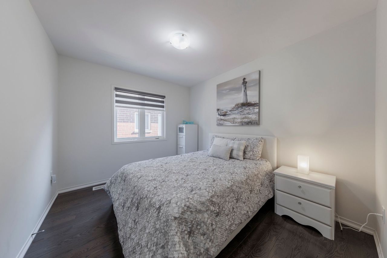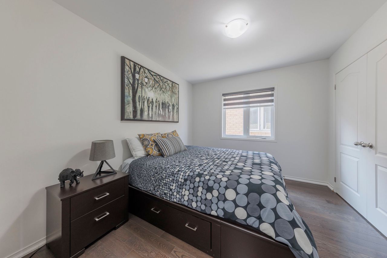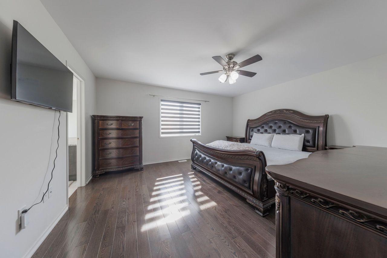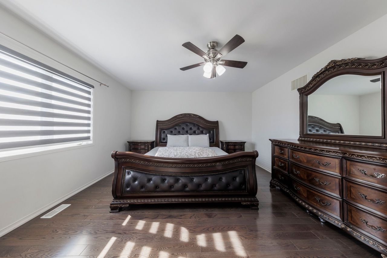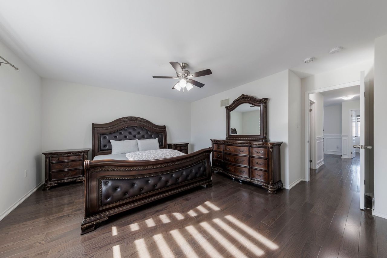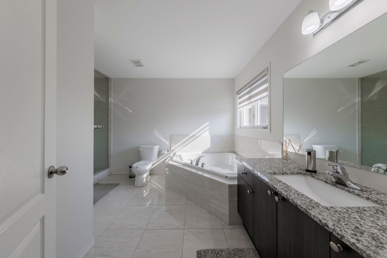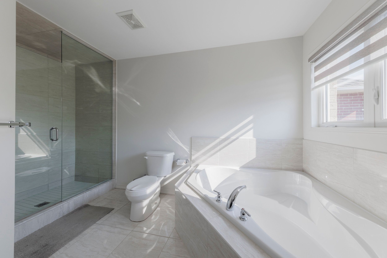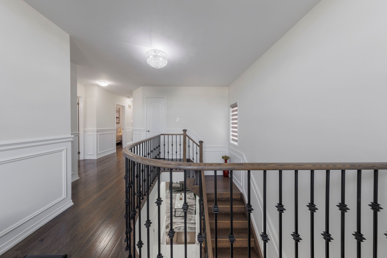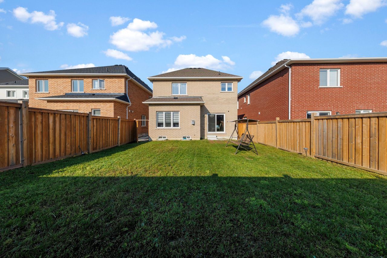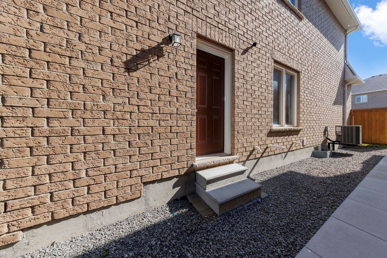- Ontario
- Oshawa
1704 Douglas Langtree Dr
SoldCAD$x,xxx,xxx
CAD$1,199,000 Asking price
1704 Douglas Langtree DriveOshawa, Ontario, L1K0X3
Sold
434(2+2)
Listing information last updated on Fri Jul 28 2023 15:48:03 GMT-0400 (Eastern Daylight Time)

Open Map
Log in to view more information
Go To LoginSummary
IDE6640326
StatusSold
Brokered ByROSEMOUNT REALTY AND ASSOCIATES LTD.
TypeResidential House,Detached
Age 0-5
Lot Size36.09 * 114.8 Feet
Land Size4143.13 ft²
RoomsBed:4,Kitchen:1,Bath:3
Parking2 (4) Attached +2
Virtual Tour
Detail
Building
Architectural Style2-Storey
FireplaceYes
Rooms Above Grade10
Heat SourceGas
Heat TypeForced Air
WaterMunicipal
Laundry LevelMain Level
Parking
Parking FeaturesPrivate
Other
Internet Entire Listing DisplayYes
SewerSewer
BasementSeparate Entrance,Unfinished
PoolNone
FireplaceY
A/CCentral Air
HeatingForced Air
ExposureE
Remarks
Don't Miss Out On This Luxurious & Tastefully Upgraded Gem! Located In The Prestigious Taunton North Community, This 4 Bedroom Detached Home Comes W/ Over $120k in Of Upgrades. This Home Features Hardwood & Wainscoting Thoughout, Waffle & Coffered Ceilings, Crown Moldings, Motorized Zebra Blinds On Main Floor & Manual Zebra Blinds Throughout The Rest! Upgraded Main Entrance Door Glass Frame, 28 External Potlights Controlled By App & 20 Potlights In Main Floor, Exquisite Chandeliers Around The House, Freshly Painted Main Floor and Second Floor Hallway, Legal Separate Entrance By The Builder, Upgraded Staircase W/ Iron Pickets, Extra Cabinets In The Kitchen. Convenient Location Just Off Of The Taunton Main Road, Very Short Drive From Groceries, Retail Stores, Entertainment, Highway 418, Restaurants, Large Plazas & ParksLegal Basement Apartment Permit Already Submitted to City And Is Awaiting Approval
The listing data is provided under copyright by the Toronto Real Estate Board.
The listing data is deemed reliable but is not guaranteed accurate by the Toronto Real Estate Board nor RealMaster.
Location
Province:
Ontario
City:
Oshawa
Community:
Taunton 10.07.0160
Crossroad:
Grandview St N & Greenhill Ave
Room
Room
Level
Length
Width
Area
Kitchen
Ground
12.01
10.01
120.16
Porcelain Floor Granite Counter Stainless Steel Appl
Breakfast
Ground
12.01
10.01
120.16
Porcelain Floor Granite Counter Breakfast Bar
Living
Main
13.58
13.68
185.83
Hardwood Floor Wainscoting Coffered Ceiling
Great Rm
Main
13.58
16.01
217.47
Hardwood Floor Wainscoting Pot Lights
Prim Bdrm
2nd
15.75
13.68
215.45
Hardwood Floor W/I Closet 5 Pc Ensuite
2nd Br
2nd
10.99
9.42
103.49
Hardwood Floor Large Closet Large Window
3rd Br
2nd
13.25
8.99
119.15
Hardwood Floor Large Closet Large Window
4th Br
2nd
10.99
10.01
109.98
Hardwood Floor Large Closet Large Window
Loft
2nd
10.01
5.51
55.15
Hardwood Floor Wainscoting Large Window
School Info
Private SchoolsK-8 Grades Only
Seneca Trail Public School
1915 Queensbury Dr, Oshawa0.531 km
ElementaryMiddleEnglish
9-12 Grades Only
Maxwell Heights Secondary School
1100 Coldstream Dr, Oshawa1.112 km
SecondaryEnglish
K--1 Grades Only
St. Kateri Tekakwitha Catholic School
1425 Coldstream Dr, Oshawa0.553 km
ElementaryEnglish
9-12 Grades Only
Monsignor Paul Dwyer Catholic High School
700 Stevenson Rd N, Oshawa5.746 km
SecondaryEnglish
1-8 Grades Only
Jeanne Sauvé Public School
950 Coldstream Dr, Oshawa1.017 km
ElementaryMiddleFrench Immersion Program
9-12 Grades Only
R S Mclaughlin Collegiate And Vocational Institute
570 Stevenson Rd N, Oshawa5.932 km
SecondaryFrench Immersion Program
1-8 Grades Only
St. Kateri Tekakwitha Catholic School
1425 Coldstream Dr, Oshawa0.553 km
ElementaryMiddleFrench Immersion Program
9-9 Grades Only
Monsignor Paul Dwyer Catholic High School
700 Stevenson Rd N, Oshawa5.746 km
MiddleFrench Immersion Program
10-12 Grades Only
Father Leo J. Austin Catholic Secondary School
1020 Dryden Blvd, Whitby8.56 km
SecondaryFrench Immersion Program
Book Viewing
Your feedback has been submitted.
Submission Failed! Please check your input and try again or contact us

