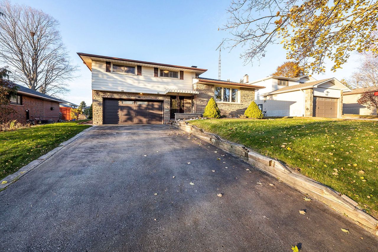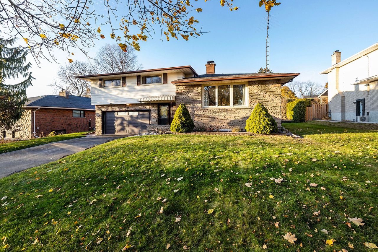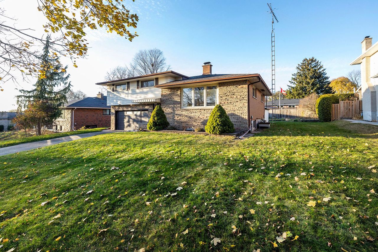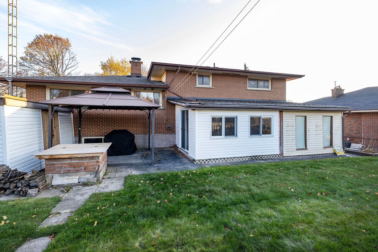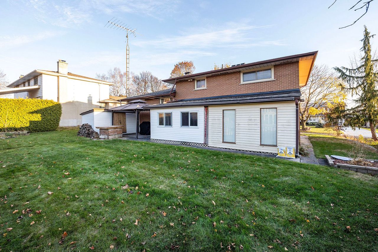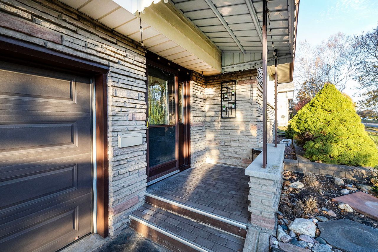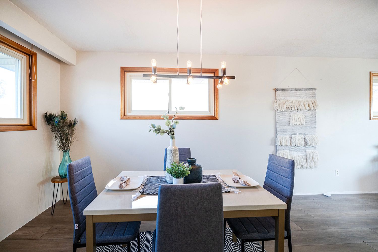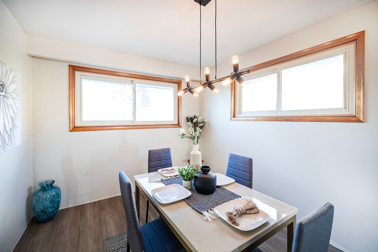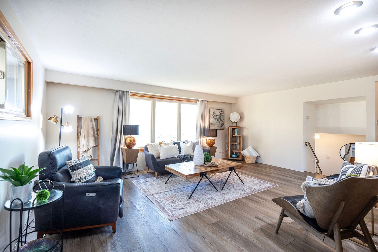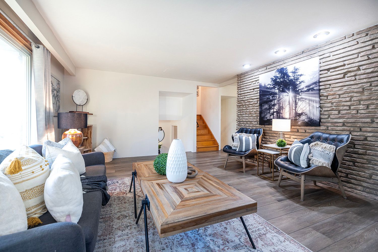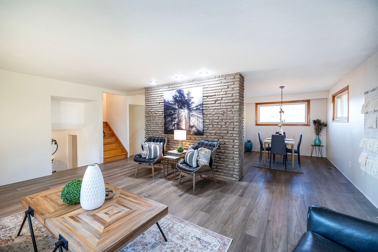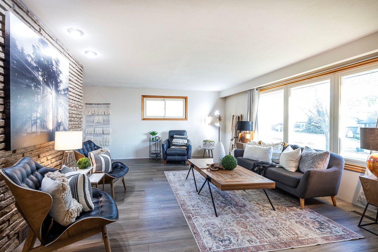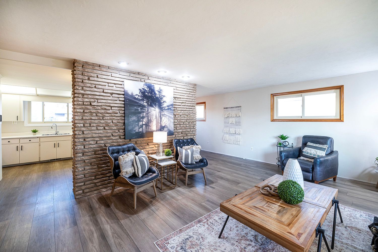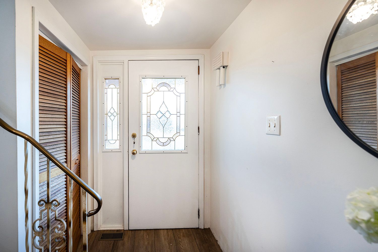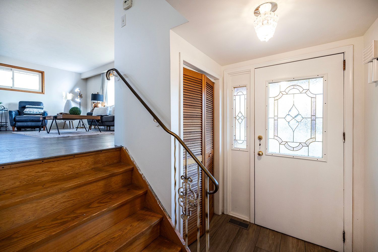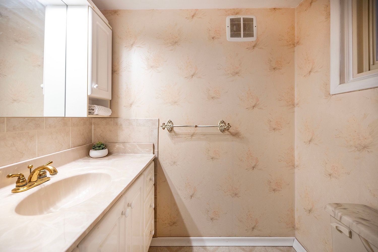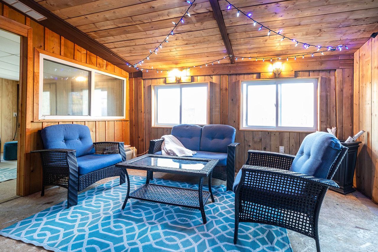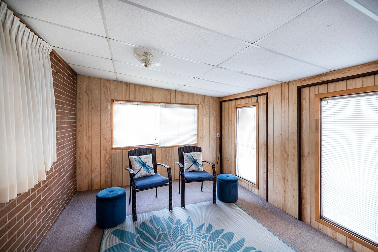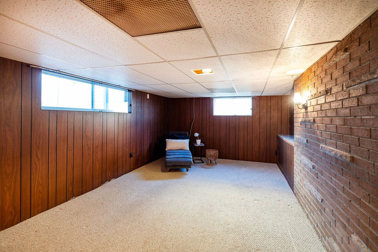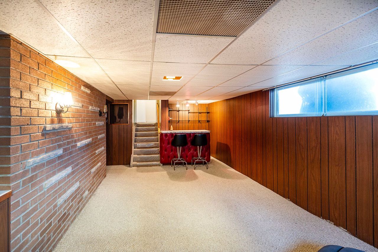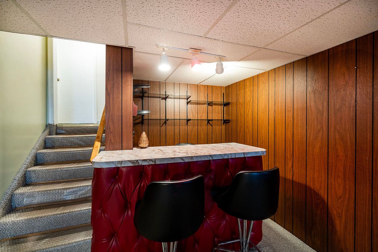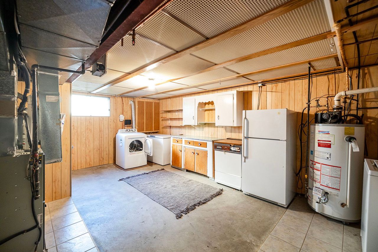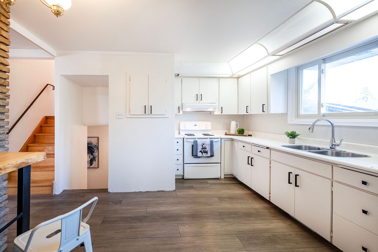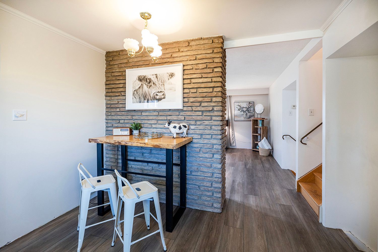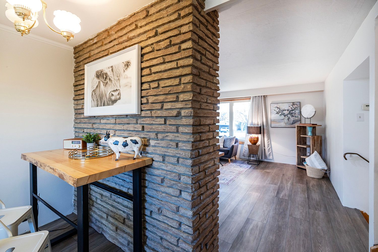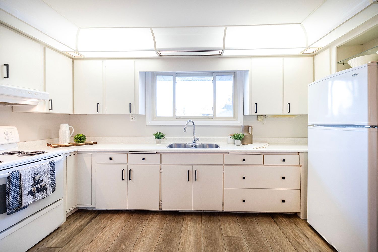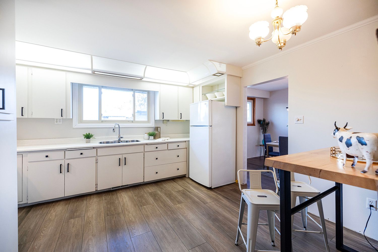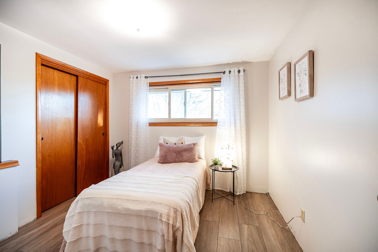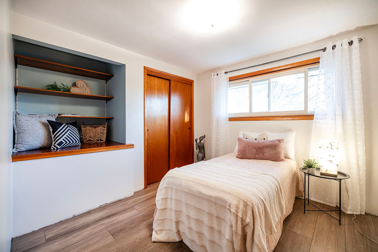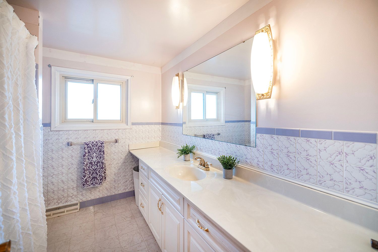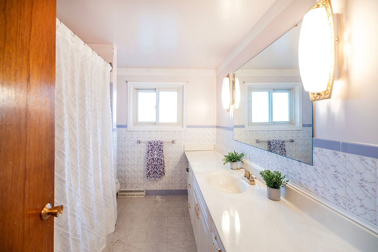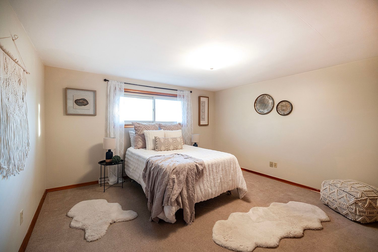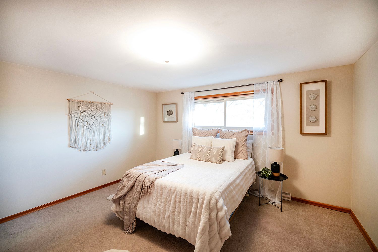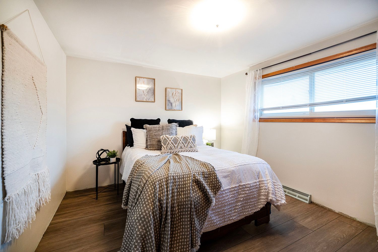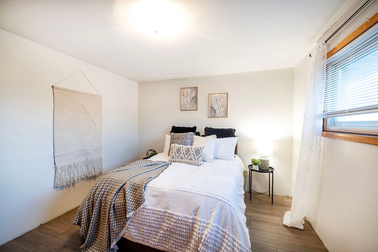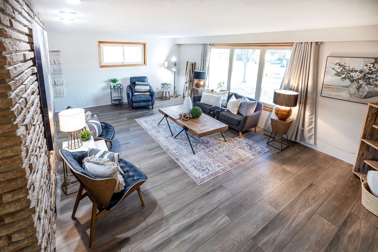- Ontario
- Oshawa
168 Switzer Dr
SoldCAD$xxx,xxx
CAD$879,999 Asking price
168 Switzer DriveOshawa, Ontario, L1G3J7
Sold
326(2+4)
Listing information last updated on Fri Feb 23 2024 12:21:27 GMT-0500 (Eastern Standard Time)

Open Map
Log in to view more information
Go To LoginSummary
IDE7331940
StatusSold
Ownership TypeFreehold
PossessionImmediate
Brokered ByRE/MAX JAZZ INC.
TypeResidential Split,House,Detached
Age
Lot Size80 * 101 Feet
Land Size8080 ft²
RoomsBed:3,Kitchen:1,Bath:2
Parking2 (6) Attached +4
Virtual Tour
Detail
Building
Bathroom Total2
Bedrooms Total3
Bedrooms Above Ground3
Basement DevelopmentFinished
Basement TypeN/A (Finished)
Construction Style AttachmentDetached
Construction Style Split LevelSidesplit
Cooling TypeCentral air conditioning
Exterior FinishBrick
Fireplace PresentTrue
Heating FuelNatural gas
Heating TypeForced air
Size Interior
TypeHouse
Architectural StyleSidesplit 4
FireplaceYes
Rooms Above Grade7
Heat SourceGas
Heat TypeForced Air
WaterMunicipal
Land
Size Total Text80 x 101 FT
Acreagefalse
Size Irregular80 x 101 FT
Parking
Parking FeaturesPrivate Double
Other
Internet Entire Listing DisplayYes
SewerSewer
BasementFinished
PoolNone
FireplaceY
A/CCentral Air
HeatingForced Air
ExposureS
Remarks
This home has such an inviting feel and is located in the highly desired Somerville area. Oversized Lot. Fantastic split level layout with large windows throughout. Spacious living room, large den with dry bar, huge laundry room with loads of storage/counter space, wood stove (WETT inspected 2020) & Cold Cellar. Brick Firepit, Shed & Spacious Yard. Newer flooring throughout most of the home, Roof (6 yrs), Windows (8 yrs), Insulated Garage Door (4 yrs). Beautiful Family Home close to schools, shopping & transit.
The listing data is provided under copyright by the Toronto Real Estate Board.
The listing data is deemed reliable but is not guaranteed accurate by the Toronto Real Estate Board nor RealMaster.
Location
Province:
Ontario
City:
Oshawa
Community:
Centennial 10.07.0110
Crossroad:
Somerville St & Switzer Dr
Room
Room
Level
Length
Width
Area
Kitchen
Second
14.50
12.99
188.40
Dining Room
Second
9.48
12.27
116.34
Living Room
Second
14.50
20.28
294.02
Primary Bedroom
Upper
12.99
13.48
175.19
Bedroom 2
Upper
10.50
12.50
131.23
Bedroom 3
Upper
9.88
9.48
93.63
Sunroom
Main
11.68
10.60
123.77
Sunroom
Main
12.99
10.60
137.68
Recreation
Lower
11.68
23.10
269.77
Laundry
Lower
20.08
14.07
282.60
Cold Room/Cantina
Lower
5.38
3.08
16.59
School Info
Private SchoolsK-8 Grades Only
Sunset Heights Public School
1130 Mohawk St, Oshawa0.7 km
ElementaryMiddleEnglish
9-12 Grades Only
O'Neill Collegiate And Vocational Institute
301 Simcoe St N, Oshawa1.931 km
SecondaryEnglish
K-8 Grades Only
St. Christopher Catholic School
431 Annapolis Ave, Oshawa1.718 km
ElementaryMiddleEnglish
9-12 Grades Only
Monsignor Paul Dwyer Catholic High School
700 Stevenson Rd N, Oshawa1.36 km
SecondaryEnglish
1-8 Grades Only
Walter E. Harris Public School
495 Central Park Blvd N, Oshawa2.125 km
ElementaryMiddleFrench Immersion Program
9-12 Grades Only
R S Mclaughlin Collegiate And Vocational Institute
570 Stevenson Rd N, Oshawa1.556 km
SecondaryFrench Immersion Program
1-8 Grades Only
St. Thomas Aquinas Catholic School
400 Pacific Ave, Oshawa4.167 km
ElementaryMiddleFrench Immersion Program
9-9 Grades Only
Monsignor Paul Dwyer Catholic High School
700 Stevenson Rd N, Oshawa1.36 km
MiddleFrench Immersion Program
10-12 Grades Only
Father Leo J. Austin Catholic Secondary School
1020 Dryden Blvd, Whitby4.715 km
SecondaryFrench Immersion Program
Book Viewing
Your feedback has been submitted.
Submission Failed! Please check your input and try again or contact us

