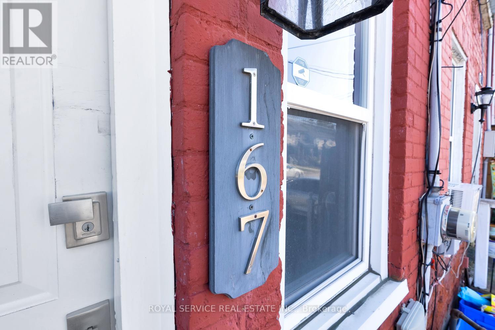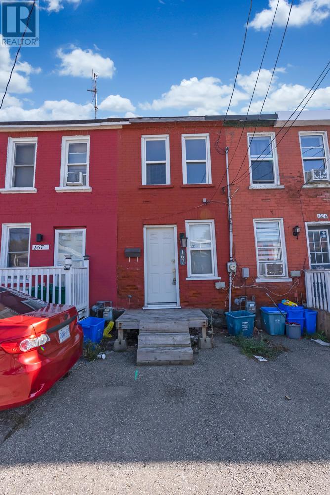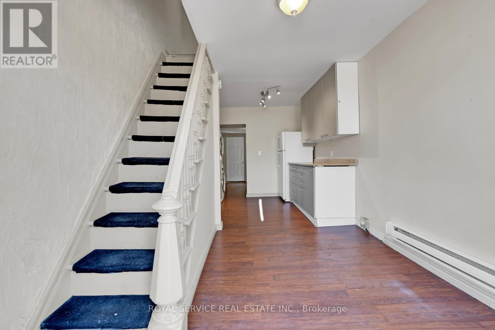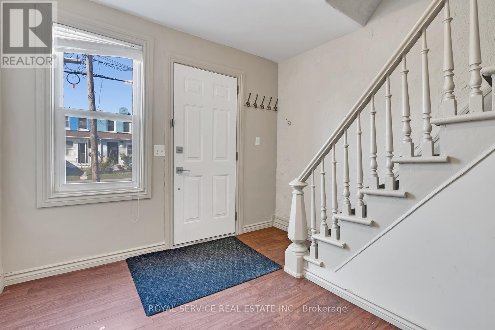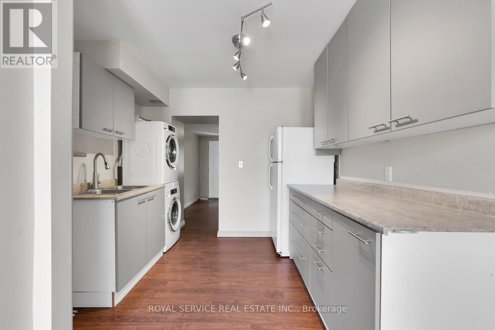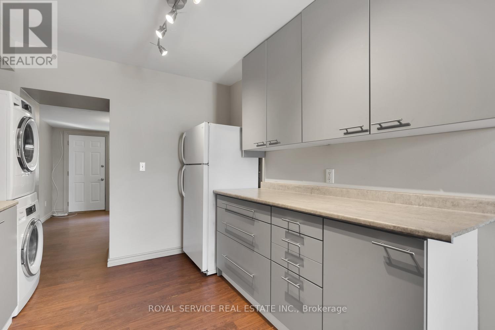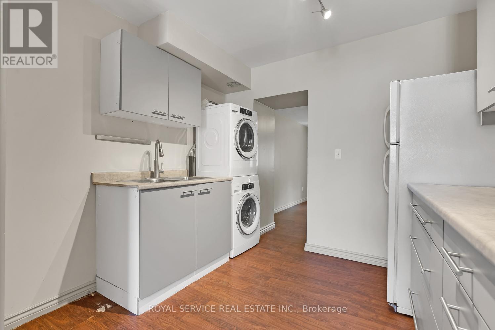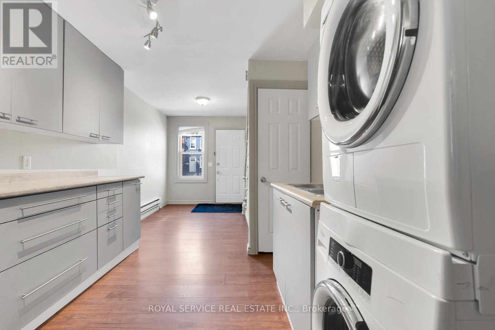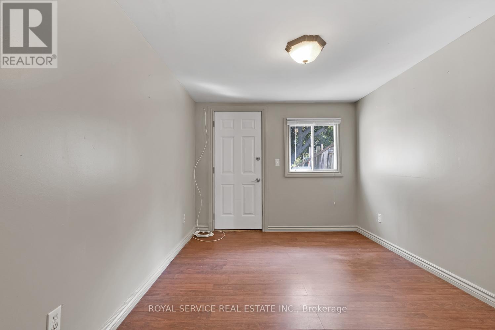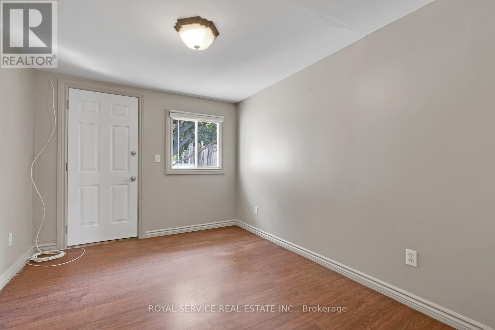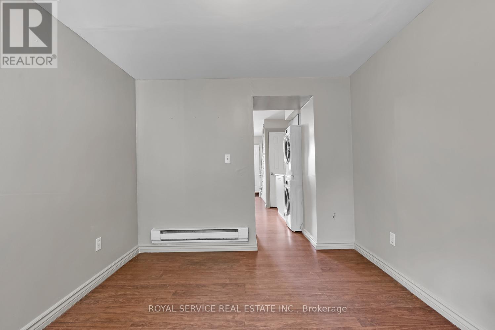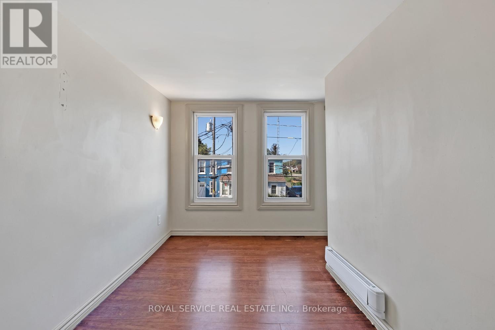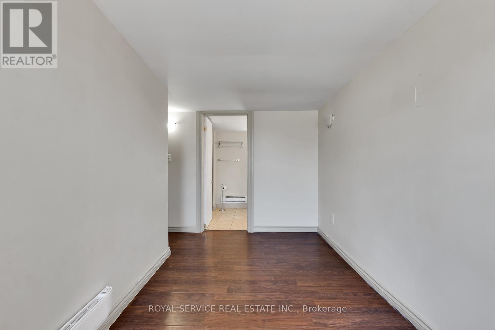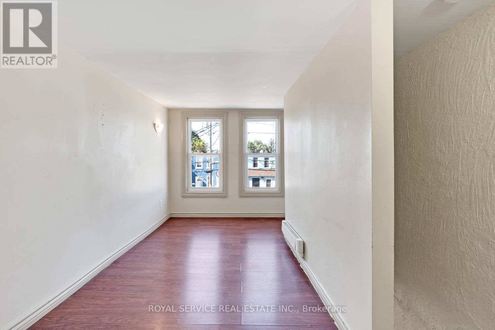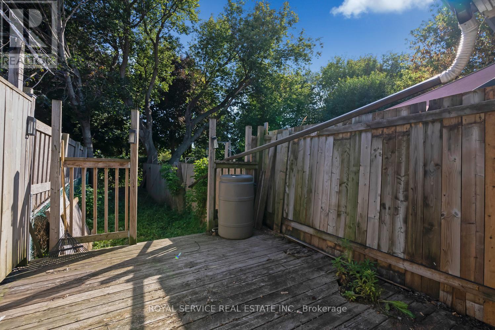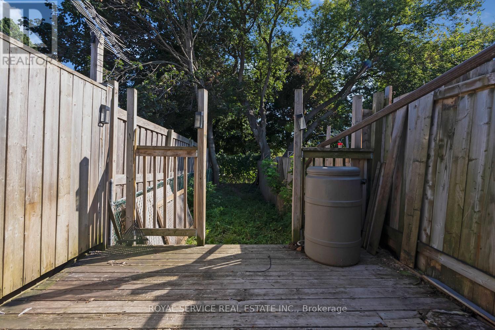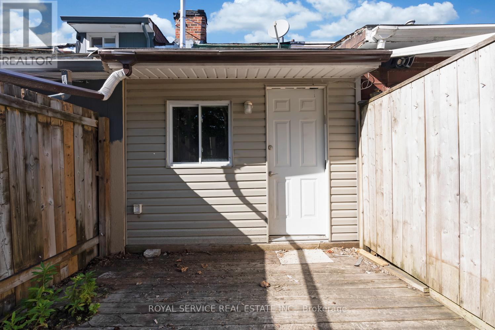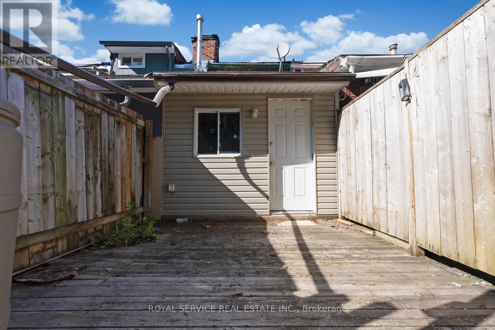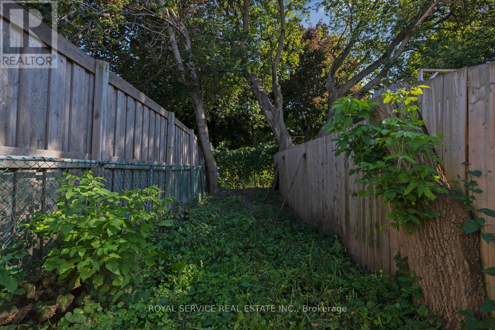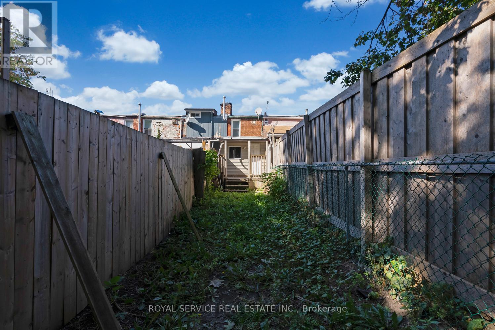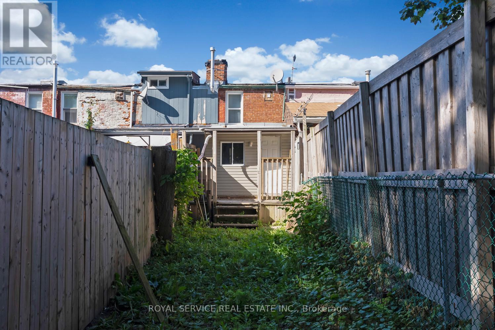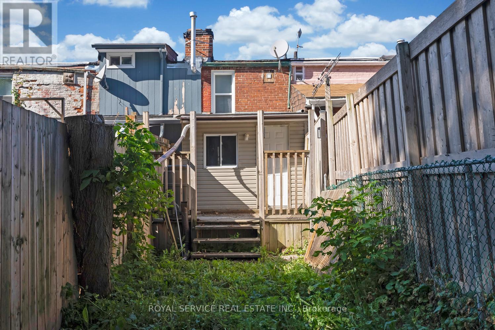- Ontario
- Oshawa
167 Olive Ave
CAD$324,900
CAD$324,900 Asking price
167 OLIVE AVEOshawa, Ontario, L1H2P1
Delisted
11
Listing information last updated on Tue Dec 12 2023 00:16:13 GMT-0500 (Eastern Standard Time)

Open Map
Log in to view more information
Go To LoginSummary
IDE7220050
StatusDelisted
Ownership TypeFreehold
Brokered ByROYAL SERVICE REAL ESTATE INC.
TypeResidential Townhouse,Attached
Age
Lot Size9.69 * 90.91 FT 9.69 x 90.91 FT ; Irregular
Land Size9.69 x 90.91 FT ; Irregular
RoomsBed:1,Bath:1
Detail
Building
Bathroom Total1
Bedrooms Total1
Bedrooms Above Ground1
Basement DevelopmentUnfinished
Basement TypeN/A (Unfinished)
Construction Style AttachmentAttached
Exterior FinishBrick
Fireplace PresentFalse
Heating FuelElectric
Heating TypeBaseboard heaters
Size Interior
Stories Total2
TypeRow / Townhouse
Land
Size Total Text9.69 x 90.91 FT ; Irregular
Acreagefalse
AmenitiesHospital,Park,Place of Worship,Public Transit
Size Irregular9.69 x 90.91 FT ; Irregular
Utilities
SewerInstalled
ElectricityInstalled
CableAvailable
Surrounding
Ammenities Near ByHospital,Park,Place of Worship,Public Transit
BasementUnfinished,N/A (Unfinished)
FireplaceFalse
HeatingBaseboard heaters
Remarks
Most Affordable Home In Oshawa! This Freehold Townhome In Central Oshawa Is A Great Option for Investors. Your Opportunity To Get Into The Real Estate Market! Close To Transit & Walking Distance To Downtown, Shopping, Parks & Schools. Minutes To 401. Open Concept Home, Private Rear Yard Overlooks Park. 4 Piece Ensuite Bath. Quick closing possible.**** EXTRAS **** Low Taxes, No Condo Fees (id:22211)
The listing data above is provided under copyright by the Canada Real Estate Association.
The listing data is deemed reliable but is not guaranteed accurate by Canada Real Estate Association nor RealMaster.
MLS®, REALTOR® & associated logos are trademarks of The Canadian Real Estate Association.
Location
Province:
Ontario
City:
Oshawa
Community:
Central
Room
Room
Level
Length
Width
Area
Primary Bedroom
Second
11.12
7.28
81.01
3.39 m x 2.22 m
Living
Main
11.32
9.71
109.92
3.45 m x 2.96 m
Dining
Main
10.50
6.89
72.33
3.2 m x 2.1 m
Kitchen
Main
9.38
9.32
87.43
2.86 m x 2.84 m
School Info
Private SchoolsK-8 Grades Only
Village Union Public School
155 Gibb St, Oshawa0.99 km
ElementaryMiddleEnglish
9-12 Grades Only
Eastdale Collegiate And Vocational Institute
265 Harmony Rd N, Oshawa2.738 km
SecondaryEnglish
K-6 Grades Only
St. Thomas Aquinas Catholic School
400 Pacific Ave, Oshawa1.591 km
ElementaryEnglish
7-8 Grades Only
Monsignor John Pereyma Catholic Secondary School
316 Conant St, Oshawa1.411 km
MiddleEnglish
9-12 Grades Only
Monsignor John Pereyma Catholic Secondary School
316 Conant St, Oshawa1.411 km
SecondaryEnglish
1-8 Grades Only
David Bouchard Public School
460 Wilson Rd S, Oshawa1.293 km
ElementaryMiddleFrench Immersion Program
9-12 Grades Only
R S Mclaughlin Collegiate And Vocational Institute
570 Stevenson Rd N, Oshawa3.557 km
SecondaryFrench Immersion Program
1-8 Grades Only
St. Thomas Aquinas Catholic School
400 Pacific Ave, Oshawa1.591 km
ElementaryMiddleFrench Immersion Program
10-12 Grades Only
Father Leo J. Austin Catholic Secondary School
1020 Dryden Blvd, Whitby7.173 km
SecondaryFrench Immersion Program
Book Viewing
Your feedback has been submitted.
Submission Failed! Please check your input and try again or contact us

