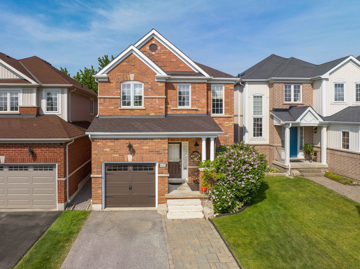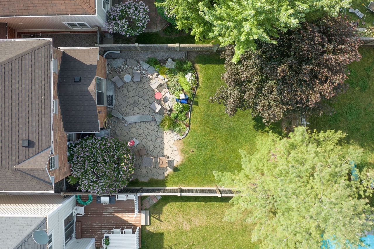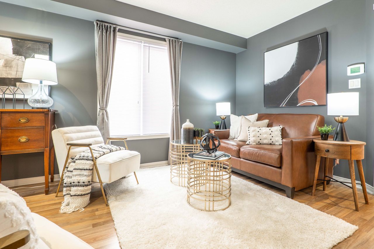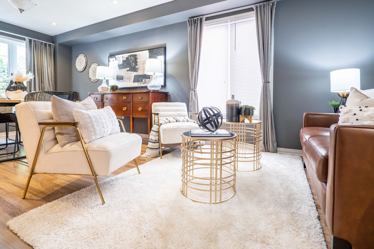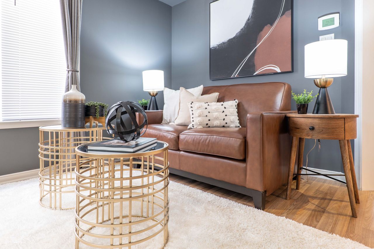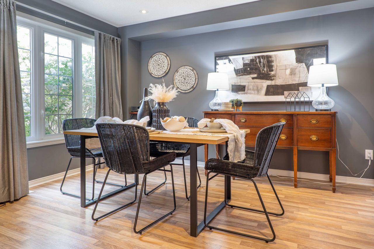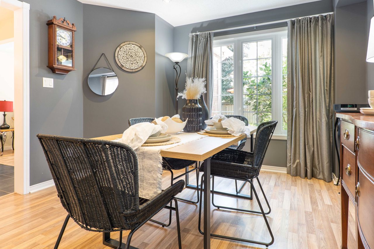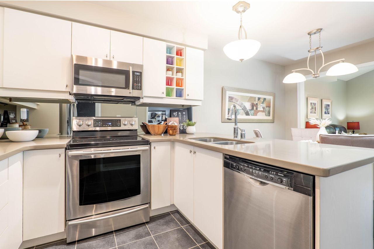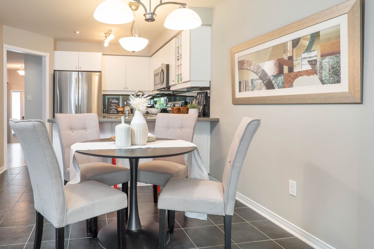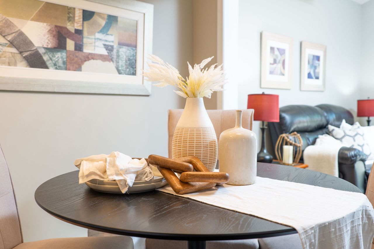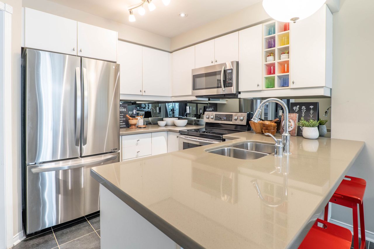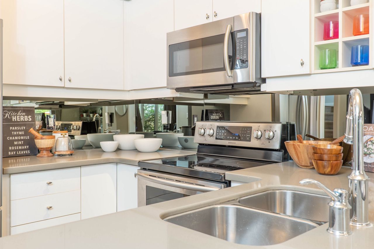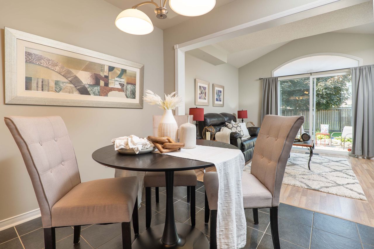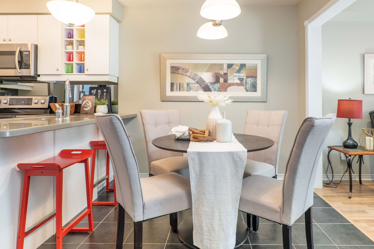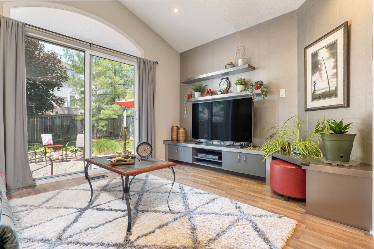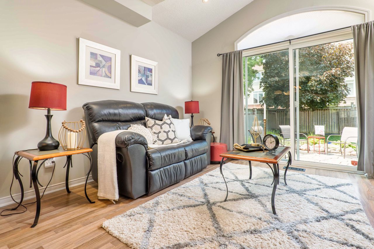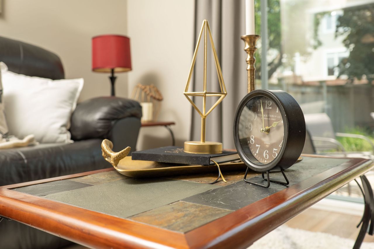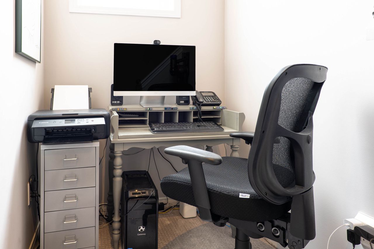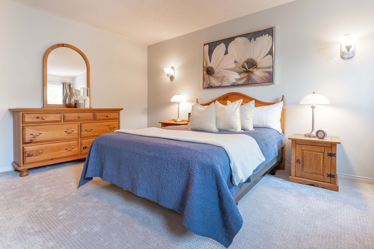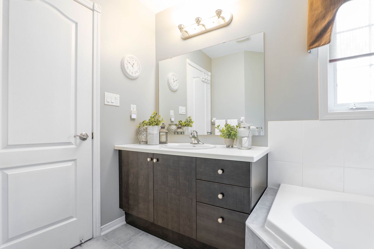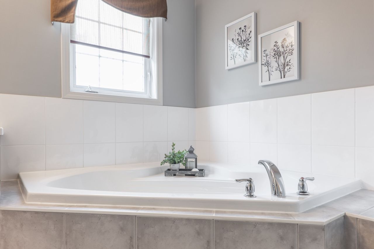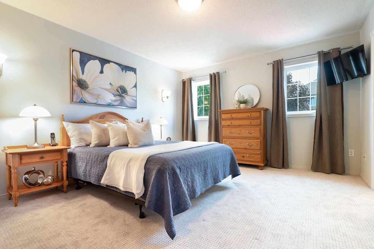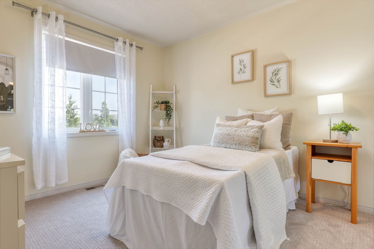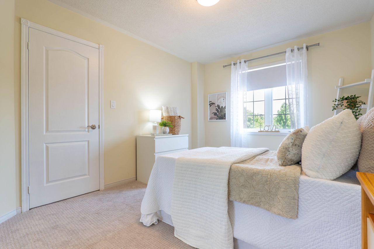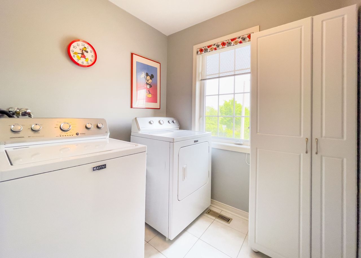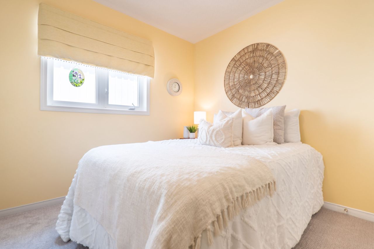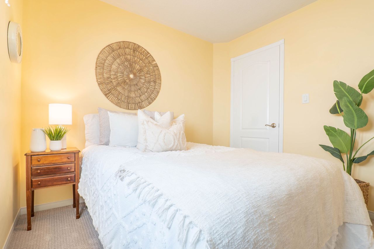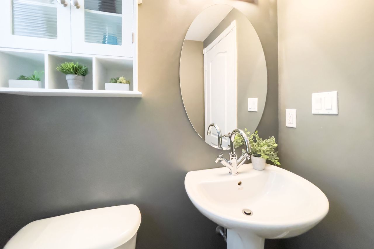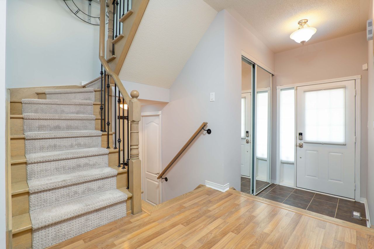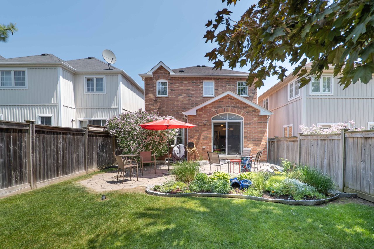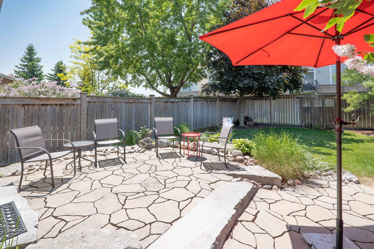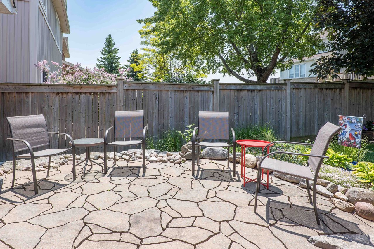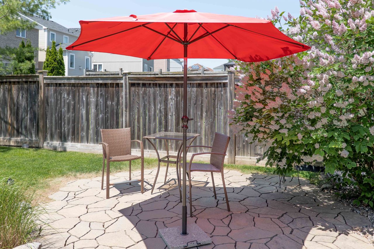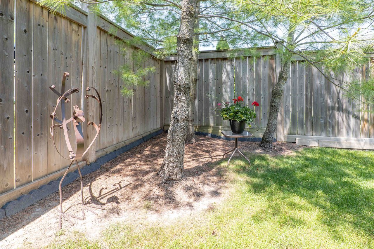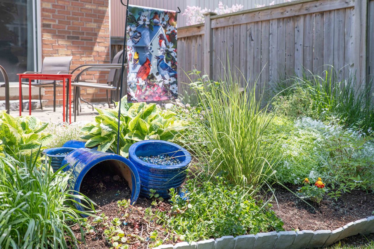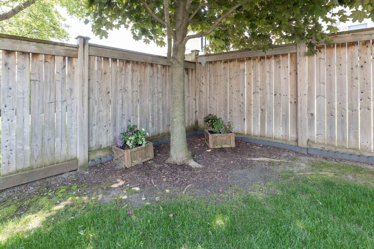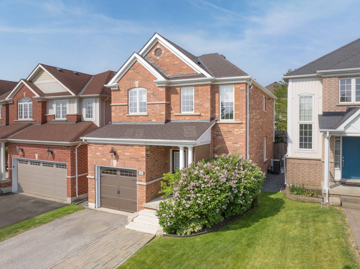- Ontario
- Oshawa
1632 Glenbourne Dr
SoldCAD$xxx,xxx
CAD$899,900 Asking price
1632 Glenbourne DriveOshawa, Ontario, L1K0G2
Sold
333(1+2)
Listing information last updated on Thu Jul 13 2023 09:45:46 GMT-0400 (Eastern Daylight Time)

Open Map
Log in to view more information
Go To LoginSummary
IDE6109592
StatusSold
Ownership TypeFreehold
PossessionTBA
Brokered ByRE/MAX ROUGE RIVER REALTY LTD.
TypeResidential House,Detached
Age
Lot Size30.18 * 109.91 Feet
Land Size3317.08 ft²
RoomsBed:3,Kitchen:1,Bath:3
Parking1 (3) Attached +2
Virtual Tour
Detail
Building
Bathroom Total3
Bedrooms Total3
Bedrooms Above Ground3
Basement DevelopmentUnfinished
Basement TypeN/A (Unfinished)
Construction Style AttachmentDetached
Cooling TypeCentral air conditioning
Exterior FinishBrick
Fireplace PresentFalse
Heating FuelNatural gas
Heating TypeForced air
Size Interior
Stories Total2
TypeHouse
Architectural Style2-Storey
Property FeaturesFenced Yard,Park,School
Rooms Above Grade8
Heat SourceGas
Heat TypeForced Air
WaterMunicipal
Laundry LevelUpper Level
Land
Size Total Text30.18 x 109.91 FT
Acreagefalse
AmenitiesPark,Schools
Size Irregular30.18 x 109.91 FT
Parking
Parking FeaturesPrivate
Surrounding
Ammenities Near ByPark,Schools
Other
Den FamilyroomYes
Internet Entire Listing DisplayYes
SewerSewer
BasementUnfinished
PoolNone
FireplaceN
A/CCentral Air
HeatingForced Air
ExposureW
Remarks
You'll love this one! Former Model Home for Brookfield Homes On A Premium Lot Overlooking The Pond! Beautifully landscaped front and back with flagstone patio! 19 + Pot Lights Inside And Out, Gourmet Kitchen W/Quartz Countertop, Lazy Susan, B/I Wine Rack, Mirrored Backsplash With Cabinet Lighting and Breakfast Bar. A Built In Entertainment Unit In Family Room with walkout to backyard oasis! Working from home you'll enjoy the bright Office Nook. Convenient 2nd floor laundry! Recent upgrades include Broadloom installed and freshly painted Sept 2022, Roof Nov 2022. Walking distance to parks, school, and all amenities! Shops, restaurants, movie theatre, easy access to 407 and 401!Full Legal Description-LOT 3, PLAN 40M2324 SUBJECT TO AN EASEMENT FOR ENTRY AS IN DR957492 CITY OF OSHAWA
The listing data is provided under copyright by the Toronto Real Estate Board.
The listing data is deemed reliable but is not guaranteed accurate by the Toronto Real Estate Board nor RealMaster.
Location
Province:
Ontario
City:
Oshawa
Community:
Pinecrest 10.07.0170
Crossroad:
Beatrice and Glenbourne
Room
Room
Level
Length
Width
Area
Living
Main
21.82
12.30
268.43
Combined W/Dining Window Laminate
Dining
Main
21.82
12.30
268.43
Combined W/Living Pot Lights Laminate
Kitchen
Main
16.80
10.14
170.29
Breakfast Bar Quartz Counter Stainless Steel Appl
Breakfast
Main
16.80
10.14
170.29
Combined W/Kitchen Ceramic Floor Open Concept
Family
Main
12.73
10.70
136.15
W/O To Patio Laminate
Prim Bdrm
2nd
17.39
13.02
226.48
W/I Closet Ensuite Bath Broadloom
2nd Br
2nd
12.63
10.37
130.95
Broadloom Mirrored Closet
3rd Br
2nd
9.88
8.86
87.48
Broadloom Closet
Laundry
2nd
6.63
6.53
43.27
Window
Office
2nd
6.23
4.59
28.63
Window
School Info
Private SchoolsK-8 Grades Only
Pierre Elliott Trudeau Public School
1111 Beatrice St E, Oshawa0.529 km
ElementaryMiddleEnglish
9-12 Grades Only
Maxwell Heights Secondary School
1100 Coldstream Dr, Oshawa2.607 km
SecondaryEnglish
9-12 Grades Only
Monsignor Paul Dwyer Catholic High School
700 Stevenson Rd N, Oshawa5.705 km
SecondaryEnglish
1-8 Grades Only
Walter E. Harris Public School
495 Central Park Blvd N, Oshawa3.188 km
ElementaryMiddleFrench Immersion Program
9-12 Grades Only
R S Mclaughlin Collegiate And Vocational Institute
570 Stevenson Rd N, Oshawa5.776 km
SecondaryFrench Immersion Program
9-9 Grades Only
Monsignor Paul Dwyer Catholic High School
700 Stevenson Rd N, Oshawa5.705 km
MiddleFrench Immersion Program
10-12 Grades Only
Father Leo J. Austin Catholic Secondary School
1020 Dryden Blvd, Whitby9.141 km
SecondaryFrench Immersion Program
Book Viewing
Your feedback has been submitted.
Submission Failed! Please check your input and try again or contact us

