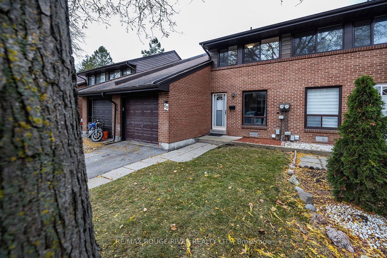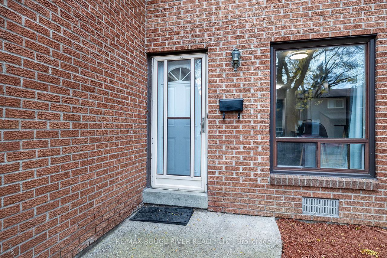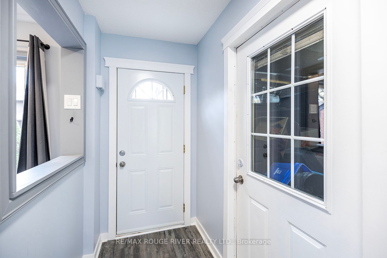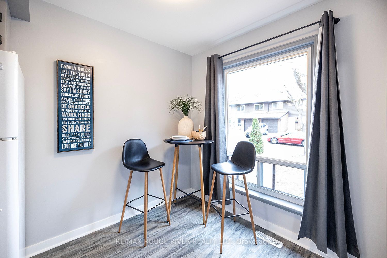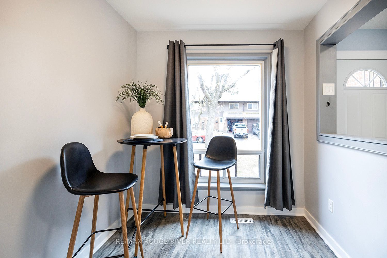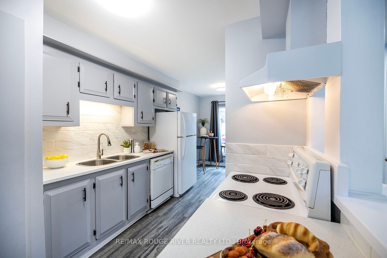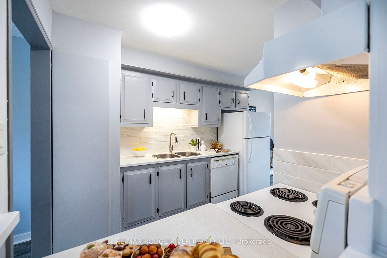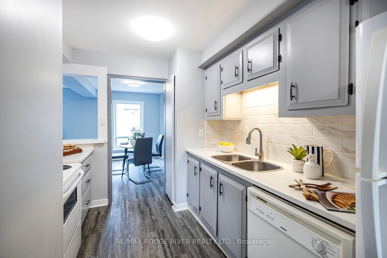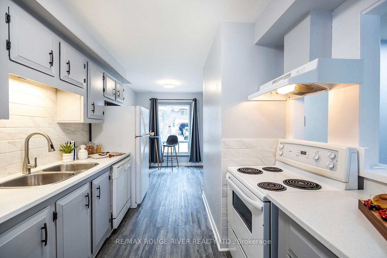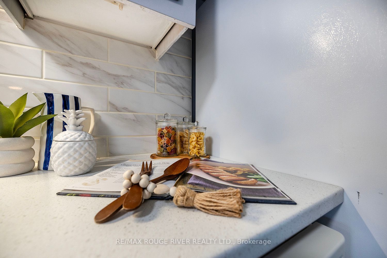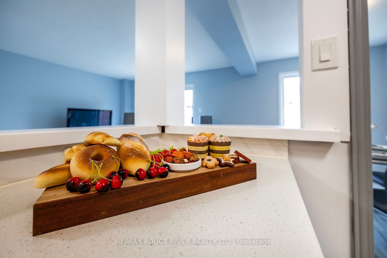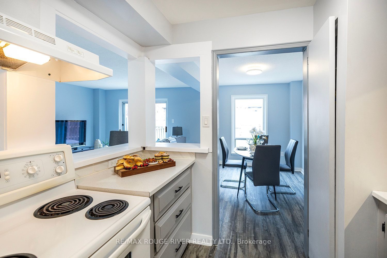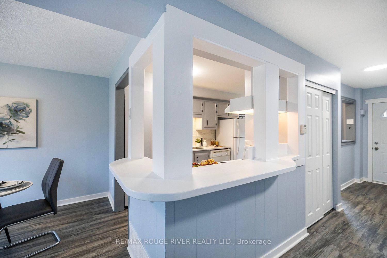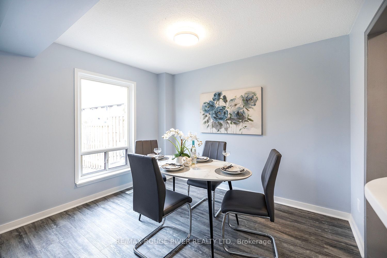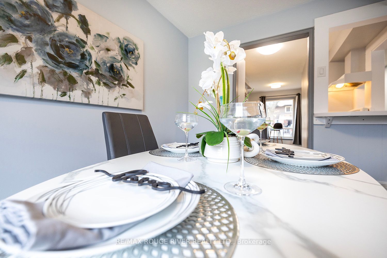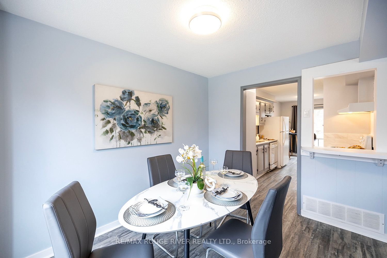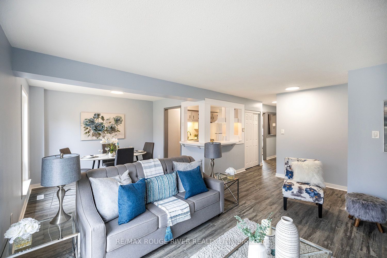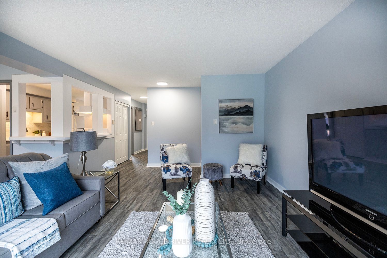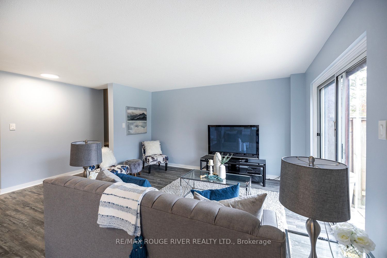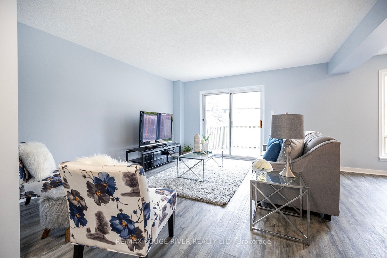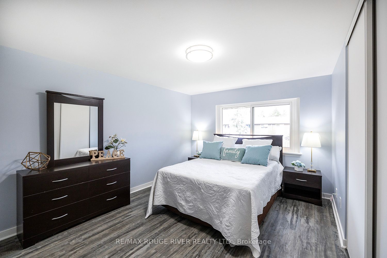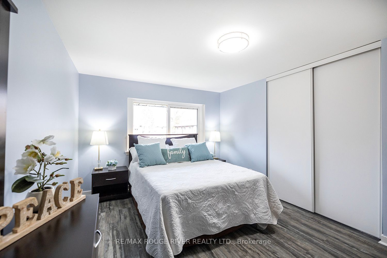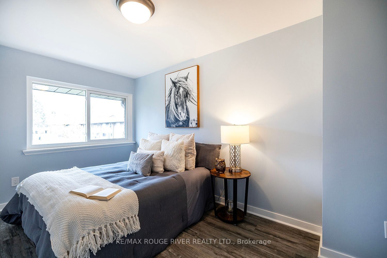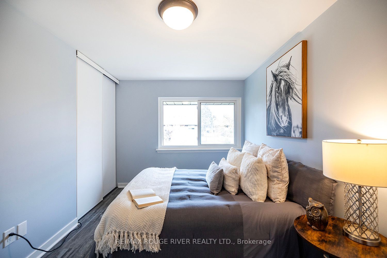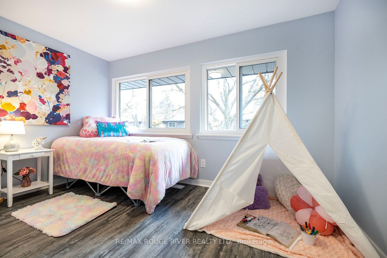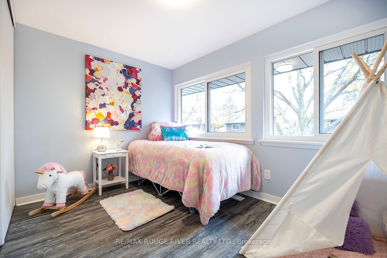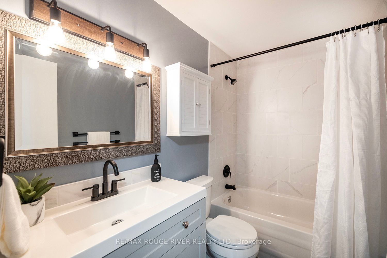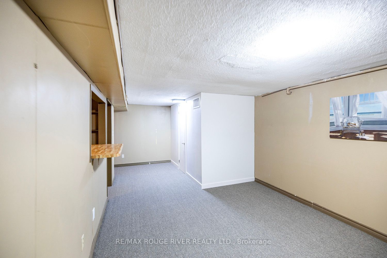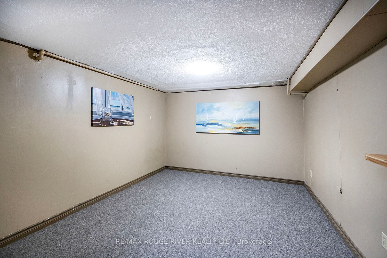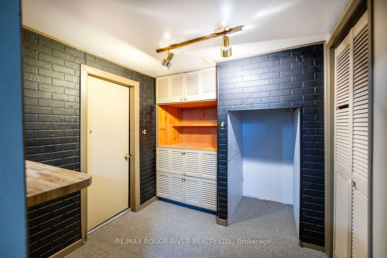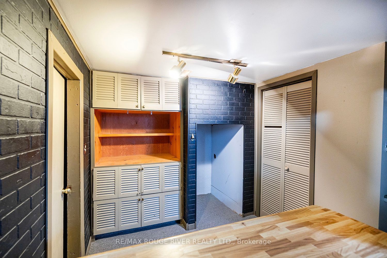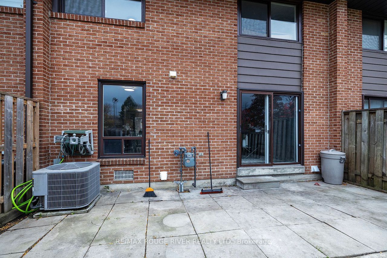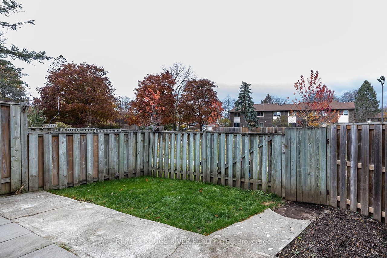- Ontario
- Oshawa
155 Glovers Rd
CAD$599,000
CAD$599,000 Asking price
69 155 Glovers RoadOshawa, Ontario, L1G7A4
Delisted · Terminated ·
332(1+1)| 1200-1399 sqft
Listing information last updated on Sat Dec 16 2023 13:41:59 GMT-0500 (Eastern Standard Time)

Open Map
Log in to view more information
Go To LoginSummary
IDE7313992
StatusTerminated
Ownership TypeCondominium/Strata
Possession30 Days Flex
Brokered ByRE/MAX ROUGE RIVER REALTY LTD.
TypeResidential Townhouse,Attached
Age
Square Footage1200-1399 sqft
RoomsBed:3,Kitchen:1,Bath:3
Parking1 (2) Built-In +1
Maint Fee419.18 / Monthly
Maint Fee InclusionsCommon Elements
Virtual Tour
Detail
Building
Bathroom Total3
Bedrooms Total3
Bedrooms Above Ground3
Basement DevelopmentFinished
Basement TypeN/A (Finished)
Cooling TypeCentral air conditioning
Exterior FinishBrick
Fireplace PresentFalse
Heating FuelNatural gas
Heating TypeForced air
Size Interior
Stories Total2
TypeRow / Townhouse
Association AmenitiesVisitor Parking
Architectural Style2-Storey
Property FeaturesFenced Yard,Park
Rooms Above Grade6
Heat SourceGas
Heat TypeForced Air
LockerNone
Laundry LevelLower Level
Land
Acreagefalse
AmenitiesPark
Garage
Visitor Parking
Surrounding
Ammenities Near ByPark
Other
Internet Entire Listing DisplayYes
BasementFinished
BalconyNone
FireplaceN
A/CCentral Air
HeatingForced Air
Level1
Unit No.69
ExposureS
Parking SpotsExclusive
Corp#DCC36
Prop MgmtNewton Trelawnley
Remarks
Attention First Time Home Buyers! Welcome Home To This Stunning 3 Bedroom, 3 Bathroom Townhouse That Offers A Unique Blend Of Contemporary Design And Classic Charm!! Located In A Highly Sought-After Neighbourhood, This Home Is The Perfect Fusion Of Style And Functionality. The Heart Of This Home Is The Beautifully Renovated Kitchen. With Sleek Countertops, And Ample Storage Space, It's A Chef's Dream Come True. Upstairs, You'll Discover Three Spacious Bedrooms. The Primary Bedroom Boasts Its Own 2 Piece Ensuite Bath. The Two Additional Bedrooms Are Perfect For Children, Guests, Or A Home Office. Throughout The Entire Home, You'll Find Modern, Low-Maintenance Luxury Vinyl Flooring That Not Only Looks Great But Is Also Easy To Clean And Maintain. The Spacious Finished Basement Offers Plenty Of Storage Space, And A Full 3-Piece Bath. Enjoy The Beautiful Outdoors On Your Private Patio. Nothing To Do But Move In And Call It Home!Newer Vinyl Flooring ('23), Main Bath Reno'd, And Kitchen
The listing data is provided under copyright by the Toronto Real Estate Board.
The listing data is deemed reliable but is not guaranteed accurate by the Toronto Real Estate Board nor RealMaster.
Location
Province:
Ontario
City:
Oshawa
Community:
Samac 10.07.0100
Crossroad:
Taunton/Mary
Room
Room
Level
Length
Width
Area
Kitchen
Main
18.50
7.48
138.42
Dining Room
Main
10.96
9.02
98.87
Living Room
Main
17.78
13.29
236.28
Primary Bedroom
Second
14.37
10.66
153.22
Bedroom 2
Second
13.75
8.89
122.22
Bedroom 3
Second
12.14
8.46
102.75
Den
Basement
22.18
10.96
243.03
School Info
Private SchoolsK-8 Grades Only
Queen Elizabeth Public School
1205 Simcoe St N, Oshawa1.077 km
ElementaryMiddleEnglish
9-12 Grades Only
O'Neill Collegiate And Vocational Institute
301 Simcoe St N, Oshawa3.665 km
SecondaryEnglish
K-8 Grades Only
Durham Catholic Virtual Elementary School
60 Seggar Ave, Ajax15.017 km
ElementaryMiddleEnglish
K-8 Grades Only
St. Anne Catholic School
2465 Bridle Rd, Oshawa2.869 km
ElementaryMiddleEnglish
9-12 Grades Only
Monsignor Paul Dwyer Catholic High School
700 Stevenson Rd N, Oshawa3.347 km
SecondaryEnglish
1-8 Grades Only
Jeanne Sauvé Public School
950 Coldstream Dr, Oshawa1.63 km
ElementaryMiddleFrench Immersion Program
9-12 Grades Only
R S Mclaughlin Collegiate And Vocational Institute
570 Stevenson Rd N, Oshawa3.593 km
SecondaryFrench Immersion Program
1-8 Grades Only
St. Kateri Tekakwitha Catholic School
1425 Coldstream Dr, Oshawa2.696 km
ElementaryMiddleFrench Immersion Program
9-9 Grades Only
Monsignor Paul Dwyer Catholic High School
700 Stevenson Rd N, Oshawa3.347 km
MiddleFrench Immersion Program
10-12 Grades Only
Father Leo J. Austin Catholic Secondary School
1020 Dryden Blvd, Whitby5.932 km
SecondaryFrench Immersion Program
Book Viewing
Your feedback has been submitted.
Submission Failed! Please check your input and try again or contact us

