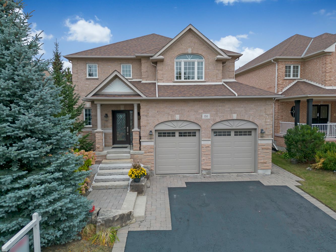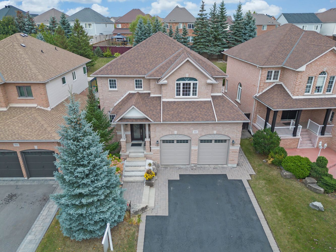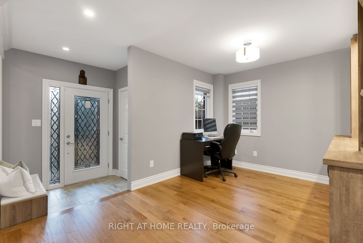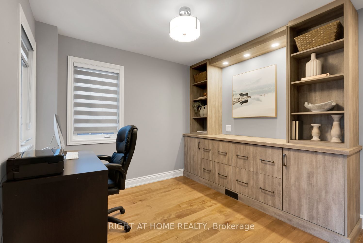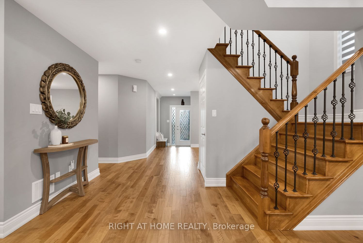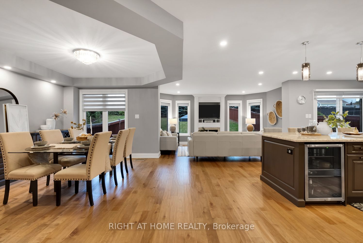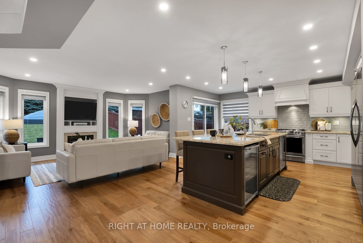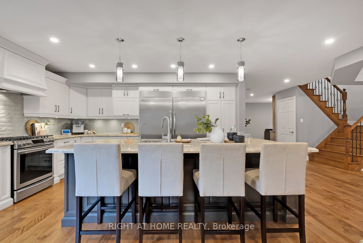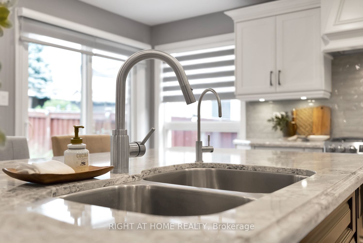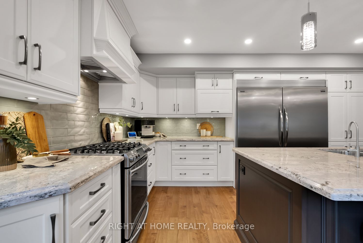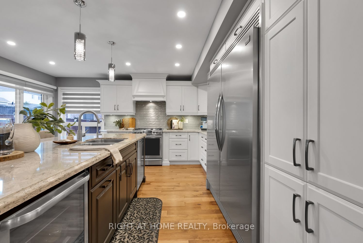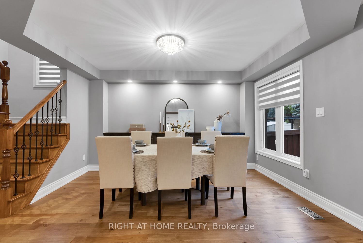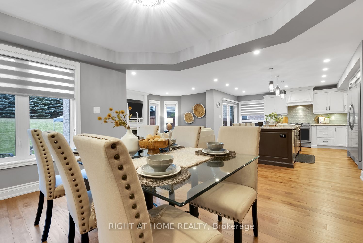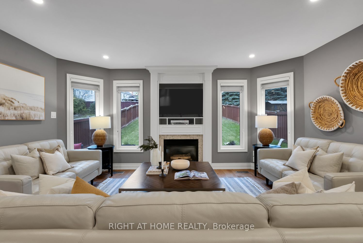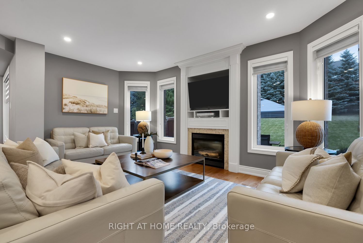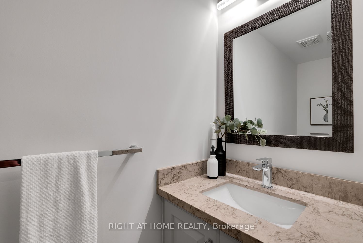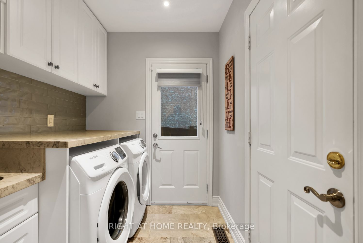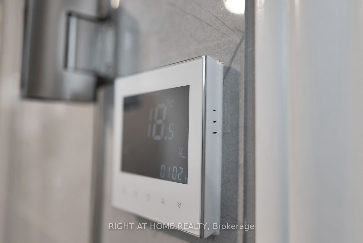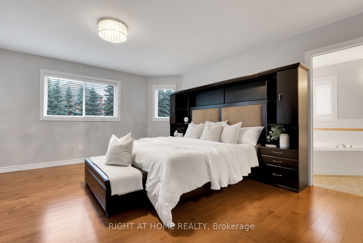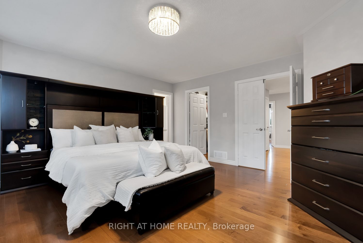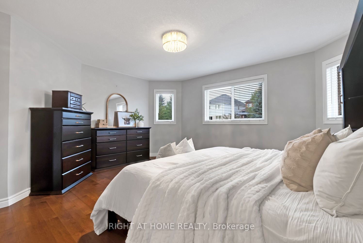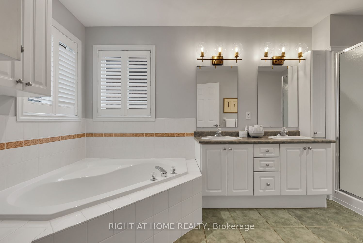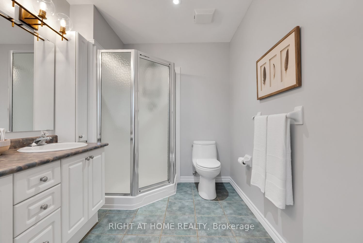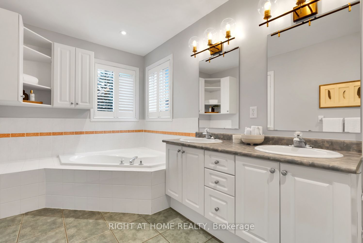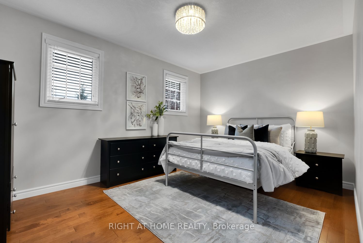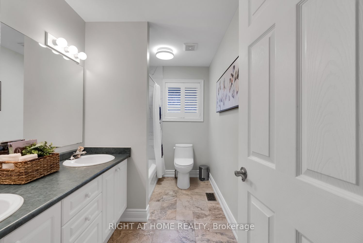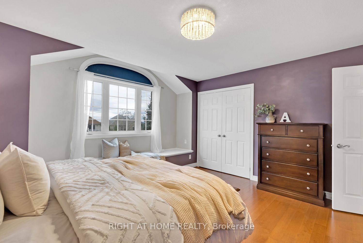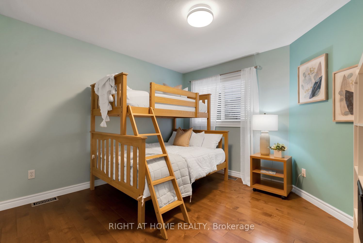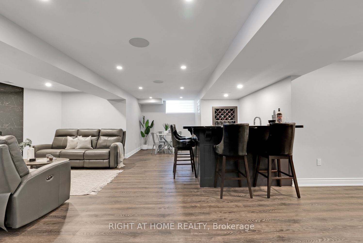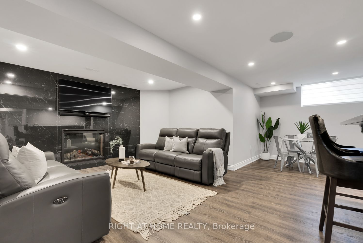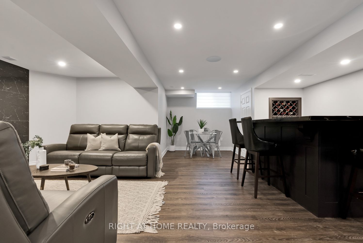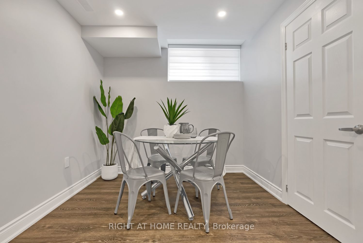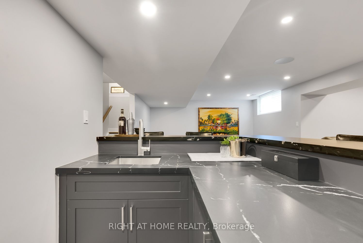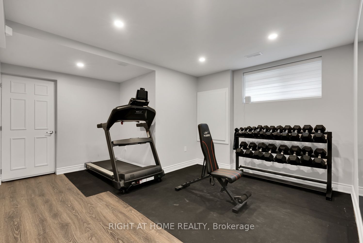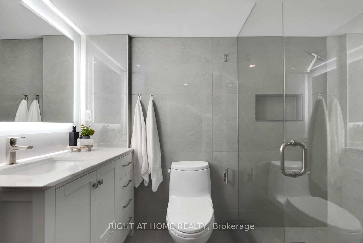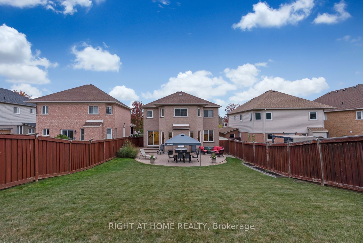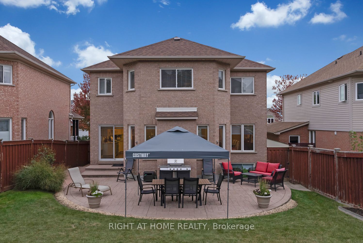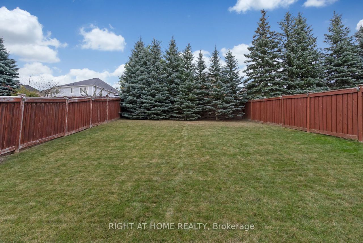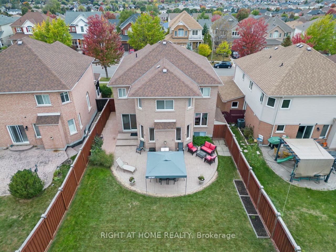- Ontario
- Oshawa
1511 Clearbrook Dr
CAD$1,249,900
CAD$1,249,900 Asking price
1511 Clearbrook DriveOshawa, Ontario, L1K2S3
Delisted · Terminated ·
446(2+4)
Listing information last updated on Tue Dec 05 2023 16:03:22 GMT-0500 (Eastern Standard Time)

Open Map
Log in to view more information
Go To LoginSummary
IDE7292332
StatusTerminated
Ownership TypeFreehold
PossessionTBD
Brokered ByRIGHT AT HOME REALTY
TypeResidential House,Detached
Age
Lot Size47.86 * 155.63 Feet 23.93 X 154.73 X 41.41 X 155.63
Land Size7448.45 ft²
RoomsBed:4,Kitchen:1,Bath:4
Parking2 (6) Attached +4
Virtual Tour
Detail
Building
Bathroom Total4
Bedrooms Total4
Bedrooms Above Ground4
Basement DevelopmentFinished
Basement TypeN/A (Finished)
Construction Style AttachmentDetached
Cooling TypeCentral air conditioning
Exterior FinishBrick
Fireplace PresentTrue
Heating FuelNatural gas
Heating TypeForced air
Size Interior
Stories Total2
TypeHouse
Architectural Style2-Storey
FireplaceYes
Property FeaturesFenced Yard,Public Transit,School Bus Route,School
Rooms Above Grade11
Heat SourceGas
Heat TypeForced Air
WaterMunicipal
Other StructuresGarden Shed
Sewer YNAYes
Water YNAYes
Telephone YNAYes
Land
Size Total Text47.86 x 155.63 FT ; 23.93 X 154.73 X 41.41 X 155.63
Acreagefalse
AmenitiesPublic Transit,Schools
Size Irregular47.86 x 155.63 FT ; 23.93 X 154.73 X 41.41 X 155.63
Parking
Parking FeaturesPrivate
Utilities
Electric YNAYes
Surrounding
Ammenities Near ByPublic Transit,Schools
Community FeaturesSchool Bus
Other
Internet Entire Listing DisplayYes
SewerSewer
BasementFinished
PoolNone
FireplaceY
A/CCentral Air
HeatingForced Air
TVYes
ExposureE
Remarks
Welcome to 1511 Clearbrook Dr. In Highly Sought after North Oshawa, Taunton. Nestled on a premium lot, close to HWY 407/401, Schools, All amenities & parks for dog walkers and biking enthusiasts. 1511 Clearbrook won't disappoint with its one of a kind open concept layout, boasting ample upgrades, included but not limited to a chefs kitchen with Quarts Counter tops, extra storage under Island, gas stove with spice racks to each side & gas fireplace. upgraded hardwood flooring throughout, pot lights T/O, recently painted T/O, Recent Fully finished basement with glazed granite feature wall, Leather Quarts wet bar, electric fire place, gym, 3pc Bathroom, Vynyl flooring with dricore sub-floor. Simply too much upgrades and features to list, a must see! be the 2nd Family to appreciate this 2461 square foot home complimented by a fully finished/upgraded basement with all appliances included! Only one family has lived in this home!Roof (2016) Windows (orgional except a select few) Garage doors (2015) Furnace (2019) A/C (2019) Furnace & Main level gas fireplace recently fully serviced ( Oct. 2023) Hydro ($80 month) Water ($60 monthly) gas ($150 monthly roughly)
The listing data is provided under copyright by the Toronto Real Estate Board.
The listing data is deemed reliable but is not guaranteed accurate by the Toronto Real Estate Board nor RealMaster.
Location
Province:
Ontario
City:
Oshawa
Community:
Taunton 10.07.0160
Crossroad:
Clearbrook / Coldstream
School Info
Private SchoolsK-8 Grades Only
Sherwood Public School
633 Ormond Dr, Oshawa0.575 km
ElementaryMiddleEnglish
9-12 Grades Only
Maxwell Heights Secondary School
1100 Coldstream Dr, Oshawa0.259 km
SecondaryEnglish
K--1 Grades Only
St. John Bosco Catholic School
1600 Clearbrook Dr, Oshawa0.198 km
ElementaryEnglish
K-8 Grades Only
St. John Bosco Catholic School
1600 Clearbrook Dr, Oshawa0.198 km
ElementaryMiddleEnglish
9-12 Grades Only
Monsignor Paul Dwyer Catholic High School
700 Stevenson Rd N, Oshawa4.498 km
SecondaryEnglish
1-8 Grades Only
Jeanne Sauvé Public School
950 Coldstream Dr, Oshawa0.25 km
ElementaryMiddleFrench Immersion Program
9-12 Grades Only
R S Mclaughlin Collegiate And Vocational Institute
570 Stevenson Rd N, Oshawa4.695 km
SecondaryFrench Immersion Program
1-8 Grades Only
St. Kateri Tekakwitha Catholic School
1425 Coldstream Dr, Oshawa1.295 km
ElementaryMiddleFrench Immersion Program
9-9 Grades Only
Monsignor Paul Dwyer Catholic High School
700 Stevenson Rd N, Oshawa4.498 km
MiddleFrench Immersion Program
10-12 Grades Only
Father Leo J. Austin Catholic Secondary School
1020 Dryden Blvd, Whitby7.329 km
SecondaryFrench Immersion Program
Book Viewing
Your feedback has been submitted.
Submission Failed! Please check your input and try again or contact us

