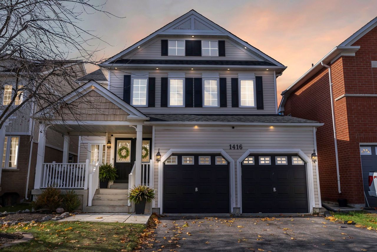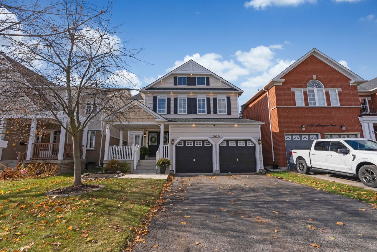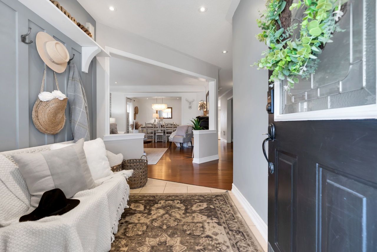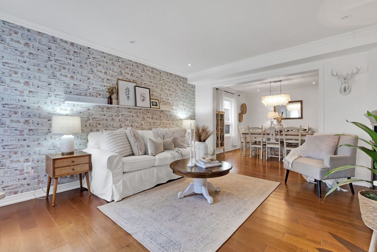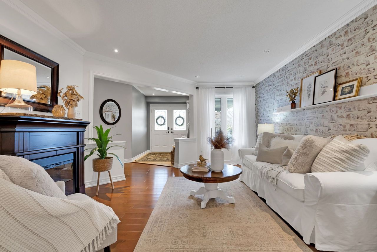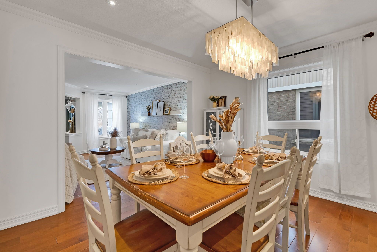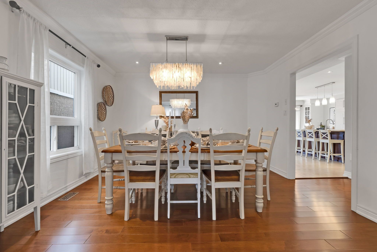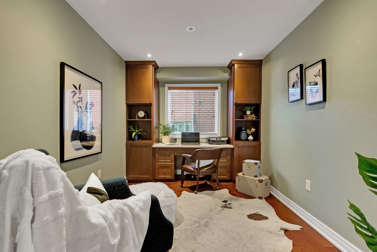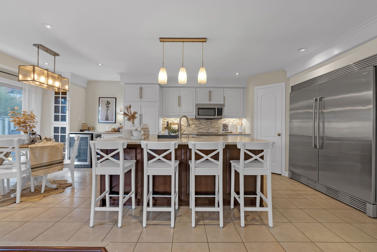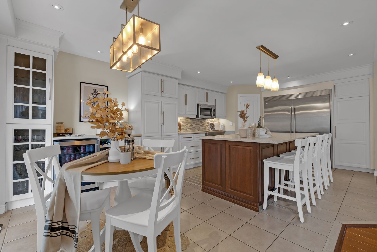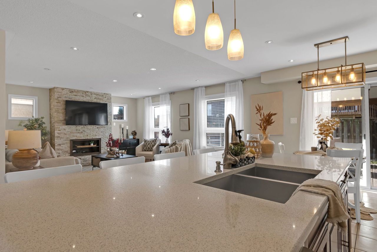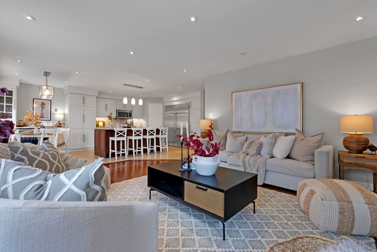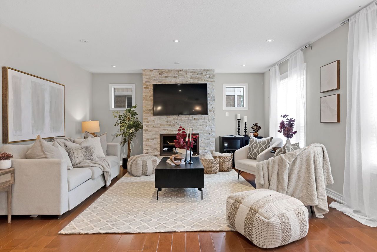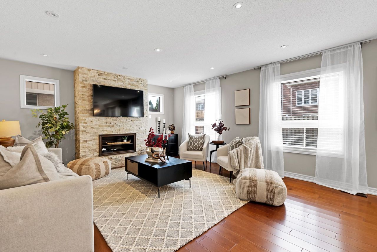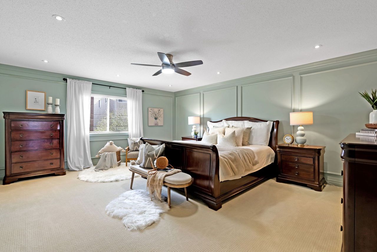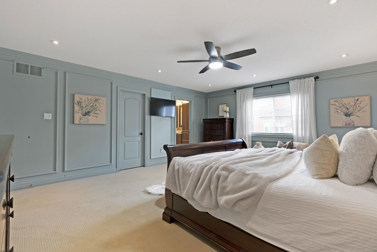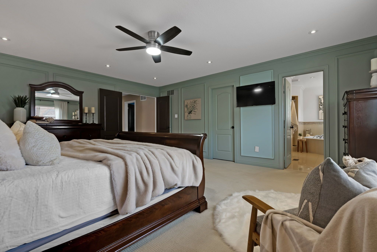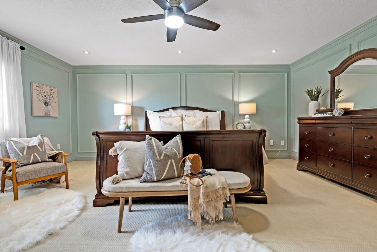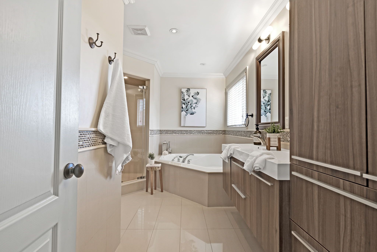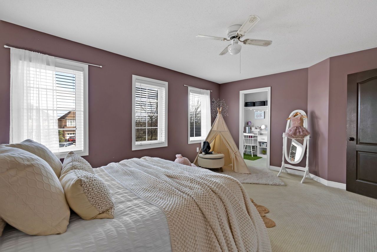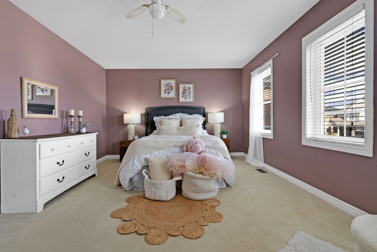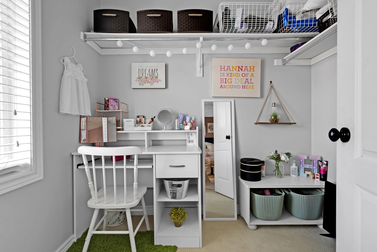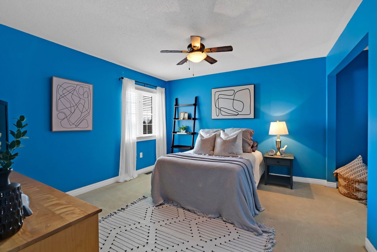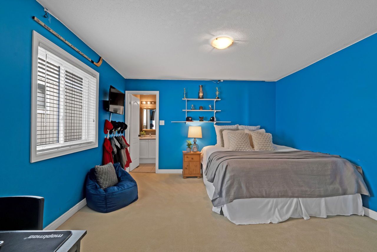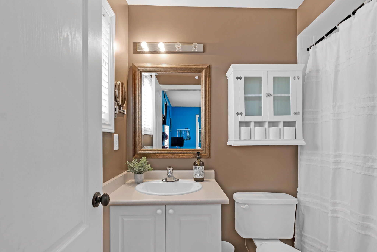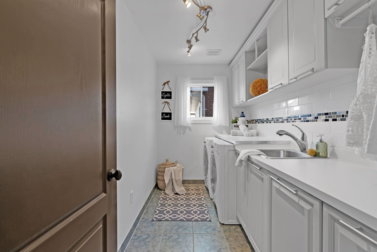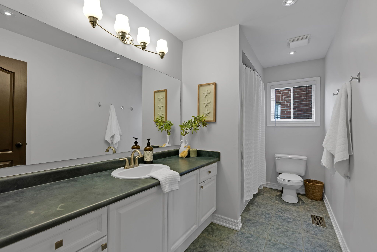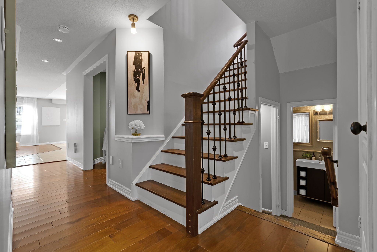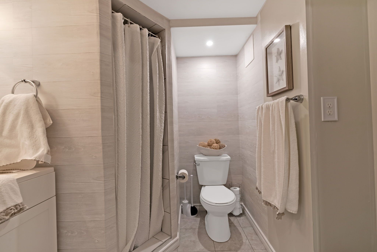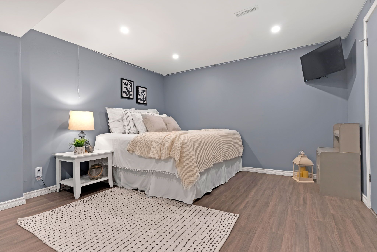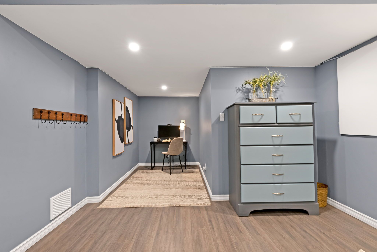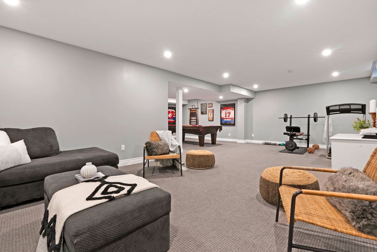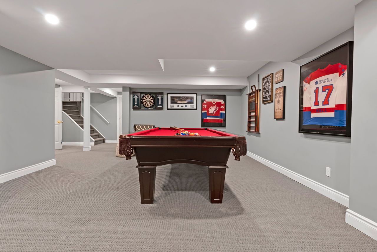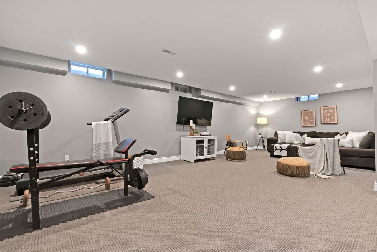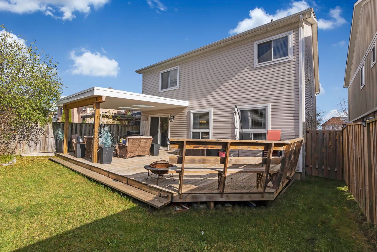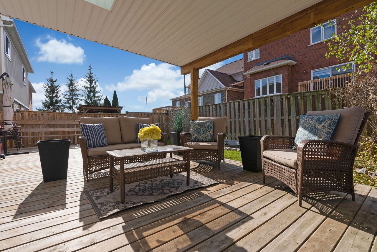- Ontario
- Oshawa
1416 Aldergrove Crt
SoldCAD$x,xxx,xxx
CAD$1,175,000 Asking price
1416 Aldergrove CourtOshawa, Ontario, L1K2Y5
Sold
4+154(2+2)| 3000-3500 sqft
Listing information last updated on Fri Dec 08 2023 09:51:54 GMT-0500 (Eastern Standard Time)

Open Map
Log in to view more information
Go To LoginSummary
IDE7293008
StatusSold
Ownership TypeFreehold
PossessionTBD Flexible
Brokered ByOUR NEIGHBOURHOOD REALTY INC.
TypeResidential House,Detached
Age 16-30
Lot Size40.03 * 109.97 Feet
Land Size4402.1 ft²
Square Footage3000-3500 sqft
RoomsBed:4+1,Kitchen:1,Bath:5
Parking2 (4) Attached +2
Virtual Tour
Detail
Building
Bathroom Total5
Bedrooms Total5
Bedrooms Above Ground4
Bedrooms Below Ground1
Basement DevelopmentFinished
Basement TypeFull (Finished)
Construction Style AttachmentDetached
Cooling TypeCentral air conditioning
Exterior FinishVinyl siding
Fireplace PresentFalse
Heating FuelNatural gas
Heating TypeForced air
Size Interior
Stories Total2
TypeHouse
Architectural Style2-Storey
Property FeaturesCul de Sac/Dead End,Fenced Yard,Golf,Hospital,Public Transit,School Bus Route
Rooms Above Grade13
Heat SourceGas
Heat TypeForced Air
WaterMunicipal
Laundry LevelUpper Level
Sewer YNAYes
Water YNAYes
Telephone YNAAvailable
Land
Size Total Text40.03 x 109.97 FT
Acreagefalse
AmenitiesHospital,Public Transit
Size Irregular40.03 x 109.97 FT
Parking
Parking FeaturesPrivate Double
Utilities
Electric YNAYes
Surrounding
Ammenities Near ByHospital,Public Transit
Community FeaturesSchool Bus
Other
FeaturesCul-de-sac
Den FamilyroomYes
Internet Entire Listing DisplayYes
SewerSewer
BasementFinished,Full
PoolNone
FireplaceN
A/CCentral Air
HeatingForced Air
TVAvailable
ExposureW
Remarks
Escape to luxury in this breathtaking 5 bedroom, 5 bathroom detached home in the sought after Taunton community. With high-end finishes and ample living space, 1416 Aldergrove Crt. is an entertainer's paradise. An absolute dream home for those who appreciate superior quality. Cook like a pro in the granite and stainless steel kitchen, then transition effortlessly into the living and dining rooms to host dinner parties and celebrations. With five spacious bedrooms, 2 with their own lavish ensuite bathroom, there's plenty of room for family and guests. The fully finished basement provides even more space for hobbies, a home gym, or extra overnight visitors. If you're looking for a luxurious family home in a great neighborhood, look no further. This magnificent house has all the features and space you need to live in complete comfort and style.Roof 2023, Furnace 2018, A/C 2016, Basement Reno 2022, Pot Lights 2022
The listing data is provided under copyright by the Toronto Real Estate Board.
The listing data is deemed reliable but is not guaranteed accurate by the Toronto Real Estate Board nor RealMaster.
Location
Province:
Ontario
City:
Oshawa
Community:
Taunton 10.07.0160
Crossroad:
Aborwood Dr. and Taunton Rd. E
Room
Room
Level
Length
Width
Area
Foyer
Main
NaN
Living Room
Main
14.99
12.86
192.83
Dining Room
Main
12.86
12.30
158.23
Kitchen
Main
20.01
12.30
246.22
Family Room
Main
18.21
14.99
273.01
Office
Main
12.34
8.89
109.68
Primary Bedroom
Second
18.73
16.34
306.08
Bedroom 2
Second
13.81
13.09
180.81
Bedroom 3
Second
13.09
12.24
160.20
Bedroom 4
Second
17.62
12.30
216.76
Bathroom
Basement
NaN
Recreation
Basement
NaN
School Info
Private SchoolsK-8 Grades Only
Norman G. Powers Public School
1555 Coldstream Dr, Oshawa0.62 km
ElementaryMiddleEnglish
9-12 Grades Only
Maxwell Heights Secondary School
1100 Coldstream Dr, Oshawa2.028 km
SecondaryEnglish
K--1 Grades Only
St. Kateri Tekakwitha Catholic School
1425 Coldstream Dr, Oshawa0.845 km
ElementaryEnglish
9-12 Grades Only
Monsignor Paul Dwyer Catholic High School
700 Stevenson Rd N, Oshawa5.969 km
SecondaryEnglish
1-8 Grades Only
Jeanne Sauvé Public School
950 Coldstream Dr, Oshawa1.856 km
ElementaryMiddleFrench Immersion Program
9-12 Grades Only
R S Mclaughlin Collegiate And Vocational Institute
570 Stevenson Rd N, Oshawa6.091 km
SecondaryFrench Immersion Program
1-8 Grades Only
St. Kateri Tekakwitha Catholic School
1425 Coldstream Dr, Oshawa0.845 km
ElementaryMiddleFrench Immersion Program
9-9 Grades Only
Monsignor Paul Dwyer Catholic High School
700 Stevenson Rd N, Oshawa5.969 km
MiddleFrench Immersion Program
10-12 Grades Only
Father Leo J. Austin Catholic Secondary School
1020 Dryden Blvd, Whitby9.171 km
SecondaryFrench Immersion Program
Book Viewing
Your feedback has been submitted.
Submission Failed! Please check your input and try again or contact us

