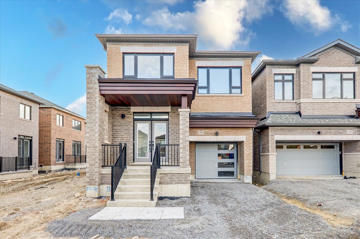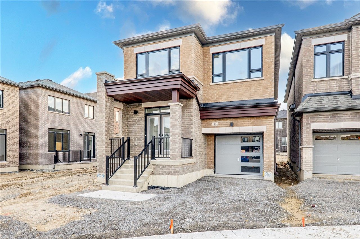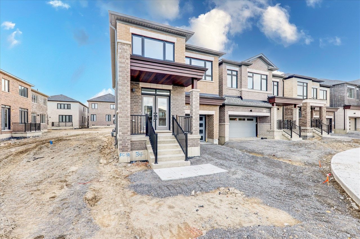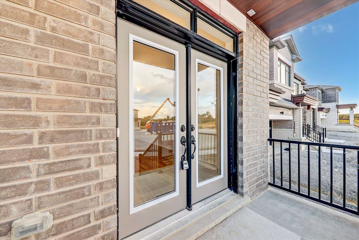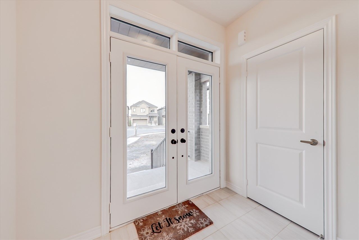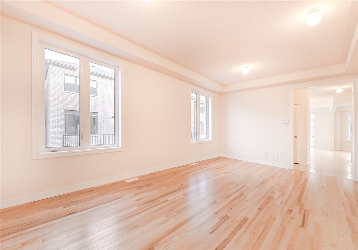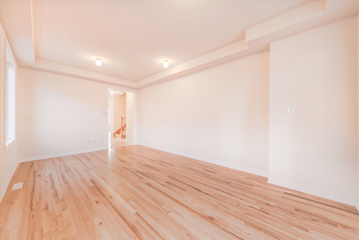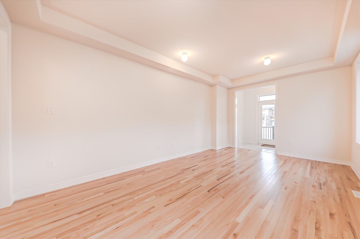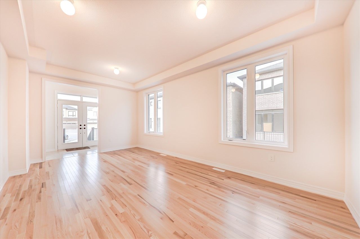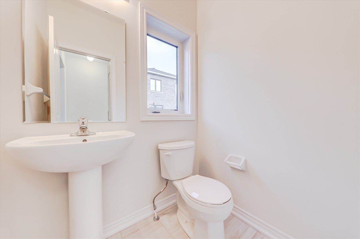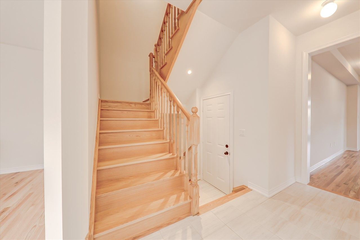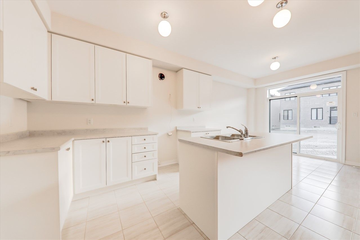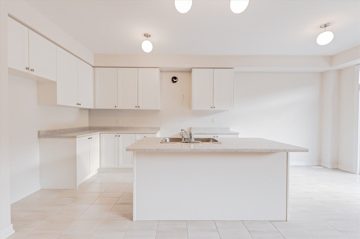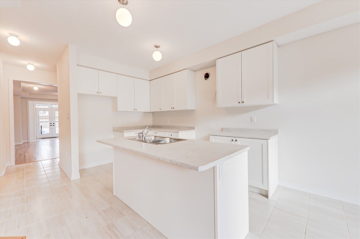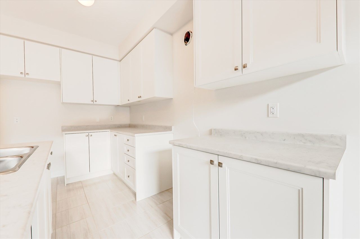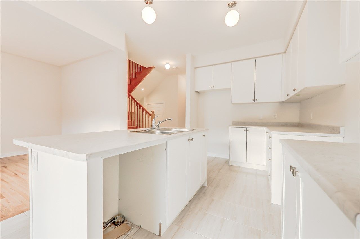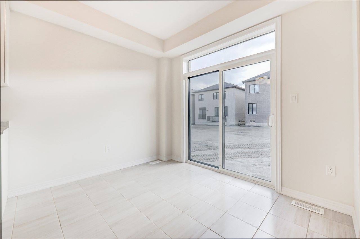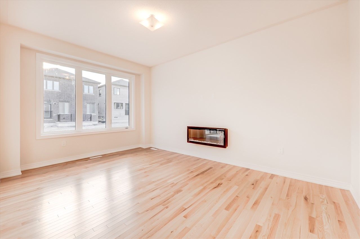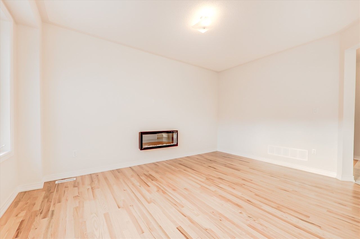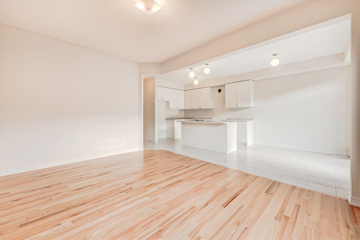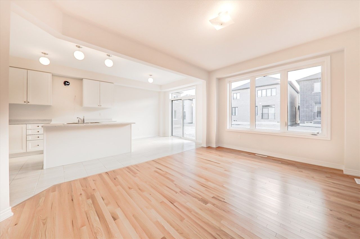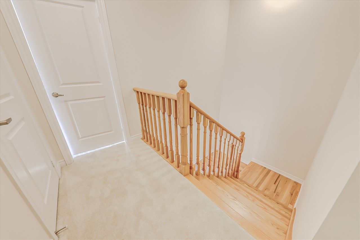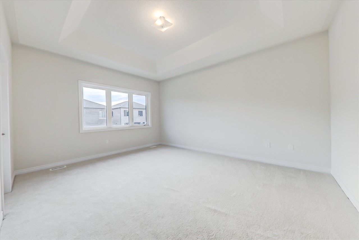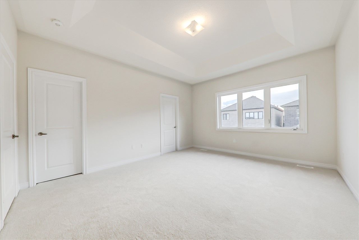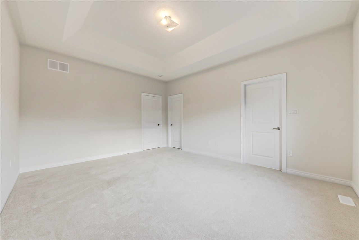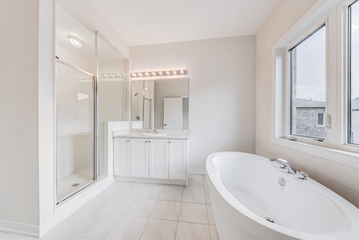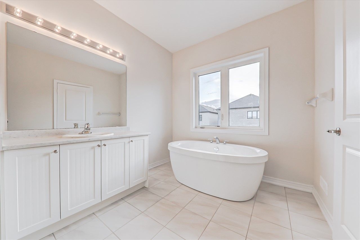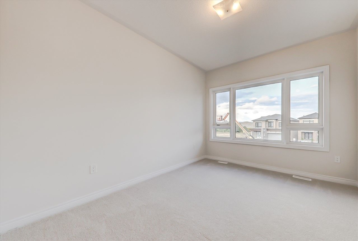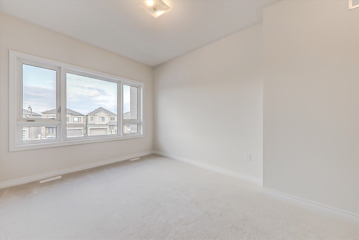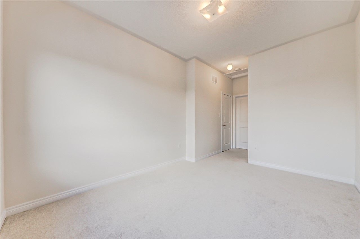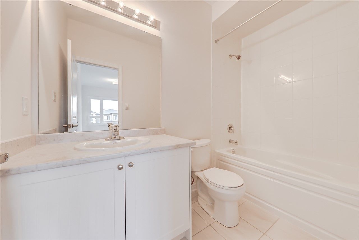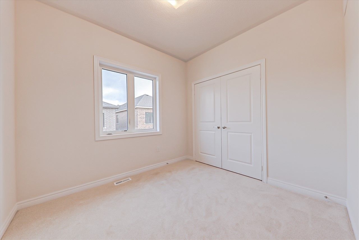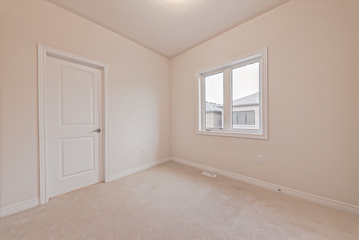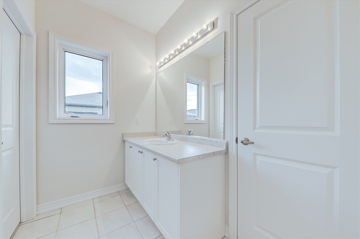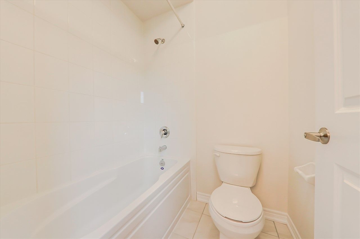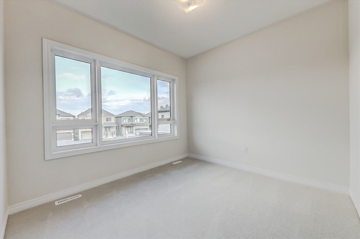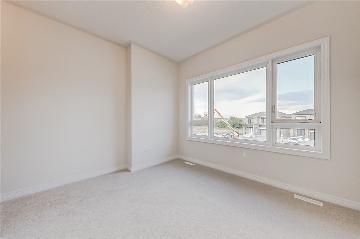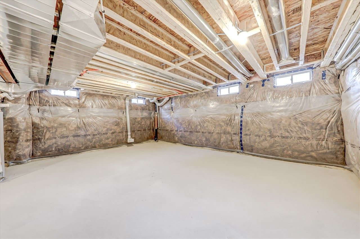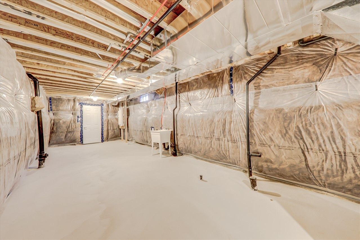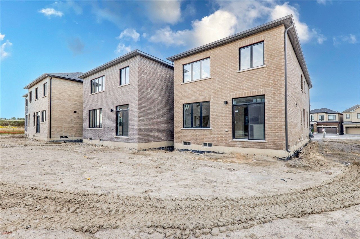- Ontario
- Oshawa
1380 Klondike Crt
CAD$1,129,000
CAD$1,129,000 Asking price
1380 Klondike CourtOshawa, Ontario, L1H8L7
Delisted · Expired ·
442(1+1)| 2000-2500 sqft
Listing information last updated on Fri Dec 01 2023 00:20:45 GMT-0500 (Eastern Standard Time)

Open Map
Log in to view more information
Go To LoginSummary
IDE7009370
StatusExpired
PossessionTBA
Brokered ByHOMELIFE/GTA REALTY INC.
TypeResidential House,Detached
AgeConstructed Date: 2023
Lot Size30 * 105 Feet
Land Size3150 ft²
Square Footage2000-2500 sqft
RoomsBed:4,Kitchen:1,Bath:4
Parking1 (2) Attached +1
Virtual Tour
Detail
Building
Architectural Style2-Storey
Property FeaturesGolf,Hospital,Library,Park,Public Transit,School
Rooms Above Grade10
Heat SourceGas
Heat TypeForced Air
WaterMunicipal
Parking
Parking FeaturesPrivate
Other
Den FamilyroomYes
Internet Entire Listing DisplayYes
SewerNone
BasementUnfinished
PoolNone
FireplaceN
A/CNone
HeatingForced Air
FurnishedNo
ExposureE
Remarks
Brand New, Immaculate Four Bedroom Residence Featuring 3.5 Pristine Bathrooms, All Nestled In A Supremely Convenient Location. This Property Is The Epitome Of Modern Living, Designed To Cater To Your Every Need. Situated In A Highly Sought-After Neighborhood With Easy Access To Schools, Shops, Dining And Transportation, This Is The Ideal Opportunity To Make Your Dream Of A Sophisticated, Contemporary Lifestyle a Reality. Don't Miss Out!
The listing data is provided under copyright by the Toronto Real Estate Board.
The listing data is deemed reliable but is not guaranteed accurate by the Toronto Real Estate Board nor RealMaster.
The following "Remarks" is automatically translated by Google Translate. Sellers,Listing agents, RealMaster, Canadian Real Estate Association and relevant Real Estate Boards do not provide any translation version and cannot guarantee the accuracy of the translation. In case of a discrepancy, the English original will prevail.
全新、完美无瑕的四居室住宅,配备3.5间洁净浴室,坐落于极其便利的地段。此房产是现代生活的典范,设计旨在满足您的所有需求。位于备受追捧的社区,轻松可达学校、商店、餐饮及交通设施,这是实现您精致、现代生活梦想的理想机会。切勿错过!
Location
Province:
Ontario
City:
Oshawa
Community:
Kedron 10.07.0150
Crossroad:
Colin Rd East/ Harmony
Room
Room
Level
Length
Width
Area
Living Room
Main
NaN
Family Room
Main
NaN
Dining Room
Main
NaN
Kitchen
Main
NaN
Primary Bedroom
Second
NaN
Bedroom 2
Second
NaN
Bedroom 3
Second
NaN
Bedroom 4
Second
NaN
Bathroom
Main
NaN
Bathroom
Second
NaN
Bathroom
Second
NaN
Bathroom
Second
NaN
School Info
Private SchoolsK-8 Grades Only
Norman G. Powers Public School
1555 Coldstream Dr, Oshawa1.969 km
ElementaryMiddleEnglish
9-12 Grades Only
Eastdale Collegiate And Vocational Institute
265 Harmony Rd N, Oshawa5.784 km
SecondaryEnglish
K--1 Grades Only
St. Kateri Tekakwitha Catholic School
1425 Coldstream Dr, Oshawa1.903 km
ElementaryEnglish
9-12 Grades Only
Monsignor Paul Dwyer Catholic High School
700 Stevenson Rd N, Oshawa6.567 km
SecondaryEnglish
1-8 Grades Only
Jeanne Sauvé Public School
950 Coldstream Dr, Oshawa1.981 km
ElementaryMiddleFrench Immersion Program
9-12 Grades Only
R S Mclaughlin Collegiate And Vocational Institute
570 Stevenson Rd N, Oshawa6.795 km
SecondaryFrench Immersion Program
1-8 Grades Only
St. Kateri Tekakwitha Catholic School
1425 Coldstream Dr, Oshawa1.903 km
ElementaryMiddleFrench Immersion Program
9-9 Grades Only
Monsignor Paul Dwyer Catholic High School
700 Stevenson Rd N, Oshawa6.567 km
MiddleFrench Immersion Program
10-12 Grades Only
Father Leo J. Austin Catholic Secondary School
1020 Dryden Blvd, Whitby8.935 km
SecondaryFrench Immersion Program
Book Viewing
Your feedback has been submitted.
Submission Failed! Please check your input and try again or contact us

