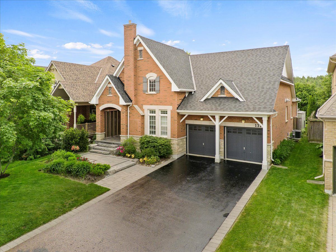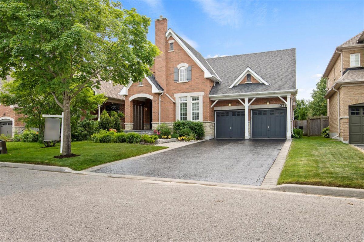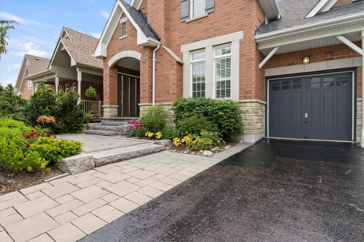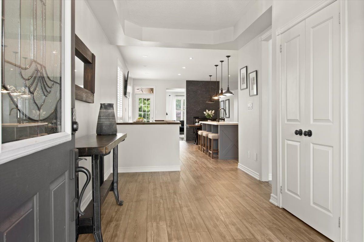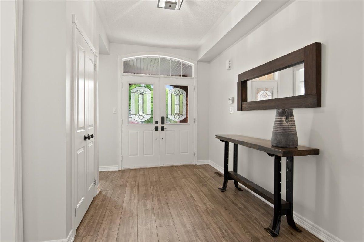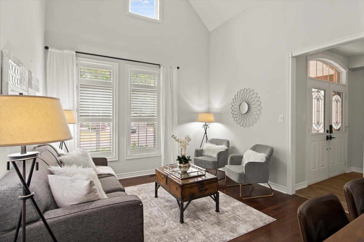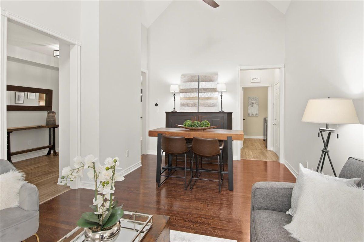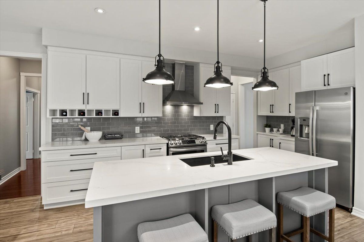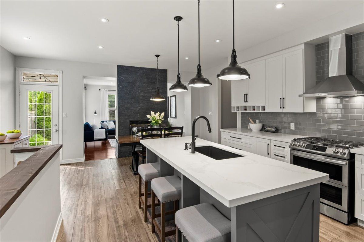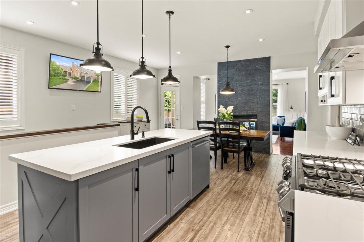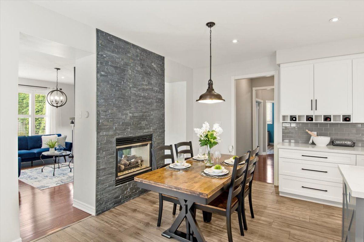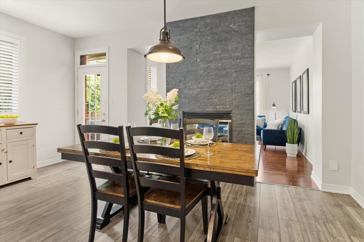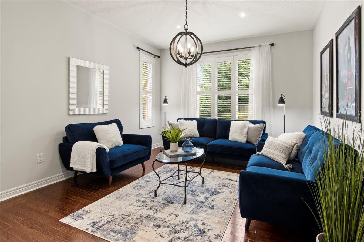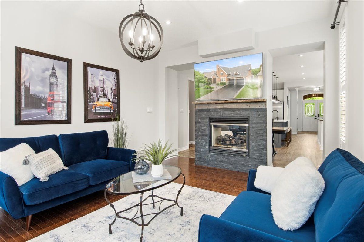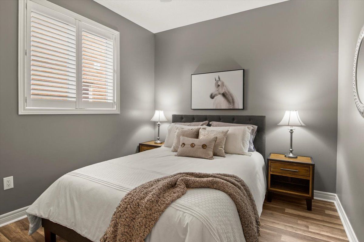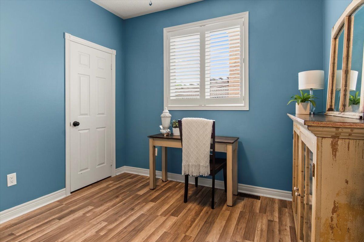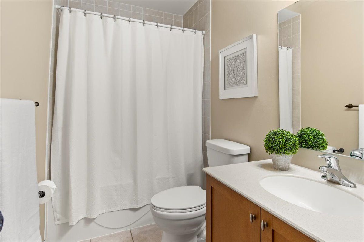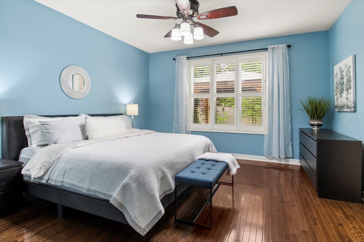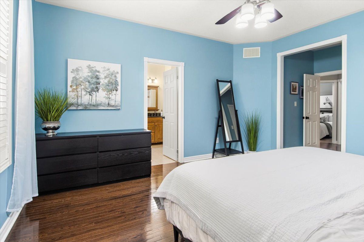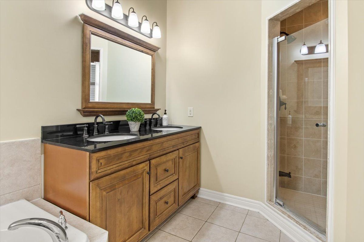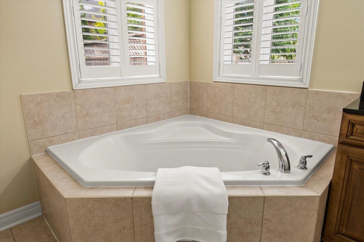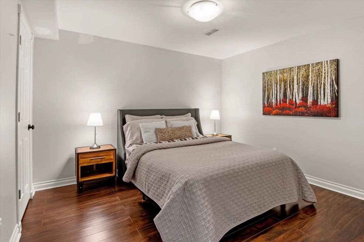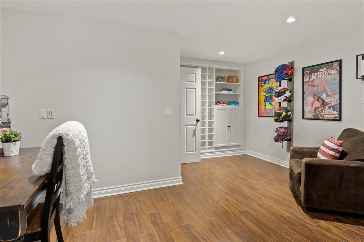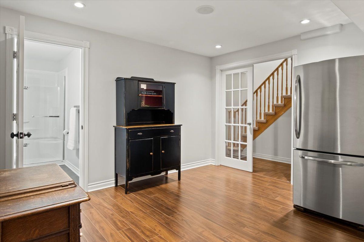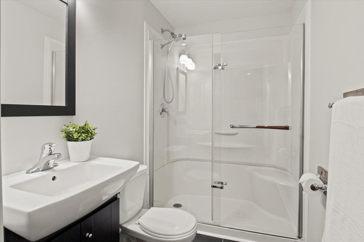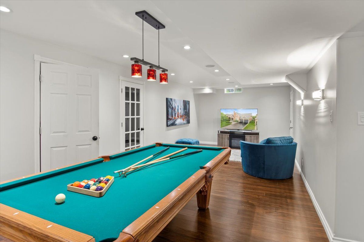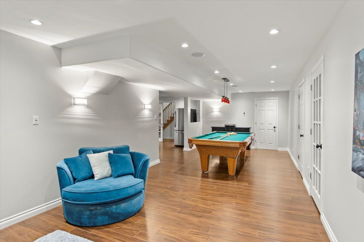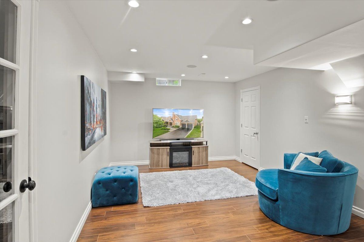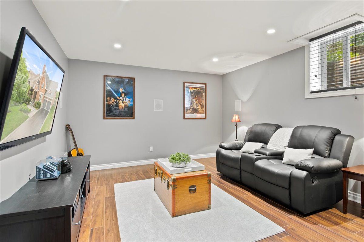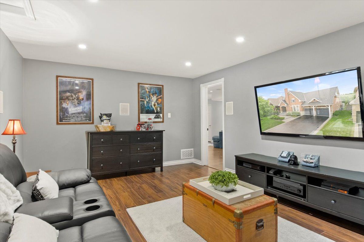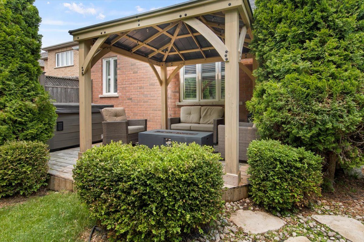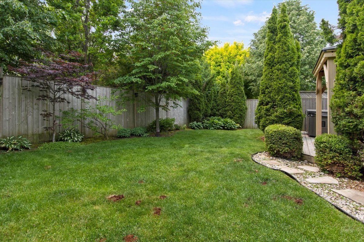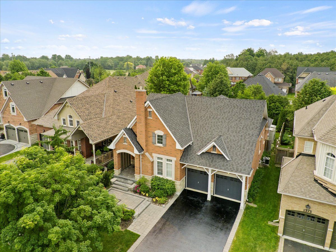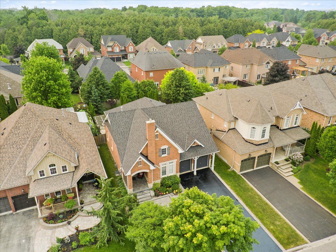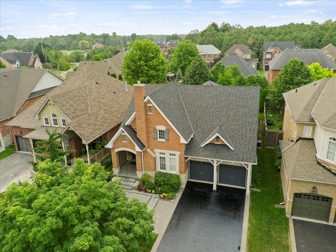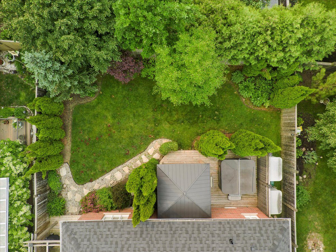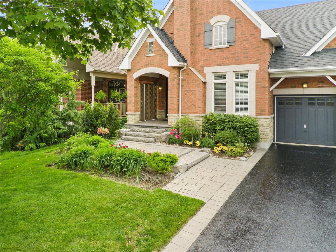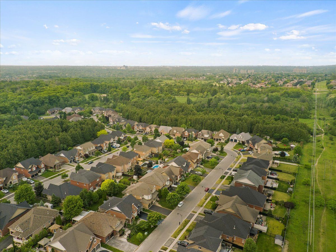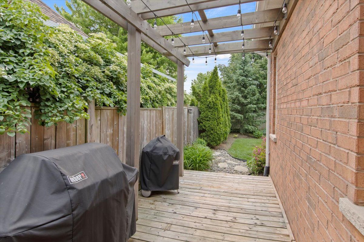- Ontario
- Oshawa
1377 Maddock Dr
SoldCAD$x,xxx,xxx
CAD$1,200,000 Asking price
1377 Maddock DriveOshawa, Ontario, L1K0C5
Sold
3+136(2+4)| 1500-2000 sqft
Listing information last updated on Tue Jun 13 2023 14:27:19 GMT-0400 (Eastern Daylight Time)

Open Map
Log in to view more information
Go To LoginSummary
IDE6114592
StatusSold
Ownership TypeFreehold
Possession60 Days or TBD
Brokered ByKELLER WILLIAMS ENERGY REAL ESTATE
TypeResidential Bungalow,House,Detached
Age
Lot Size50.44 * 118.81 Feet
Land Size5992.78 ft²
Square Footage1500-2000 sqft
RoomsBed:3+1,Kitchen:1,Bath:3
Parking2 (6) Attached +4
Virtual Tour
Detail
Building
Bathroom Total3
Bedrooms Total4
Bedrooms Above Ground3
Bedrooms Below Ground1
Architectural StyleBungalow
Basement DevelopmentFinished
Basement TypeFull (Finished)
Construction Style AttachmentDetached
Cooling TypeCentral air conditioning
Exterior FinishBrick
Fireplace PresentTrue
Heating FuelNatural gas
Heating TypeForced air
Size Interior
Stories Total1
TypeHouse
Architectural StyleBungalow
FireplaceYes
Property FeaturesGreenbelt/Conservation,Park,Ravine,School,Wooded/Treed
Rooms Above Grade7
Heat SourceGas
Heat TypeForced Air
WaterMunicipal
Land
Size Total Text50.44 x 118.81 FT
Acreagefalse
AmenitiesPark,Schools
Size Irregular50.44 x 118.81 FT
Parking
Parking FeaturesPrivate Double
Surrounding
Ammenities Near ByPark,Schools
Other
FeaturesWooded area,Ravine,Conservation/green belt
Den FamilyroomYes
Internet Entire Listing DisplayYes
SewerSewer
BasementFinished,Full
PoolNone
FireplaceY
A/CCentral Air
HeatingForced Air
ExposureS
Remarks
Custom bungalow almost 4,000 finished! Tucked into a wooded enclave siding to conservation land. The "Harrowsmith" collection of homes are truly hidden jewels. Decorative concrete and stone on exterior. 9ft ceilings throughout and highly pitched roof lines invite you inside. Perfect for a professional "power couple" or a family looking for a peaceful retreat. As you wander the main floor you will be wowed by the 15ft cathedral ceiling in the living room and pendant lighting over the newly reno'd centre island with 42" white cabinetry! Stainless steel everywhere including a floating range hood fan. You can see through the 2 sided fireplace to the family room. Oversized primary with ensuite overlooking an outdoor pergola and hot tub.The lower level is a dream! 4th bedroom with sitting area, billiards room, full bath, gym and media room with sound deadening insulation. This home is for discriminating buyers looking for attention to detail! Sunday open house cancelled.
The listing data is provided under copyright by the Toronto Real Estate Board.
The listing data is deemed reliable but is not guaranteed accurate by the Toronto Real Estate Board nor RealMaster.
Location
Province:
Ontario
City:
Oshawa
Community:
Pinecrest 10.07.0170
Crossroad:
Maddock and Townline N
Room
Room
Level
Length
Width
Area
Kitchen
Main
16.37
14.11
230.96
Centre Island Quartz Counter Stainless Steel Appl
Breakfast
Main
16.34
9.35
152.77
Fireplace Pot Lights W/O To Deck
Living
Main
12.43
18.60
231.31
Large Window Cathedral Ceiling California Shutters
Family
Main
11.68
16.93
197.73
California Shutters Stone Fireplace Large Window
Prim Bdrm
Main
13.81
14.90
205.73
5 Pc Ensuite California Shutters O/Looks Backyard
2nd Br
Main
9.88
11.09
109.51
California Shutters Large Window Large Closet
3rd Br
Main
10.40
9.25
96.22
California Shutters Large Window Large Closet
Rec
Bsmt
31.33
22.08
691.81
Pot Lights Laminate 3 Pc Bath
4th Br
Bsmt
18.14
12.20
221.43
Laminate His/Hers Closets B/I Bookcase
Media/Ent
Bsmt
17.59
12.17
214.05
Laminate Pot Lights
Office
Bsmt
14.96
11.84
177.19
Laminate
School Info
Private SchoolsK-8 Grades Only
Pierre Elliott Trudeau Public School
1111 Beatrice St E, Oshawa0.783 km
ElementaryMiddleEnglish
9-12 Grades Only
Maxwell Heights Secondary School
1100 Coldstream Dr, Oshawa3.054 km
SecondaryEnglish
9-12 Grades Only
Monsignor Paul Dwyer Catholic High School
700 Stevenson Rd N, Oshawa5.711 km
SecondaryEnglish
1-8 Grades Only
Walter E. Harris Public School
495 Central Park Blvd N, Oshawa3.03 km
ElementaryMiddleFrench Immersion Program
9-12 Grades Only
R S Mclaughlin Collegiate And Vocational Institute
570 Stevenson Rd N, Oshawa5.753 km
SecondaryFrench Immersion Program
9-9 Grades Only
Monsignor Paul Dwyer Catholic High School
700 Stevenson Rd N, Oshawa5.711 km
MiddleFrench Immersion Program
10-12 Grades Only
Father Leo J. Austin Catholic Secondary School
1020 Dryden Blvd, Whitby9.247 km
SecondaryFrench Immersion Program
Book Viewing
Your feedback has been submitted.
Submission Failed! Please check your input and try again or contact us

