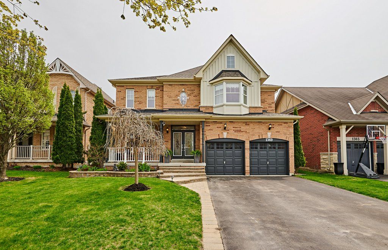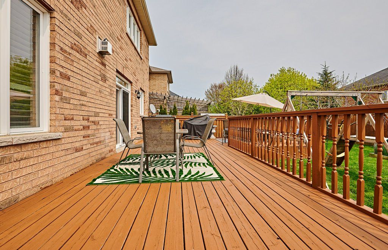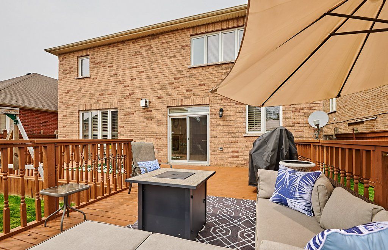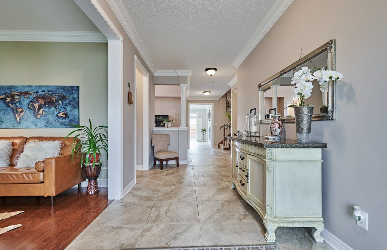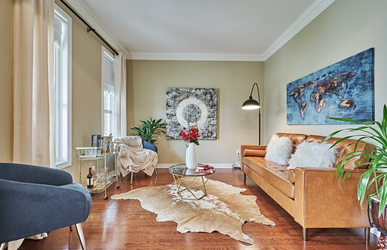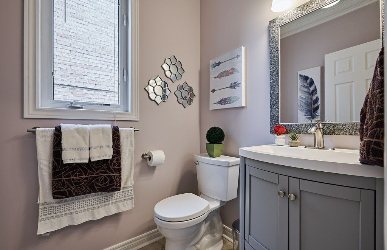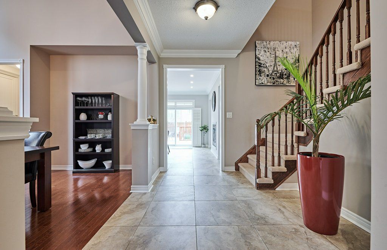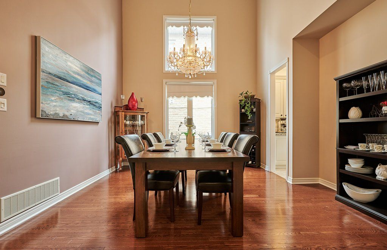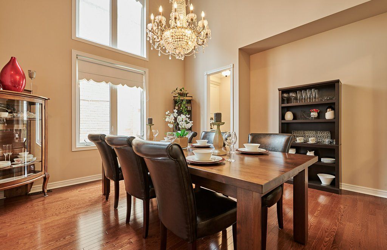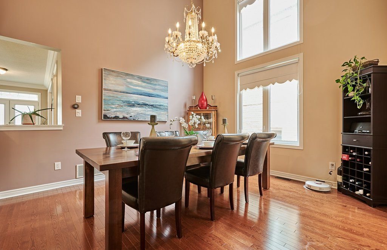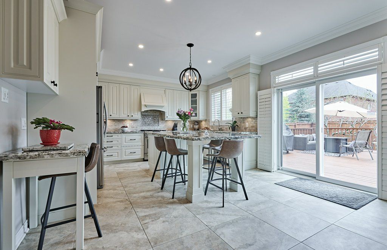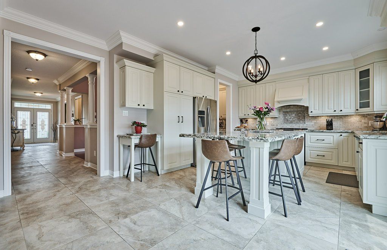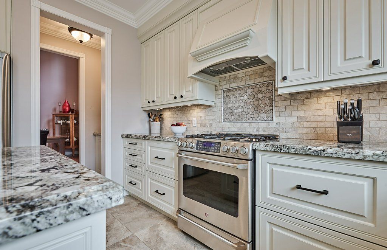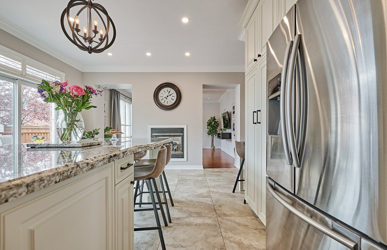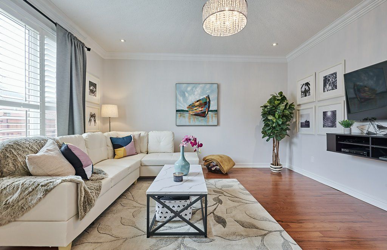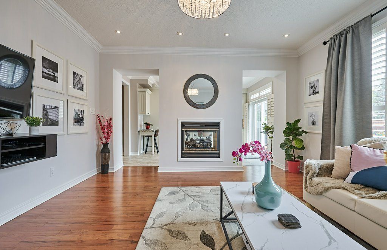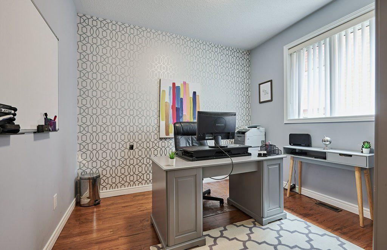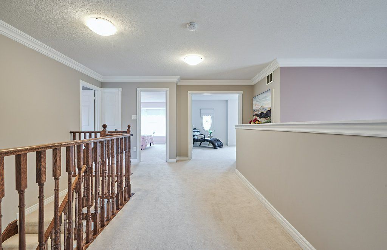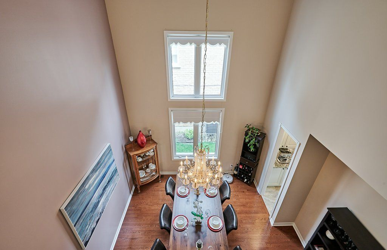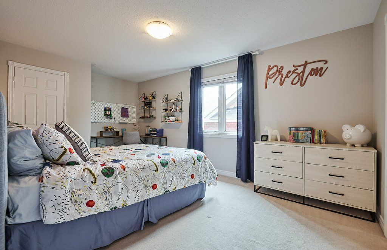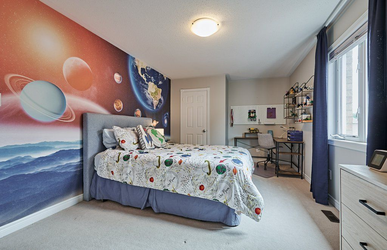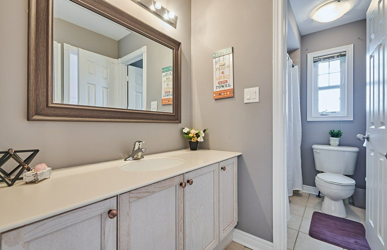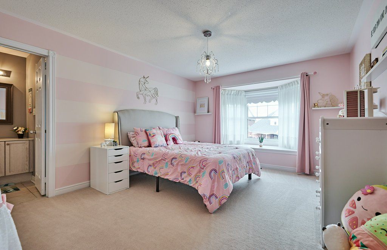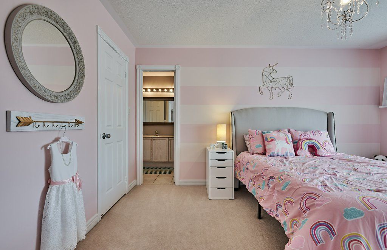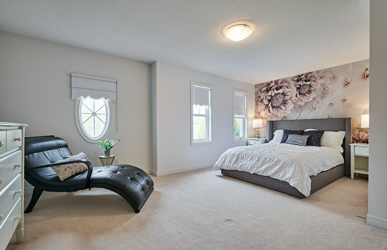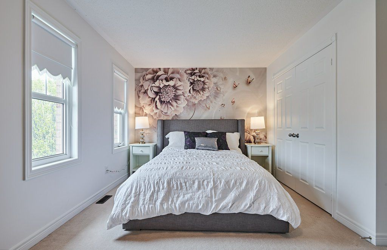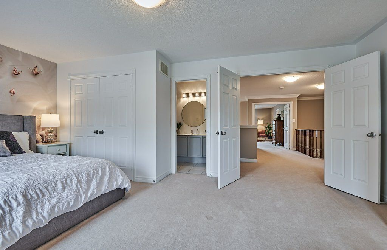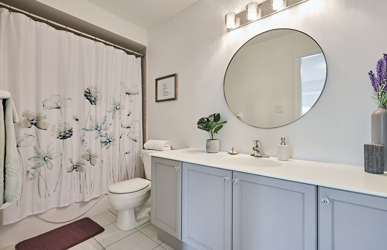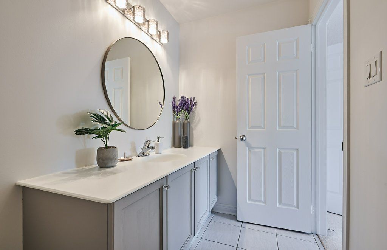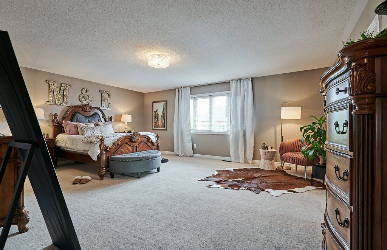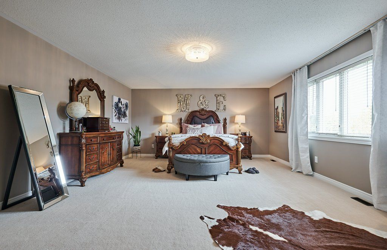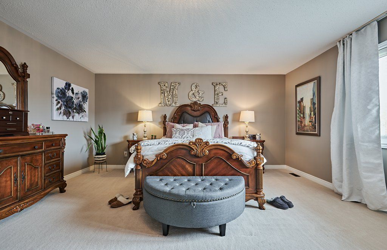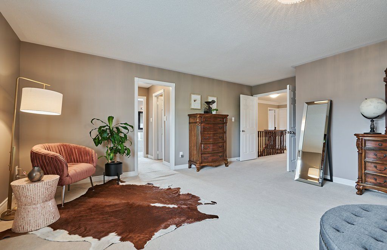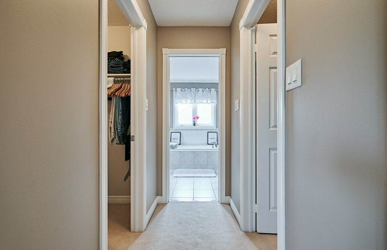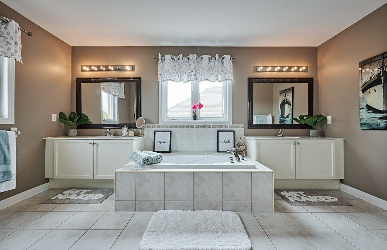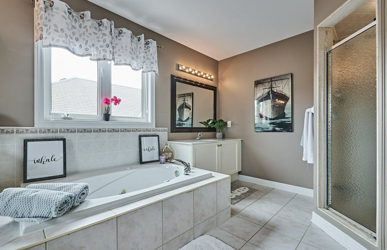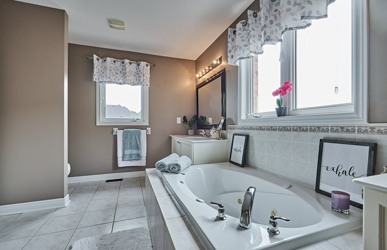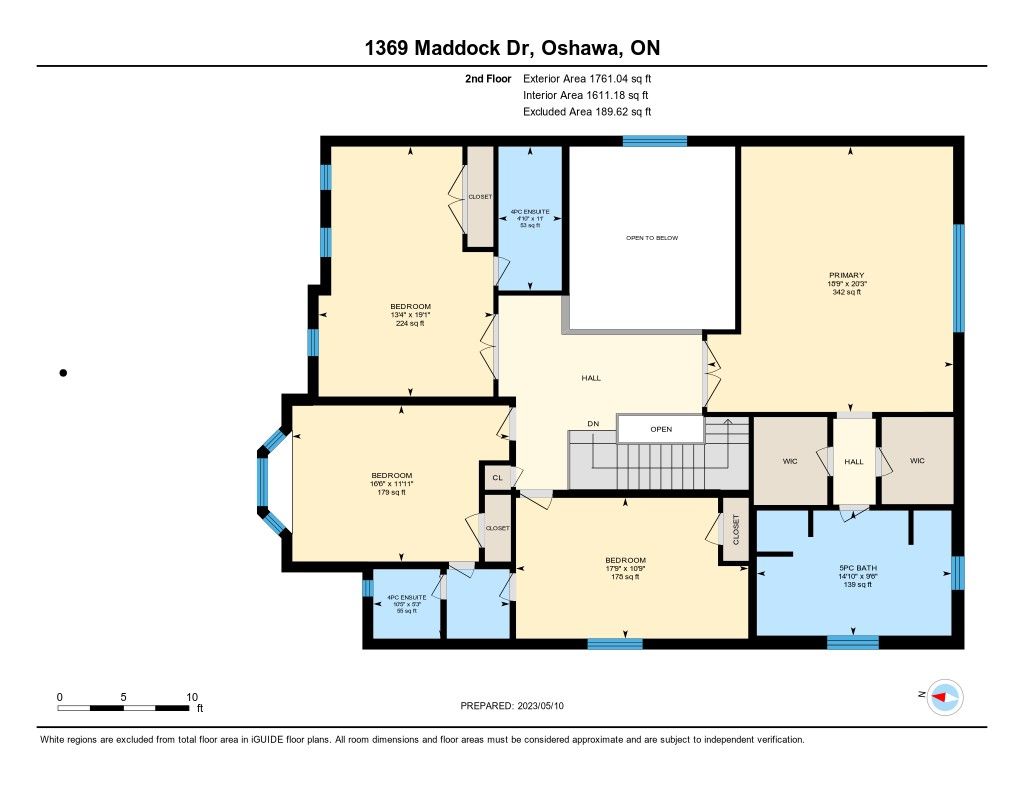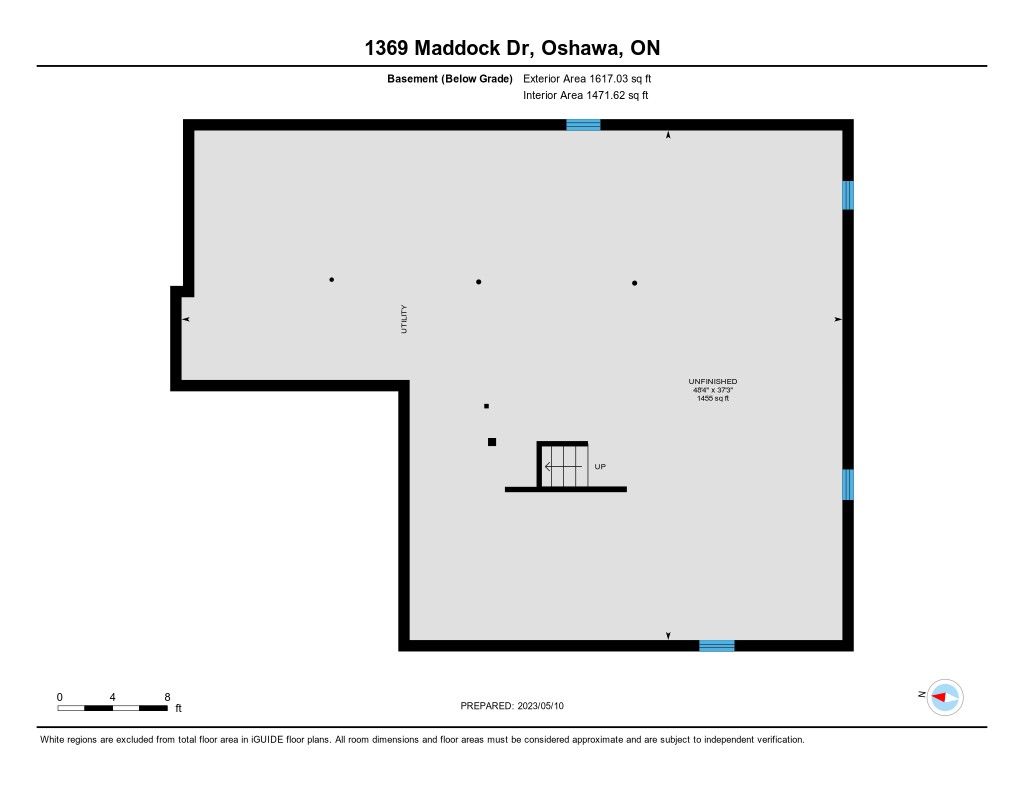- Ontario
- Oshawa
1369 Maddock Dr
SoldCAD$x,xxx,xxx
CAD$1,349,888 Asking price
1369 Maddock DriveOshawa, Ontario, L1K0C6
Sold
446(2+4)| 3000-3500 sqft
Listing information last updated on Thu May 25 2023 15:09:27 GMT-0400 (Eastern Daylight Time)

Open Map
Log in to view more information
Go To LoginSummary
IDE6006936
StatusSold
PossessionFlexible
Brokered ByBART STORONIANSKI, Salesperson
TypeResidential House,Detached
Age 16-30
Lot Size50 * 118 Feet
Land Size5900 ft²
Square Footage3000-3500 sqft
RoomsBed:4,Kitchen:1,Bath:4
Parking2 (6) Attached +4
Virtual Tour
Detail
Building
Architectural Style2-Storey
FireplaceYes
Rooms Above Grade14
Heat SourceGas
Heat TypeForced Air
WaterMunicipal
Laundry LevelMain Level
Other StructuresGarden Shed
Sewer YNAYes
Water YNAYes
Land
Lot Size Range Acres< .50
Parking
Parking FeaturesPrivate Double
Utilities
Electric YNAYes
Other
Den FamilyroomYes
Internet Entire Listing DisplayYes
SewerSewer
Central VacuumYes
BasementFull
PoolNone
FireplaceY
A/CCentral Air
HeatingForced Air
TVYes
ExposureN
Remarks
Welcome to this stately 3381 sf home offering immense amount of space w/ 4 bdrms & 3.5 baths, located in Harrowsmith Estates, quick access to Hwys 401/407/115, shopping, gyms and anything you need. The foyer with 9 ft ceilings leads to bright & comfy living room, large renovated, custom built kitchen with enough room at the island for entire family. The 2 story tall dining room w/butler's pantry leading you into kitchen. Ste down and find a tucked away, private office for anyone working from home. Second floor very special, large landing overlooking dining room, leading to 4 oversized bdrms, all with direct access to baths. Primary suite, 435 sf, very large w/his/her walk-in closets and sizable 5pc ensuite. 2 large kids bdrms share Jack/Jill style bath with access from each room, 4th bdrm comes with its own bathroom. Lastly, backyard comes w/large deck, shed and peach tree.**Interboard Listing: London and St. Thomas Association of Realtors** One 2nd floor en-suite 3.35m x 1.47m
The listing data is provided under copyright by the Toronto Real Estate Board.
The listing data is deemed reliable but is not guaranteed accurate by the Toronto Real Estate Board nor RealMaster.
Location
Province:
Ontario
City:
Oshawa
Community:
Pinecrest 10.07.0170
Crossroad:
Townline/Maddock
Room
Room
Level
Length
Width
Area
Kitchen
Main
14.83
19.69
291.92
O/Looks Backyard
Family
Main
14.83
17.22
255.43
Closed Fireplace
Living
Main
10.99
10.70
117.55
Office
Main
9.91
10.43
103.37
Laundry
Main
5.97
9.09
54.27
Access To Garage Ceiling Fan
Powder Rm
Main
4.72
NaN
Prim Bdrm
2nd
18.77
20.24
379.88
2nd Br
2nd
17.72
10.73
190.07
3rd Br
2nd
16.54
11.91
196.93
4th Br
2nd
13.32
19.06
253.91
Bathroom
2nd
14.83
9.55
141.58
5 Pc Ensuite
Bathroom
2nd
10.40
5.28
54.94
4 Pc Ensuite
School Info
Private SchoolsK-8 Grades Only
Pierre Elliott Trudeau Public School
1111 Beatrice St E, Oshawa0.759 km
ElementaryMiddleEnglish
9-12 Grades Only
Maxwell Heights Secondary School
1100 Coldstream Dr, Oshawa3.033 km
SecondaryEnglish
9-12 Grades Only
Monsignor Paul Dwyer Catholic High School
700 Stevenson Rd N, Oshawa5.681 km
SecondaryEnglish
1-8 Grades Only
Walter E. Harris Public School
495 Central Park Blvd N, Oshawa3.002 km
ElementaryMiddleFrench Immersion Program
9-12 Grades Only
R S Mclaughlin Collegiate And Vocational Institute
570 Stevenson Rd N, Oshawa5.724 km
SecondaryFrench Immersion Program
9-9 Grades Only
Monsignor Paul Dwyer Catholic High School
700 Stevenson Rd N, Oshawa5.681 km
MiddleFrench Immersion Program
10-12 Grades Only
Father Leo J. Austin Catholic Secondary School
1020 Dryden Blvd, Whitby9.217 km
SecondaryFrench Immersion Program
Book Viewing
Your feedback has been submitted.
Submission Failed! Please check your input and try again or contact us

