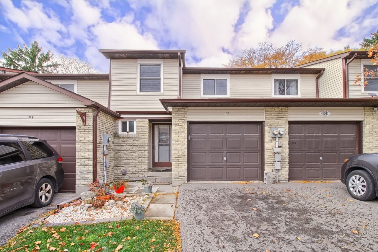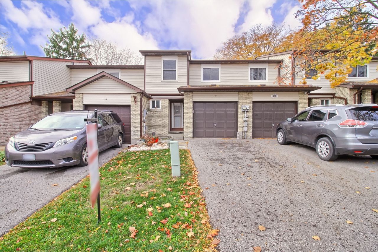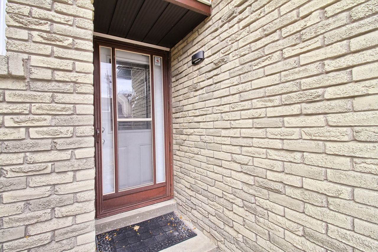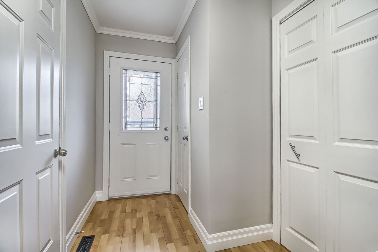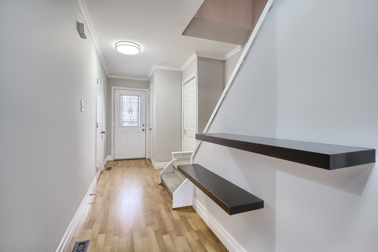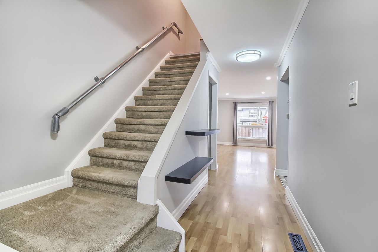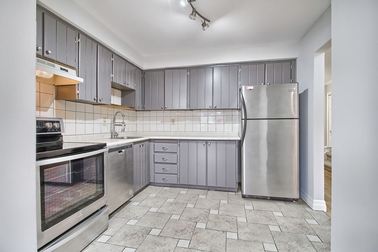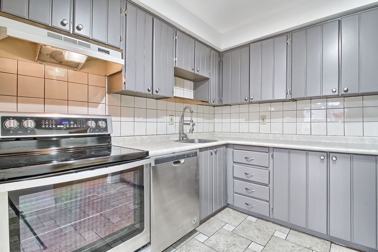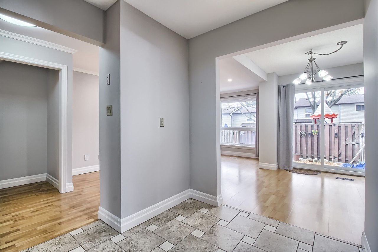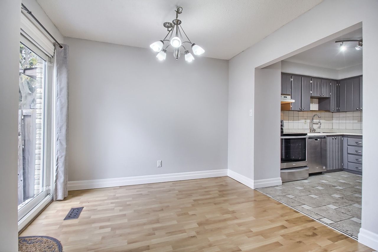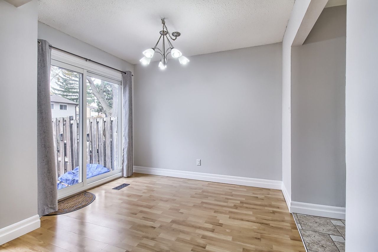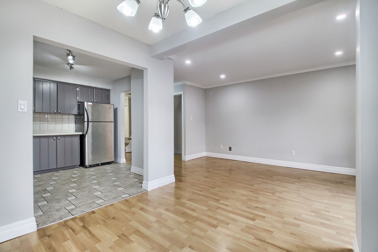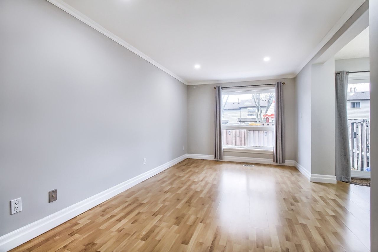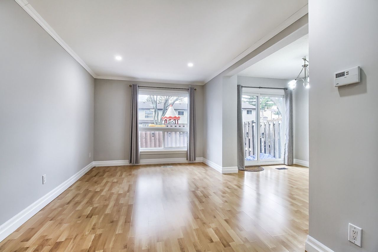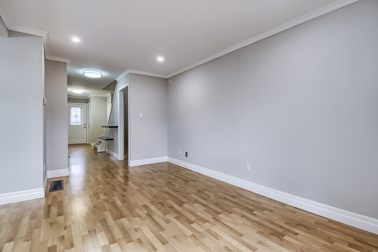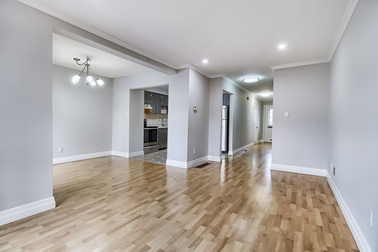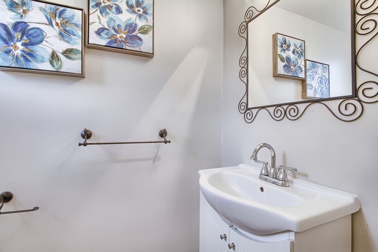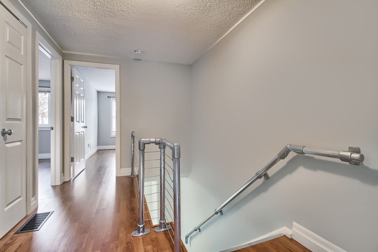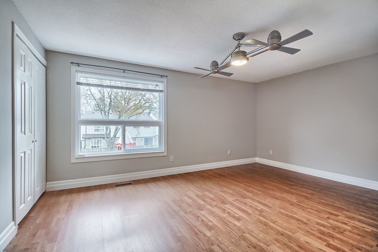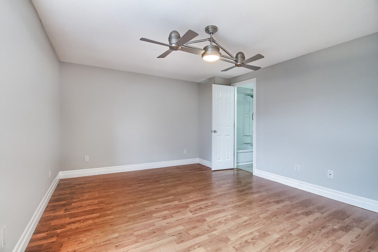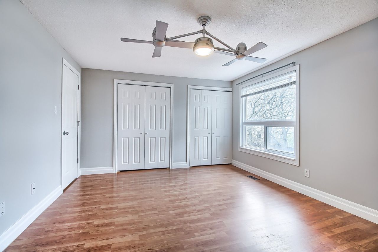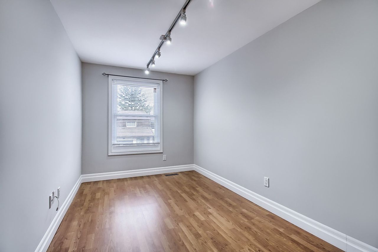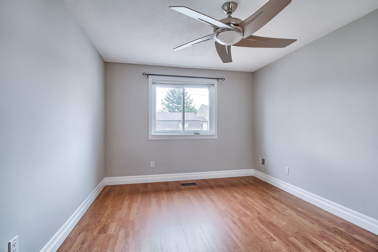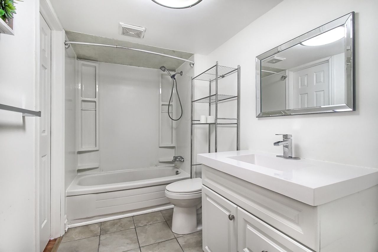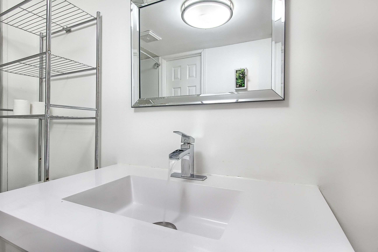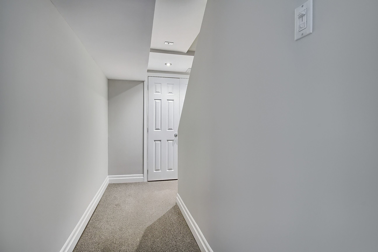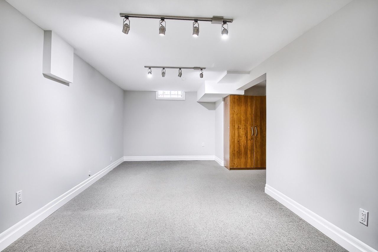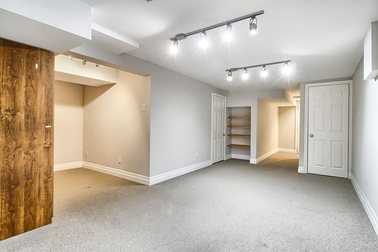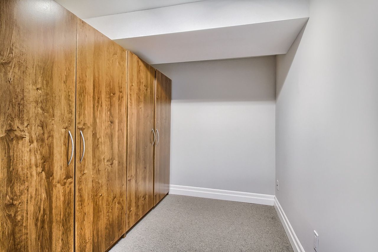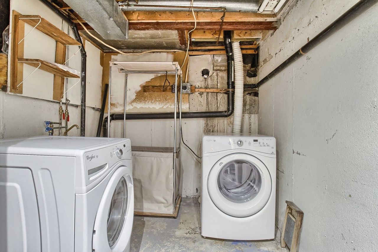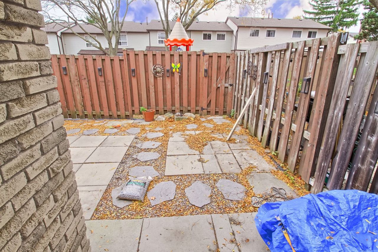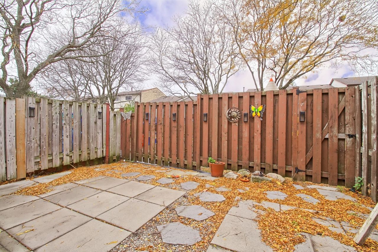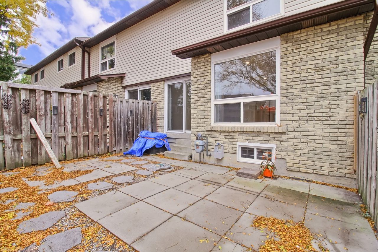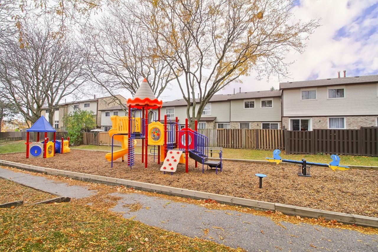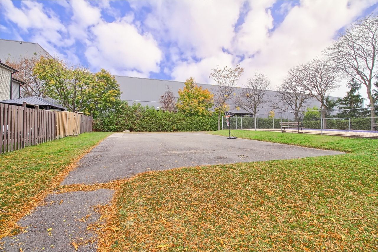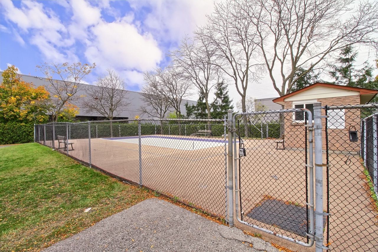- Ontario
- Oshawa
1330 Trowbridge Dr W
SoldCAD$xxx,xxx
CAD$599,000 Asking price
107 1330 Trowbridge DriveOshawa, Ontario, L1G7L1
Sold
322(1+1)| 1000-1199 sqft
Listing information last updated on Tue Dec 19 2023 14:21:17 GMT-0500 (Eastern Standard Time)

Open Map
Log in to view more information
Go To LoginSummary
IDE7275858
StatusSold
Ownership TypeCondominium/Strata
PossessionTBD
Brokered ByRED APPLE REAL ESTATE INC.
TypeResidential Townhouse,Attached
Age
Square Footage1000-1199 sqft
RoomsBed:3,Kitchen:1,Bath:2
Parking1 (2) Built-In +1
Maint Fee401.7 / Monthly
Maint Fee InclusionsBuilding Insurance,Water,Parking,Common Elements
Virtual Tour
Detail
Building
Bathroom Total2
Bedrooms Total3
Bedrooms Above Ground3
Basement DevelopmentFinished
Basement TypeN/A (Finished)
Cooling TypeCentral air conditioning
Exterior FinishAluminum siding,Brick
Fireplace PresentFalse
Heating FuelNatural gas
Heating TypeForced air
Size Interior
Stories Total2
TypeRow / Townhouse
Association AmenitiesBBQs Allowed,Outdoor Pool,Visitor Parking
Architectural Style2-Storey
Property FeaturesFenced Yard,Park
Rooms Above Grade6
Heat SourceGas
Heat TypeForced Air
LockerNone
Laundry LevelLower Level
Land
Acreagefalse
AmenitiesPark
Garage
Visitor Parking
Surrounding
Ammenities Near ByPark
Other
Internet Entire Listing DisplayYes
BasementFinished
BalconyNone
FireplaceN
A/CCentral Air
HeatingForced Air
Level1
Unit No.107
ExposureW
Parking SpotsOwned
Corp#DCC66
Prop MgmtGuardian Property Management
Remarks
Welcome Home! This gorgeous unit boasts 3 Bedrooms, 1.5 bathrooms, and a finished basement all located in a fabulous family friendly neighbourhood. You will have pride of ownership and happiness living in this cozy home year round. Your new home is waiting for you to enjoy all of the amenities in the community but most of all the fully fenced back yard to entertain your guests while you enjoying family time in the outdoors. whether it is winter or summer you have tons of fun things to do in the area.Located close to shopping, arenas,transit,restairants, and so much more,This is one you don't want to miss out on.
The listing data is provided under copyright by the Toronto Real Estate Board.
The listing data is deemed reliable but is not guaranteed accurate by the Toronto Real Estate Board nor RealMaster.
Location
Province:
Ontario
City:
Oshawa
Community:
Centennial 10.07.0110
Crossroad:
Ritson& Beatrice
Room
Room
Level
Length
Width
Area
Kitchen
Main
10.17
10.17
103.44
Dining Room
Main
9.84
9.19
90.42
Living Room
Main
9.84
12.80
125.94
Primary Bedroom
Second
15.42
11.81
182.13
Bedroom 2
Second
12.47
7.55
94.08
Bedroom 3
Second
9.84
11.81
116.25
Family Room
Basement
20.67
17.06
352.63
School Info
Private SchoolsK-8 Grades Only
Beau Valley Public School
230 Marigold Ave, Oshawa1.405 km
ElementaryMiddleEnglish
9-12 Grades Only
Eastdale Collegiate And Vocational Institute
265 Harmony Rd N, Oshawa3.487 km
SecondaryEnglish
K-8 Grades Only
St. Joseph Catholic School (oshawa)
1200 Summerwood Hts, Oshawa1.273 km
ElementaryMiddleEnglish
9-12 Grades Only
Monsignor Paul Dwyer Catholic High School
700 Stevenson Rd N, Oshawa3.456 km
SecondaryEnglish
1-8 Grades Only
Walter E. Harris Public School
495 Central Park Blvd N, Oshawa2.554 km
ElementaryMiddleFrench Immersion Program
9-12 Grades Only
R S Mclaughlin Collegiate And Vocational Institute
570 Stevenson Rd N, Oshawa3.654 km
SecondaryFrench Immersion Program
1-8 Grades Only
St. Kateri Tekakwitha Catholic School
1425 Coldstream Dr, Oshawa2.224 km
ElementaryMiddleFrench Immersion Program
9-9 Grades Only
Monsignor Paul Dwyer Catholic High School
700 Stevenson Rd N, Oshawa3.456 km
MiddleFrench Immersion Program
10-12 Grades Only
Father Leo J. Austin Catholic Secondary School
1020 Dryden Blvd, Whitby6.403 km
SecondaryFrench Immersion Program
Book Viewing
Your feedback has been submitted.
Submission Failed! Please check your input and try again or contact us

