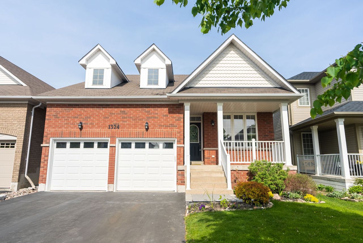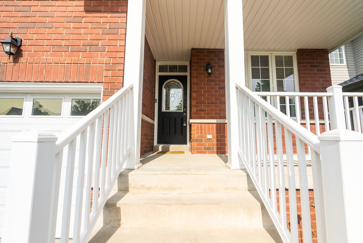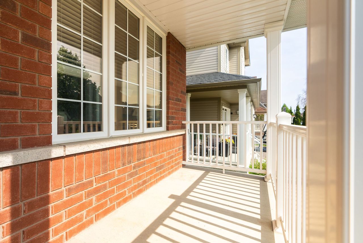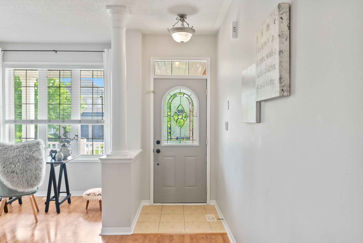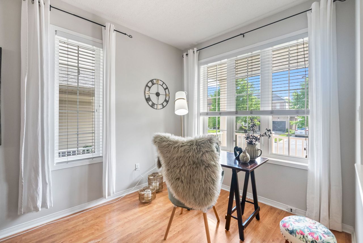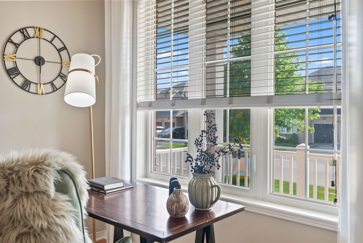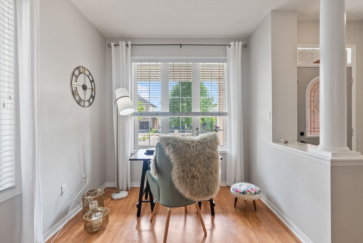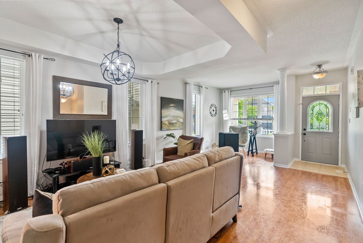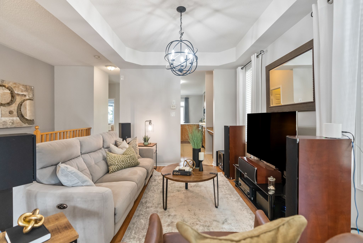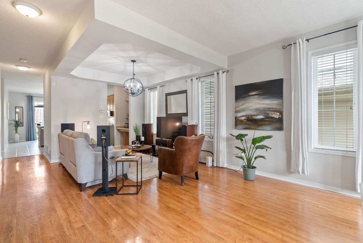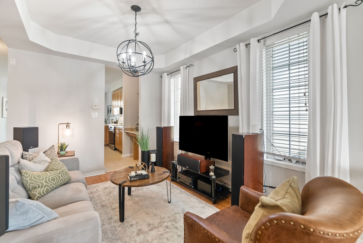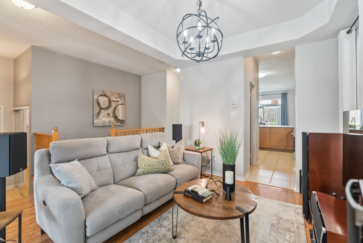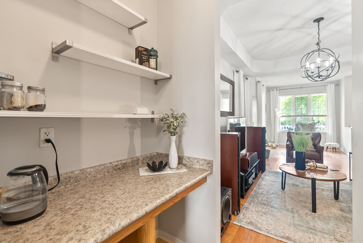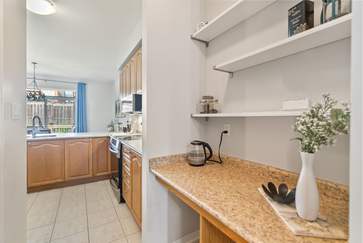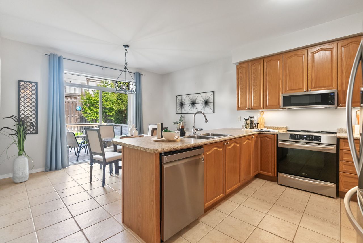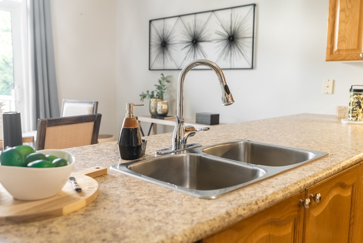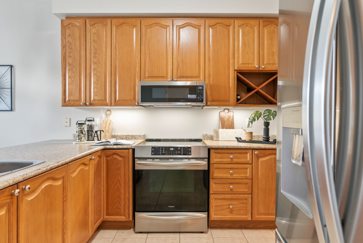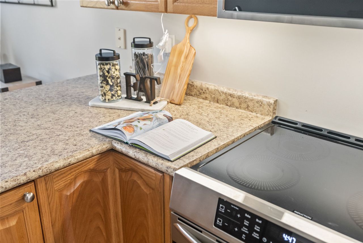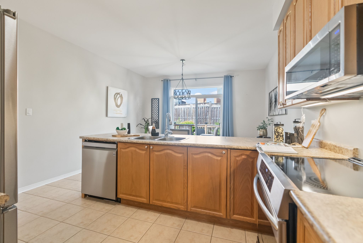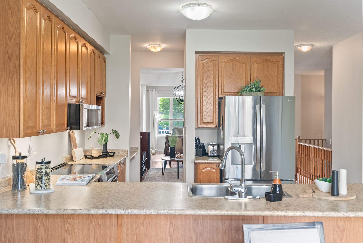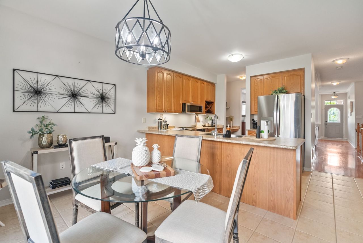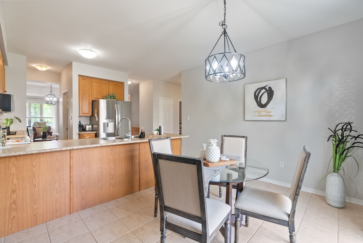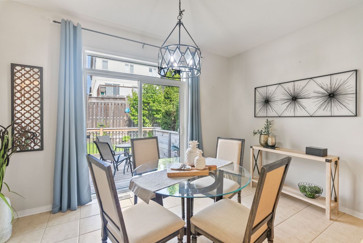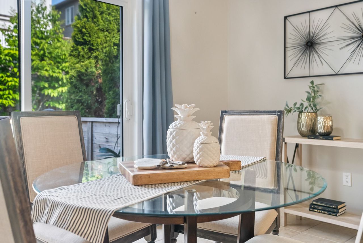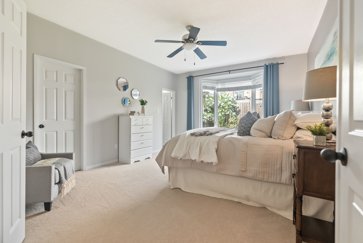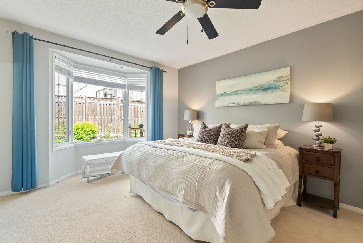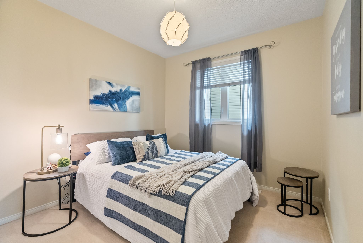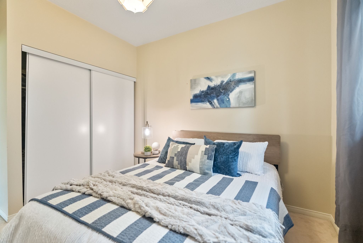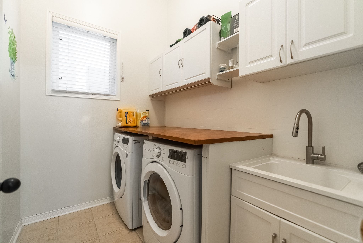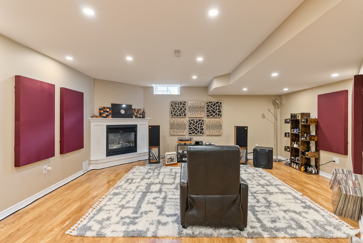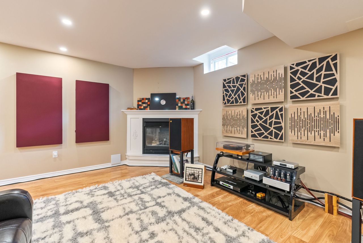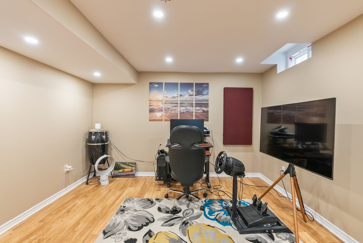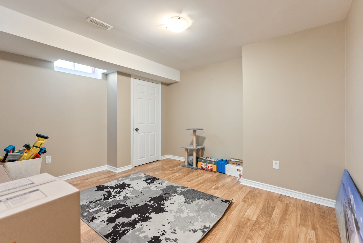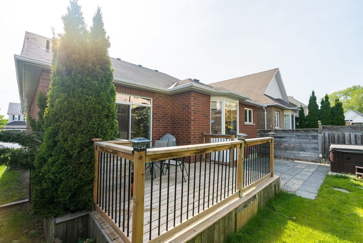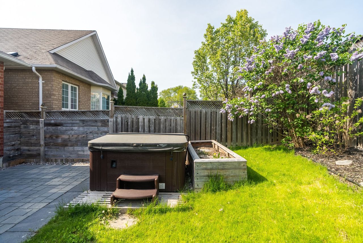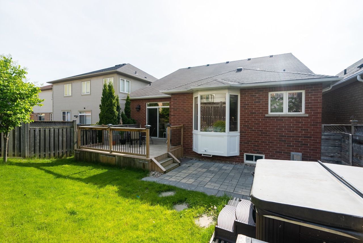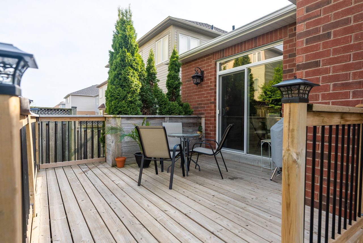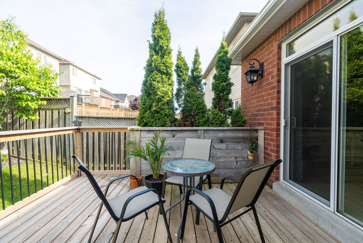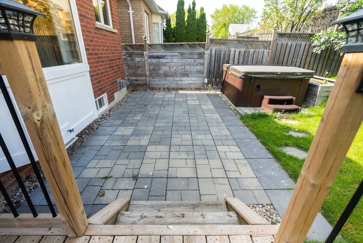- Ontario
- Oshawa
1324 Langley Cir
SoldCAD$xxx,xxx
CAD$949,900 Asking price
1324 Langley CircleOshawa, Ontario, L1K0E3
Sold
2+136(2+4)| 1500-2000 sqft
Listing information last updated on Thu Jun 29 2023 14:19:11 GMT-0400 (Eastern Daylight Time)

Open Map
Log in to view more information
Go To LoginSummary
IDE6078312
StatusSold
Ownership TypeFreehold
Possessiontbd
Brokered ByRE/MAX ROUGE RIVER REALTY LTD.
TypeResidential Bungalow,House,Detached
Age 6-15
Lot Size40.03 * 115.96 Feet 102.13 Ft X 42.39 Ft
Land Size4641.88 ft²
Square Footage1500-2000 sqft
RoomsBed:2+1,Kitchen:1,Bath:3
Parking2 (6) Attached +4
Virtual Tour
Detail
Building
Bathroom Total3
Bedrooms Total3
Bedrooms Above Ground2
Bedrooms Below Ground1
Architectural StyleBungalow
Basement DevelopmentFinished
Basement TypeFull (Finished)
Construction Style AttachmentDetached
Cooling TypeCentral air conditioning
Exterior FinishBrick
Fireplace PresentFalse
Heating FuelNatural gas
Heating TypeForced air
Size Interior
Stories Total1
TypeHouse
Architectural StyleBungalow
HeatingYes
Main Level Bathrooms2
Main Level Bedrooms1
Property FeaturesPark,Rec./Commun.Centre,School
Rooms Above Grade7
Rooms Total10
Heat SourceGas
Heat TypeForced Air
WaterMunicipal
Laundry LevelMain Level
GarageYes
Land
Size Total Text40.03 x 115.96 FT ; 102.13 Ft X 42.39 Ft
Acreagefalse
AmenitiesPark,Schools
Size Irregular40.03 x 115.96 FT ; 102.13 Ft X 42.39 Ft
Lot FeaturesIrregular Lot
Lot Dimensions SourceOther
Lot Size Range Acres< .50
Parking
Parking FeaturesPrivate Double
Surrounding
Ammenities Near ByPark,Schools
Community FeaturesCommunity Centre
Other
Internet Entire Listing DisplayYes
SewerSewer
BasementFinished,Full
PoolNone
FireplaceN
A/CCentral Air
HeatingForced Air
ExposureE
Remarks
This Stunning 2+1 Bedroom Brick Bungalow With A Spacious Floor Plan Is Highly Sought After. It Features A Front Porch And Direct Garage Entrance On A Quiet Circle, Making For A Peaceful And Serene Environment. The Large Primary Bedroom Boasts An En-Suite And Walk-In Closet That Overlooks A Beautifully Landscaped Private Yard With A Patio, Hot Tub, And Dining Deck Off The Kitchen. The 9 Ft Ceilings, Dining Room Leading To A Servery And Walk-In Pantry, And Large Kitchen And Eat-In Area With A 6 Person Counter Make For A Perfect Space For Entertaining. The Kitchen Has Been Recently Updated With All New Appliances In 2022, Including An Induction Cook-Top And Air Fryer Oven! Downstairs, The Lower Rec Room Features A Gas Fireplace And Pot Lighting, Making It A Cozy Space To Relax. There Is Also A Third Bedroom With A Large Window And Another 4-Piece Bathroom Plus A Den With Even More Living Space Which Could Be Used As A Fourth Bedroom. Additionally The Lower Level Includes Loads Of Storage.Located In A Fantastic Neighbourhood Near Schools, Parks, Multiple Shops, Amenities, Public Transit And Just A Short Drive To Highway 407! Contact Me Today For More Information Or To Book Your Private Viewing!
The listing data is provided under copyright by the Toronto Real Estate Board.
The listing data is deemed reliable but is not guaranteed accurate by the Toronto Real Estate Board nor RealMaster.
Location
Province:
Ontario
City:
Oshawa
Community:
Pinecrest 10.07.0170
Crossroad:
Harmony & Taunton
Room
Room
Level
Length
Width
Area
Living Room
Main
24.57
13.68
336.19
Dining Room
Main
13.94
11.61
161.94
Kitchen
Main
9.09
13.32
121.05
Breakfast
Main
9.74
13.32
129.79
Primary Bedroom
Main
16.67
13.02
217.08
School Info
Private SchoolsK-8 Grades Only
Gordon B. Attersley Public School
1110 Attersley Dr, Oshawa1.06 km
ElementaryMiddleEnglish
9-12 Grades Only
Maxwell Heights Secondary School
1100 Coldstream Dr, Oshawa1.039 km
SecondaryEnglish
K-8 Grades Only
St. Joseph Catholic School (oshawa)
1200 Summerwood Hts, Oshawa0.275 km
ElementaryMiddleEnglish
9-12 Grades Only
Monsignor Paul Dwyer Catholic High School
700 Stevenson Rd N, Oshawa4.306 km
SecondaryEnglish
1-8 Grades Only
Walter E. Harris Public School
495 Central Park Blvd N, Oshawa2.611 km
ElementaryMiddleFrench Immersion Program
9-12 Grades Only
R S Mclaughlin Collegiate And Vocational Institute
570 Stevenson Rd N, Oshawa4.456 km
SecondaryFrench Immersion Program
9-9 Grades Only
Monsignor Paul Dwyer Catholic High School
700 Stevenson Rd N, Oshawa4.306 km
MiddleFrench Immersion Program
10-12 Grades Only
Father Leo J. Austin Catholic Secondary School
1020 Dryden Blvd, Whitby7.454 km
SecondaryFrench Immersion Program
Book Viewing
Your feedback has been submitted.
Submission Failed! Please check your input and try again or contact us

