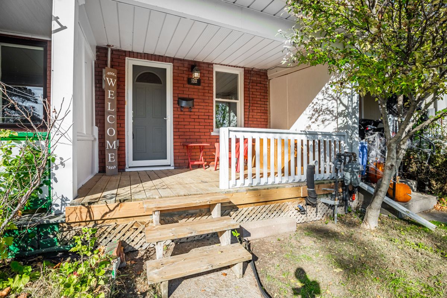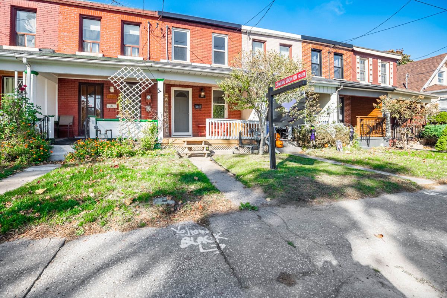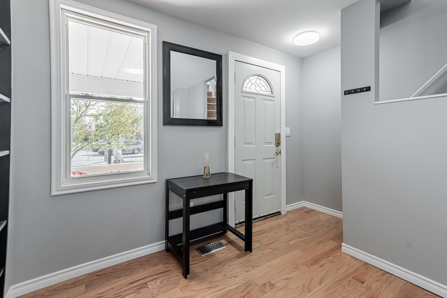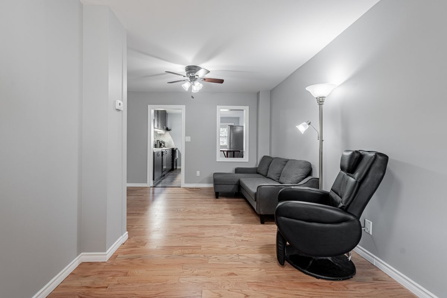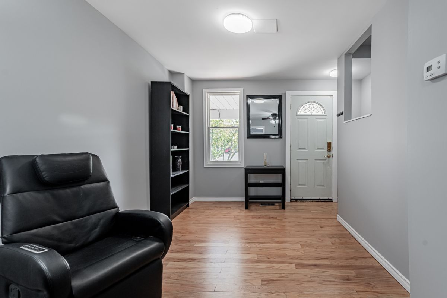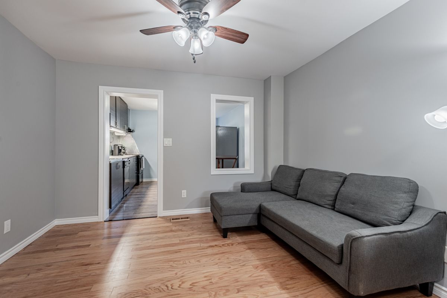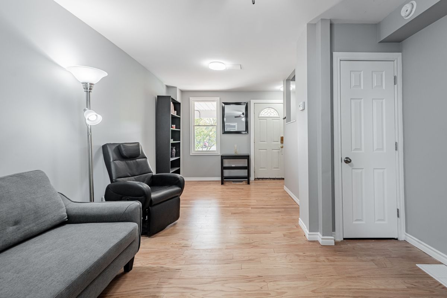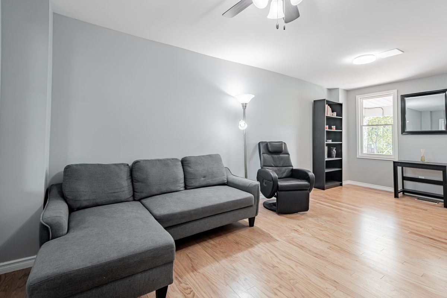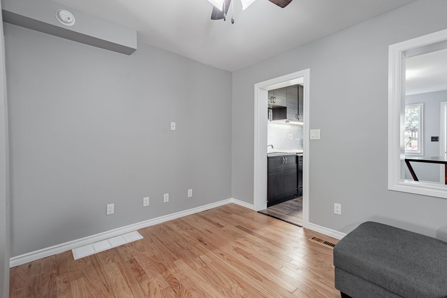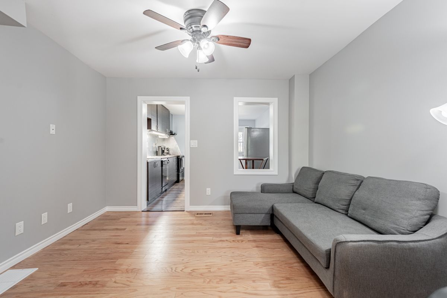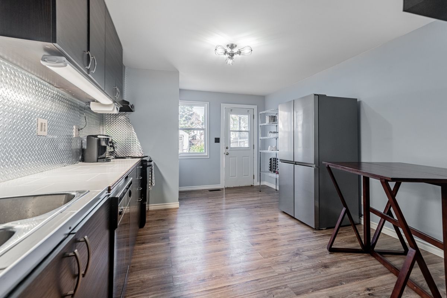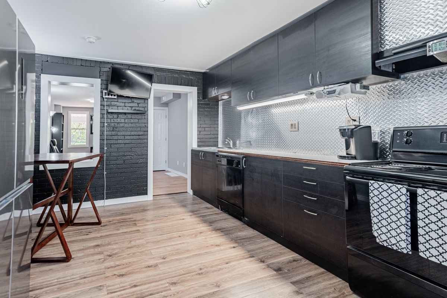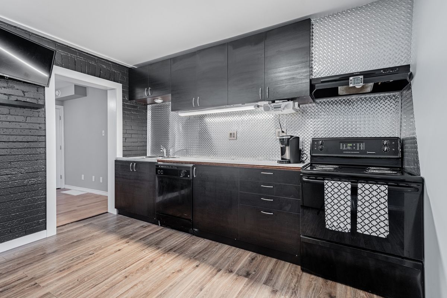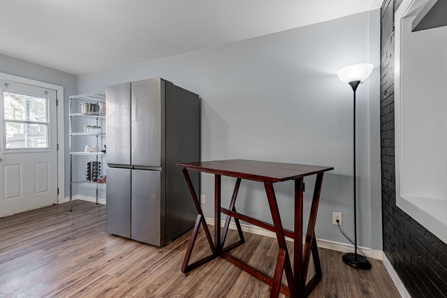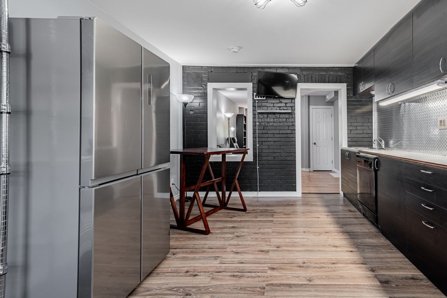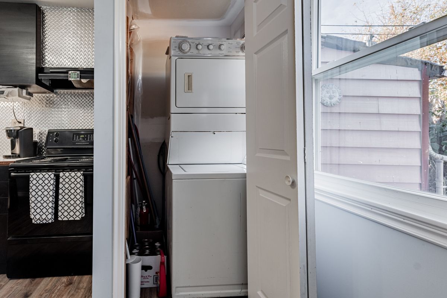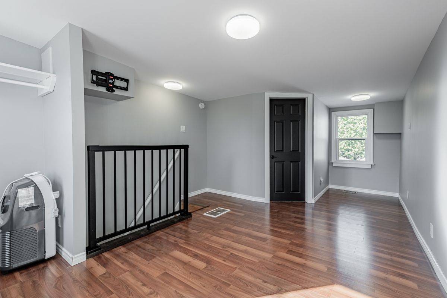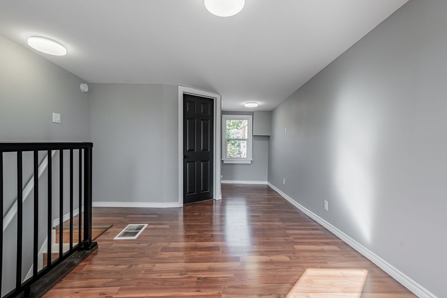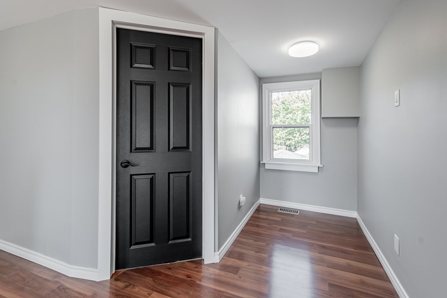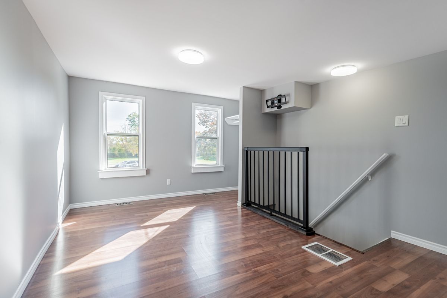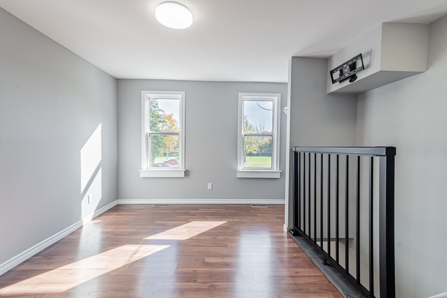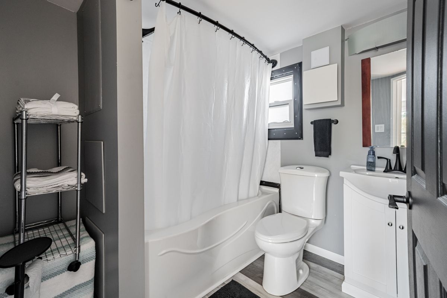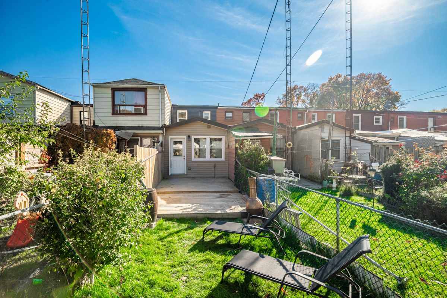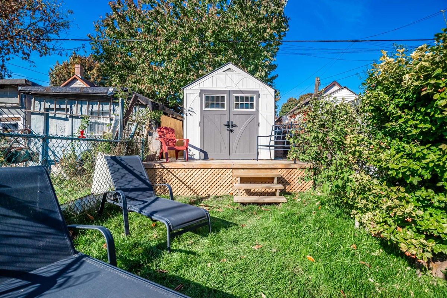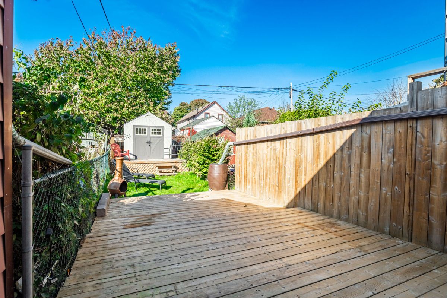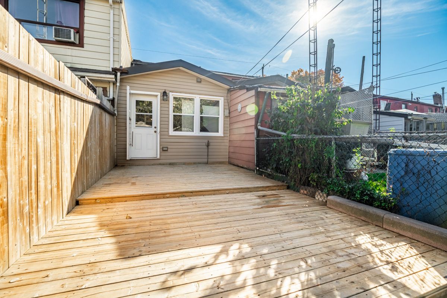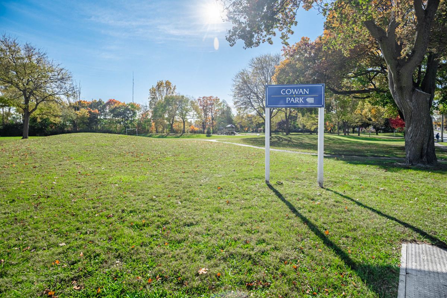- Ontario
- Oshawa
132 Olive Ave
CAD$369,900
CAD$369,900 Asking price
132 Olive AvenueOshawa, Ontario, L1H2P2
Delisted · Terminated ·
110(0)
Listing information last updated on Wed Dec 13 2023 10:53:50 GMT-0500 (Eastern Standard Time)

Open Map
Log in to view more information
Go To LoginSummary
IDE7245418
StatusTerminated
Ownership TypeFreehold
PossessionImmediate
Brokered ByCENTURY 21 REGAL REALTY INC.
TypeResidential Townhouse,Attached
Age
Lot Size12.25 * 106.08 Feet
Land Size1299.48 ft²
RoomsBed:1,Kitchen:1,Bath:1
Virtual Tour
Detail
Building
Bathroom Total1
Bedrooms Total1
Bedrooms Above Ground1
Basement TypeCrawl space
Construction Style AttachmentAttached
Cooling TypeWindow air conditioner
Exterior FinishBrick
Fireplace PresentFalse
Heating FuelNatural gas
Heating TypeForced air
Size Interior
Stories Total2
TypeRow / Townhouse
Architectural Style2-Storey
Property FeaturesPark,Public Transit
Rooms Above Grade6
Heat SourceGas
Heat TypeForced Air
WaterMunicipal
Laundry LevelMain Level
Land
Size Total Text12.25 x 106.08 FT
Acreagefalse
AmenitiesPark,Public Transit
Size Irregular12.25 x 106.08 FT
Parking
Parking FeaturesNone
Surrounding
Ammenities Near ByPark,Public Transit
Other
Internet Entire Listing DisplayYes
SewerSewer
BasementCrawl Space
PoolNone
FireplaceN
A/CWindow Unit(s)
HeatingForced Air
ExposureN
Remarks
Bright and spacious freehold town home located right in the heart of Oshawa. The perfect starter home or investment. Meticulously maintained and updated with real pride of ownership. Conveniently located close to all amenities, transit, schools and shopping. Minutes to 401. 2nd bedroom possible. This is your chance to own a piece of Central Oshawa. Don't miss this opportunity and book your showings today ------ Completely renovate (2016) - Updated electrical wiring throughout including all outlets, insulation and drywall, New roof (2023), New Shed (2023), Bathroom updates (2023), Paint (2023), Rear 2nd floor siding (2020), Rear deck (2019), No condo fees, No costly Baseboard heating - Gas Furnace and hot water tank are owned!!!!
The listing data is provided under copyright by the Toronto Real Estate Board.
The listing data is deemed reliable but is not guaranteed accurate by the Toronto Real Estate Board nor RealMaster.
Location
Province:
Ontario
City:
Oshawa
Community:
Central 10.07.0130
Crossroad:
Olive Between Simcoe & Ritson
Room
Room
Level
Length
Width
Area
Living Room
Ground
NaN
Kitchen
Ground
NaN
Dining Room
Ground
NaN
Primary Bedroom
Second
NaN
Bathroom
Second
NaN
Laundry
Ground
NaN
School Info
Private SchoolsK-8 Grades Only
Clara Hughes Public School
610 Taylor Ave, Oshawa1.496 km
ElementaryMiddleEnglish
9-12 Grades Only
Eastdale Collegiate And Vocational Institute
265 Harmony Rd N, Oshawa2.779 km
SecondaryEnglish
K-6 Grades Only
St. Thomas Aquinas Catholic School
400 Pacific Ave, Oshawa1.508 km
ElementaryEnglish
7-8 Grades Only
Monsignor John Pereyma Catholic Secondary School
316 Conant St, Oshawa1.479 km
MiddleEnglish
9-12 Grades Only
Monsignor John Pereyma Catholic Secondary School
316 Conant St, Oshawa1.479 km
SecondaryEnglish
1-8 Grades Only
David Bouchard Public School
460 Wilson Rd S, Oshawa1.392 km
ElementaryMiddleFrench Immersion Program
9-12 Grades Only
R S Mclaughlin Collegiate And Vocational Institute
570 Stevenson Rd N, Oshawa3.471 km
SecondaryFrench Immersion Program
1-8 Grades Only
St. Thomas Aquinas Catholic School
400 Pacific Ave, Oshawa1.508 km
ElementaryMiddleFrench Immersion Program
10-12 Grades Only
Father Leo J. Austin Catholic Secondary School
1020 Dryden Blvd, Whitby7.077 km
SecondaryFrench Immersion Program
Book Viewing
Your feedback has been submitted.
Submission Failed! Please check your input and try again or contact us

