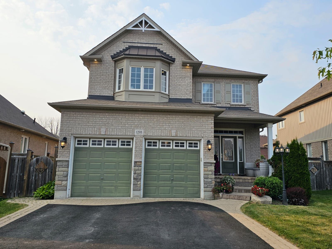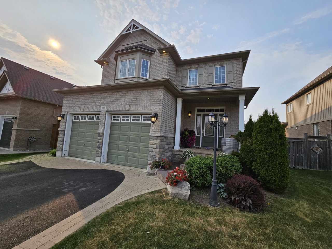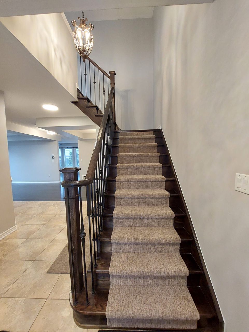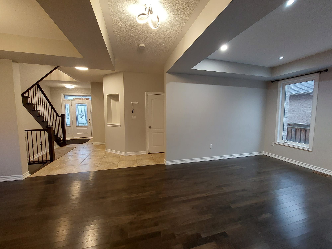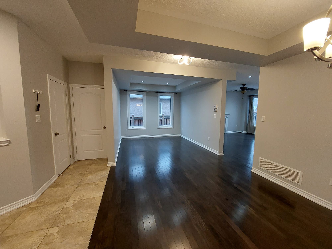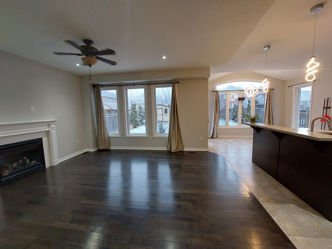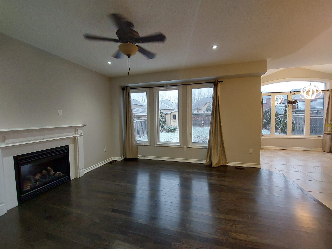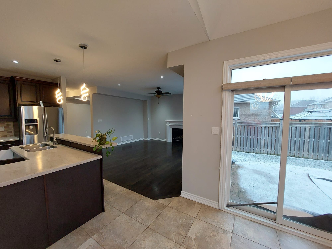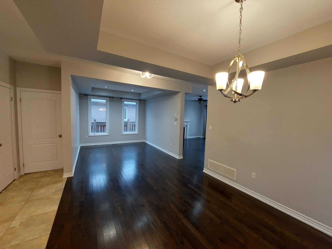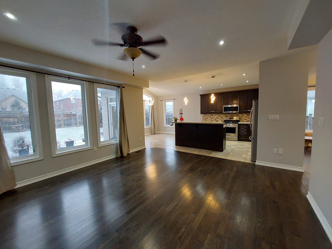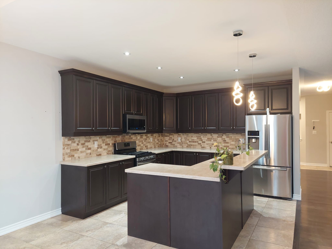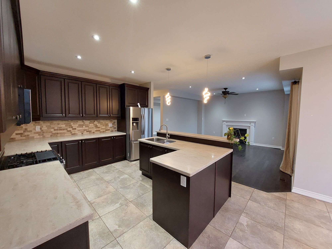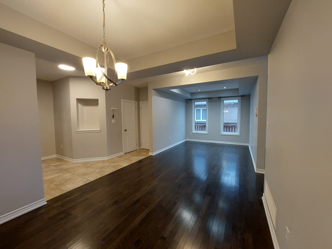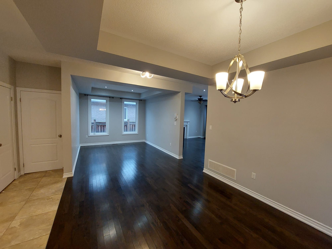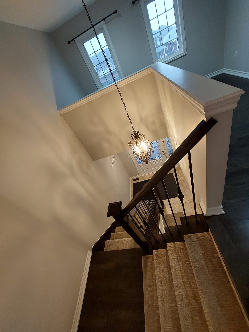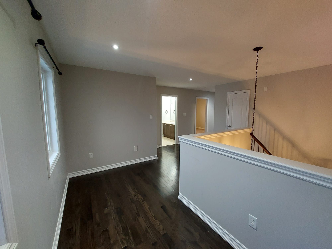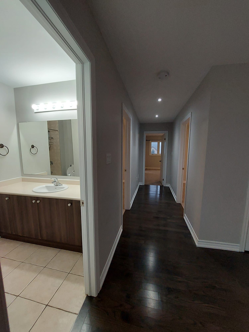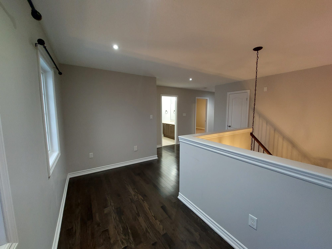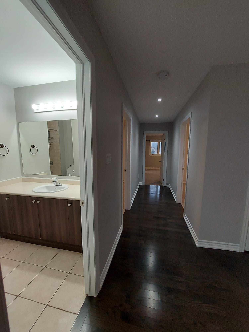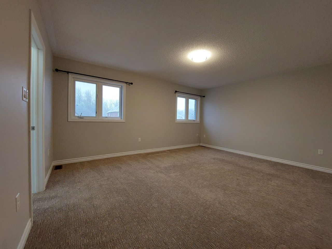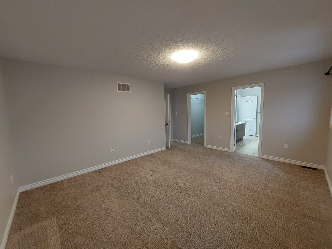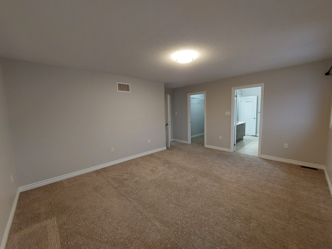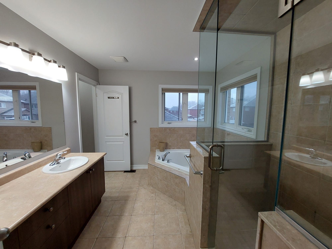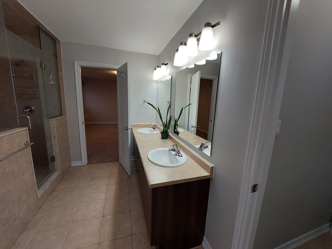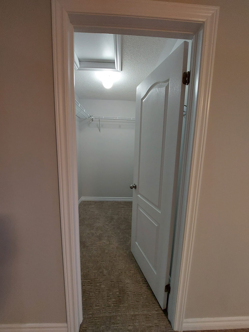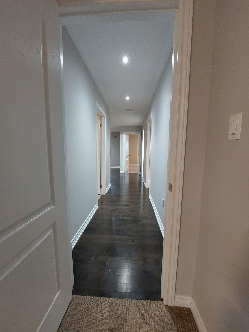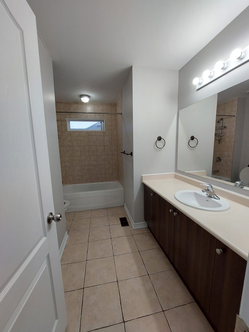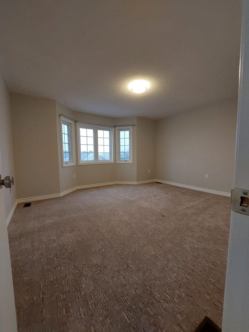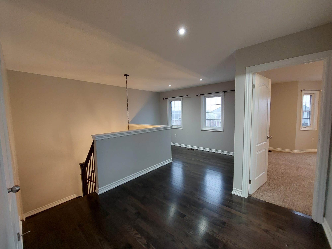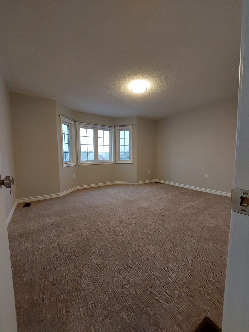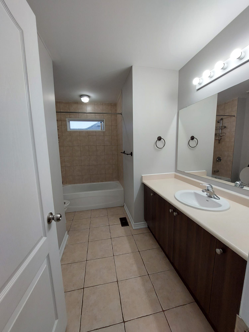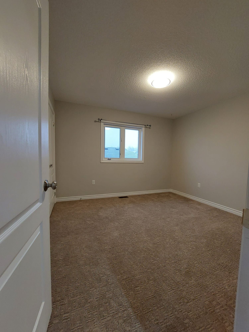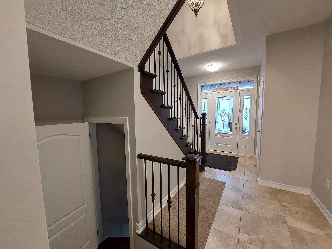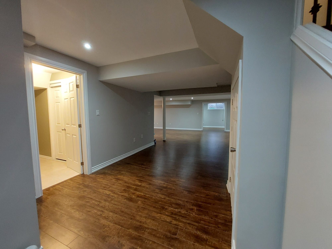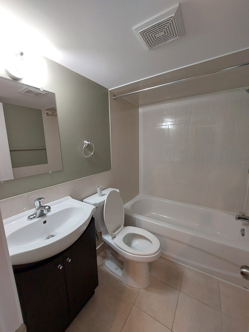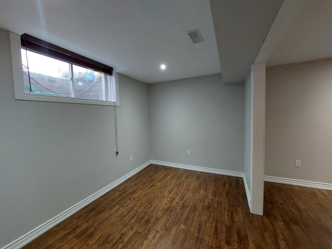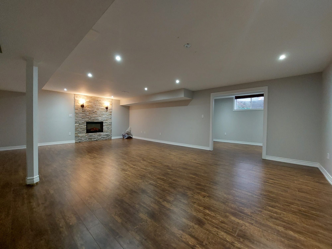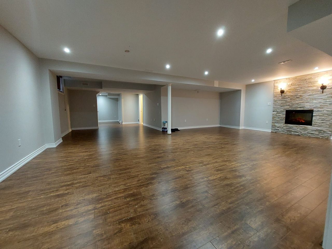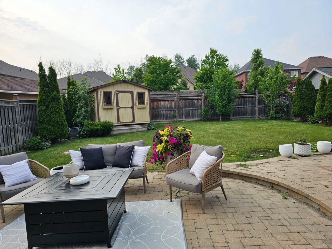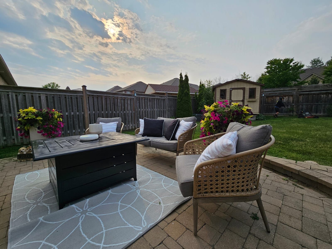- Ontario
- Oshawa
1298 Kettering Dr
CAD$1,299,000
CAD$1,299,000 Asking price
1298 Kettering DriveOshawa, Ontario, L1K3A9
Delisted · Terminated ·
4+144(2+2)| 2500-3000 sqft
Listing information last updated on Fri Jun 16 2023 12:27:20 GMT-0400 (Eastern Daylight Time)

Open Map
Log in to view more information
Go To LoginSummary
IDE6129684
StatusTerminated
Ownership TypeFreehold
PossessionFlexible
Brokered ByZOLO REALTY
TypeResidential House,Detached
Age 6-15
Lot Size50.04 * 133.07 Feet
Land Size6658.82 ft²
Square Footage2500-3000 sqft
RoomsBed:4+1,Kitchen:1,Bath:4
Parking2 (4) Attached +2
Virtual Tour
Detail
Building
Bathroom Total4
Bedrooms Total5
Bedrooms Above Ground4
Bedrooms Below Ground1
Basement DevelopmentFinished
Basement TypeN/A (Finished)
Construction Style AttachmentDetached
Cooling TypeCentral air conditioning
Exterior FinishBrick
Fireplace PresentTrue
Heating FuelNatural gas
Heating TypeForced air
Size Interior
Stories Total2
TypeHouse
Architectural Style2-Storey
FireplaceYes
HeatingYes
Property FeaturesFenced Yard,Greenbelt/Conservation,Park,Public Transit,School
Rooms Above Grade9
Rooms Total12
Heat SourceGas
Heat TypeForced Air
WaterMunicipal
GarageYes
Land
Size Total Text50.04 x 133.07 FT
Acreagefalse
AmenitiesPark,Public Transit,Schools
Size Irregular50.04 x 133.07 FT
Lot Dimensions SourceOther
Parking
Parking FeaturesPrivate Double
Surrounding
Ammenities Near ByPark,Public Transit,Schools
Other
FeaturesConservation/green belt
Den FamilyroomYes
Internet Entire Listing DisplayYes
SewerSewer
BasementFinished
PoolNone
FireplaceY
A/CCentral Air
HeatingForced Air
ExposureN
Remarks
Exquisite Home In The Prestigious Community Of Eastdale, North Oshawa, Durham. The House Has 9 Ft Ceilings. The Property Comprises Of 4 Bedrooms On The Main Floor And 1 Den In The Basement. The Primary Bedroom Has 5 Pc Ensuite. The lot size is over 6500 sq ft and is fenced.
The Upper-Level Comprises Of The Primary Bedroom With An Ensuite Bath. The Main Level Has Lots Of Natural Light, Large Windows, And A Spacious Eat-In Kitchen With A Breakfast Area & Walk-Out To The Backyard.
Finished Basement With Den, Fireplace & 3 Pc Bathroom. A Strong Investment Potential.
The Area Offers Plenty Of Green Space, Wooded Areas, And Natural Settings, Park, With The Advantage Of Being Close To 401, 407, Taunton, Schools, and Transit.2nd Floor Has Extra Space To Create An Office. The Primary Bedroom Has 5 Pc Ensuite. There Are 2 Fireplace.
The listing data is provided under copyright by the Toronto Real Estate Board.
The listing data is deemed reliable but is not guaranteed accurate by the Toronto Real Estate Board nor RealMaster.
Location
Province:
Ontario
City:
Oshawa
Community:
Eastdale 10.07.0180
Crossroad:
Taunton / Town Line
Room
Room
Level
Length
Width
Area
Living
Main
10.50
28.31
297.26
Hardwood Floor Window Open Concept
Family
Main
15.65
15.26
238.75
Hardwood Floor Fireplace O/Looks Backyard
Dining
Main
10.50
28.31
297.26
Hardwood Floor Formal Rm Window
Kitchen
Main
23.33
13.12
306.13
Granite Counter Centre Island O/Looks Backyard
Laundry
Main
10.73
6.23
66.88
Tile Floor Access To Garage B/I Shelves
Prim Bdrm
2nd
16.40
13.12
215.28
Broadloom 5 Pc Bath W/I Closet
2nd Br
2nd
13.81
14.63
202.11
Broadloom Double Closet Updated
3rd Br
2nd
11.65
10.99
128.01
Double Closet Broadloom Picture Window
4th Br
2nd
10.99
12.24
134.50
Broadloom Double Closet Picture Window
Rec
Lower
NaN
Pot Lights Fireplace Updated
Den
Lower
NaN
Pot Lights Open Concept Window
Utility
Lower
NaN
Concrete Floor Saloon Doors
School Info
Private SchoolsK-8 Grades Only
Vincent Massey Public School
211 Harmony Rd N, Oshawa1.816 km
ElementaryMiddleEnglish
9-12 Grades Only
Eastdale Collegiate And Vocational Institute
265 Harmony Rd N, Oshawa1.715 km
SecondaryEnglish
K-6 Grades Only
St. John Xxiii Catholic School
195 Athabasca St, Oshawa2.574 km
ElementaryEnglish
7-8 Grades Only
Monsignor John Pereyma Catholic Secondary School
316 Conant St, Oshawa5.116 km
MiddleEnglish
9-12 Grades Only
Monsignor John Pereyma Catholic Secondary School
316 Conant St, Oshawa5.116 km
SecondaryEnglish
1-8 Grades Only
Walter E. Harris Public School
495 Central Park Blvd N, Oshawa2.728 km
ElementaryMiddleFrench Immersion Program
9-12 Grades Only
R S Mclaughlin Collegiate And Vocational Institute
570 Stevenson Rd N, Oshawa5.574 km
SecondaryFrench Immersion Program
1-8 Grades Only
St. Thomas Aquinas Catholic School
400 Pacific Ave, Oshawa5.868 km
ElementaryMiddleFrench Immersion Program
10-12 Grades Only
Father Leo J. Austin Catholic Secondary School
1020 Dryden Blvd, Whitby9.226 km
SecondaryFrench Immersion Program
Book Viewing
Your feedback has been submitted.
Submission Failed! Please check your input and try again or contact us

