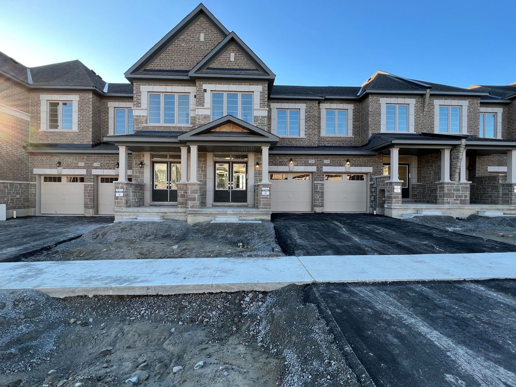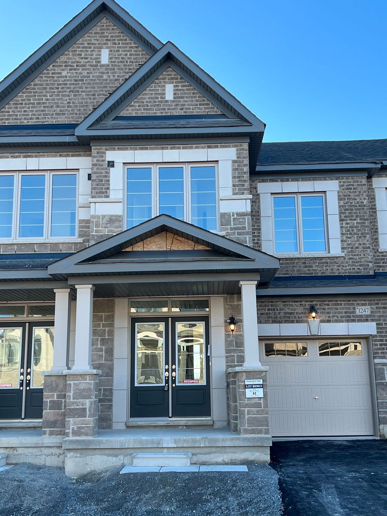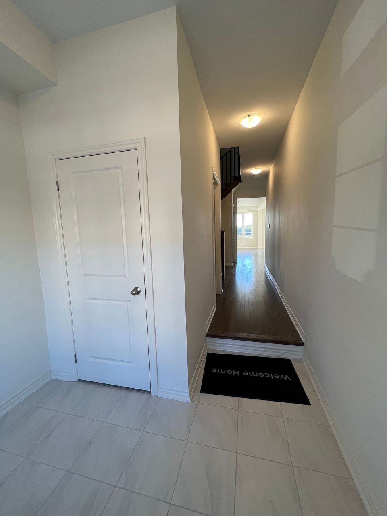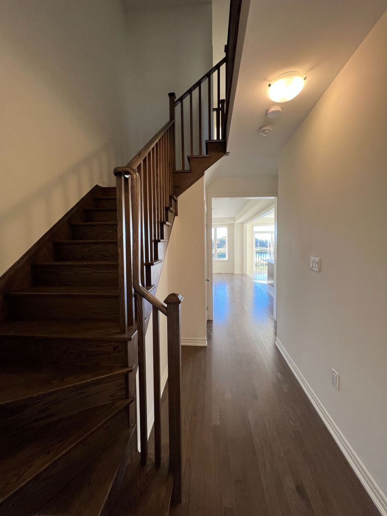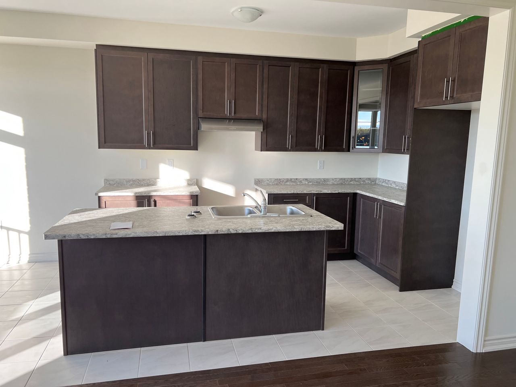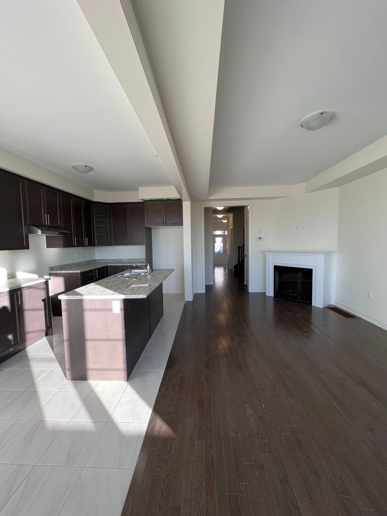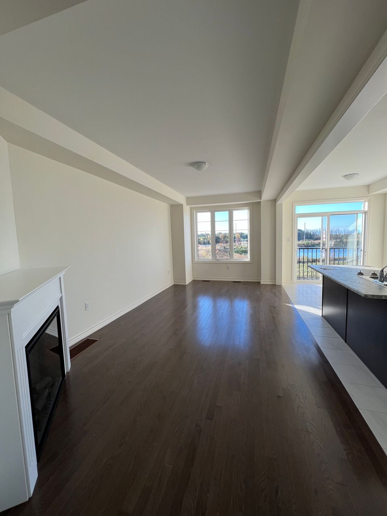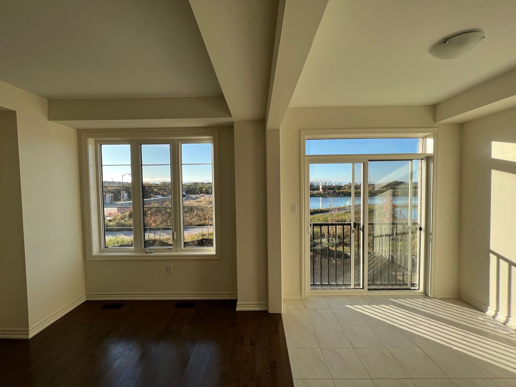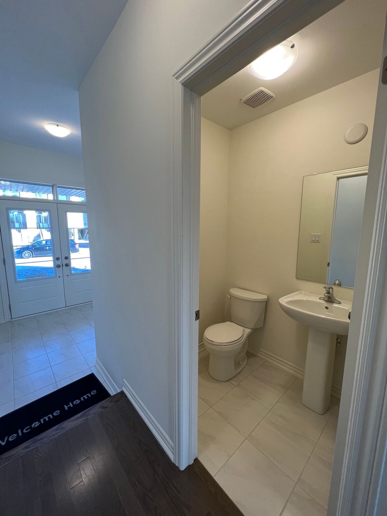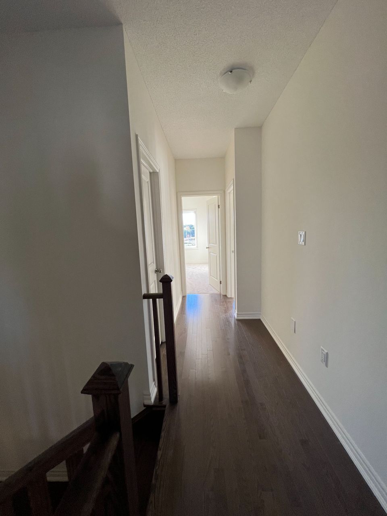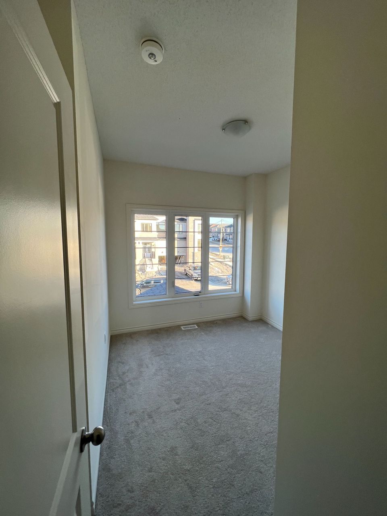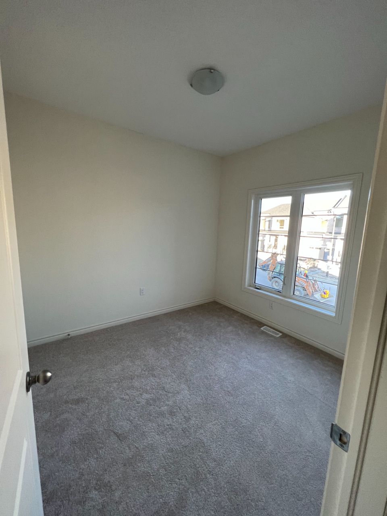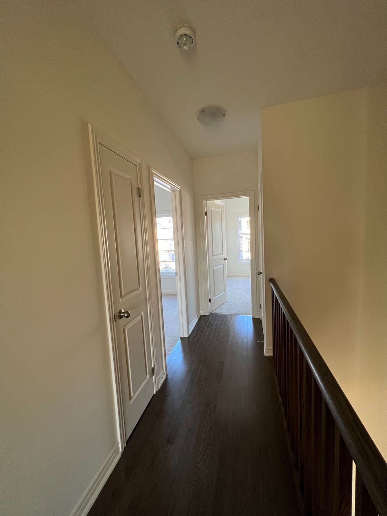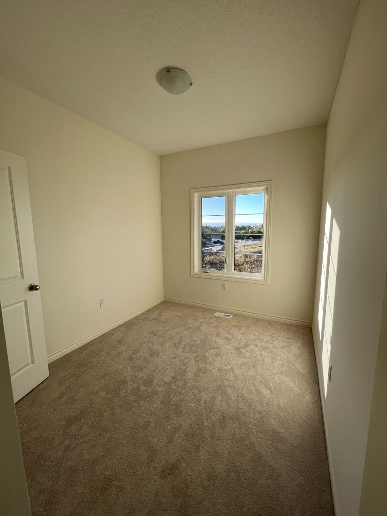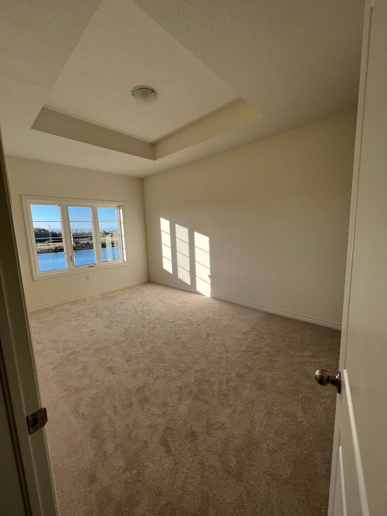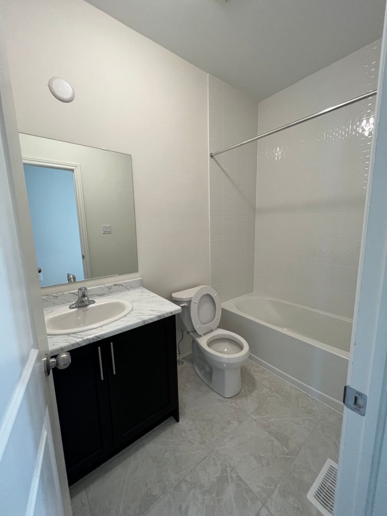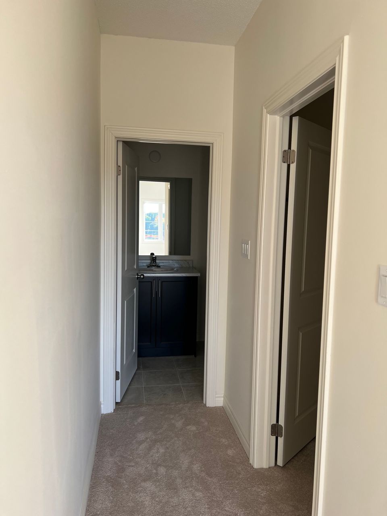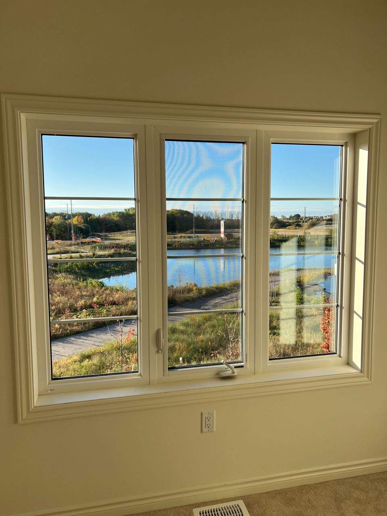- Ontario
- Oshawa
1247 Rexton Dr S
CAD$899,000
CAD$899,000 Asking price
1247 Rexton DriveOshawa, Ontario, L1H8L7
Delisted · Expired ·
432(1+1)| 1500-2000 sqft
Listing information last updated on Fri Dec 01 2023 00:20:27 GMT-0500 (Eastern Standard Time)

Open Map
Log in to view more information
Go To LoginSummary
IDE6781704
StatusExpired
Ownership TypeFreehold
PossessionFlexible
Brokered ByCENTURY 21 INNOVATIVE REALTY INC.
TypeResidential Townhouse,Attached
Age 0-5
Lot Size20 * 96 Feet
Land Size1920 ft²
Square Footage1500-2000 sqft
RoomsBed:4,Kitchen:1,Bath:3
Parking1 (2) Attached +1
Detail
Building
Bathroom Total3
Bedrooms Total4
Bedrooms Above Ground4
Basement DevelopmentUnfinished
Basement TypeN/A (Unfinished)
Construction Style AttachmentAttached
Cooling TypeCentral air conditioning
Exterior FinishBrick
Fireplace PresentTrue
Heating FuelNatural gas
Heating TypeForced air
Size Interior
Stories Total2
TypeRow / Townhouse
Architectural Style2-Storey
FireplaceYes
Property FeaturesHospital,Park,Public Transit,School
Rooms Above Grade8
Heat SourceGas
Heat TypeForced Air
WaterMunicipal
Laundry LevelUpper Level
Sewer YNAAvailable
Water YNAAvailable
Telephone YNAAvailable
Land
Size Total Text20 x 96 FT
Acreagefalse
AmenitiesHospital,Park,Public Transit,Schools
Size Irregular20 x 96 FT
Lot Size Range Acres< .50
Parking
Parking FeaturesPrivate
Utilities
Electric YNAAvailable
Surrounding
Ammenities Near ByHospital,Park,Public Transit,Schools
Other
Internet Entire Listing DisplayYes
SewerSewer
BasementUnfinished
PoolNone
FireplaceY
A/CCentral Air
HeatingForced Air
TVAvailable
FurnishedNo
ExposureS
Remarks
Assignment sale! Brand new, open concept 4 bedroom freehold brick Town home in beautiful North Oshawa. Tons of upgrades, open concept kitchen and living room with breakfast area and a cozy electric fireplace, mudroom with direct access to the single car garage. Beautiful upgraded solid oak staircase, 10' coffered ceiling in primary bedroom with ensuite bathroom and walk-in glass shower, 2nd floor laundry room...The list goes on in this very functional living space...siting on a ravine lotContemporary Modern Spacious 1,710 sqft Bombay Model. Take advantage of this unique opportunity - 4 Beds, 3 Baths brand new Freehold Townhome.
The listing data is provided under copyright by the Toronto Real Estate Board.
The listing data is deemed reliable but is not guaranteed accurate by the Toronto Real Estate Board nor RealMaster.
Location
Province:
Ontario
City:
Oshawa
Community:
Kedron 10.07.0150
Crossroad:
Harmony Rd N & Conlin Rd E
Room
Room
Level
Length
Width
Area
Kitchen
Main
11.98
8.99
107.65
Breakfast
Main
8.99
8.99
80.81
Great Room
Main
21.00
9.97
209.42
Primary Bedroom
Second
15.98
10.14
161.98
Bedroom 2
Second
9.97
9.15
91.30
Bedroom 3
Second
9.97
8.99
89.66
Bedroom 4
Second
9.97
8.50
84.75
Laundry
Second
NaN
School Info
Private SchoolsK-8 Grades Only
Sherwood Public School
633 Ormond Dr, Oshawa2.09 km
ElementaryMiddleEnglish
9-12 Grades Only
Eastdale Collegiate And Vocational Institute
265 Harmony Rd N, Oshawa5.456 km
SecondaryEnglish
K--1 Grades Only
St. Kateri Tekakwitha Catholic School
1425 Coldstream Dr, Oshawa1.638 km
ElementaryEnglish
9-12 Grades Only
Monsignor Paul Dwyer Catholic High School
700 Stevenson Rd N, Oshawa6.193 km
SecondaryEnglish
1-8 Grades Only
Jeanne Sauvé Public School
950 Coldstream Dr, Oshawa1.605 km
ElementaryMiddleFrench Immersion Program
9-12 Grades Only
R S Mclaughlin Collegiate And Vocational Institute
570 Stevenson Rd N, Oshawa6.418 km
SecondaryFrench Immersion Program
1-8 Grades Only
St. Kateri Tekakwitha Catholic School
1425 Coldstream Dr, Oshawa1.638 km
ElementaryMiddleFrench Immersion Program
9-9 Grades Only
Monsignor Paul Dwyer Catholic High School
700 Stevenson Rd N, Oshawa6.193 km
MiddleFrench Immersion Program
10-12 Grades Only
Father Leo J. Austin Catholic Secondary School
1020 Dryden Blvd, Whitby8.614 km
SecondaryFrench Immersion Program
Book Viewing
Your feedback has been submitted.
Submission Failed! Please check your input and try again or contact us

