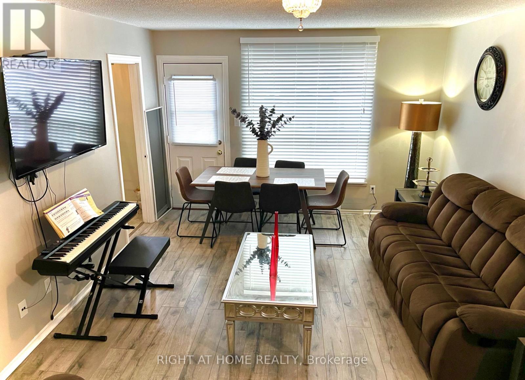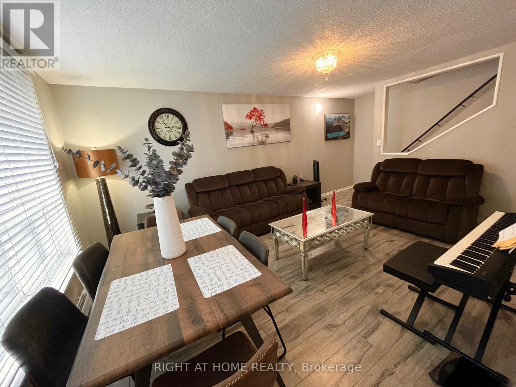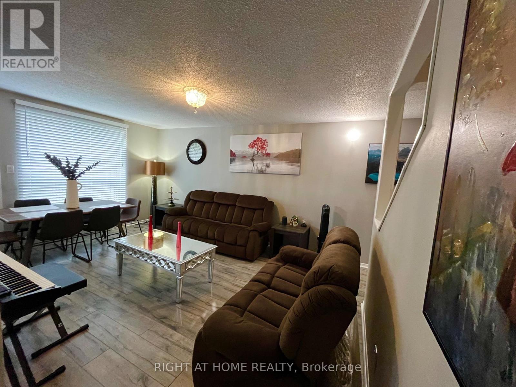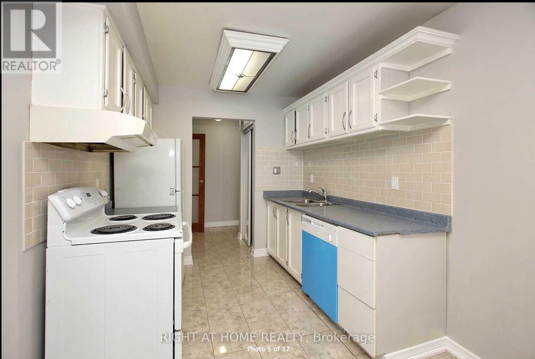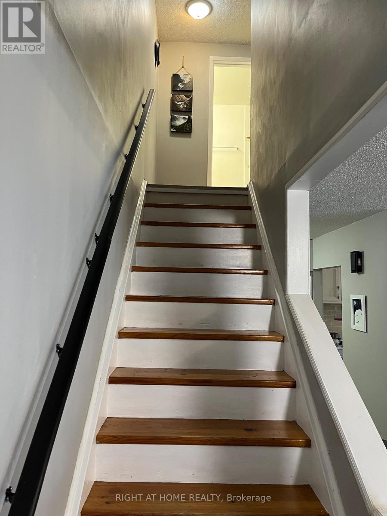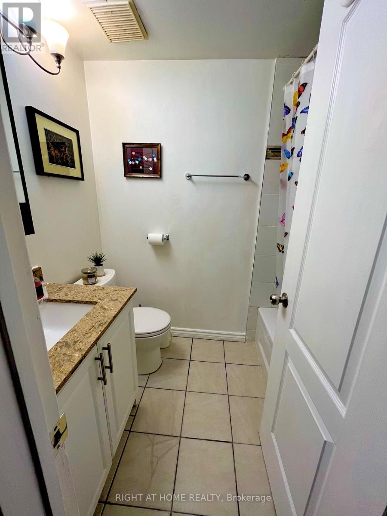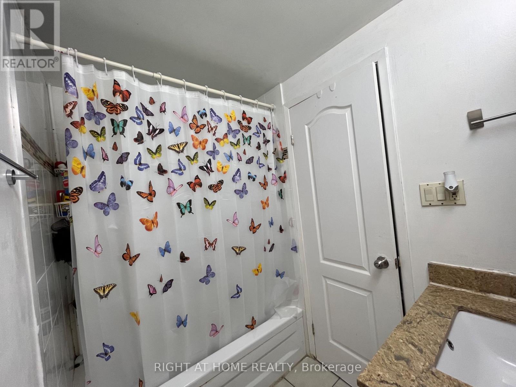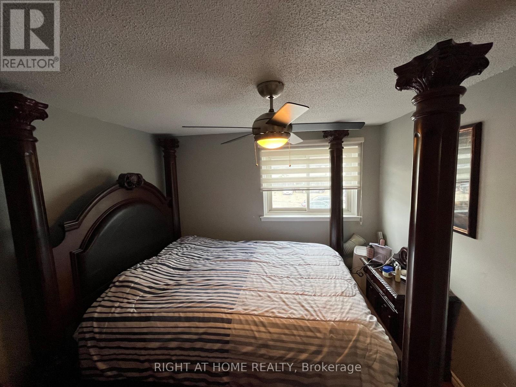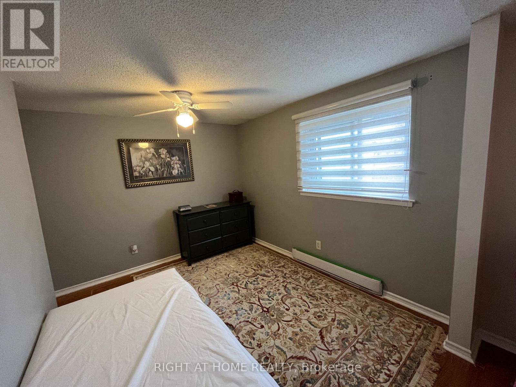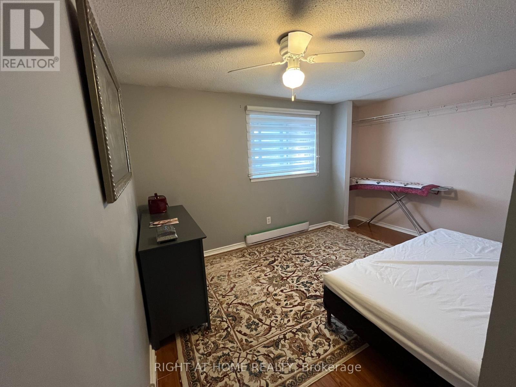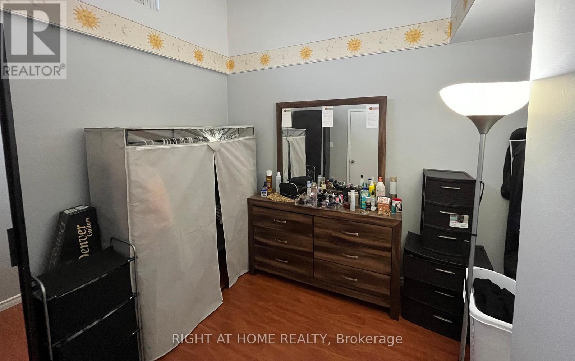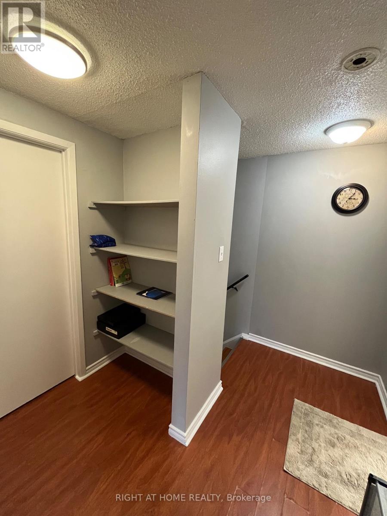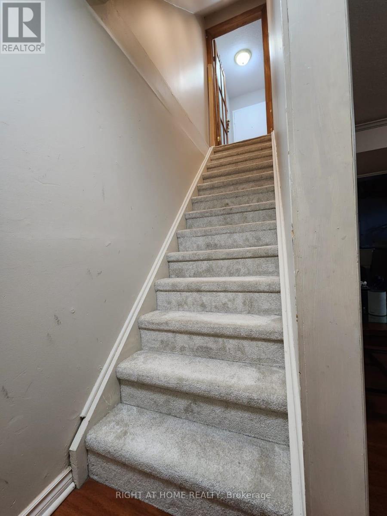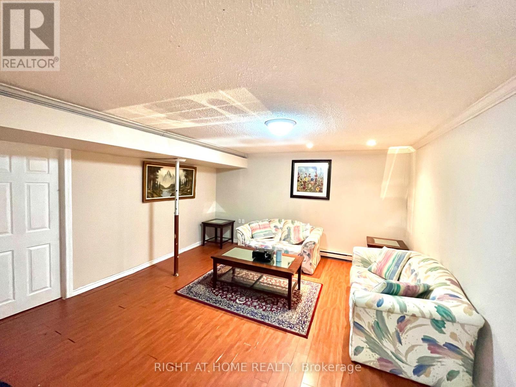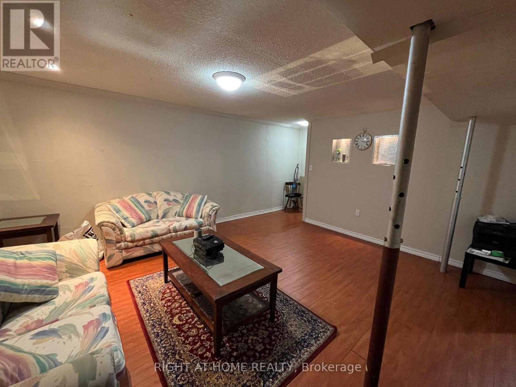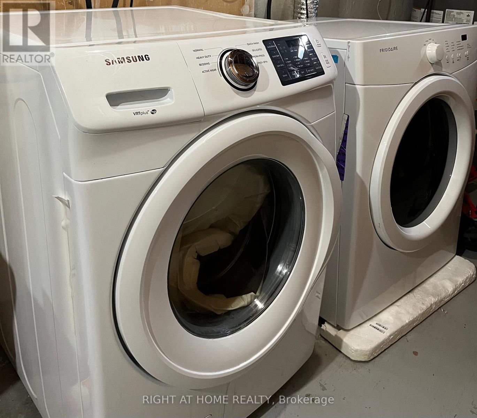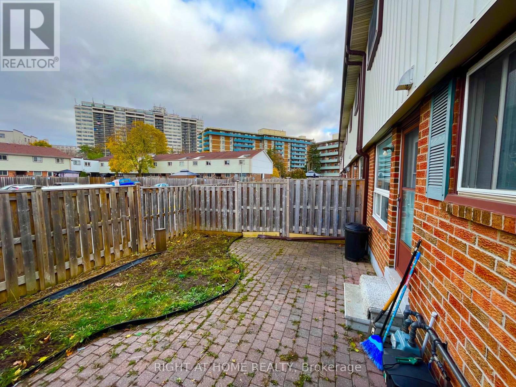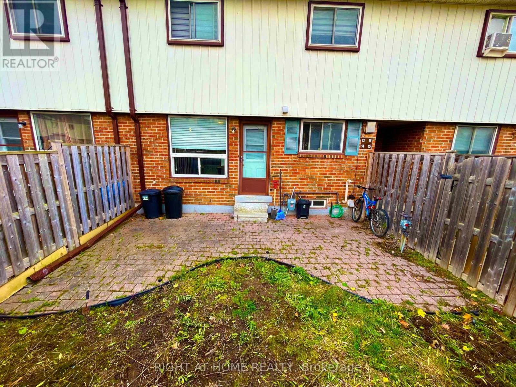- Ontario
- Oshawa
120 Nonquon Rd
CAD$458,000
CAD$458,000 Asking price
14 120 NONQUON RDOshawa, Ontario, L1G7E6
Delisted
311
Listing information last updated on Wed Dec 20 2023 08:37:05 GMT-0500 (Eastern Standard Time)

Open Map
Log in to view more information
Go To LoginSummary
IDE7285802
StatusDelisted
Ownership TypeCondominium/Strata
Brokered ByRIGHT AT HOME REALTY
TypeResidential Townhouse,Attached
Age
RoomsBed:3,Bath:1
Maint Fee368.48 / Monthly
Detail
Building
Bathroom Total1
Bedrooms Total3
Bedrooms Above Ground3
Basement DevelopmentFinished
Basement TypeN/A (Finished)
Exterior FinishAluminum siding,Brick
Fireplace PresentFalse
Heating FuelElectric
Heating TypeBaseboard heaters
Size Interior
Stories Total2
TypeRow / Townhouse
Land
Acreagefalse
AmenitiesPublic Transit,Schools
Surrounding
Ammenities Near ByPublic Transit,Schools
BasementFinished,N/A (Finished)
FireplaceFalse
HeatingBaseboard heaters
Unit No.14
Prop MgmtNewton Trelawney
Remarks
Get On The Property !Great Home For First Time Buyers Or Investors! Clean, Updated 3 Bedrooms Unit In A Family Friendly Complex with Parking, Updated Bathroom. Fenced Yard And Patio - Perfect For Entertaining! Good Sized Principle Rooms, Eat In Kitchen, Large Finished Rec Room, Open Concept Living/Dining Area. Large Laundry Area And Huge Storage Space. Minutes to Supermarkets and public Bus .Low Maintenance Fees, Low Taxes. Fantastic Opportunity ,Washing Machine and Dryer (2021),Dishwashing (2020).**** EXTRAS **** Appliances Included; Dishwasher, Fridge, Stove, Washer And Dryer . Playgrounds, Parks, Library, Shops, Schools, Transit... Close To Everything. Minutes To Durham College And Uoit. Parking Close To Unit. (id:22211)
The listing data above is provided under copyright by the Canada Real Estate Association.
The listing data is deemed reliable but is not guaranteed accurate by Canada Real Estate Association nor RealMaster.
MLS®, REALTOR® & associated logos are trademarks of The Canadian Real Estate Association.
Location
Province:
Ontario
City:
Oshawa
Community:
Centennial
Room
Room
Level
Length
Width
Area
Primary Bedroom
Second
10.60
10.01
106.04
3.23 m x 3.05 m
Bedroom 2
Second
10.33
9.71
100.36
3.15 m x 2.96 m
Bedroom 2
Second
9.58
7.74
74.18
2.92 m x 2.36 m
Recreational, Games
Bsmt
16.24
14.50
235.50
4.95 m x 4.42 m
Laundry
Bsmt
NaN
Measurements not available
Kitchen
Main
12.99
8.01
104.01
3.96 m x 2.44 m
Living
Main
15.26
12.01
183.19
4.65 m x 3.66 m
School Info
Private SchoolsK-8 Grades Only
Queen Elizabeth Public School
1205 Simcoe St N, Oshawa0.356 km
ElementaryMiddleEnglish
9-12 Grades Only
O'Neill Collegiate And Vocational Institute
301 Simcoe St N, Oshawa2.835 km
SecondaryEnglish
K-8 Grades Only
St. Joseph Catholic School (oshawa)
1200 Summerwood Hts, Oshawa2.004 km
ElementaryMiddleEnglish
9-12 Grades Only
Monsignor Paul Dwyer Catholic High School
700 Stevenson Rd N, Oshawa2.622 km
SecondaryEnglish
1-8 Grades Only
Walter E. Harris Public School
495 Central Park Blvd N, Oshawa2.368 km
ElementaryMiddleFrench Immersion Program
9-12 Grades Only
R S Mclaughlin Collegiate And Vocational Institute
570 Stevenson Rd N, Oshawa2.839 km
SecondaryFrench Immersion Program
9-9 Grades Only
Monsignor Paul Dwyer Catholic High School
700 Stevenson Rd N, Oshawa2.622 km
MiddleFrench Immersion Program
10-12 Grades Only
Father Leo J. Austin Catholic Secondary School
1020 Dryden Blvd, Whitby5.58 km
SecondaryFrench Immersion Program
Book Viewing
Your feedback has been submitted.
Submission Failed! Please check your input and try again or contact us

