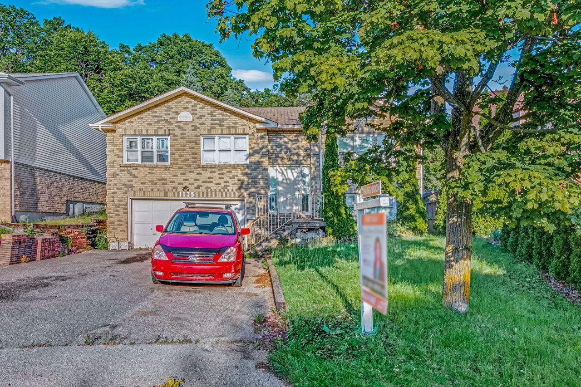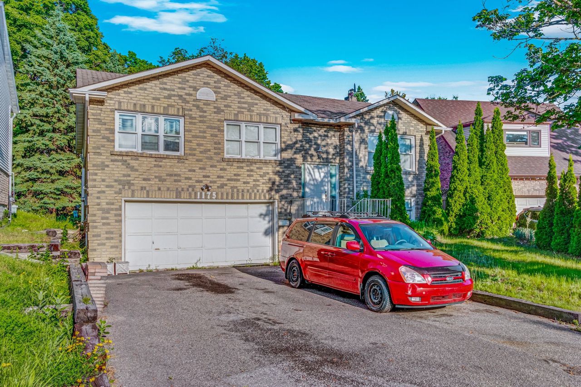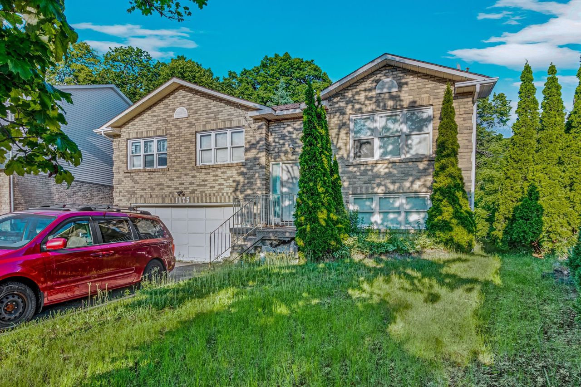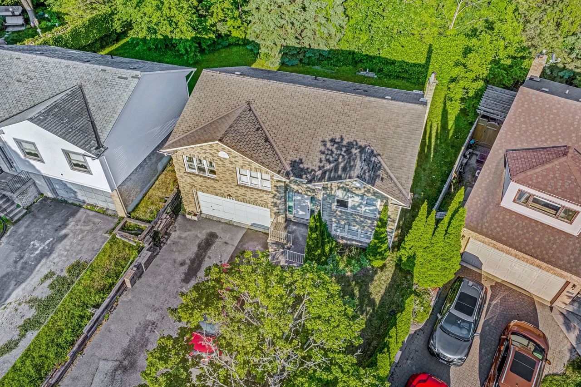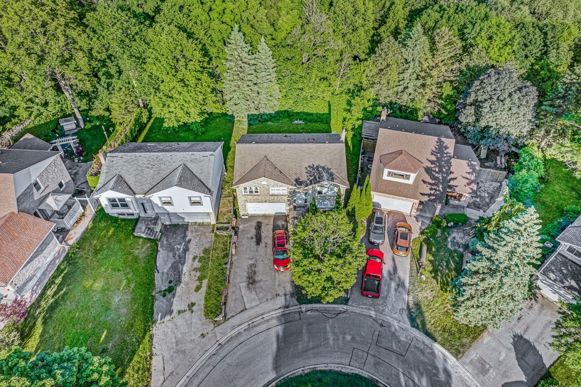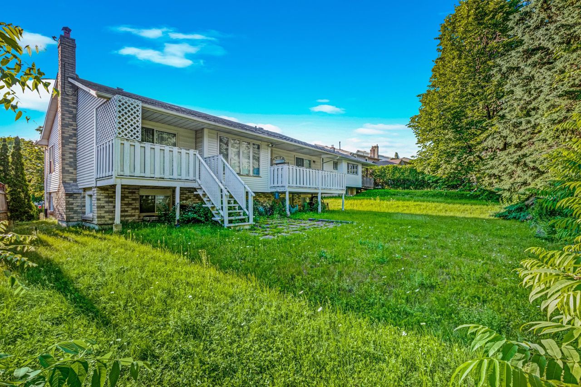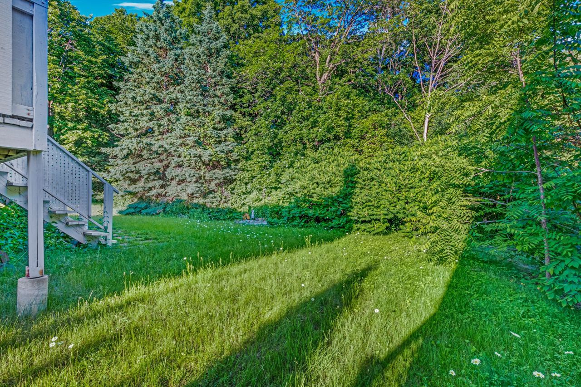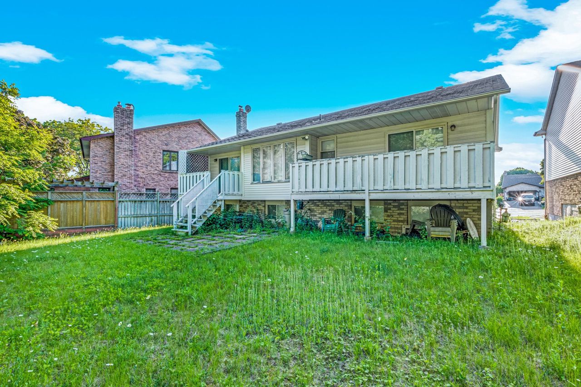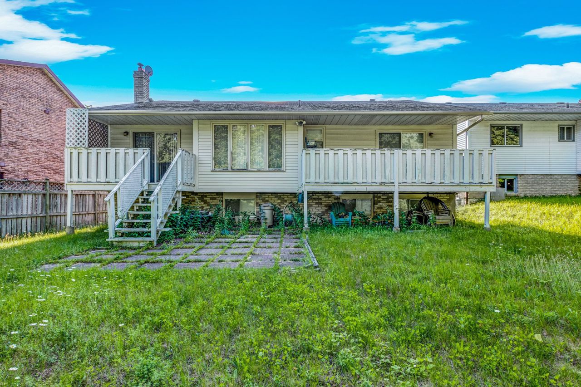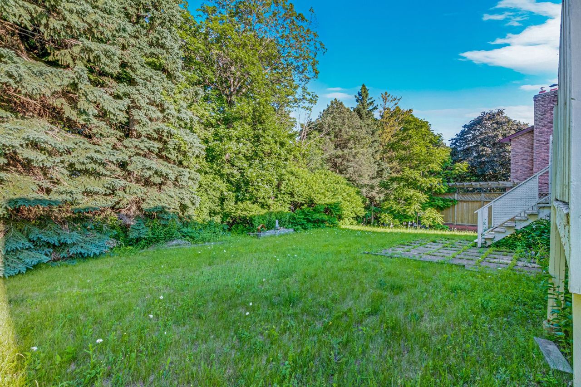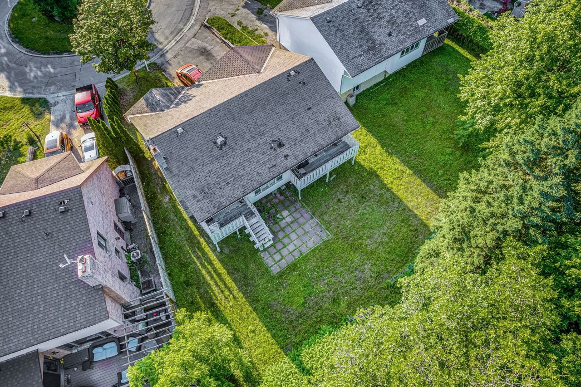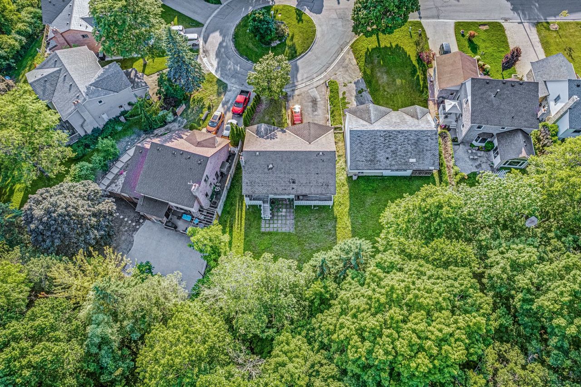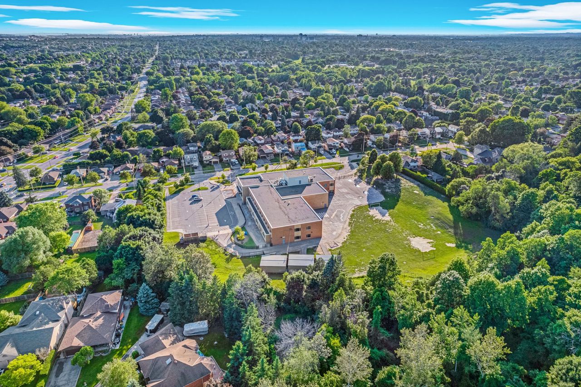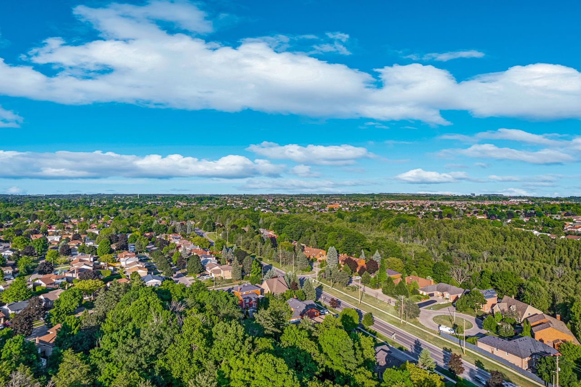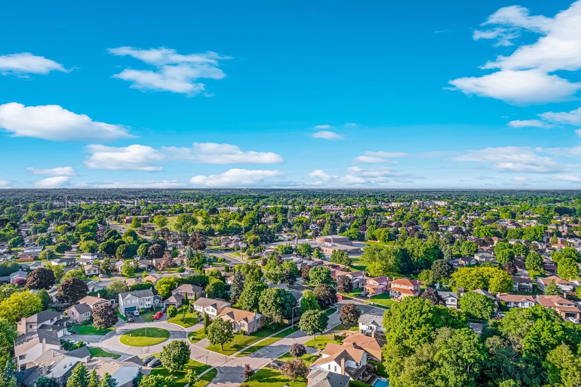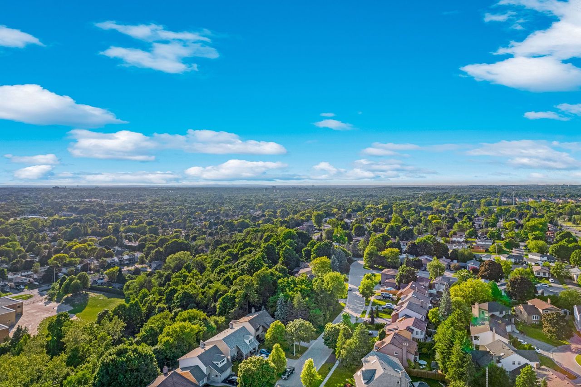- Ontario
- Oshawa
1175 Sutton Crt
SoldCAD$xxx,xxx
CAD$649,900 Asking price
1175 Sutton CourtOshawa, Ontario, L1H8C7
Sold
3+126(2+4)| 1500-2000 sqft
Listing information last updated on Fri Jul 21 2023 10:43:49 GMT-0400 (Eastern Daylight Time)

Open Map
Log in to view more information
Go To LoginSummary
IDE6652244
StatusSold
PossessionImmediately
Brokered ByREALTY WEALTH GROUP INC.
TypeResidential Bungalow,House,Detached
Age 31-50
Lot Size46.65 * 104.31 Feet
Land Size4866.06 ft²
Square Footage1500-2000 sqft
RoomsBed:3+1,Kitchen:1,Bath:2
Parking2 (6) Built-In +4
Detail
Building
Architectural StyleBungalow-Raised
FireplaceYes
Property FeaturesCul de Sac/Dead End,Park,Ravine,School,School Bus Route,Public Transit
Rooms Above Grade6
Heat SourceGas
Heat TypeForced Air
WaterMunicipal
Laundry LevelLower Level
Parking
Parking FeaturesPrivate
Other
Internet Entire Listing DisplayYes
SewerSewer
BasementPartially Finished
PoolNone
FireplaceY
A/CNone
HeatingForced Air
ExposureS
Remarks
Attention All Builders, Investors And Renovators! Renovate Or Build Your Dream Home. Rare Opportunity To Own A 3 + 1 Bedroom, 2 Washroom Raised Bungalow On A Ravine Lot In A Desirable Court In The North End Of Oshawa!! Location, Location, Location! Close to HWY 401, Walking Distance To Schools/Parks. Shopping And All Amenities Close By. Property Being Sold In 'As Is' Condition. Show With Care!Ideally Suited To Professional Renovators! Quick Possession Preferred. Great Opportunity!!
Premium Lot, Walking Distance To School/Park, Great Location. No Water (Shut Off). This Property Will Not Last, Priced For Fast Sale!
The listing data is provided under copyright by the Toronto Real Estate Board.
The listing data is deemed reliable but is not guaranteed accurate by the Toronto Real Estate Board nor RealMaster.
Location
Province:
Ontario
City:
Oshawa
Community:
Donevan 10.07.0190
Crossroad:
Athabasca/Olive
Room
Room
Level
Length
Width
Area
Kitchen
Main
17.19
11.52
197.97
Breakfast Area O/Looks Backyard
Dining
Main
15.55
10.73
166.84
W/O To Deck O/Looks Ravine
Living
Main
15.35
13.16
202.00
Open Concept O/Looks Frontyard
Prim Bdrm
Main
15.12
12.27
185.58
W/O To Deck O/Looks Ravine
2nd Br
Main
11.94
10.40
124.20
Closet Window
3rd Br
Main
11.91
10.17
121.13
Closet Window
Rec
Lower
30.09
10.33
310.92
Fireplace Above Grade Window
Br
Lower
15.29
10.17
155.50
Closet Above Grade Window
School Info
Private SchoolsK-8 Grades Only
Forest View Public School
285 Grandview St, Oshawa0.251 km
ElementaryMiddleEnglish
9-12 Grades Only
Eastdale Collegiate And Vocational Institute
265 Harmony Rd N, Oshawa2.241 km
SecondaryEnglish
K-6 Grades Only
St. John Xxiii Catholic School
195 Athabasca St, Oshawa0.316 km
ElementaryEnglish
7-8 Grades Only
Monsignor John Pereyma Catholic Secondary School
316 Conant St, Oshawa2.982 km
MiddleEnglish
9-12 Grades Only
Monsignor John Pereyma Catholic Secondary School
316 Conant St, Oshawa2.982 km
SecondaryEnglish
1-8 Grades Only
David Bouchard Public School
460 Wilson Rd S, Oshawa1.94 km
ElementaryMiddleFrench Immersion Program
9-12 Grades Only
R S Mclaughlin Collegiate And Vocational Institute
570 Stevenson Rd N, Oshawa6.011 km
SecondaryFrench Immersion Program
1-8 Grades Only
St. Thomas Aquinas Catholic School
400 Pacific Ave, Oshawa4.703 km
ElementaryMiddleFrench Immersion Program
10-12 Grades Only
Father Leo J. Austin Catholic Secondary School
1020 Dryden Blvd, Whitby9.852 km
SecondaryFrench Immersion Program
Book Viewing
Your feedback has been submitted.
Submission Failed! Please check your input and try again or contact us

