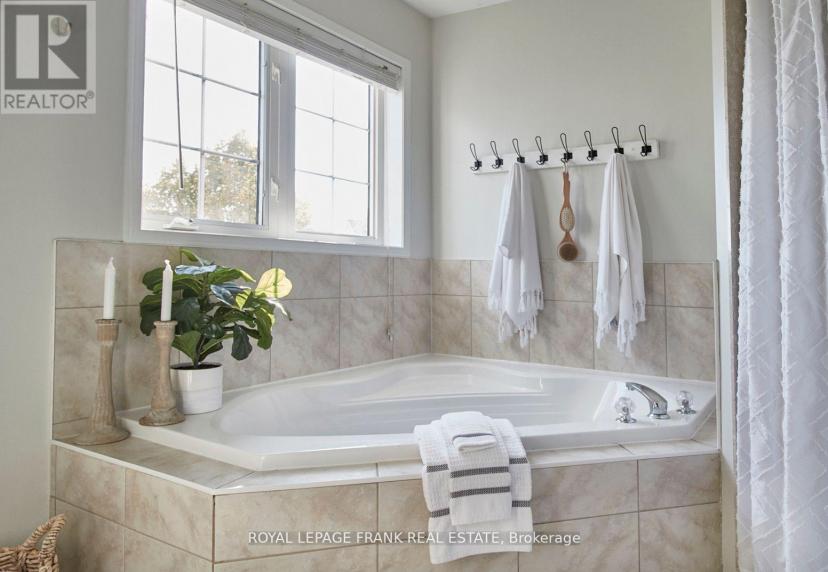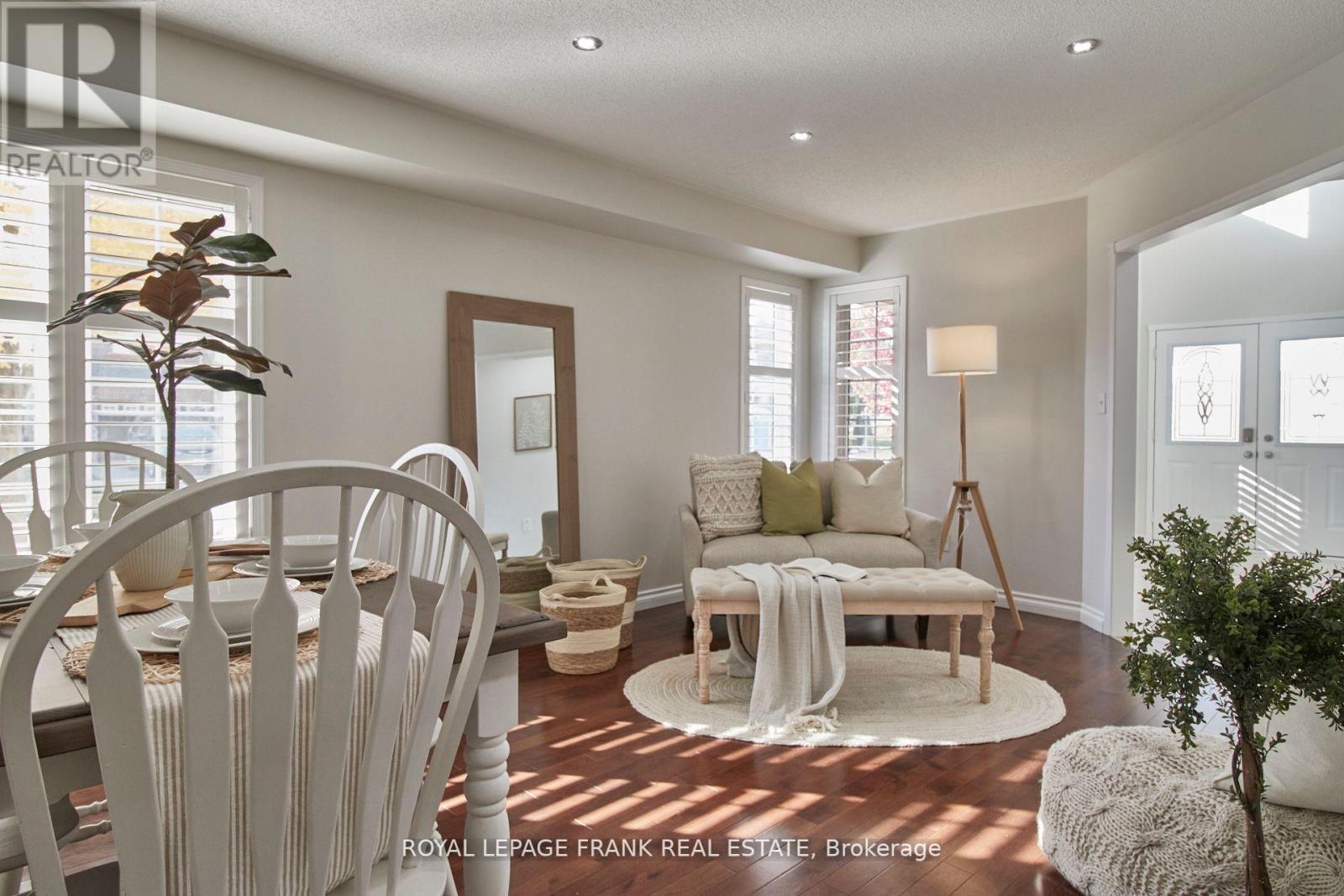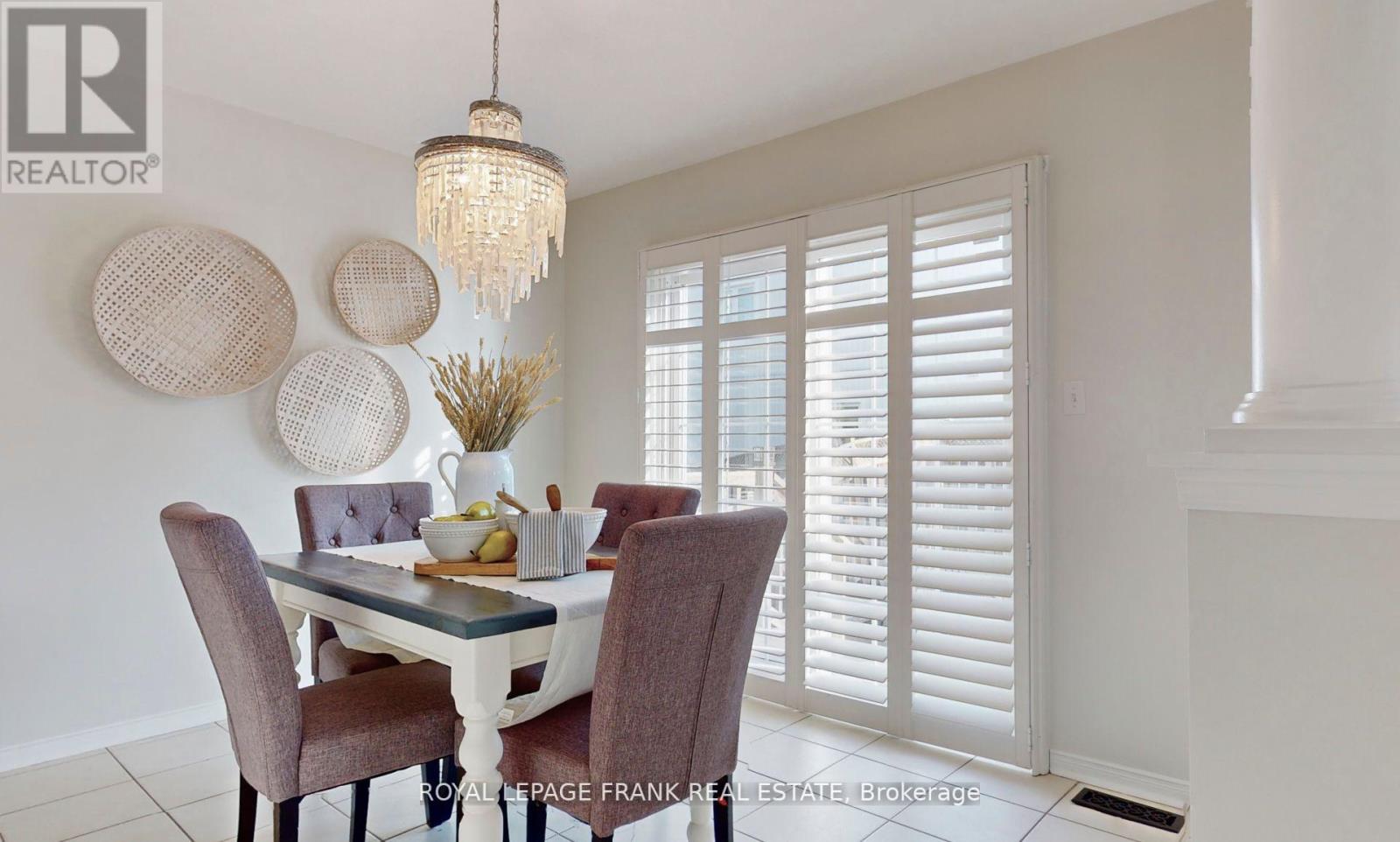- Ontario
- Oshawa
1171 Tall Pine Ave
CAD$899,000
CAD$899,000 Asking price
1171 Tall Pine AveOshawa, Ontario, L1K2X9
Delisted
433
Listing information last updated on December 13th, 2023 at 4:26am UTC.

Open Map
Log in to view more information
Go To LoginSummary
IDE7318490
StatusDelisted
Ownership TypeFreehold
Brokered ByROYAL LEPAGE FRANK REAL ESTATE
TypeResidential House,Detached
Age
Lot Size34.3 * 111.55 FT 34.3 x 111.55 FT ; 26.71 X15.23 X101.00 X39.53 X111.65 Ft
Land Size34.3 x 111.55 FT ; 26.71 X15.23 X101.00 X39.53 X111.65 Ft
RoomsBed:4,Bath:3
Virtual Tour
Detail
Building
Bathroom Total3
Bedrooms Total4
Bedrooms Above Ground4
Basement DevelopmentFinished
Basement TypeN/A (Finished)
Construction Style AttachmentDetached
Cooling TypeCentral air conditioning
Exterior FinishBrick,Vinyl siding
Fireplace PresentTrue
Heating FuelNatural gas
Heating TypeForced air
Size Interior
Stories Total2
TypeHouse
Land
Size Total Text34.3 x 111.55 FT ; 26.71 X15.23 X101.00 X39.53 X111.65 Ft
Acreagefalse
AmenitiesPark,Public Transit,Schools
Size Irregular34.3 x 111.55 FT ; 26.71 X15.23 X101.00 X39.53 X111.65 Ft
Utilities
SewerInstalled
Natural GasInstalled
ElectricityInstalled
CableAvailable
Surrounding
Ammenities Near ByPark,Public Transit,Schools
Community FeaturesCommunity Centre
Other
FeaturesConservation/green belt
BasementFinished,N/A (Finished)
FireplaceTrue
HeatingForced air
Remarks
Home Sweet Home! 2,300+ sq. ft. finished Living Space. Premium North Facing Corner Lot. Beautifully Maintained, Bright Open Concept Living in Established Family Friendly North Oshawa Community. Pot Lights & California Shutters throughout Living/Dining Room & Separate Family Room with Gas Fireplace. Entertain your Family & Friends in your Impressive Finished Basement with Built-In Entertainment Unit & Gas Fireplace. Neutral Ceramics in Foyer, Hall, Kitchen & all Baths. Professionally Painted throughout (2023). Fit 4 Cars into your Large Double wide Driveway with No Sidewalk to Shovel! Shingles (2019)**** EXTRAS **** Approx. 5 min walk to Pierre Elliot Trudeau P.S. & Pinecrest Park/Splash Pad. Walking Distance to Harmony Valley Conservation Area & Dog Park, Delpark Homes Community Centre & Local Amenities. Quick Drive to 407, 401 & Costco. (id:22211)
The listing data above is provided under copyright by the Canada Real Estate Association.
The listing data is deemed reliable but is not guaranteed accurate by Canada Real Estate Association nor RealMaster.
MLS®, REALTOR® & associated logos are trademarks of The Canadian Real Estate Association.
Location
Province:
Ontario
City:
Oshawa
Community:
Pinecrest
Room
Room
Level
Length
Width
Area
Primary Bedroom
Second
15.19
13.02
197.85
4.63 m x 3.97 m
Bedroom 2
Second
9.81
9.35
91.72
2.99 m x 2.85 m
Bedroom 3
Second
10.04
9.97
100.13
3.06 m x 3.04 m
Bedroom 4
Second
9.97
9.97
99.48
3.04 m x 3.04 m
Laundry
Second
6.82
5.28
36.05
2.08 m x 1.61 m
Recreational, Games
Bsmt
27.46
22.97
630.66
8.37 m x 7 m
Utility
Bsmt
NaN
Measurements not available
Living
Main
20.31
11.35
230.53
6.19 m x 3.46 m
Dining
Main
20.31
11.35
230.53
6.19 m x 3.46 m
Kitchen
Main
11.12
9.97
110.93
3.39 m x 3.04 m
Eating area
Main
11.12
9.97
110.93
3.39 m x 3.04 m
Family
Main
16.96
11.12
188.65
5.17 m x 3.39 m
School Info
Private SchoolsK-8 Grades Only
Pierre Elliott Trudeau Public School
1111 Beatrice St E, Oshawa0.245 km
ElementaryMiddleEnglish
9-12 Grades Only
Maxwell Heights Secondary School
1100 Coldstream Dr, Oshawa2.106 km
SecondaryEnglish
9-12 Grades Only
Monsignor Paul Dwyer Catholic High School
700 Stevenson Rd N, Oshawa5.245 km
SecondaryEnglish
1-8 Grades Only
Walter E. Harris Public School
495 Central Park Blvd N, Oshawa2.881 km
ElementaryMiddleFrench Immersion Program
9-12 Grades Only
R S Mclaughlin Collegiate And Vocational Institute
570 Stevenson Rd N, Oshawa5.335 km
SecondaryFrench Immersion Program
9-9 Grades Only
Monsignor Paul Dwyer Catholic High School
700 Stevenson Rd N, Oshawa5.245 km
MiddleFrench Immersion Program
10-12 Grades Only
Father Leo J. Austin Catholic Secondary School
1020 Dryden Blvd, Whitby8.626 km
SecondaryFrench Immersion Program
Book Viewing
Your feedback has been submitted.
Submission Failed! Please check your input and try again or contact us


































































