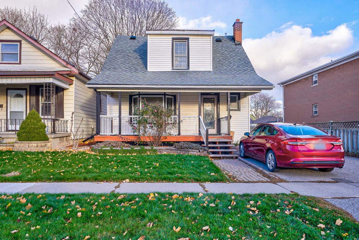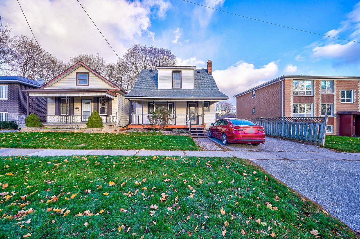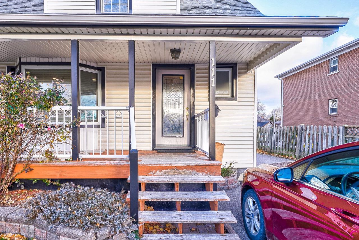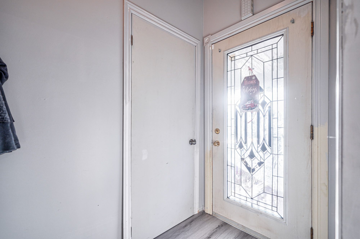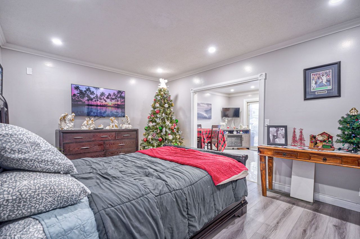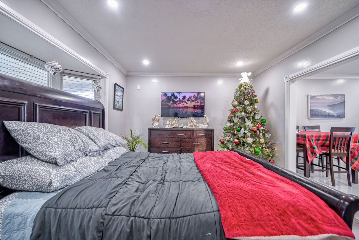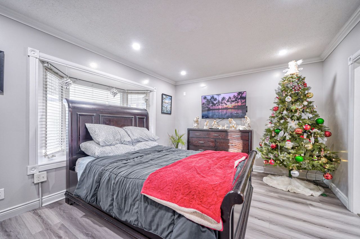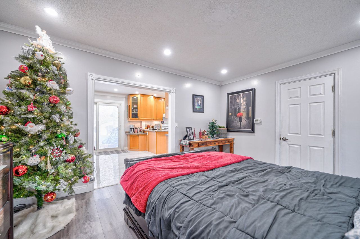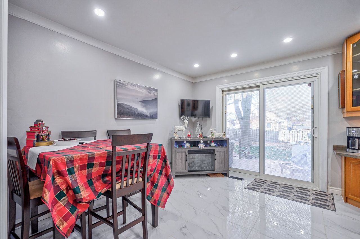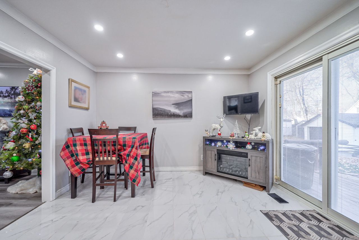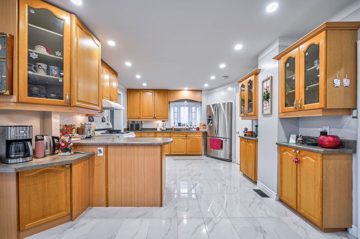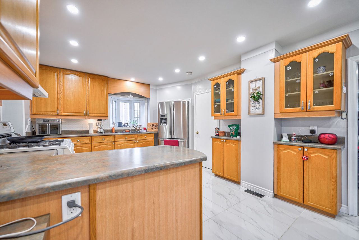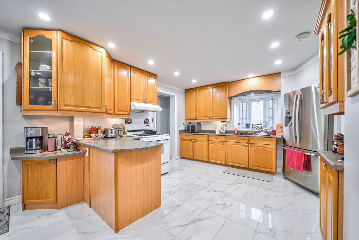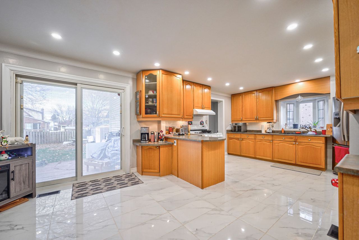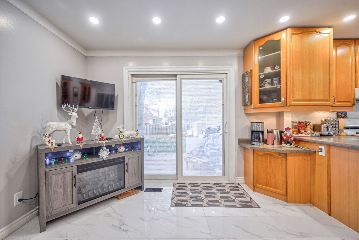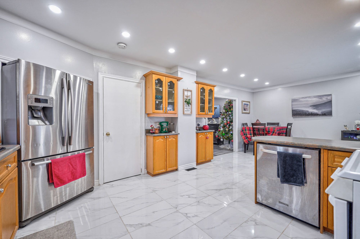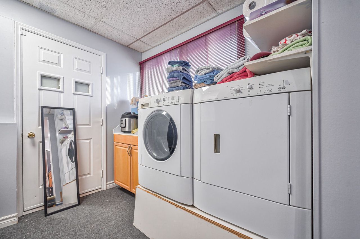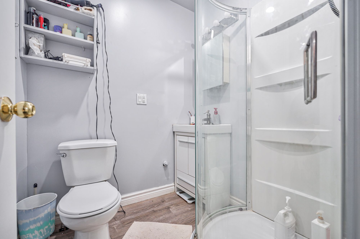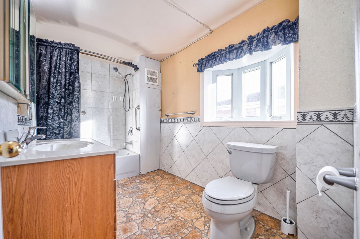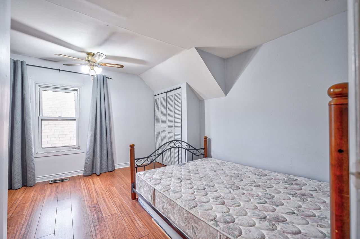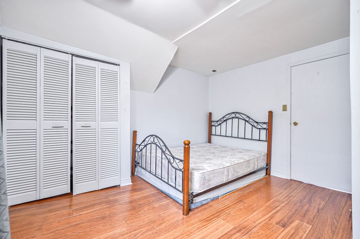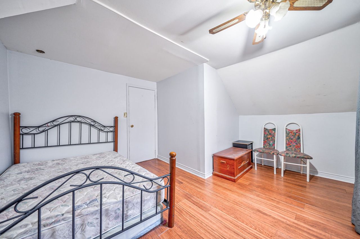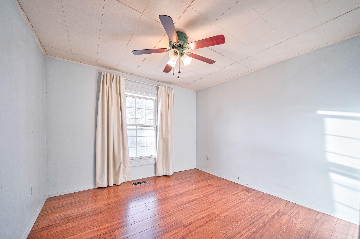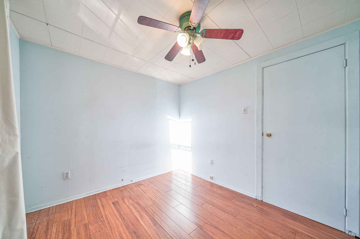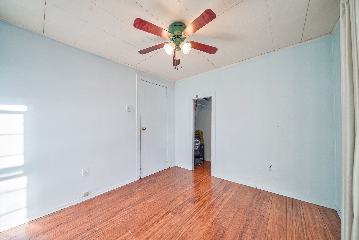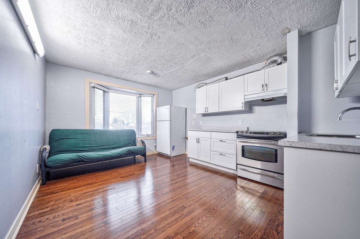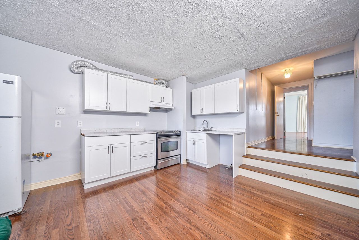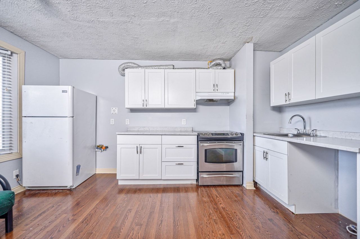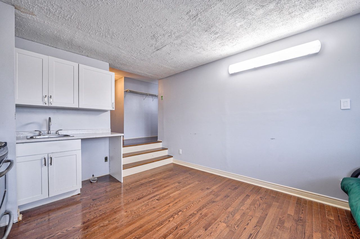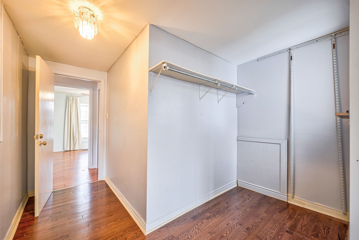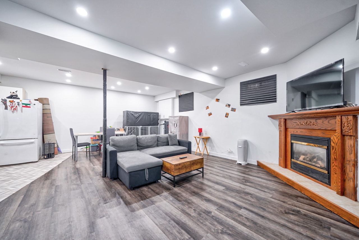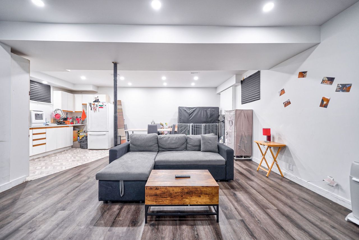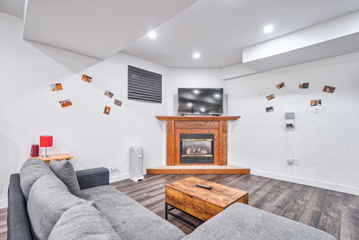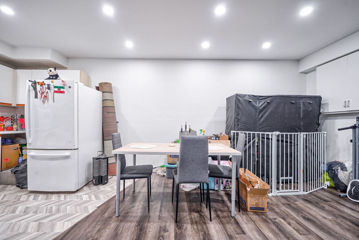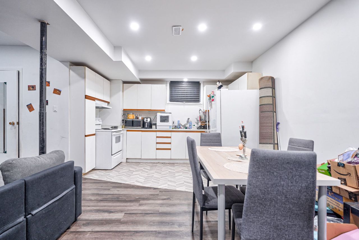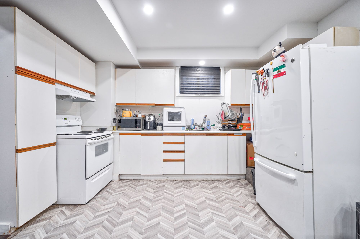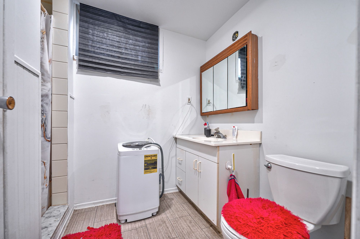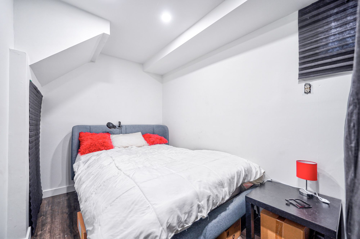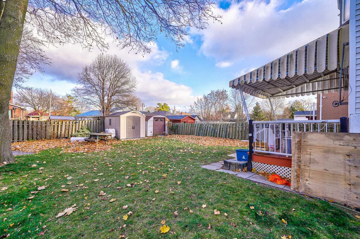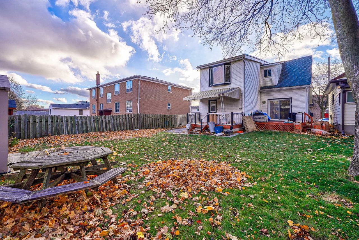- Ontario
- Oshawa
111 Cromwell Ave
CAD$799,900
CAD$799,900 Asking price
111 Cromwell AvenueOshawa, Ontario, L1J4T5
Delisted · Suspended ·
3+135(0+5)
Listing information last updated on Tue Dec 12 2023 11:26:39 GMT-0500 (Eastern Standard Time)

Open Map
Log in to view more information
Go To LoginSummary
IDE7323012
StatusSuspended
Ownership TypeFreehold
Possession30/60 days
Brokered ByHOMELIFE LANDMARK REALTY INC.
TypeResidential House,Detached
Age
Lot Size40 * 115 Feet
Land Size4600 ft²
RoomsBed:3+1,Kitchen:3,Bath:3
Virtual Tour
Detail
Building
Bathroom Total3
Bedrooms Total4
Bedrooms Above Ground3
Bedrooms Below Ground1
Basement FeaturesApartment in basement,Separate entrance
Basement TypeN/A
Construction Style AttachmentDetached
Cooling TypeCentral air conditioning
Exterior FinishVinyl siding
Fireplace PresentTrue
Heating FuelNatural gas
Heating TypeForced air
Size Interior
Stories Total2
TypeHouse
Architectural Style2-Storey
FireplaceYes
Property FeaturesFenced Yard,Hospital,Park,Place Of Worship,Public Transit,School
Rooms Above Grade8
Heat SourceGas
Heat TypeForced Air
WaterMunicipal
Other StructuresGarden Shed
Land
Size Total Text40 x 115 FT
Acreagefalse
AmenitiesHospital,Park,Place of Worship,Public Transit,Schools
Size Irregular40 x 115 FT
Lot Size Range Acres< .50
Parking
Parking FeaturesPrivate
Surrounding
Ammenities Near ByHospital,Park,Place of Worship,Public Transit,Schools
Other
Internet Entire Listing DisplayYes
SewerSewer
BasementApartment,Separate Entrance
PoolNone
FireplaceY
A/CCentral Air
HeatingForced Air
ExposureE
Remarks
Attn to Home Buyers & Investors. Welcome to This Exceptional & Well Maintained 3 Bedroom Upper & 1 Bedroom Lower Unit W/ separate Laundry Situated in a Highly Desirable Location Close to Amenities & Transit, This income Property Has 2 Already Existing Tenants Who Are Willing to Stay. This Fantastic House Has Potential to Offer a Third Rental Bachelor Unit on 2nd Floor W/ Washroom, Ensuite Kitchen. This Home Boasts a Seperate Entrance to an In-Law Suite W/ Gas Fireplace. The Main Floor kitchen Has Been Recently Upgraded. Whether You're an Investor Looking For Rental Income OR a Multigenerational Family Looking For Additional Space; This Income Property is a Fantastic Opportunity! Close to Centre, Hwy 401, Public Transit, Amenities & More! All Measurements, Taxes, & Information Herein to be Verified by Buyer/Buyer's Agent.High Eff Furnace, Central Air, Hwt (2017), Shingles (2017), S/S Appliances, Kitchen Floor (2023), Updated Vinyl Windows, Electrical, Insulation, Exterior Doors. Rods, Backyard Shed/Storage Units.
The listing data is provided under copyright by the Toronto Real Estate Board.
The listing data is deemed reliable but is not guaranteed accurate by the Toronto Real Estate Board nor RealMaster.
Location
Province:
Ontario
City:
Oshawa
Community:
Vanier 10.07.0080
Crossroad:
S Of King / W Of Park Rd
Room
Room
Level
Length
Width
Area
Kitchen
Main
12.17
11.75
142.96
Living Room
Main
14.47
11.15
161.39
Laundry
Main
10.33
8.20
84.77
Foyer
Main
11.19
5.54
62.03
Primary Bedroom
Upper
19.82
11.91
236.00
Bedroom 2
Upper
14.57
12.34
179.70
Bedroom 3
Upper
9.81
8.99
88.18
Living Room
Basement
22.11
15.88
351.14
Bedroom
Basement
12.63
7.28
92.00
Kitchen
Basement
12.93
9.06
117.05
Breakfast
Main
11.75
11.15
131.02
School Info
Private SchoolsK-8 Grades Only
Village Union Public School
155 Gibb St, Oshawa0.85 km
ElementaryMiddleEnglish
9-12 Grades Only
R S Mclaughlin Collegiate And Vocational Institute
570 Stevenson Rd N, Oshawa2.19 km
SecondaryEnglish
K-6 Grades Only
St. Thomas Aquinas Catholic School
400 Pacific Ave, Oshawa1.008 km
ElementaryEnglish
7-8 Grades Only
Monsignor John Pereyma Catholic Secondary School
316 Conant St, Oshawa2.849 km
MiddleEnglish
9-12 Grades Only
Monsignor John Pereyma Catholic Secondary School
316 Conant St, Oshawa2.849 km
SecondaryEnglish
1-8 Grades Only
David Bouchard Public School
460 Wilson Rd S, Oshawa2.961 km
ElementaryMiddleFrench Immersion Program
9-12 Grades Only
R S Mclaughlin Collegiate And Vocational Institute
570 Stevenson Rd N, Oshawa2.19 km
SecondaryFrench Immersion Program
1-8 Grades Only
St. Thomas Aquinas Catholic School
400 Pacific Ave, Oshawa1.008 km
ElementaryMiddleFrench Immersion Program
10-12 Grades Only
Father Leo J. Austin Catholic Secondary School
1020 Dryden Blvd, Whitby5.542 km
SecondaryFrench Immersion Program
Book Viewing
Your feedback has been submitted.
Submission Failed! Please check your input and try again or contact us

