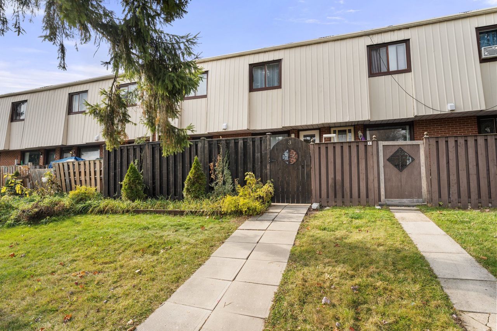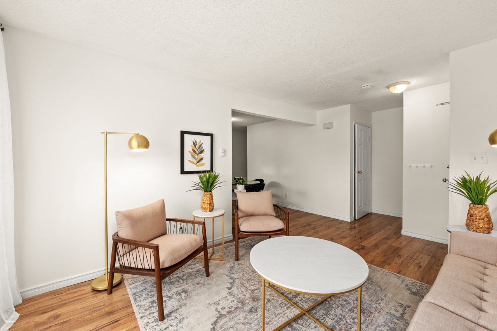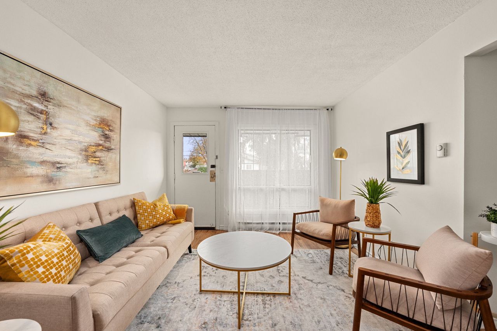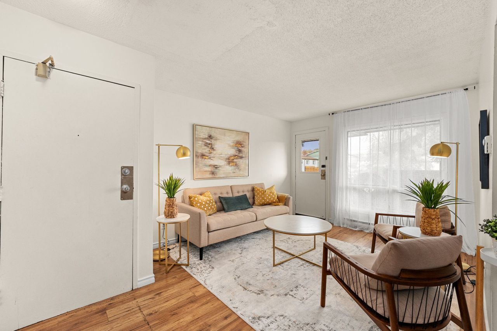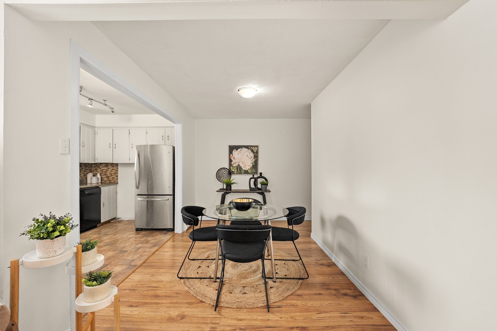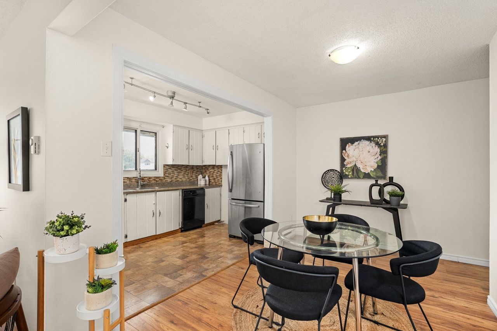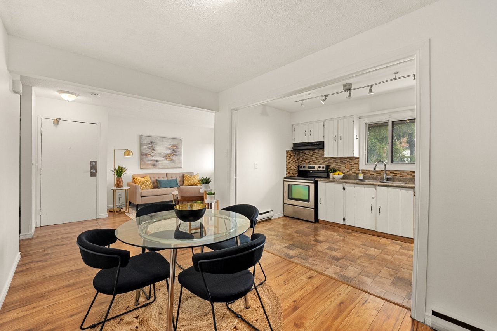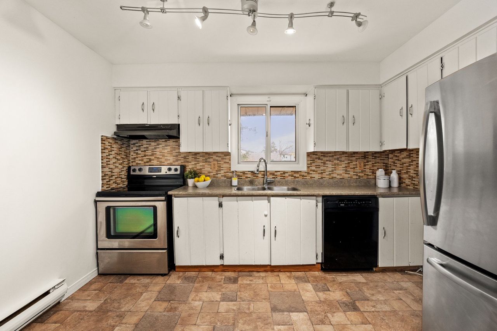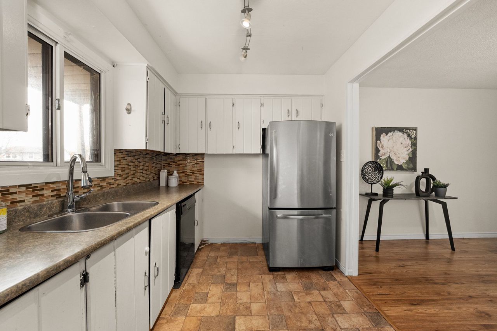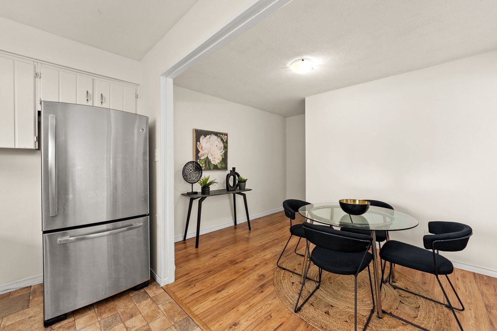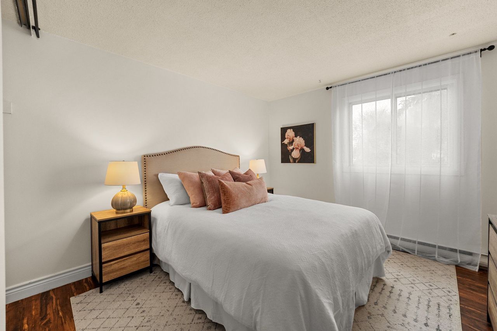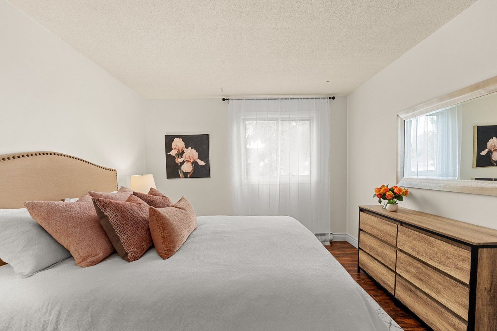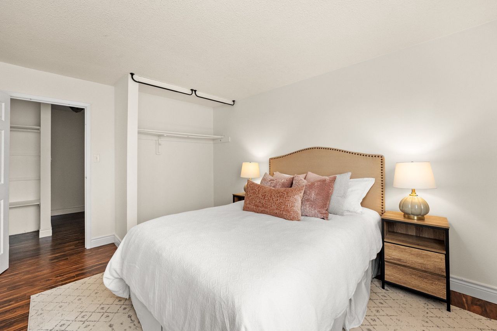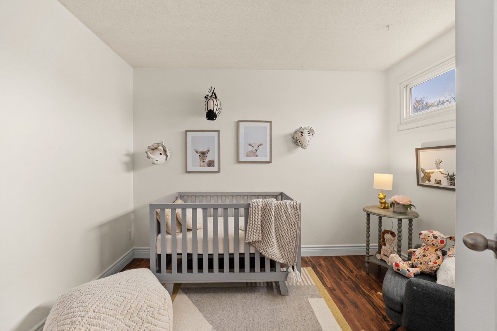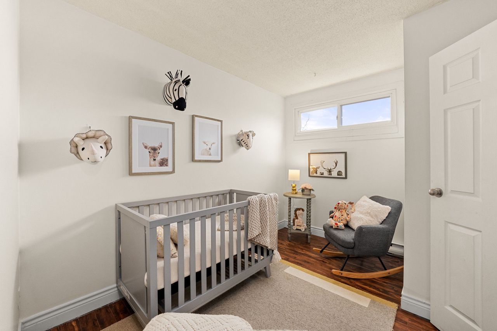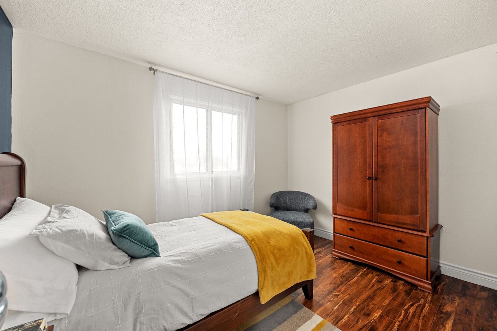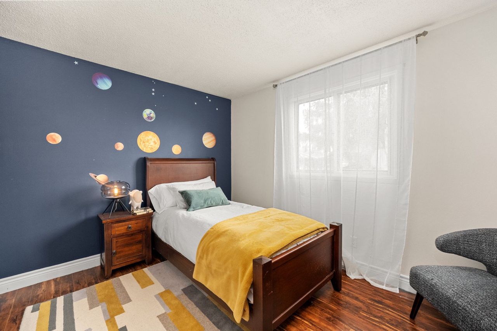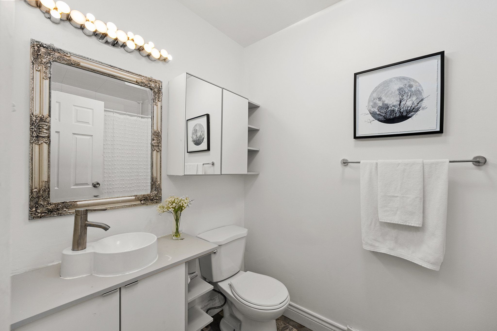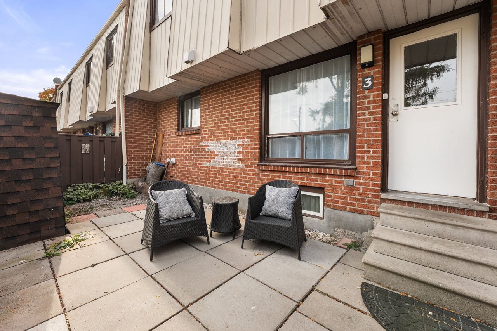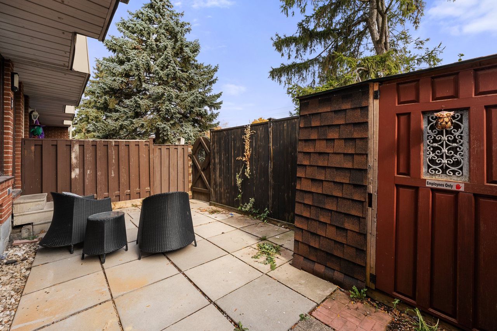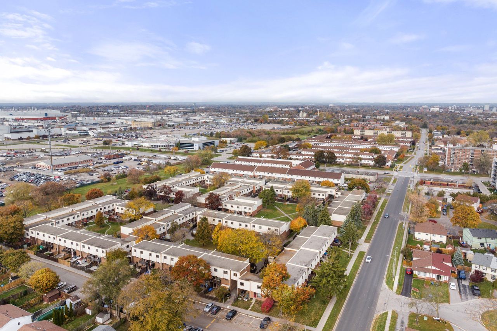- Ontario
- Oshawa
1100 Oxford St
SoldCAD$xxx,xxx
CAD$490,000 Asking price
3 1100 Oxford StreetOshawa, Ontario, L1J6G4
Sold
311(0+1)| 1000-1199 sqft
Listing information last updated on Thu Jan 11 2024 14:29:16 GMT-0500 (Eastern Standard Time)

Open Map
Log in to view more information
Go To LoginSummary
IDE7276376
StatusSold
Ownership TypeCondominium/Strata
Possession30-60 TBD
Brokered ByKELLER WILLIAMS REFERRED URBAN, TRUST REALTY GROUP
TypeResidential Townhouse,Attached
Age
Square Footage1000-1199 sqft
RoomsBed:3,Kitchen:1,Bath:1
Maint Fee658.81 / Monthly
Maint Fee InclusionsHeat,Hydro,Water,Common Elements,Parking,Building Insurance
Virtual Tour
Detail
Building
Bathroom Total1
Bedrooms Total3
Bedrooms Above Ground3
Basement DevelopmentUnfinished
Basement TypeN/A (Unfinished)
Cooling TypeWindow air conditioner
Exterior FinishBrick
Fireplace PresentFalse
Heating FuelElectric
Heating TypeBaseboard heaters
Size Interior
Stories Total3
TypeRow / Townhouse
Association AmenitiesBBQs Allowed,Visitor Parking
Architectural Style3-Storey
Property FeaturesFenced Yard,Hospital,Park,Public Transit,School
Rooms Above Grade5
Heat SourceElectric
Heat TypeBaseboard
LockerNone
Land
Acreagefalse
AmenitiesHospital,Park,Public Transit,Schools
Parking
Parking FeaturesSurface
Surrounding
Ammenities Near ByHospital,Park,Public Transit,Schools
Other
Internet Entire Listing DisplayYes
BasementUnfinished
BalconyTerrace
FireplaceN
A/CWindow Unit(s)
HeatingBaseboard
Level1
Unit No.3
ExposureW
Parking SpotsOwned
Corp#DCC27
Prop MgmtBaybrook Property Management
Remarks
Attn: First Time Home Owners Or Investors Looking To Buy Their First Property! This Is Your Opportunity To
Get Into The Market. This spacious Condo Townhouse Features Three Good Size Bedrooms, One Bathroom,
Parking Open Concept Main Floor And A Great Size Basement With Ample Room To Turn It Into Your Perfect
Family Room, Office, Gym Or Whatever You Desire. Close To Nearby Amenities Such As Shopping, Parks,
Schools And Restaurants. Easy Access To Public Transit And Major Highways. This Won't Last Long As It Is
Offers Anytime So No Need To Compete.Offers Anytime! 1 Parking Spot Included And Maintenance Fees Include all Utilities Except Cable. Property
Includes: SS Fridge, SS Stove With Range Hood, Dishwasher, Washer / Dryer, Window AC Unit & All Elf's.
The listing data is provided under copyright by the Toronto Real Estate Board.
The listing data is deemed reliable but is not guaranteed accurate by the Toronto Real Estate Board nor RealMaster.
Location
Province:
Ontario
City:
Oshawa
Community:
Lakeview 10.07.0140
Crossroad:
Wentworth St. and Oxford St
Room
Room
Level
Length
Width
Area
Living Room
Main
10.89
15.98
174.04
Dining Room
Main
8.17
12.17
99.44
Kitchen
Main
7.58
11.09
84.04
Primary Bedroom
Second
10.89
13.58
147.95
Bedroom 2
Second
11.09
11.09
122.97
Bedroom 3
Second
10.89
8.07
87.91
Recreation
Lower
19.88
23.00
457.26
School Info
Private SchoolsK-8 Grades Only
Dr C.F. Cannon Public School
1196 Cedar St, Oshawa0.421 km
ElementaryMiddleEnglish
9-12 Grades Only
G L Roberts Collegiate And Vocational Institute
399 Chaleur Ave, Oshawa1.046 km
SecondaryEnglish
K-6 Grades Only
Monsignor Philip Coffey Catholic School
1324 Oxford St, Oshawa0.75 km
ElementaryEnglish
7-8 Grades Only
Monsignor John Pereyma Catholic Secondary School
316 Conant St, Oshawa1.587 km
MiddleEnglish
9-12 Grades Only
Monsignor John Pereyma Catholic Secondary School
316 Conant St, Oshawa1.587 km
SecondaryEnglish
1-8 Grades Only
David Bouchard Public School
460 Wilson Rd S, Oshawa2.777 km
ElementaryMiddleFrench Immersion Program
9-12 Grades Only
R S Mclaughlin Collegiate And Vocational Institute
570 Stevenson Rd N, Oshawa5.26 km
SecondaryFrench Immersion Program
1-8 Grades Only
St. Thomas Aquinas Catholic School
400 Pacific Ave, Oshawa2.125 km
ElementaryMiddleFrench Immersion Program
10-12 Grades Only
Father Leo J. Austin Catholic Secondary School
1020 Dryden Blvd, Whitby8.221 km
SecondaryFrench Immersion Program
Book Viewing
Your feedback has been submitted.
Submission Failed! Please check your input and try again or contact us

