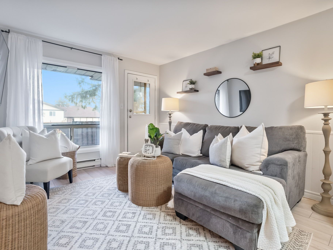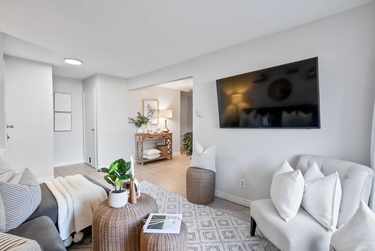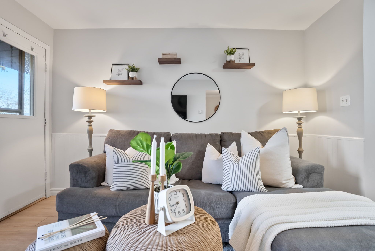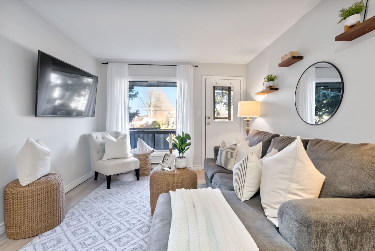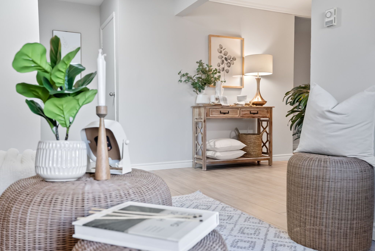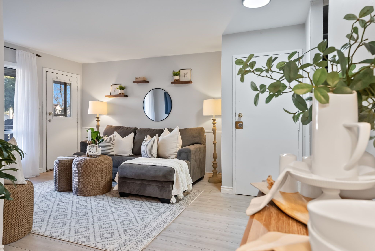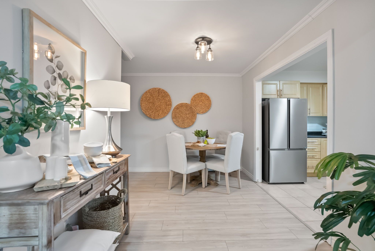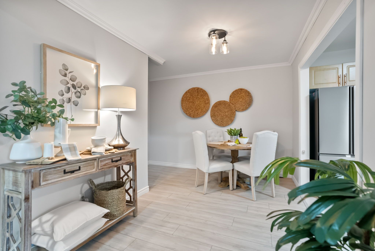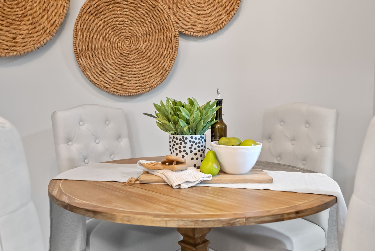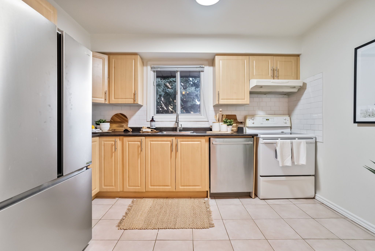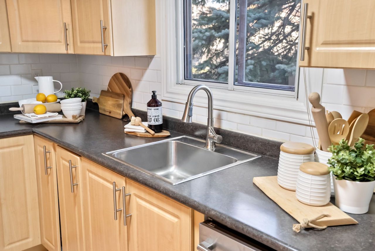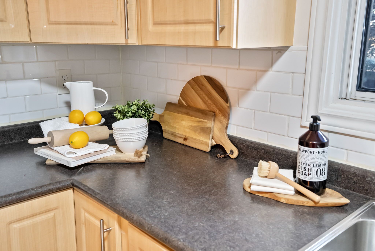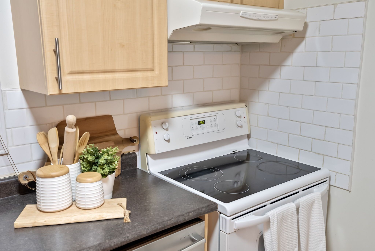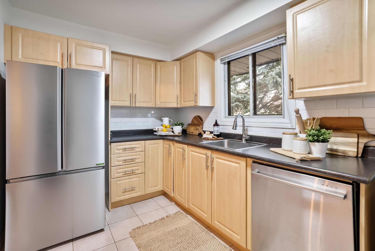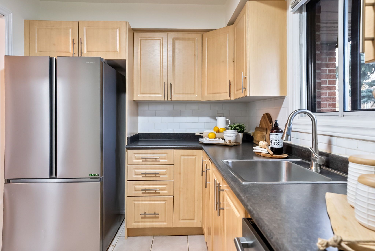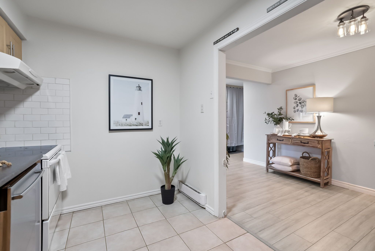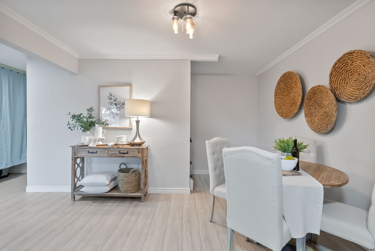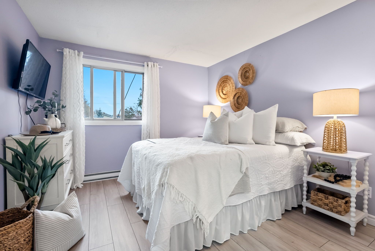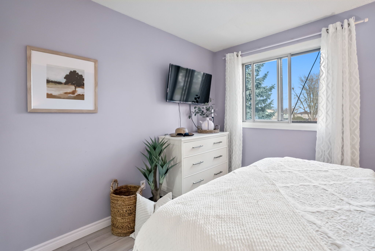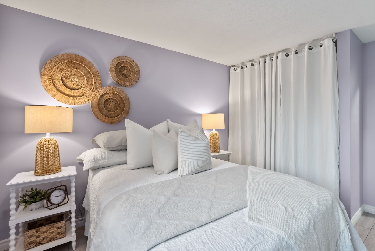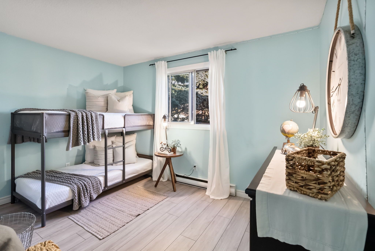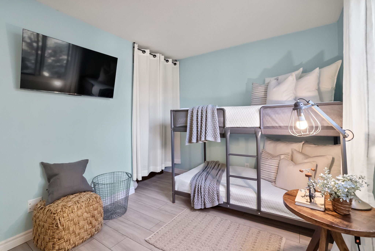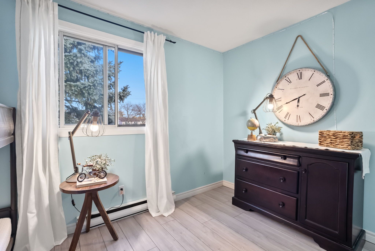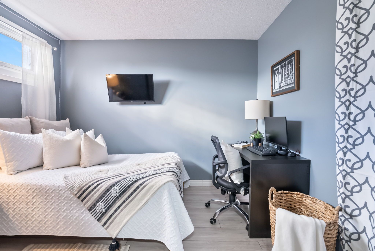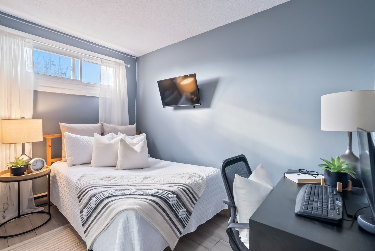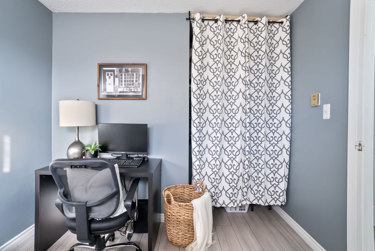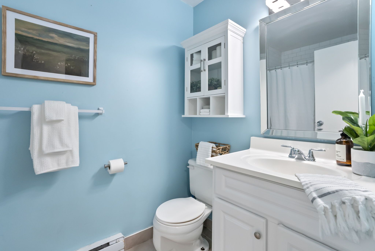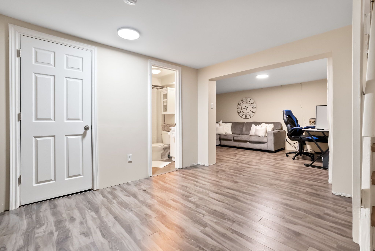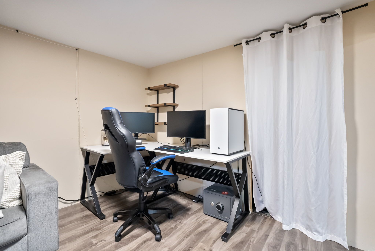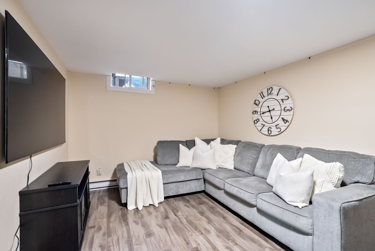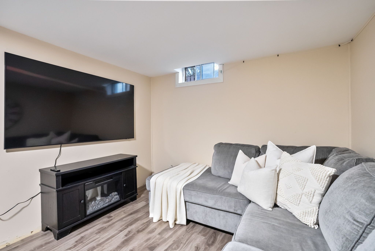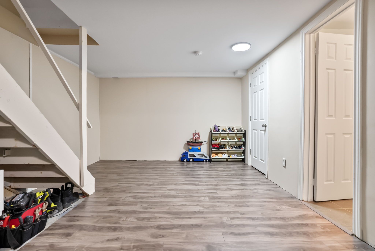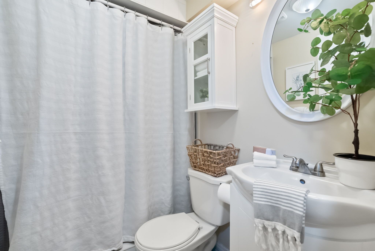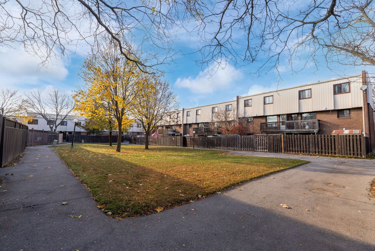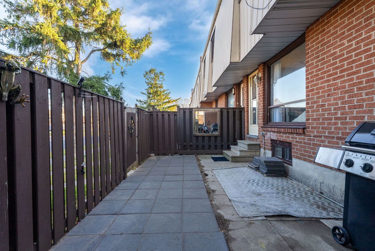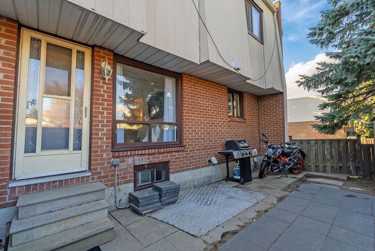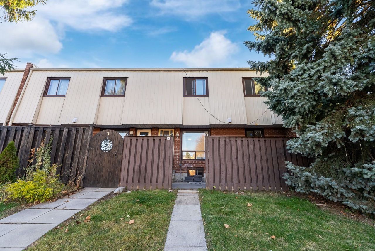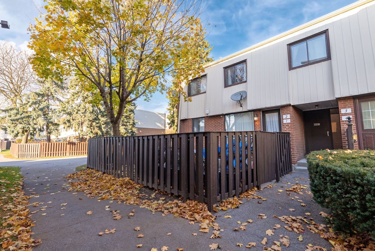- Ontario
- Oshawa
1100 Oxford St
SoldCAD$xxx,xxx
CAD$499,900 Asking price
2 1100 Oxford StreetOshawa, Ontario, L1J6G4
Sold
321(0+1)| 1000-1199 sqft
Listing information last updated on Fri Dec 08 2023 12:19:45 GMT-0500 (Eastern Standard Time)

Open Map
Log in to view more information
Go To LoginSummary
IDE7300424
StatusSold
Ownership TypeCondominium/Strata
Possession30/60days/tba
Brokered BySUTTON GROUP-HERITAGE REALTY INC.
TypeResidential Townhouse,Attached
Age
Square Footage1000-1199 sqft
RoomsBed:3,Kitchen:1,Bath:2
Maint Fee658.81 / Monthly
Maint Fee InclusionsHeat,Hydro,Water,Common Elements,Building Insurance,Parking
Virtual Tour
Detail
Building
Bathroom Total2
Bedrooms Total3
Bedrooms Above Ground3
Basement DevelopmentFinished
Basement TypeN/A (Finished)
Cooling TypeWindow air conditioner
Exterior FinishAluminum siding,Brick
Fireplace PresentFalse
Heating FuelElectric
Heating TypeBaseboard heaters
Size Interior
Stories Total2
TypeRow / Townhouse
Association AmenitiesVisitor Parking
Architectural Style2-Storey
Property FeaturesFenced Yard,Park,Public Transit,Rec./Commun.Centre,School
Rooms Above Grade6
Heat SourceElectric
Heat TypeBaseboard
LockerNone
Land
Acreagefalse
AmenitiesPark,Public Transit,Schools
Parking
Parking FeaturesPrivate
Surrounding
Ammenities Near ByPark,Public Transit,Schools
Community FeaturesCommunity Centre
Other
Den FamilyroomYes
Internet Entire Listing DisplayYes
BasementFinished
BalconyNone
FireplaceN
A/CWindow Unit(s)
HeatingBaseboard
Level1
Unit No.2
ExposureE
Parking SpotsExclusive
Corp#DCC27
Prop MgmtBaybrook Property Management
Remarks
Calling all First-time buyers. Check out this affordable, very pretty, move-in ready, end-unit townhouse. This home offers 3 generous sized bedrooms, an updated kitchen, 2 updated bathrooms and has new flooring & is freshly painted throughout. The finished basement is a great spot for the kids to hang out and play or cuddle up for a movie night! You will also find your laundry room, storage space and a 3 pcs bathroom downstairs. No need to set up hydro, gas and water bill accounts! Your condo fees cover ALL the utilities here so there are No surprise high bills in the winter season and as a bonus, you can take long showers all year long without increasing your monthly water bill. Even the HWT is owned so you won’t have a bill for that either! Located in a family-friendly, well-maintained complex with/ lots of visitor parking.Walking distance to rec-centre, waterfront trails, library, parks, schools & shopping. The 401 & GO Trains are a short drive away for an easy commute & Durham transit is at your doorstep! Don’t delay, make this home yours today!
The listing data is provided under copyright by the Toronto Real Estate Board.
The listing data is deemed reliable but is not guaranteed accurate by the Toronto Real Estate Board nor RealMaster.
Location
Province:
Ontario
City:
Oshawa
Community:
Lakeview 10.07.0140
Crossroad:
Oxford & Wentworth
Room
Room
Level
Length
Width
Area
Kitchen
Main
11.84
7.45
88.21
Dining Room
Main
12.30
7.91
97.28
Living Room
Main
10.66
16.24
173.16
Primary Bedroom
Second
13.45
10.79
145.19
Bedroom 2
Second
12.47
9.09
113.30
Bedroom 3
Second
9.09
10.83
98.39
Recreation
Basement
10.04
15.39
154.48
Other
Basement
12.07
8.96
108.14
Laundry
Basement
6.96
6.89
47.92
School Info
Private SchoolsK-8 Grades Only
Dr C.F. Cannon Public School
1196 Cedar St, Oshawa0.421 km
ElementaryMiddleEnglish
9-12 Grades Only
G L Roberts Collegiate And Vocational Institute
399 Chaleur Ave, Oshawa1.046 km
SecondaryEnglish
K-6 Grades Only
Monsignor Philip Coffey Catholic School
1324 Oxford St, Oshawa0.75 km
ElementaryEnglish
7-8 Grades Only
Monsignor John Pereyma Catholic Secondary School
316 Conant St, Oshawa1.587 km
MiddleEnglish
9-12 Grades Only
Monsignor John Pereyma Catholic Secondary School
316 Conant St, Oshawa1.587 km
SecondaryEnglish
1-8 Grades Only
David Bouchard Public School
460 Wilson Rd S, Oshawa2.777 km
ElementaryMiddleFrench Immersion Program
9-12 Grades Only
R S Mclaughlin Collegiate And Vocational Institute
570 Stevenson Rd N, Oshawa5.26 km
SecondaryFrench Immersion Program
1-8 Grades Only
St. Thomas Aquinas Catholic School
400 Pacific Ave, Oshawa2.125 km
ElementaryMiddleFrench Immersion Program
10-12 Grades Only
Father Leo J. Austin Catholic Secondary School
1020 Dryden Blvd, Whitby8.221 km
SecondaryFrench Immersion Program
Book Viewing
Your feedback has been submitted.
Submission Failed! Please check your input and try again or contact us

