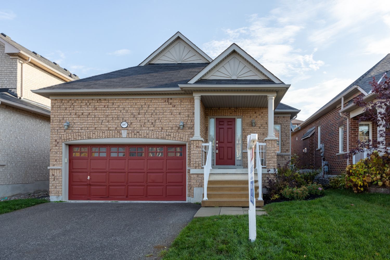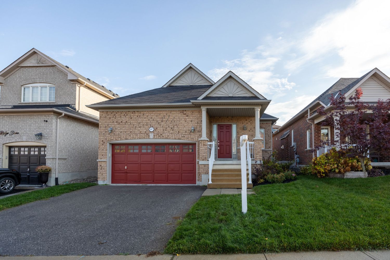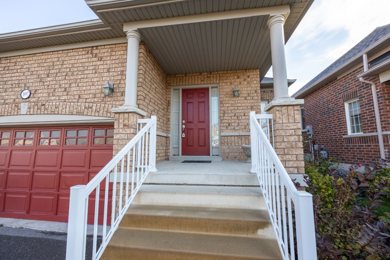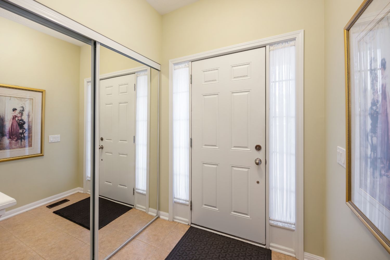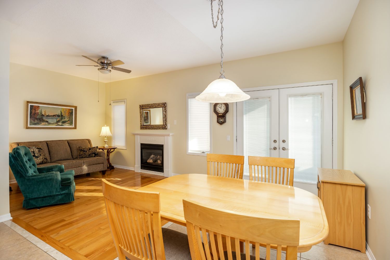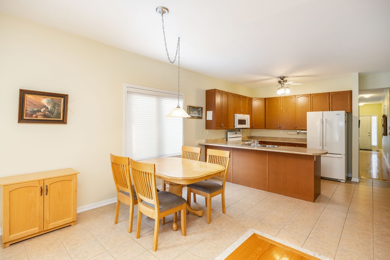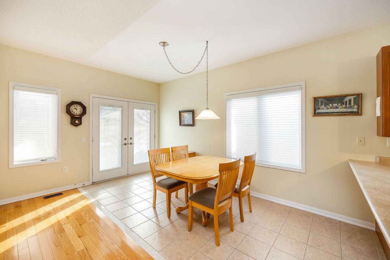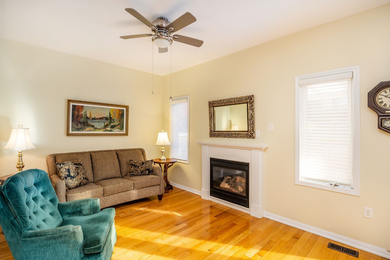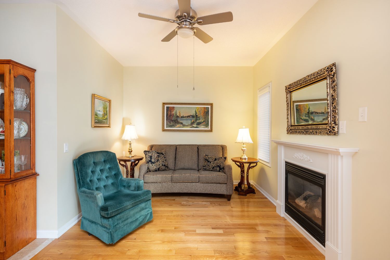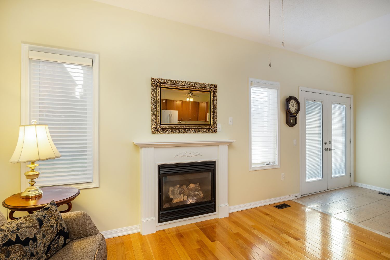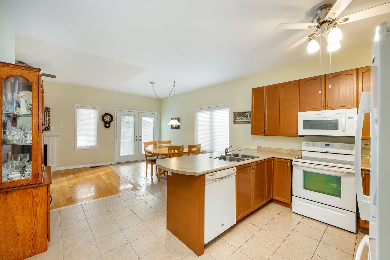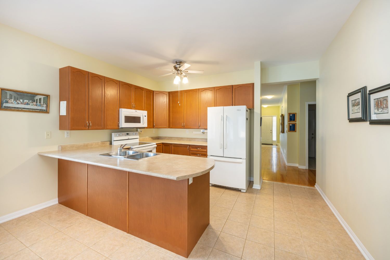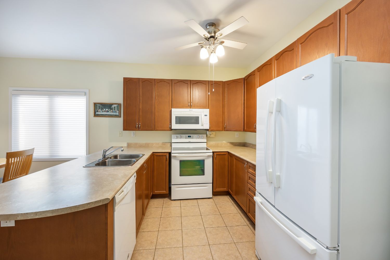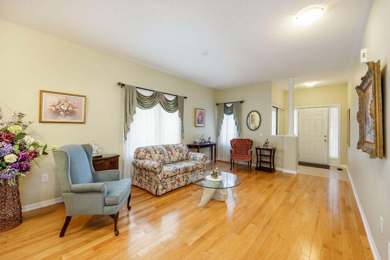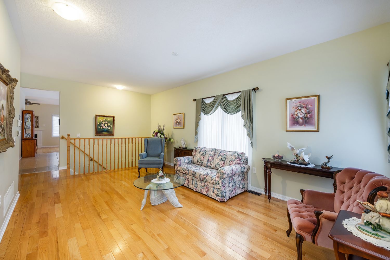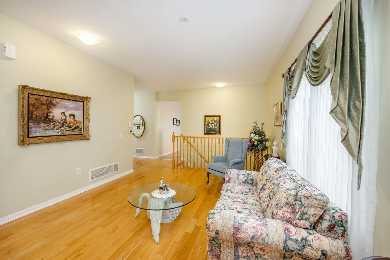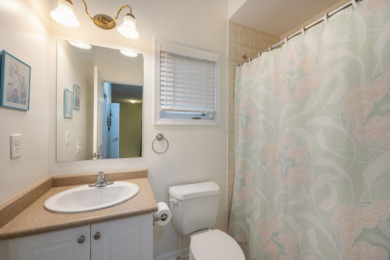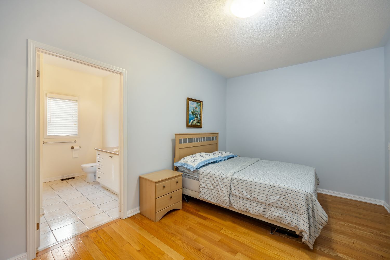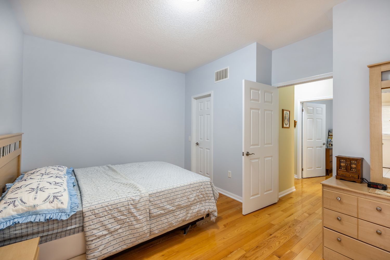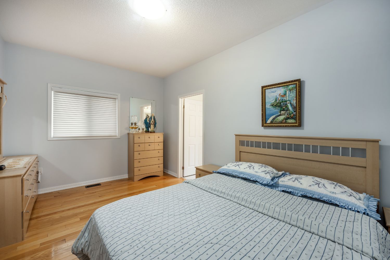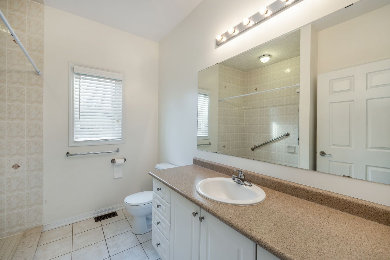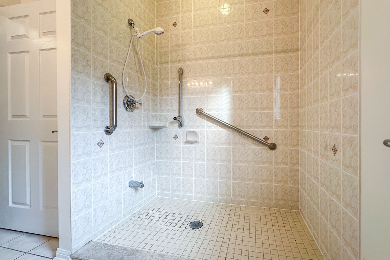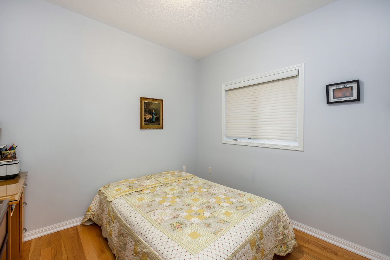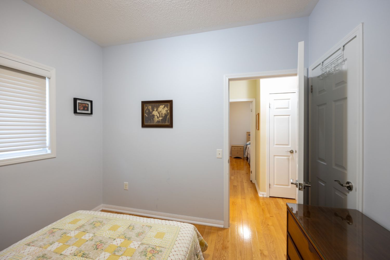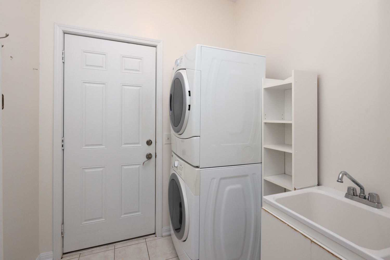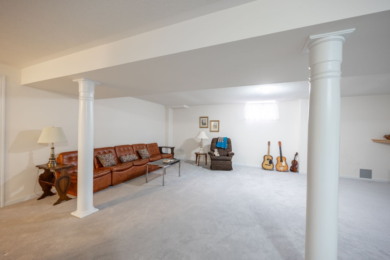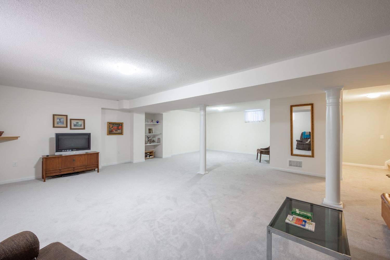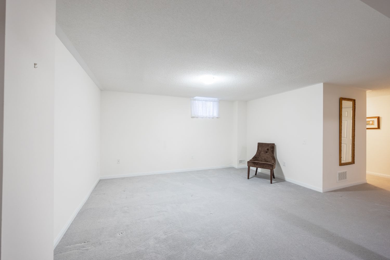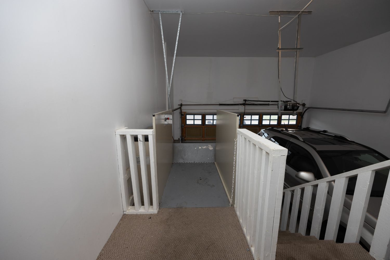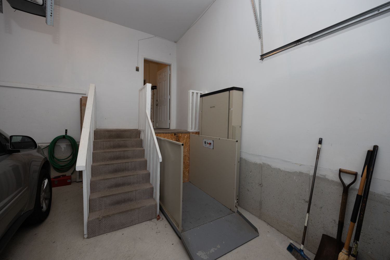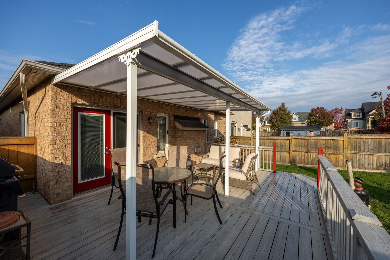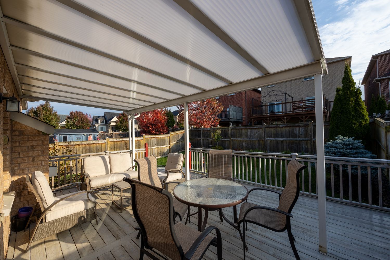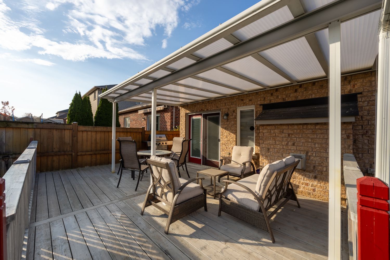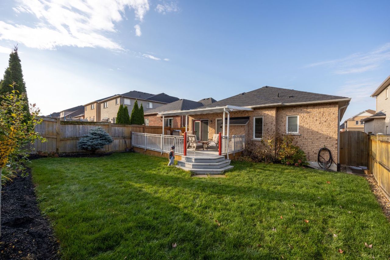- Ontario
- Oshawa
1097 Eagle Ridge Dr
SoldCAD$xxx,xxx
CAD$874,900 Asking price
1097 Eagle Ridge DriveOshawa, Ontario, L1K0L8
Sold
224(2+2)| 1100-1500 sqft
Listing information last updated on Wed Dec 20 2023 11:28:48 GMT-0500 (Eastern Standard Time)

Open Map
Log in to view more information
Go To LoginSummary
IDE7256506
StatusSold
Ownership TypeFreehold
Possession15-45 days/TBA
Brokered ByRE/MAX JAZZ INC.
TypeResidential Bungalow,House,Detached
Age 6-15
Lot Size39.37 * 114.83 Feet
Land Size4520.86 ft²
Square Footage1100-1500 sqft
RoomsBed:2,Kitchen:1,Bath:2
Parking2 (4) Attached +2
Detail
Building
Bathroom Total2
Bedrooms Total2
Bedrooms Above Ground2
Architectural StyleBungalow
Basement DevelopmentFinished
Basement TypeN/A (Finished)
Construction Style AttachmentDetached
Cooling TypeCentral air conditioning
Exterior FinishBrick
Fireplace PresentTrue
Heating FuelNatural gas
Heating TypeForced air
Size Interior
Stories Total1
TypeHouse
Architectural StyleBungalow
FireplaceYes
Property FeaturesFenced Yard,Golf,Hospital,Public Transit,School
Rooms Above Grade7
Heat SourceGas
Heat TypeForced Air
WaterMunicipal
Laundry LevelMain Level
Sewer YNAYes
Water YNAYes
Telephone YNAYes
Land
Size Total Text39.37 x 114.83 FT
Acreagefalse
AmenitiesHospital,Public Transit,Schools
Size Irregular39.37 x 114.83 FT
Lot Size Range Acres< .50
Parking
Parking FeaturesPrivate Double
Utilities
Electric YNAYes
ElevatorYes
Surrounding
Ammenities Near ByHospital,Public Transit,Schools
Other
Den FamilyroomYes
Internet Entire Listing DisplayYes
SewerSewer
BasementFinished
PoolNone
FireplaceY
A/CCentral Air
HeatingForced Air
TVYes
ExposureE
Remarks
Public Open House Sun Nov. 26 2 - 4:00. Wheelchair lift home. Possession any time 15 to 45 days TBA. Immaculate bungalow on a fantastic north end street. Perfect for a couple or family where mobility is key. Everything you'll need is on the main floor, with a wheelchair lift from the garage to main floor. Enjoy relaxing days on the 22 x 15 ft deck with 18 by 10 ft UV resistant canopy for shade, overlooking landscaped gardens fully fenced off the family room. This Bungalow has an incredibly efficient layout. Large primary bedroom has a walk-in closet and 3pc ensuite with spacious shower. 2nd main fl. bedroom is also a comfortable size. The kitchen, family room, living room, and dining room are all open concept with 9 ft ceilings & gas fireplace. The lower level has a large 3rd bedroom, 2 pc rough in bathroom and incredibly spacious rec room. Large area in basement makes for ample storage or potential living space.Forced air gas furnace, 2019
The listing data is provided under copyright by the Toronto Real Estate Board.
The listing data is deemed reliable but is not guaranteed accurate by the Toronto Real Estate Board nor RealMaster.
Location
Province:
Ontario
City:
Oshawa
Community:
Taunton 10.07.0160
Crossroad:
Harmony Rd N and Greenhill Ave
Room
Room
Level
Length
Width
Area
Kitchen
Main
13.78
9.84
135.63
Breakfast
Main
14.11
7.22
101.83
Family Room
Main
13.62
9.84
134.01
Living Room
Main
18.70
12.14
227.01
Primary Bedroom
Main
15.58
10.17
158.50
Bedroom 2
Main
10.01
8.86
88.64
Laundry
Main
6.56
6.56
43.06
Recreation
Basement
23.16
20.34
471.16
Bedroom 3
Basement
14.60
8.86
129.33
Utility Room
Basement
29.20
22.97
670.59
School Info
Private SchoolsK-8 Grades Only
Elsie Macgill Public School
800 Greenhill Ave, Oshawa0.303 km
ElementaryMiddleEnglish
9-12 Grades Only
Maxwell Heights Secondary School
1100 Coldstream Dr, Oshawa0.882 km
SecondaryEnglish
K--1 Grades Only
St. John Bosco Catholic School
1600 Clearbrook Dr, Oshawa0.926 km
ElementaryEnglish
K-8 Grades Only
St. John Bosco Catholic School
1600 Clearbrook Dr, Oshawa0.926 km
ElementaryMiddleEnglish
9-12 Grades Only
Monsignor Paul Dwyer Catholic High School
700 Stevenson Rd N, Oshawa5.063 km
SecondaryEnglish
1-8 Grades Only
Jeanne Sauvé Public School
950 Coldstream Dr, Oshawa1.037 km
ElementaryMiddleFrench Immersion Program
9-12 Grades Only
R S Mclaughlin Collegiate And Vocational Institute
570 Stevenson Rd N, Oshawa5.306 km
SecondaryFrench Immersion Program
1-8 Grades Only
St. Kateri Tekakwitha Catholic School
1425 Coldstream Dr, Oshawa1.848 km
ElementaryMiddleFrench Immersion Program
9-9 Grades Only
Monsignor Paul Dwyer Catholic High School
700 Stevenson Rd N, Oshawa5.063 km
MiddleFrench Immersion Program
10-12 Grades Only
Father Leo J. Austin Catholic Secondary School
1020 Dryden Blvd, Whitby7.419 km
SecondaryFrench Immersion Program
Book Viewing
Your feedback has been submitted.
Submission Failed! Please check your input and try again or contact us

