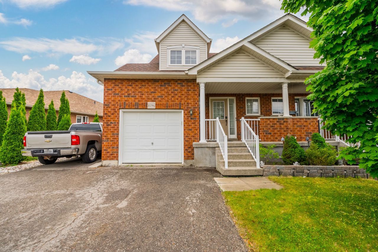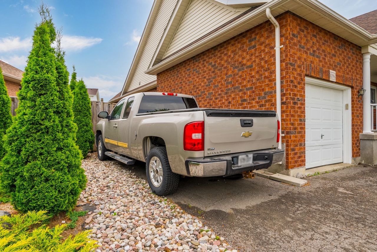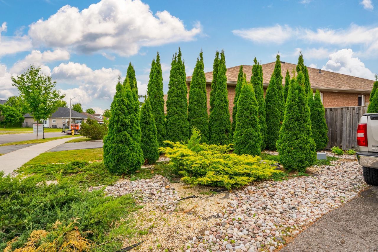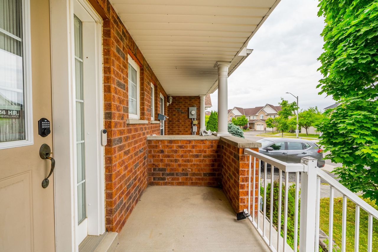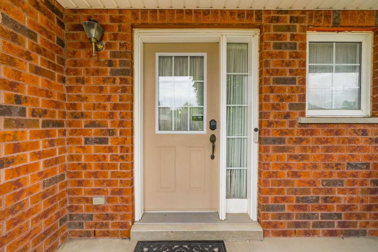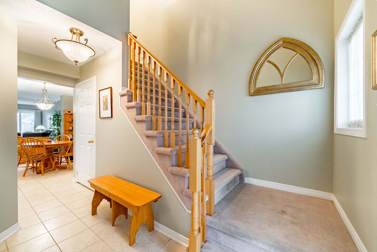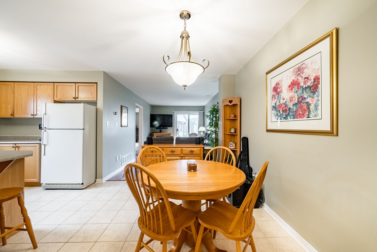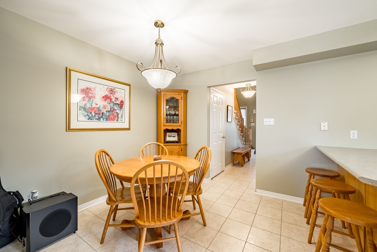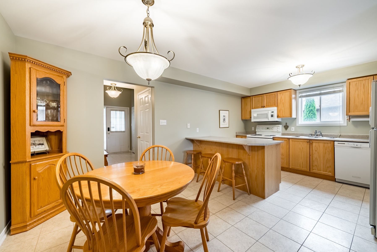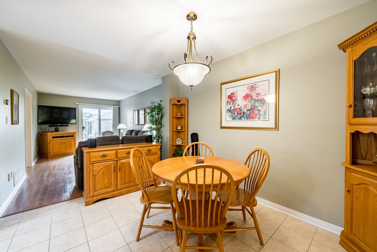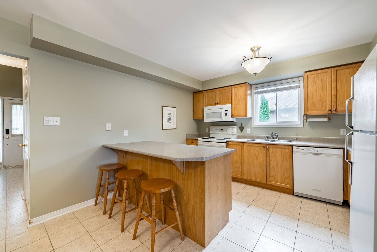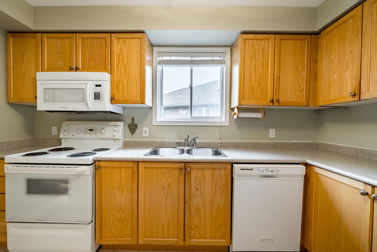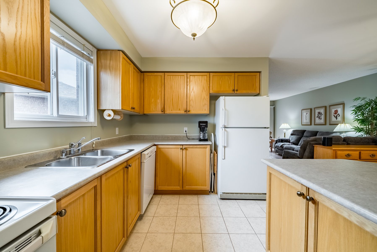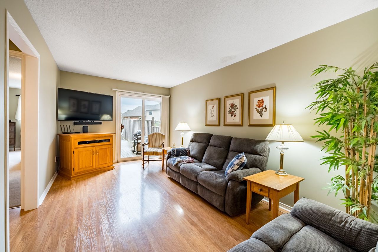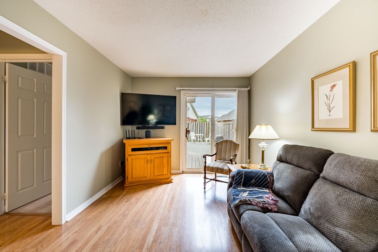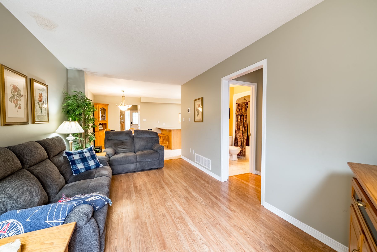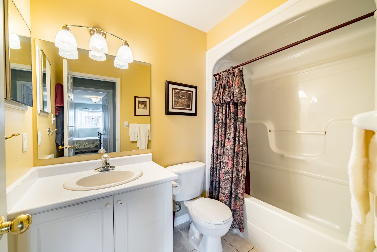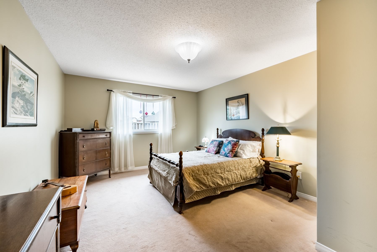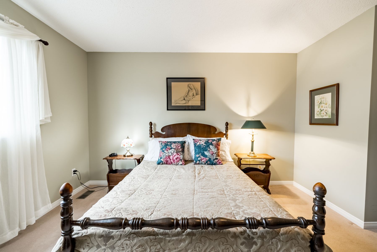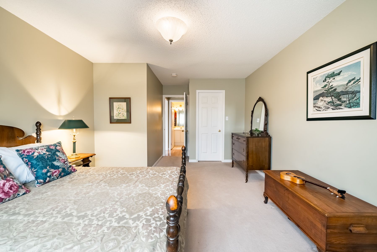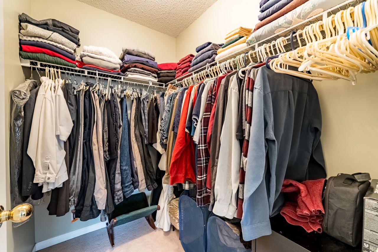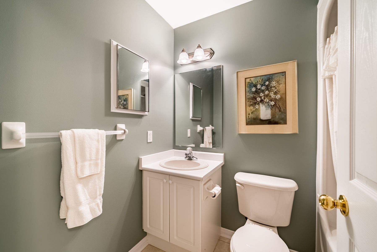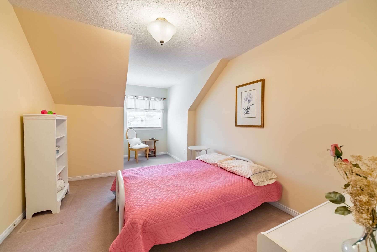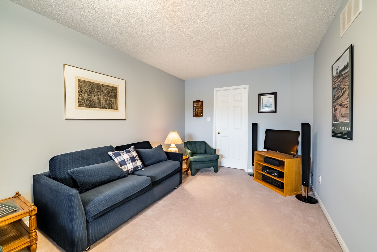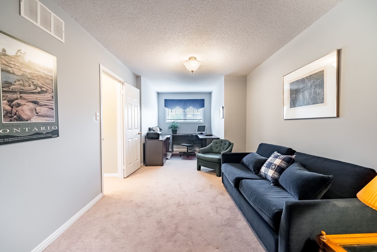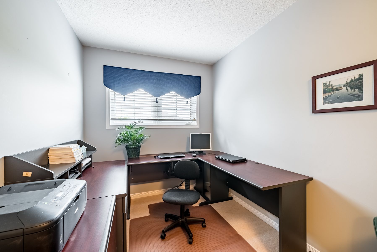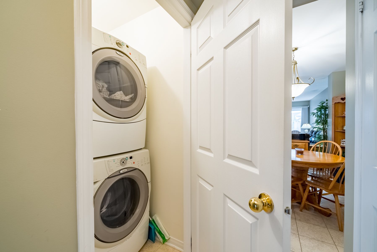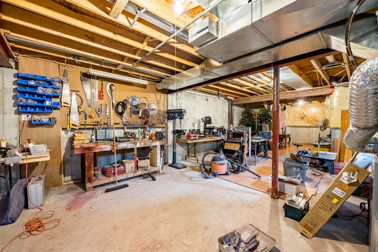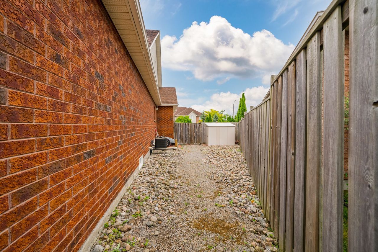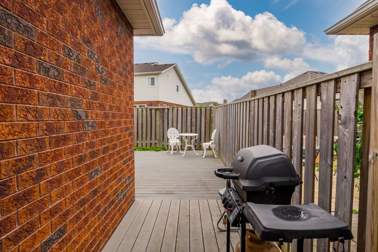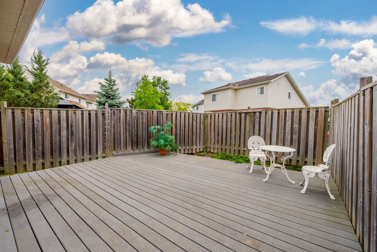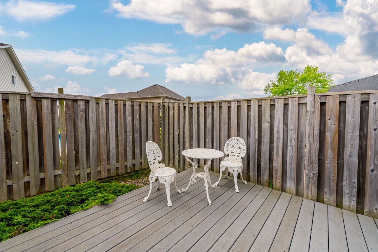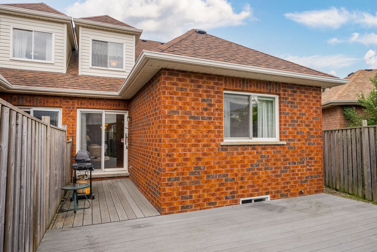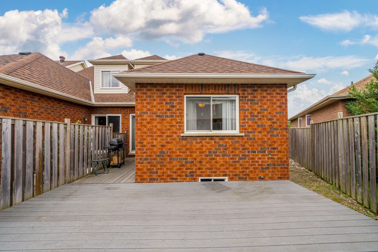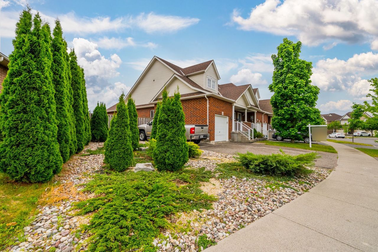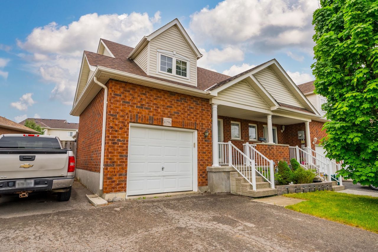- Ontario
- Oshawa
1096 Ormond Dr
SoldCAD$xxx,xxx
CAD$799,900 Asking price
1096 Ormond DriveOshawa, Ontario, L1K2Z6
Sold
324(1+3)| 1100-1500 sqft
Listing information last updated on Sun Jun 11 2023 06:14:28 GMT-0400 (Eastern Daylight Time)

Open Map
Log in to view more information
Go To LoginSummary
IDE6129268
StatusSold
Ownership TypeFreehold
Possession30-60 TBA
Brokered ByEXP REALTY
TypeResidential Bungalow,Loft,Townhouse,Attached
Age
Lot Size59.47 * 106.11 Feet 103.31(W,)14.78(Rear) as per MPAC
Land Size6310.36 ft²
Square Footage1100-1500 sqft
RoomsBed:3,Kitchen:1,Bath:2
Parking1 (4) Attached +3
Virtual Tour
Detail
Building
Bathroom Total2
Bedrooms Total3
Bedrooms Above Ground3
Basement DevelopmentUnfinished
Basement TypeFull (Unfinished)
Construction Style AttachmentAttached
Cooling TypeCentral air conditioning
Exterior FinishBrick,Vinyl siding
Fireplace PresentFalse
Heating FuelNatural gas
Heating TypeForced air
Size Interior
Stories Total1
TypeRow / Townhouse
Architectural StyleBungaloft
Property FeaturesPark,School,Rec./Commun.Centre,Place Of Worship
Rooms Above Grade6
Heat SourceGas
Heat TypeForced Air
WaterMunicipal
Laundry LevelMain Level
Land
Size Total Text59.47 x 106.11 FT ; 103.31(W,)14.78(Rear) As Per Mpac
Acreagefalse
AmenitiesPark,Place of Worship,Schools
Size Irregular59.47 x 106.11 FT ; 103.31(W,)14.78(Rear) As Per Mpac
Parking
Parking FeaturesPrivate
Surrounding
Ammenities Near ByPark,Place of Worship,Schools
Community FeaturesCommunity Centre
Other
Internet Entire Listing DisplayYes
SewerSewer
BasementFull,Unfinished
PoolNone
FireplaceN
A/CCentral Air
HeatingForced Air
ExposureS
Remarks
This impressive 3-bedroom, end-unit bungaloft boasts a fabulous layout with a walk-out to a huge private deck and beautifully landscaped area. Situated on a pie-shaped lot with a 59-foot frontage, it offers ample outdoor parking with 3 spaces and a garage, perfect for car enthusiasts. The primary bedroom on the main floor includes a walk-in closet and semi-ensuite bath, while the two upstairs bedrooms provide plenty of additional living space. The full, unspoiled basement is perfect for storage or can be finished to suit your needs. The location is unbeatable, directly across from Conlin Meadows Park and close to all amenities, shopping, and easy access to the 407.
The listing data is provided under copyright by the Toronto Real Estate Board.
The listing data is deemed reliable but is not guaranteed accurate by the Toronto Real Estate Board nor RealMaster.
Location
Province:
Ontario
City:
Oshawa
Community:
Samac 10.07.0100
Crossroad:
Ritson & Coldstream
Room
Room
Level
Length
Width
Area
Living
Main
16.31
9.97
162.63
Laminate W/O To Deck
Dining
Main
10.99
9.97
109.62
Ceramic Floor O/Looks Dining
Kitchen
Main
11.98
8.50
101.76
Ceramic Floor Breakfast Bar
Prim Bdrm
Main
16.31
11.81
192.59
Laminate Semi Ensuite W/I Closet
2nd Br
2nd
19.82
9.84
195.04
Broadloom Closet Irregular Rm
3rd Br
2nd
14.73
10.63
156.59
Broadloom Closet Irregular Rm
Other
Bsmt
0.00
0.00
0.00
Unfinished
School Info
Private Schools9-12 Grades Only
O'Neill Collegiate And Vocational Institute
301 Simcoe St N, Oshawa4.943 km
SecondaryEnglish
K-8 Grades Only
Durham Catholic Virtual Elementary School
60 Seggar Ave, Ajax15.633 km
ElementaryMiddleEnglish
K-8 Grades Only
St. Anne Catholic School
2465 Bridle Rd, Oshawa1.879 km
ElementaryMiddleEnglish
9-12 Grades Only
Monsignor Paul Dwyer Catholic High School
700 Stevenson Rd N, Oshawa4.569 km
SecondaryEnglish
1-8 Grades Only
Jeanne Sauvé Public School
950 Coldstream Dr, Oshawa1.486 km
ElementaryMiddleFrench Immersion Program
9-12 Grades Only
R S Mclaughlin Collegiate And Vocational Institute
570 Stevenson Rd N, Oshawa4.834 km
SecondaryFrench Immersion Program
1-8 Grades Only
St. Kateri Tekakwitha Catholic School
1425 Coldstream Dr, Oshawa2.483 km
ElementaryMiddleFrench Immersion Program
9-9 Grades Only
Monsignor Paul Dwyer Catholic High School
700 Stevenson Rd N, Oshawa4.569 km
MiddleFrench Immersion Program
10-12 Grades Only
Father Leo J. Austin Catholic Secondary School
1020 Dryden Blvd, Whitby6.713 km
SecondaryFrench Immersion Program
Book Viewing
Your feedback has been submitted.
Submission Failed! Please check your input and try again or contact us

