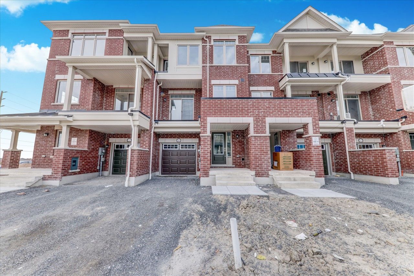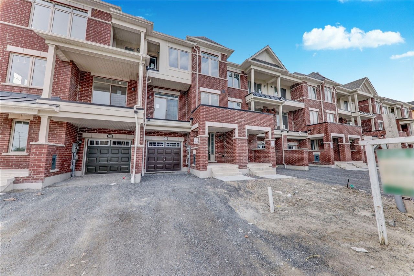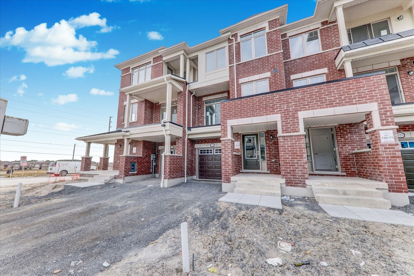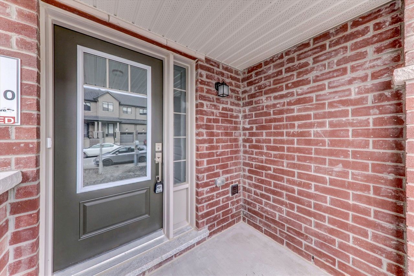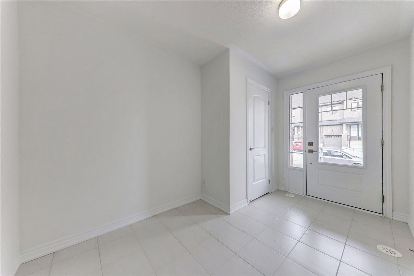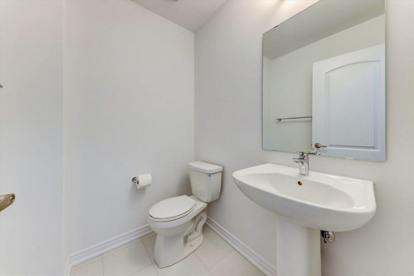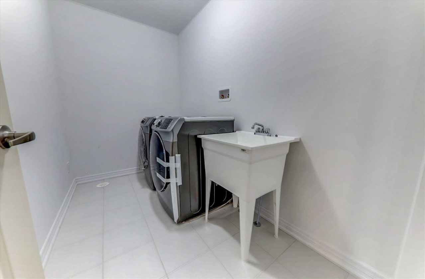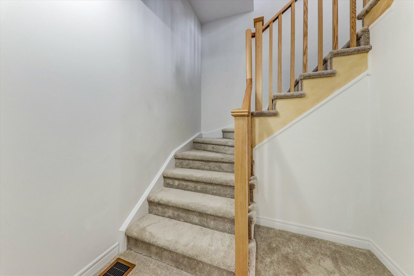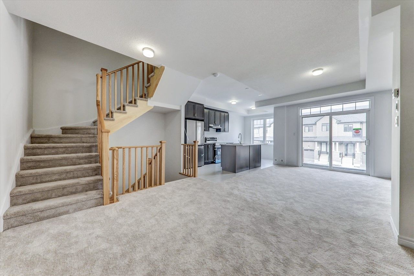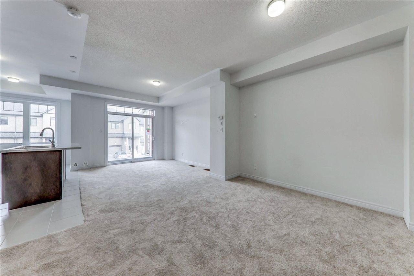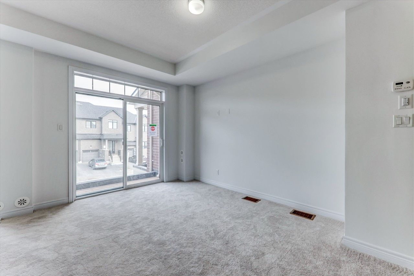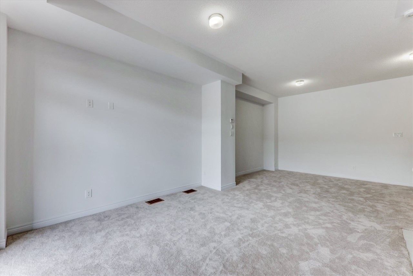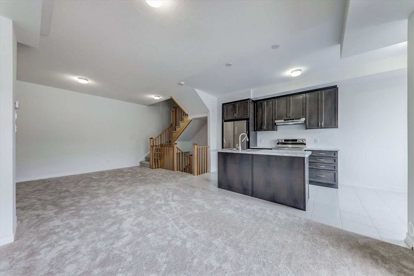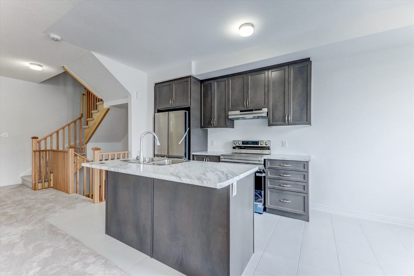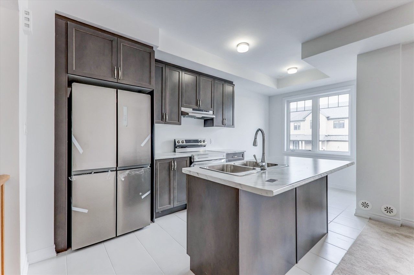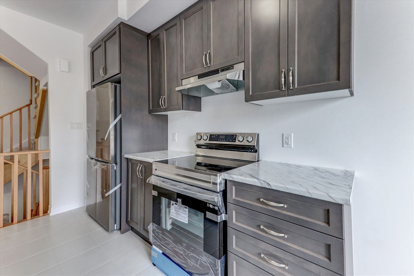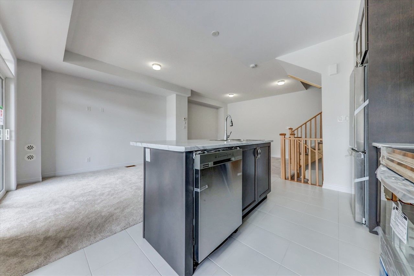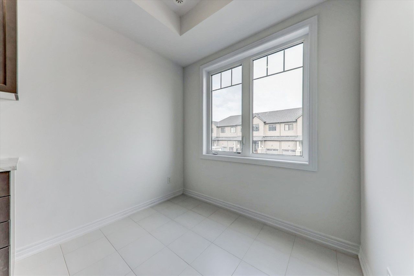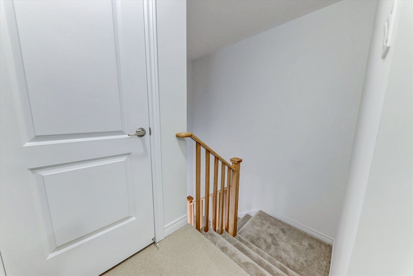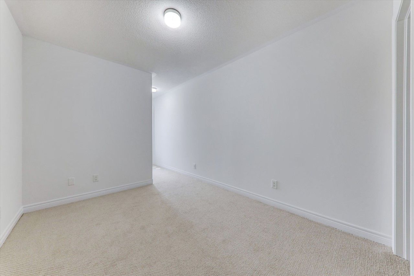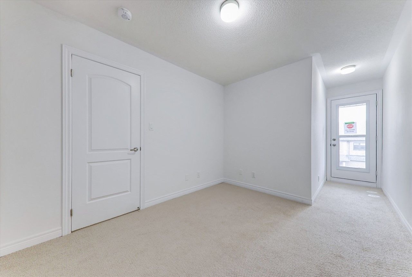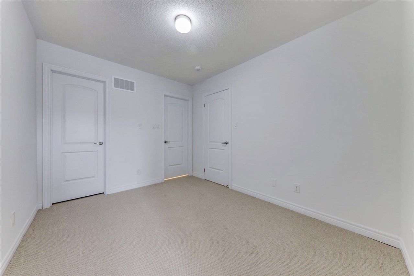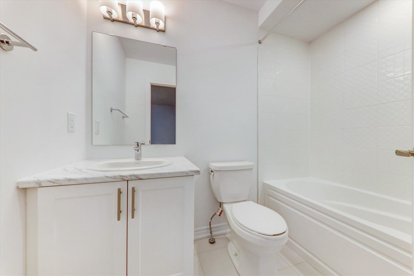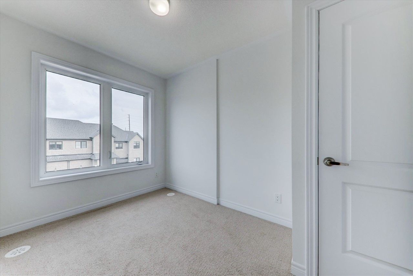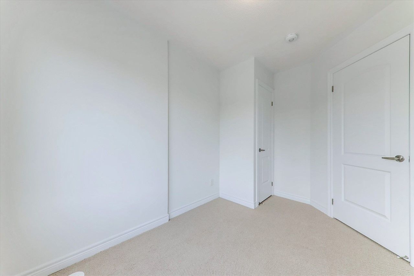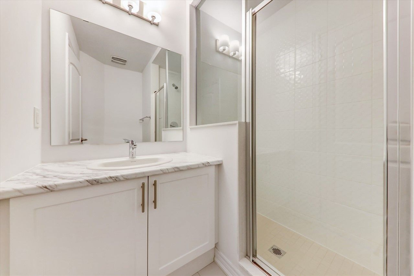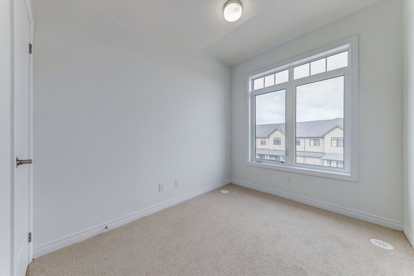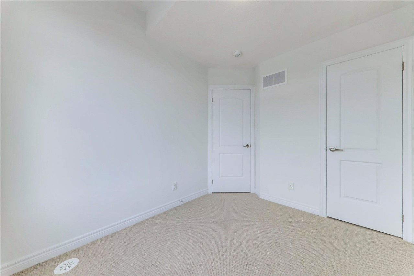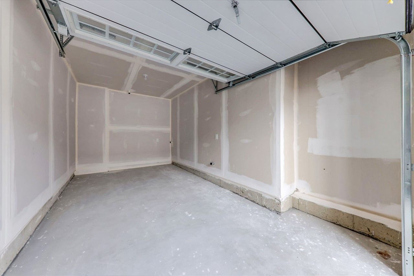- Ontario
- Oshawa
1091 Lockie Dr
CAD$729,666
CAD$729,666 Asking price
1091 Lockie DriveOshawa, Ontario, L1L0R9
Delisted · Deal Fell Through ·
333(1+2)
Listing information last updated on Wed Jan 31 2024 13:01:13 GMT-0500 (Eastern Standard Time)

Open Map
Log in to view more information
Go To LoginSummary
IDE7219672
StatusDeal Fell Through
Ownership TypeFreehold
PossessionImmediate
Brokered ByHOMELIFE/FUTURE REALTY INC.
TypeResidential Townhouse,Attached
Age
Lot Size20 * 49 Feet
Land Size980 ft²
RoomsBed:3,Kitchen:1,Bath:3
Parking1 (3) Attached +2
Virtual Tour
Detail
Building
Bathroom Total3
Bedrooms Total3
Bedrooms Above Ground3
Basement TypeFull
Construction Style AttachmentAttached
Exterior FinishBrick
Fireplace PresentFalse
Heating FuelNatural gas
Heating TypeForced air
Size Interior
Stories Total3
TypeRow / Townhouse
Architectural Style3-Storey
Rooms Above Grade6
Heat SourceGas
Heat TypeForced Air
WaterMunicipal
Land
Size Total Text20 x 49 FT
Acreagefalse
Size Irregular20 x 49 FT
Parking
Parking FeaturesAvailable
Other
Den FamilyroomYes
Internet Entire Listing DisplayYes
SewerSewer
BasementFull
PoolNone
FireplaceN
A/CNone
HeatingForced Air
ExposureE
Remarks
Wonderful, Gorgeous, Brand-New, Never-Been-Lived-In, Freehold Townhouse In Oshawa's Desirable Neighborhood With A Brick Front And NO Maintenance Fees. The Interior Of This 3 Bedroom With 2 Full Bathrooms And 1 Powder Room House Is Completely Modern. Enjoy The Roomy Main Floor Living And Dining Area With 9-Foot Ceilings, A Wide Window, And A Bright, Modern Kitchen With A Centre Island, A Breakfast Bar, And A Walkout To A Balcony. Three Pleasant Bedrooms, Including The Master Bedroom With A Balcony, Are Located On The Upper Level. No-Walkway Built-In Single-Car Garage With Additional Two-Car Parking And The Go Train, Costco, Excellent Educational Institutions, Oshawa University, Shopping Centers, Parks, And Highway 407 And 401are All Nearby.
The listing data is provided under copyright by the Toronto Real Estate Board.
The listing data is deemed reliable but is not guaranteed accurate by the Toronto Real Estate Board nor RealMaster.
Location
Province:
Ontario
City:
Oshawa
Community:
Kedron 10.07.0150
Crossroad:
Colin Rd E/Harmony Rd N
Room
Room
Level
Length
Width
Area
Living Room
Second
13.16
12.47
164.02
Dining Room
Second
13.16
10.83
142.44
Kitchen
Second
8.53
17.65
150.57
Primary Bedroom
Third
9.19
10.99
100.97
Bedroom 2
Third
8.04
9.84
79.11
Bedroom 3
Third
7.55
9.68
73.03
School Info
Private SchoolsK-8 Grades Only
Sherwood Public School
633 Ormond Dr, Oshawa1.655 km
ElementaryMiddleEnglish
9-12 Grades Only
Eastdale Collegiate And Vocational Institute
265 Harmony Rd N, Oshawa5.333 km
SecondaryEnglish
K--1 Grades Only
St. John Bosco Catholic School
1600 Clearbrook Dr, Oshawa1.32 km
ElementaryEnglish
K-8 Grades Only
St. John Bosco Catholic School
1600 Clearbrook Dr, Oshawa1.32 km
ElementaryMiddleEnglish
9-12 Grades Only
Monsignor Paul Dwyer Catholic High School
700 Stevenson Rd N, Oshawa5.716 km
SecondaryEnglish
1-8 Grades Only
Jeanne Sauvé Public School
950 Coldstream Dr, Oshawa1.352 km
ElementaryMiddleFrench Immersion Program
9-12 Grades Only
R S Mclaughlin Collegiate And Vocational Institute
570 Stevenson Rd N, Oshawa5.953 km
SecondaryFrench Immersion Program
1-8 Grades Only
St. Kateri Tekakwitha Catholic School
1425 Coldstream Dr, Oshawa1.766 km
ElementaryMiddleFrench Immersion Program
9-9 Grades Only
Monsignor Paul Dwyer Catholic High School
700 Stevenson Rd N, Oshawa5.716 km
MiddleFrench Immersion Program
10-12 Grades Only
Father Leo J. Austin Catholic Secondary School
1020 Dryden Blvd, Whitby8.053 km
SecondaryFrench Immersion Program
Book Viewing
Your feedback has been submitted.
Submission Failed! Please check your input and try again or contact us

