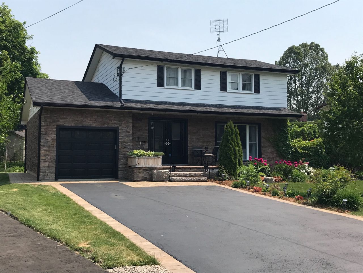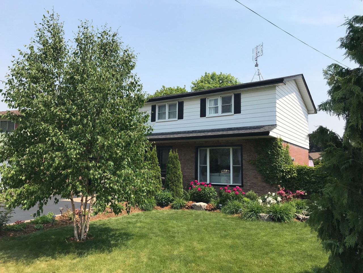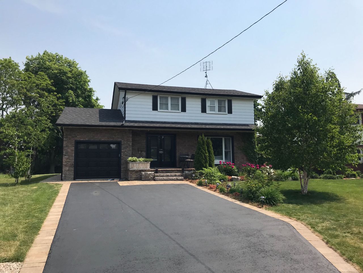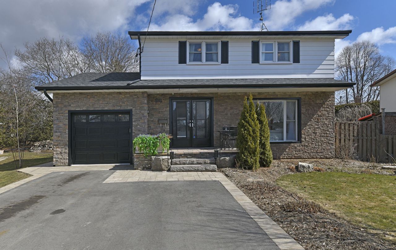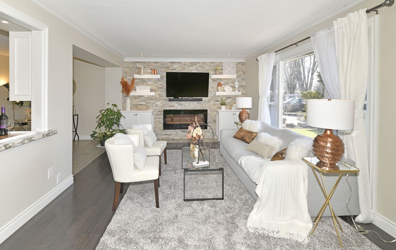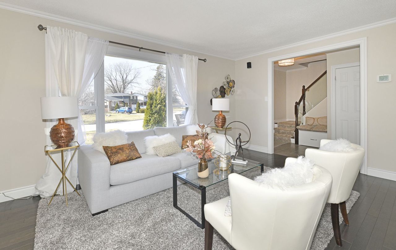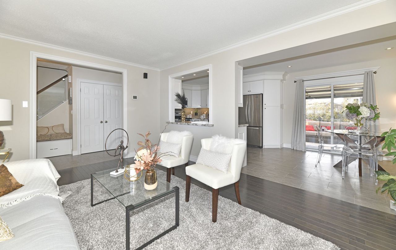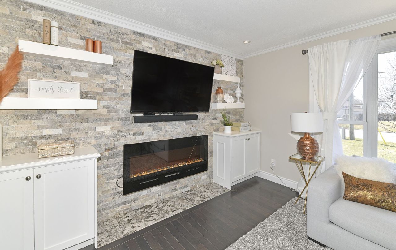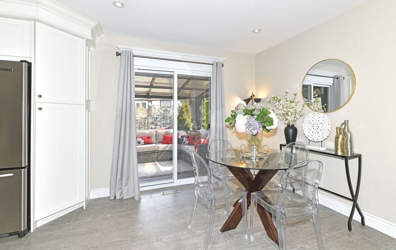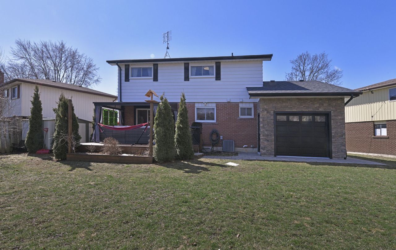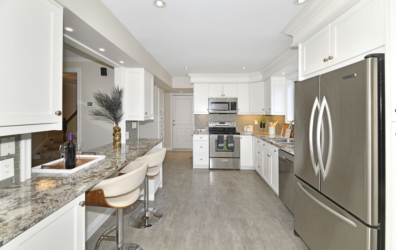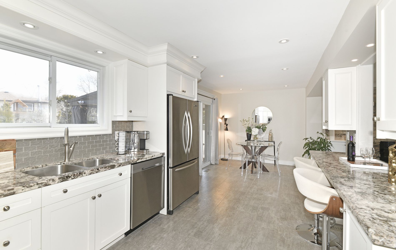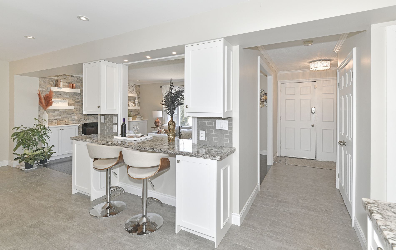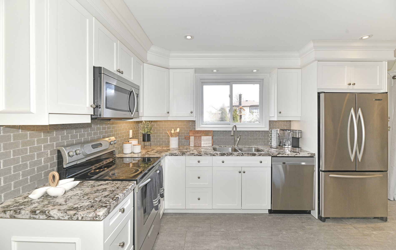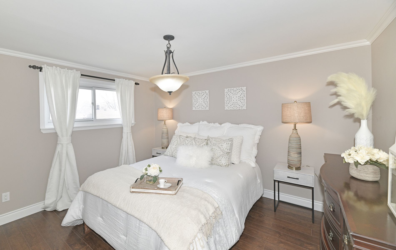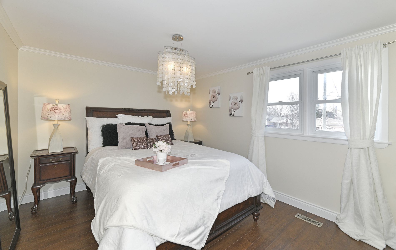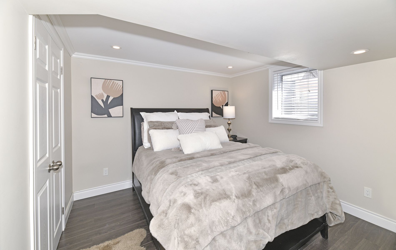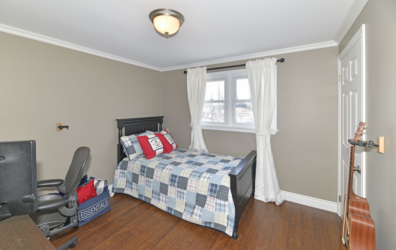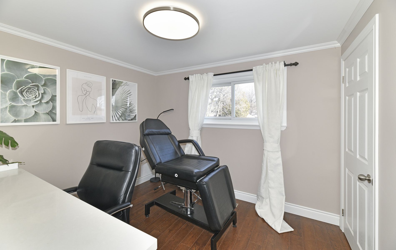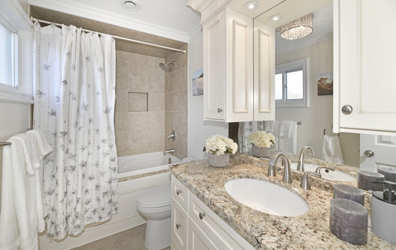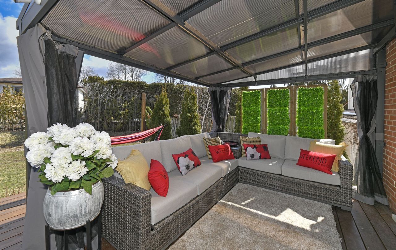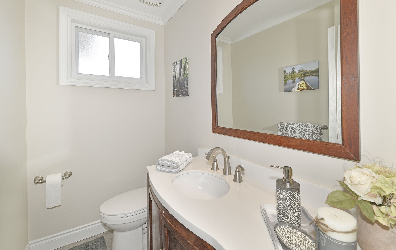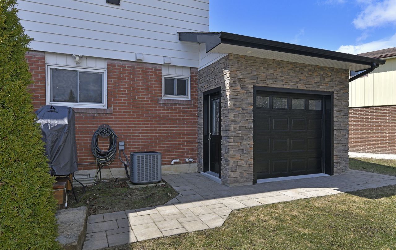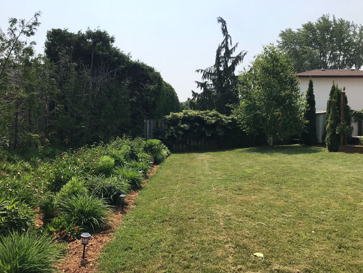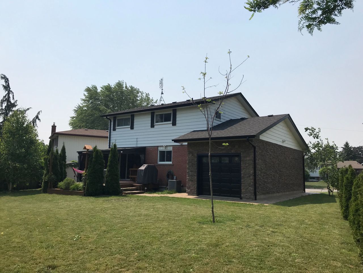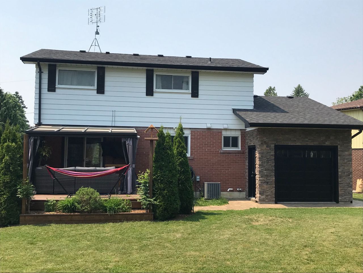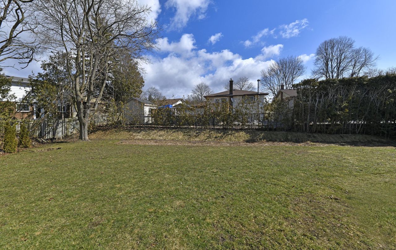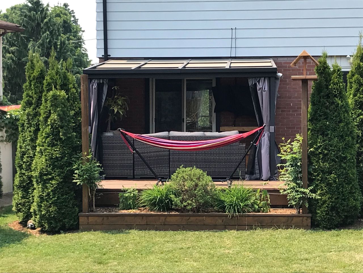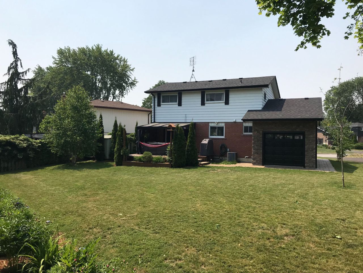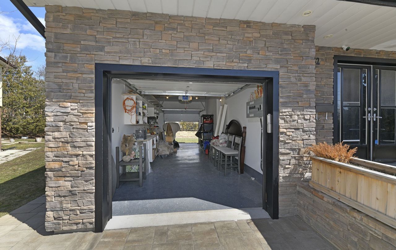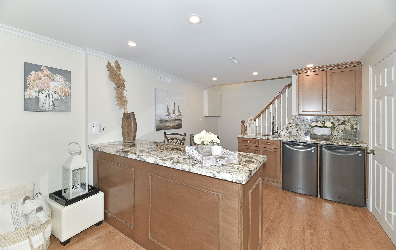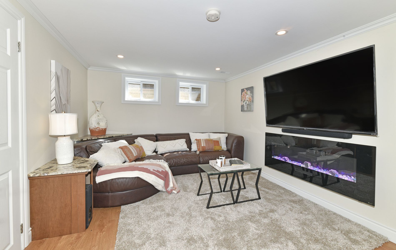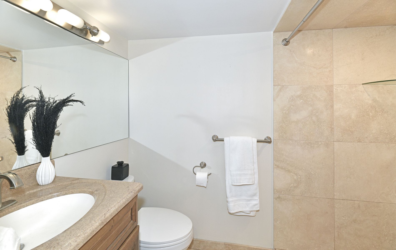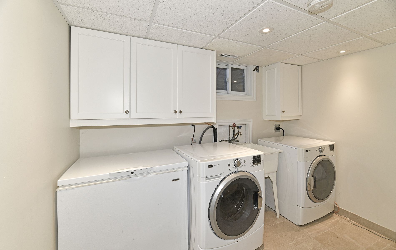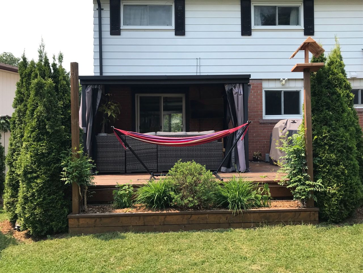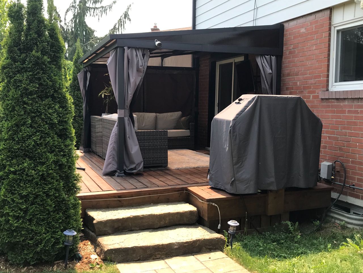- Ontario
- Oshawa
1052 Denise Dr
CAD$1,275,000
CAD$1,275,000 Asking price
1052 Denise DriveOshawa, Ontario, L1H2Y4
Delisted · Expired ·
4+135(1+4)
Listing information last updated on Wed Dec 06 2023 00:16:38 GMT-0500 (Eastern Standard Time)

Open Map
Log in to view more information
Go To LoginSummary
IDE6131028
StatusExpired
Ownership TypeFreehold
Possessiontba
Brokered ByRIGHT AT HOME REALTY
TypeResidential House,Detached
Age
Lot Size40.5 * 141.15 Feet Irreg
Land Size5716.58 ft²
RoomsBed:4+1,Kitchen:1,Bath:3
Parking1 (5) Attached +4
Virtual Tour
Detail
Building
Bathroom Total3
Bedrooms Total5
Bedrooms Above Ground4
Bedrooms Below Ground1
Basement DevelopmentFinished
Basement TypeN/A (Finished)
Construction Style AttachmentDetached
Cooling TypeCentral air conditioning
Exterior FinishAluminum siding,Stone
Fireplace PresentTrue
Heating FuelNatural gas
Heating TypeForced air
Size Interior
Stories Total2
TypeHouse
Architectural Style2-Storey
FireplaceYes
Rooms Above Grade7
Heat SourceGas
Heat TypeForced Air
WaterMunicipal
Laundry LevelLower Level
Land
Size Total Text40.5 x 141.15 FT ; Irreg
Acreagefalse
Size Irregular40.5 x 141.15 FT ; Irreg
Parking
Parking FeaturesPrivate
Other
Den FamilyroomYes
Internet Entire Listing DisplayYes
SewerSewer
BasementFinished
PoolNone
FireplaceY
A/CCentral Air
HeatingForced Air
ExposureW
Remarks
Spectacular 4+1 Bd Home, Many Thousands in upgrades, Close To 401, Unique Lot, Living:Rm. Stone Wall W/Surround Sound,
Fireplace, Hardwood, & Lrg. Window. Kitchen: Custom Cabinets, Backsplash, Crown, Pot Lights & Granite Counters. Dining: Sliding door, Walk-Out To Deck, Gas, Line For Bbq, Huge B.Y./Beautiful Gardens. Large Drive Through Heated Garage:W/Gdo and rear garage door to access Backyard, 200 Amp panel, Space 4 Future Elect Car, Rough-in For Future Hot Tub.Garage & Deck Over Engineered 4 Future Additions.Spacious Basement featuring a Fam Rm W/Fireplace, Kitchenette, Office, Wet Bar Area, T.V. rough-in W/Sound System.
The listing data is provided under copyright by the Toronto Real Estate Board.
The listing data is deemed reliable but is not guaranteed accurate by the Toronto Real Estate Board nor RealMaster.
Location
Province:
Ontario
City:
Oshawa
Community:
Donevan 10.07.0190
Crossroad:
Olive Ave. / Dianne Dr.
Room
Room
Level
Length
Width
Area
Living
Main
17.68
11.84
209.44
Large Window Hardwood Floor B/I Shelves
Dining
Main
9.19
10.83
99.46
W/O To Deck Sliding Doors Pot Lights
Kitchen
Main
22.80
1.31
29.92
Granite Counter Pot Lights Vinyl Floor
Prim Bdrm
2nd
12.50
10.17
127.13
Window Closet Hardwood Floor
2nd Br
2nd
14.44
10.40
150.14
Window Closet Hardwood Floor
3rd Br
2nd
10.47
10.27
107.47
Window Closet Hardwood Floor
4th Br
2nd
10.33
9.12
94.26
Window Closet Hardwood Floor
Family
Bsmt
24.90
11.68
290.85
Pot Lights Built-In Speakers Crown Moulding
5th Br
Bsmt
10.89
10.40
113.28
Large Window Large Closet Electric Fireplace
Office
Bsmt
5.91
11.68
68.98
Wet Bar Granite Counter Combined W/Family
Laundry
Bsmt
10.10
8.01
80.89
Pot Lights Window Saloon Doors
School Info
Private SchoolsK-8 Grades Only
Forest View Public School
285 Grandview St, Oshawa0.383 km
ElementaryMiddleEnglish
9-12 Grades Only
Eastdale Collegiate And Vocational Institute
265 Harmony Rd N, Oshawa2.217 km
SecondaryEnglish
K-6 Grades Only
St. John Xxiii Catholic School
195 Athabasca St, Oshawa0.765 km
ElementaryEnglish
7-8 Grades Only
Monsignor John Pereyma Catholic Secondary School
316 Conant St, Oshawa2.471 km
MiddleEnglish
9-12 Grades Only
Monsignor John Pereyma Catholic Secondary School
316 Conant St, Oshawa2.471 km
SecondaryEnglish
1-8 Grades Only
David Bouchard Public School
460 Wilson Rd S, Oshawa1.438 km
ElementaryMiddleFrench Immersion Program
9-12 Grades Only
R S Mclaughlin Collegiate And Vocational Institute
570 Stevenson Rd N, Oshawa5.695 km
SecondaryFrench Immersion Program
1-8 Grades Only
St. Thomas Aquinas Catholic School
400 Pacific Ave, Oshawa4.22 km
ElementaryMiddleFrench Immersion Program
10-12 Grades Only
Father Leo J. Austin Catholic Secondary School
1020 Dryden Blvd, Whitby9.518 km
SecondaryFrench Immersion Program
Book Viewing
Your feedback has been submitted.
Submission Failed! Please check your input and try again or contact us

