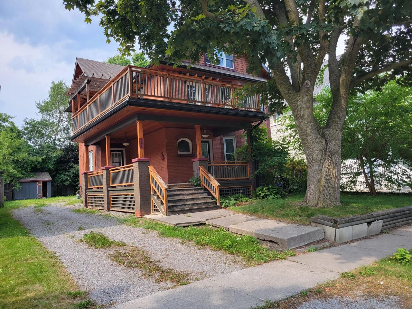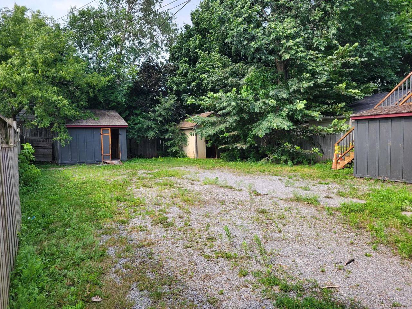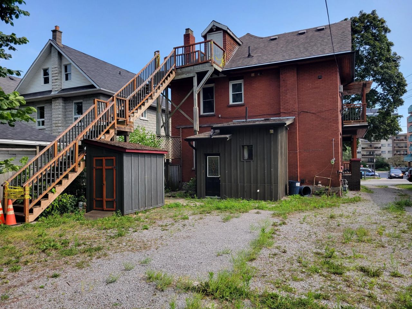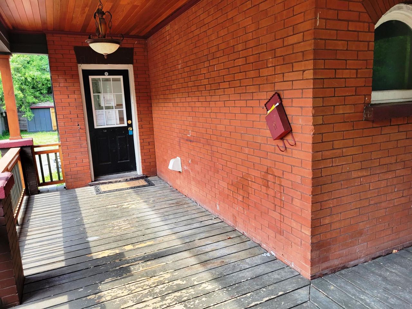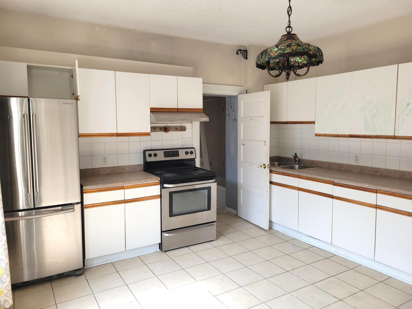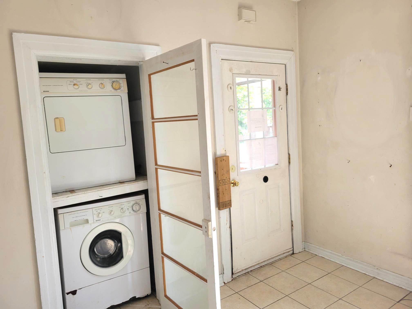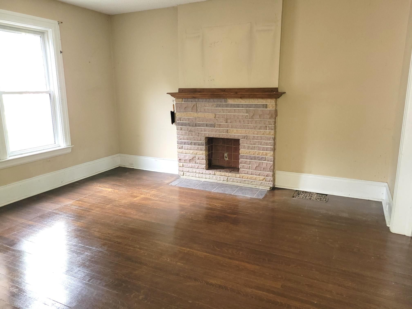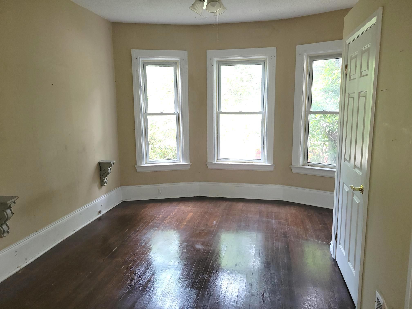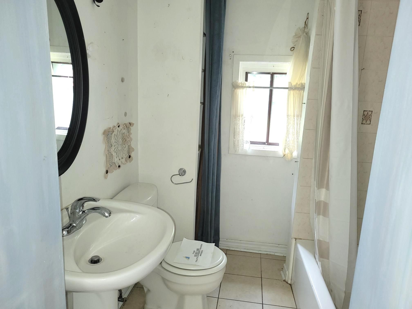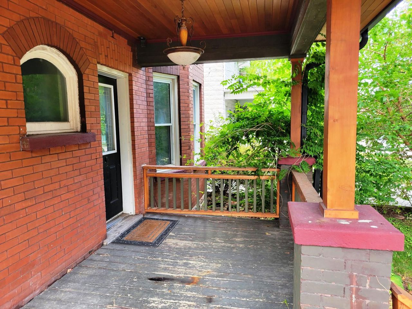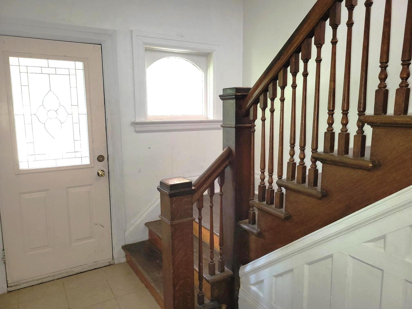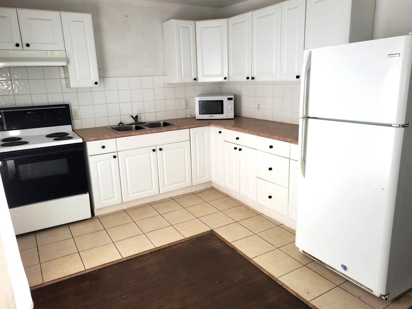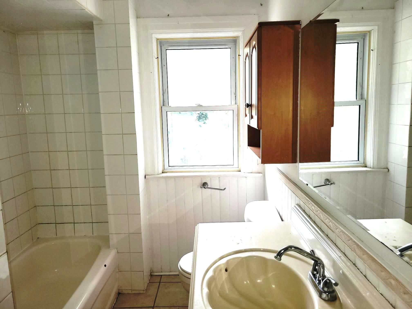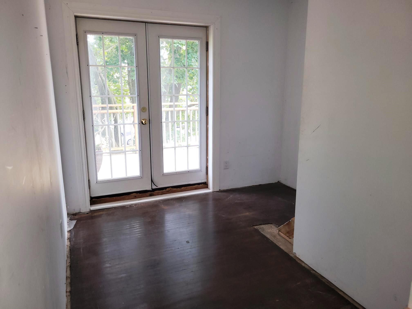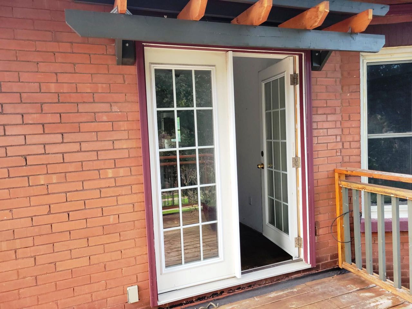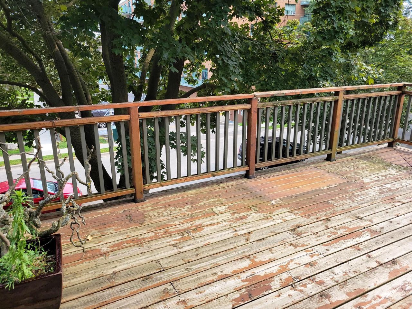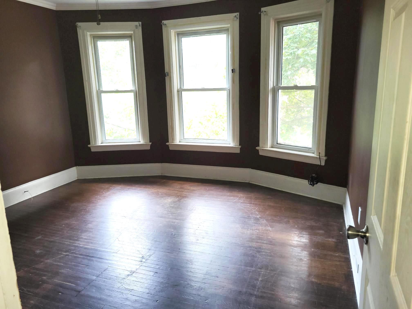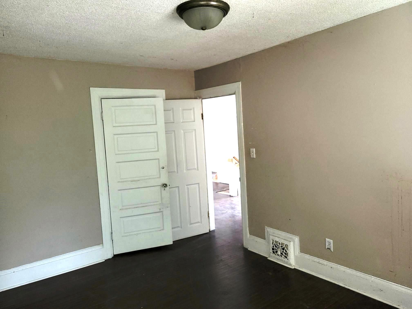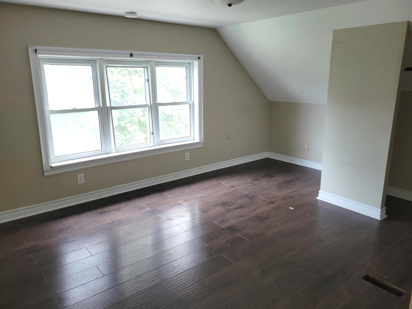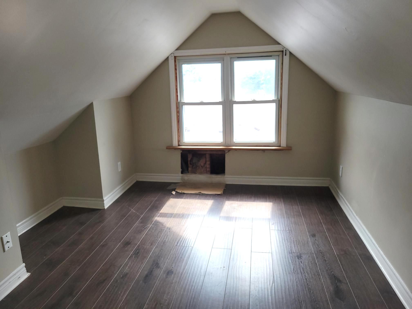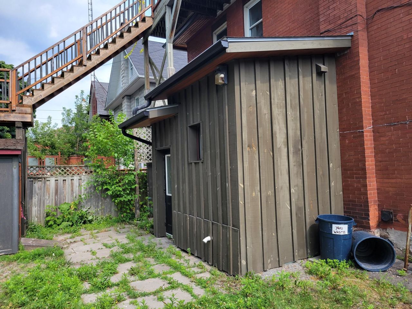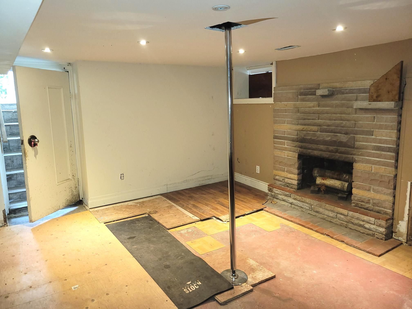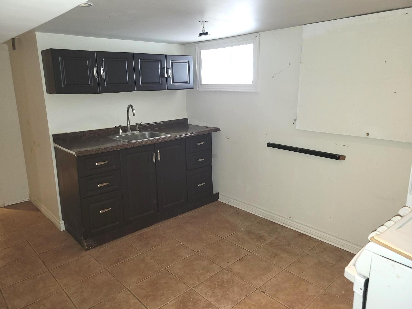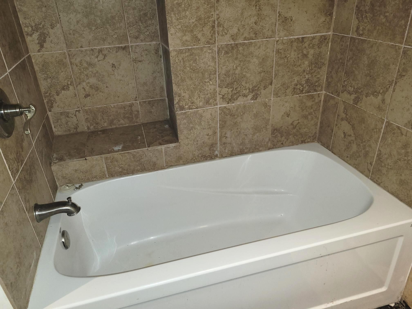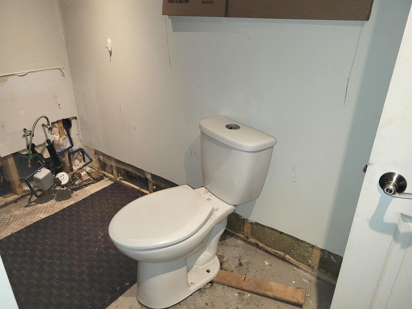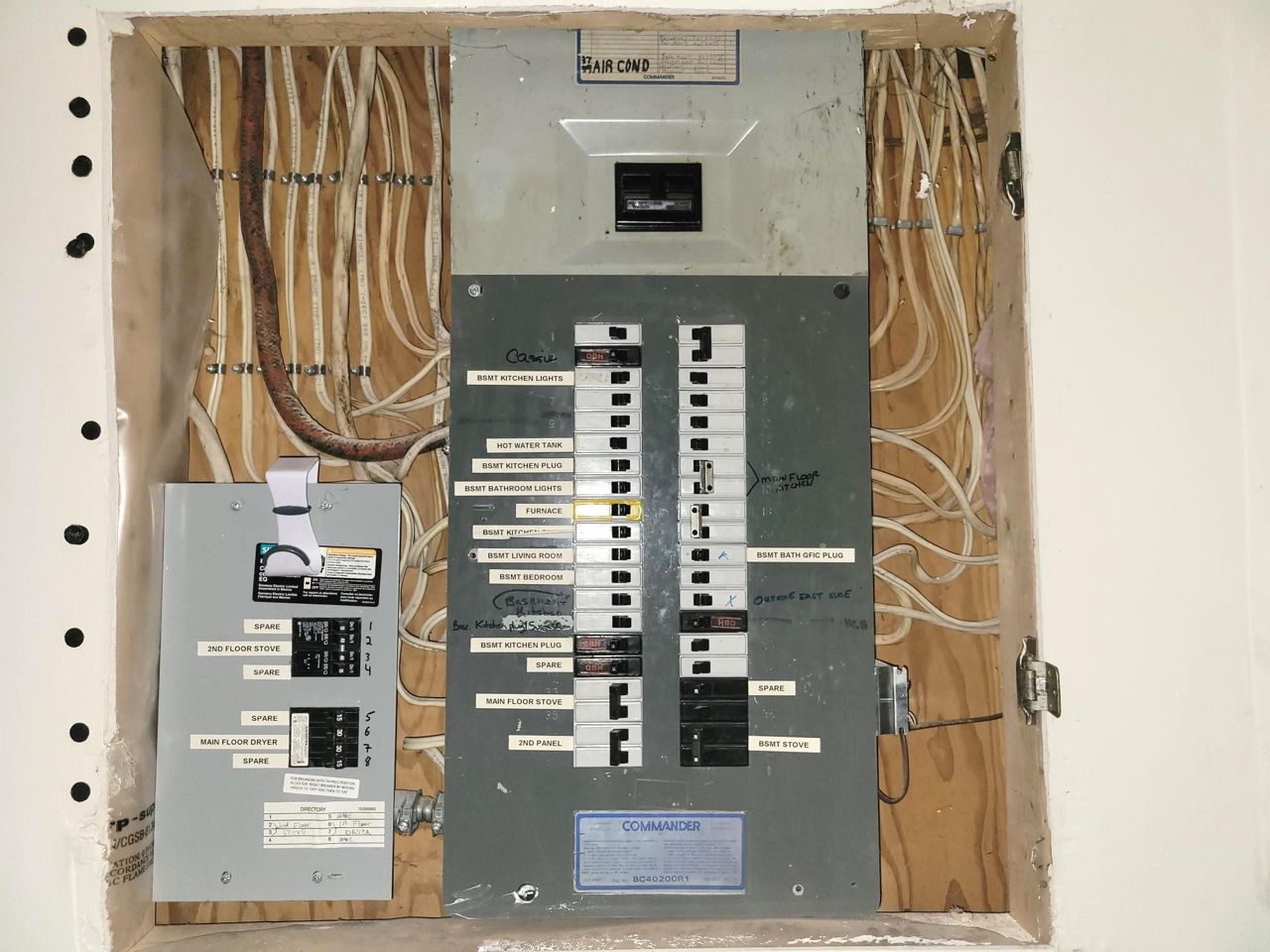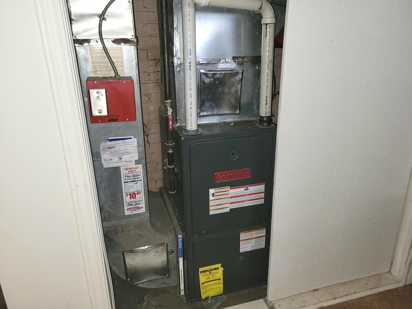- Ontario
- Oshawa
104 Brock St E
SoldCAD$xxx,xxx
CAD$644,900 Asking price
104 Brock StreetOshawa, Ontario, L1G1S1
Sold
4+136(0+6)
Listing information last updated on Fri Dec 01 2023 10:38:23 GMT-0500 (Eastern Standard Time)

Open Map
Log in to view more information
Go To LoginSummary
IDE7283266
StatusSold
Ownership TypeFreehold
Possession30 Days
Brokered ByYOUR HOME SOLD GUARANTEED REALTY OF ONTARIO INC.
TypeResidential House,Detached
Age
Lot Size44 * 132 Feet
Land Size5808 ft²
RoomsBed:4+1,Kitchen:3,Bath:3
Detail
Building
Bathroom Total3
Bedrooms Total5
Bedrooms Above Ground4
Bedrooms Below Ground1
Basement FeaturesApartment in basement,Separate entrance
Basement TypeN/A
Construction Style AttachmentDetached
Cooling TypeCentral air conditioning
Exterior FinishBrick
Fireplace PresentFalse
Heating FuelNatural gas
Heating TypeForced air
Size Interior
Stories Total2.5
TypeHouse
Architectural Style2 1/2 Storey
Property FeaturesLevel,Public Transit
Rooms Above Grade9
Heat SourceGas
Heat TypeForced Air
WaterMunicipal
Laundry LevelMain Level
Other StructuresGarden Shed,Aux Residences
Land
Size Total Text44 x 132 FT
Acreagefalse
AmenitiesPublic Transit
Size Irregular44 x 132 FT
Parking
Parking FeaturesPrivate Double
Surrounding
Ammenities Near ByPublic Transit
Other
FeaturesLevel lot
Internet Entire Listing DisplayYes
SewerSewer
BasementApartment,Separate Entrance
PoolNone
FireplaceN
A/CCentral Air
HeatingForced Air
ExposureN
Remarks
Nestled in Oshawa's dynamic downtown, this property emerges as a triple-threat investment. The main floor embodies ease and functionality a solo bedroom adjacent to a sociable living space, united by an eat-in kitchen equipped with en-suite laundry. The upper unit elevates the experience: three bedrooms offering sanctuary after a long day, an expansive living room for shared moments, and an inviting eat-in kitchen that extends to a private wrap-around deck envision alfresco dinners against the backdrop of the city's skyline. Below, a basement unit with separate access serves as a private retreat, complete with one bedroom and a canvas for future potential. Exceptionally located, the property stands steps from essential downtown amenities and is a short stroll from Simcoe Street streamlining UOIT student commutes. A generous backyard furnishes a 6-car parking lot. Though asking for a touch of renovation, the potential yield on investment spells opulence for the astute buyer.Property Sold "As Is" With No Representations Or Warranties. The Seller and The Listing Brokerage Make No Representations, Guarantee's Or Warranties For Any Information Contained In The Listing. It Is For Information Purposes Only.
The listing data is provided under copyright by the Toronto Real Estate Board.
The listing data is deemed reliable but is not guaranteed accurate by the Toronto Real Estate Board nor RealMaster.
Location
Province:
Ontario
City:
Oshawa
Community:
O'Neill 10.07.0120
Crossroad:
Brock St E/Mary St N
Room
Room
Level
Length
Width
Area
Living Room
Main
14.11
13.65
192.54
Kitchen
Main
14.21
13.35
189.69
Primary Bedroom
Main
14.57
9.58
139.55
Kitchen
Second
14.11
9.84
138.85
Living Room
Second
11.94
11.75
140.27
Primary Bedroom
Second
13.42
9.61
128.99
Sitting
Second
9.94
8.86
88.06
Bedroom 2
Third
16.93
8.23
139.41
Bedroom 3
Third
16.86
12.96
218.54
Kitchen
Basement
NaN
Living Room
Basement
NaN
Primary Bedroom
Basement
NaN
School Info
Private SchoolsK-8 Grades Only
Mary Street Community School
110 Mary St N, Oshawa0.593 km
ElementaryMiddleEnglish
9-12 Grades Only
O'Neill Collegiate And Vocational Institute
301 Simcoe St N, Oshawa0.513 km
SecondaryEnglish
K-8 Grades Only
St. Christopher Catholic School
431 Annapolis Ave, Oshawa1.19 km
ElementaryMiddleEnglish
9-12 Grades Only
Monsignor Paul Dwyer Catholic High School
700 Stevenson Rd N, Oshawa2.06 km
SecondaryEnglish
1-8 Grades Only
Walter E. Harris Public School
495 Central Park Blvd N, Oshawa1.813 km
ElementaryMiddleFrench Immersion Program
9-12 Grades Only
R S Mclaughlin Collegiate And Vocational Institute
570 Stevenson Rd N, Oshawa1.831 km
SecondaryFrench Immersion Program
9-9 Grades Only
Monsignor Paul Dwyer Catholic High School
700 Stevenson Rd N, Oshawa2.06 km
MiddleFrench Immersion Program
10-12 Grades Only
Father Leo J. Austin Catholic Secondary School
1020 Dryden Blvd, Whitby5.611 km
SecondaryFrench Immersion Program
Book Viewing
Your feedback has been submitted.
Submission Failed! Please check your input and try again or contact us

