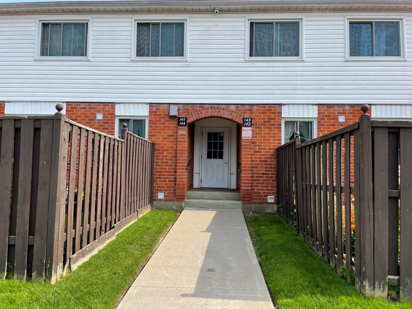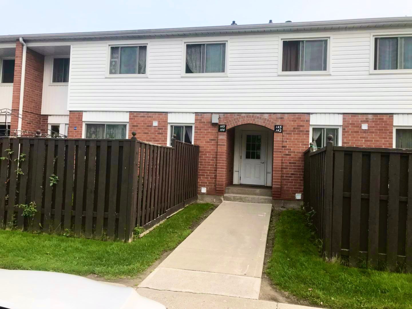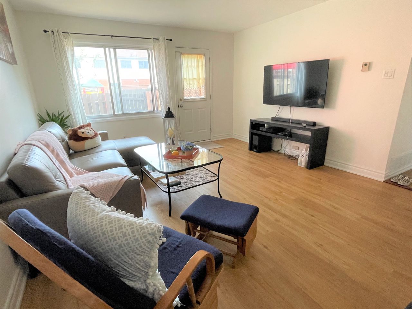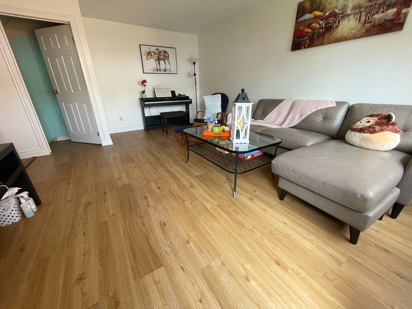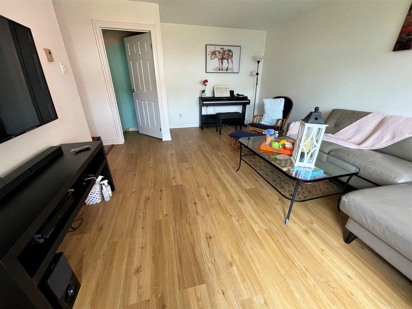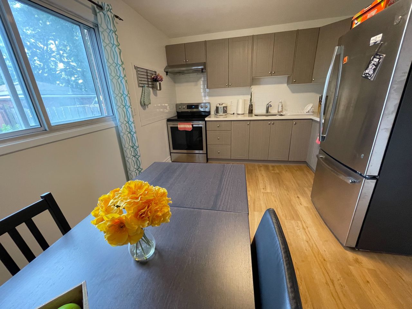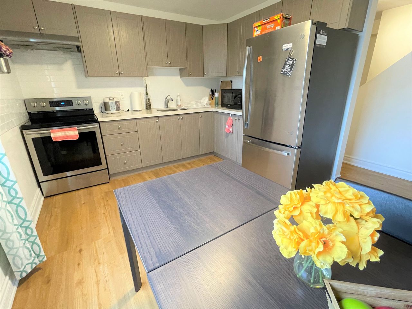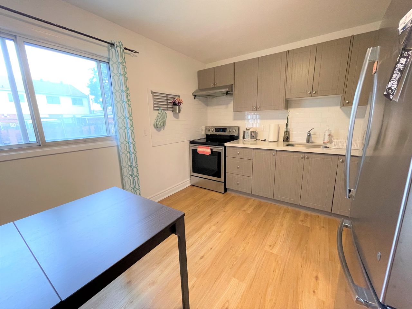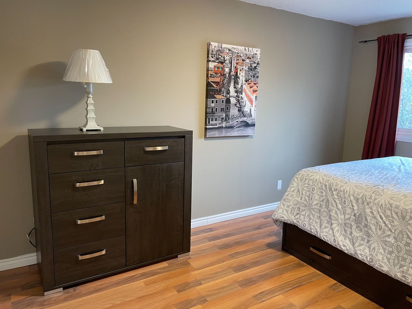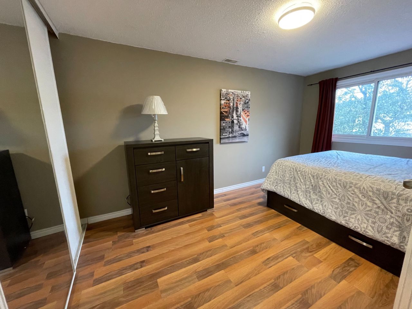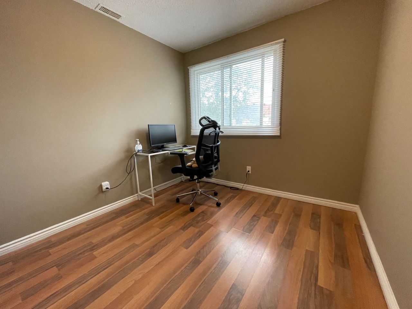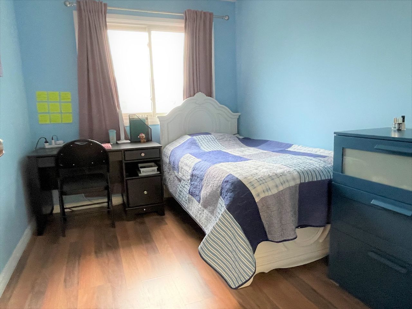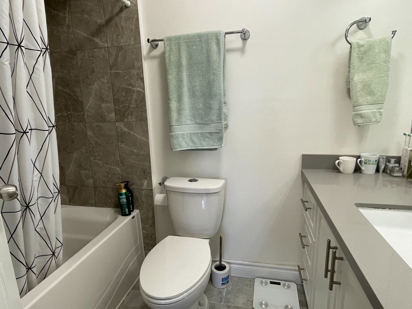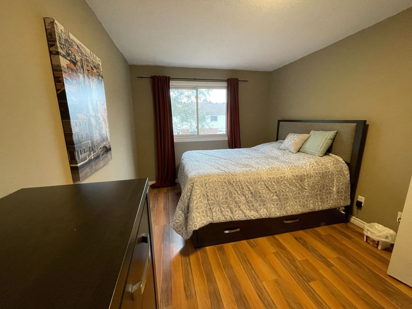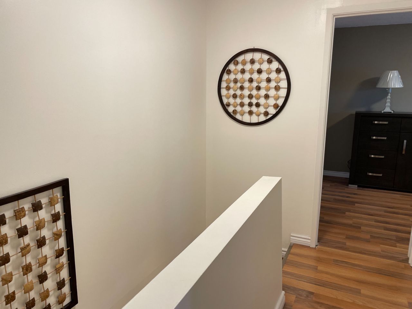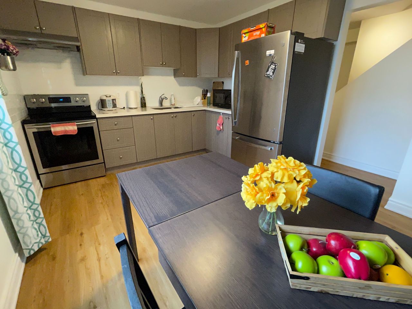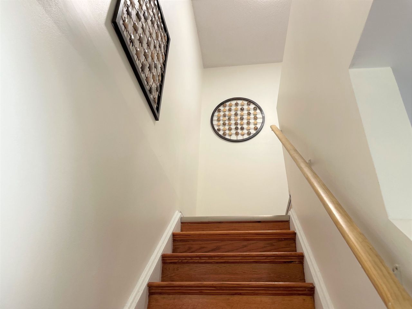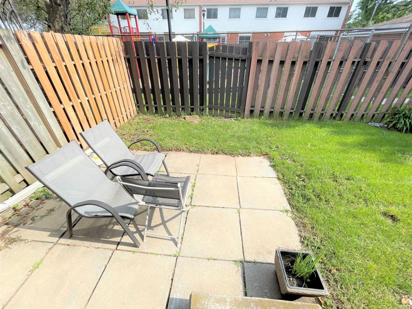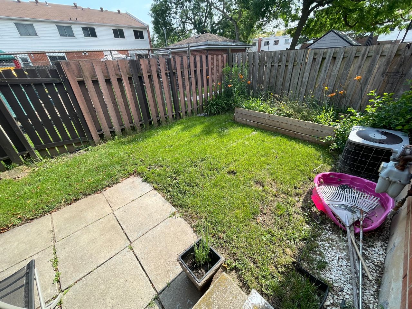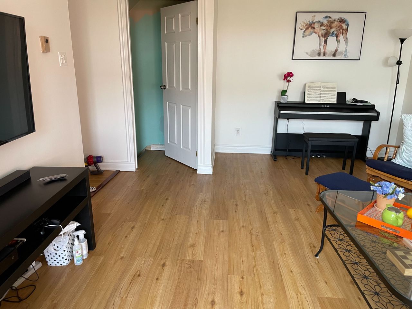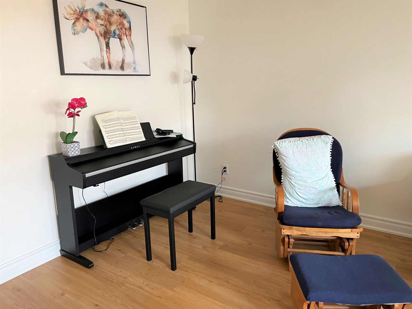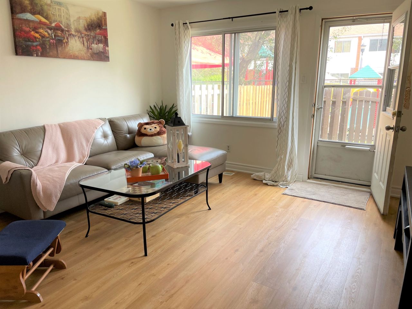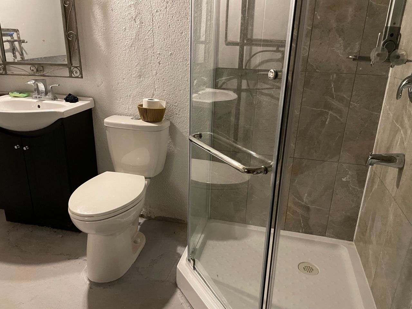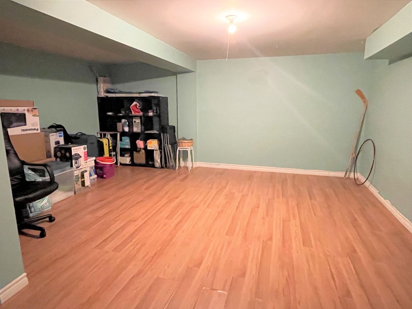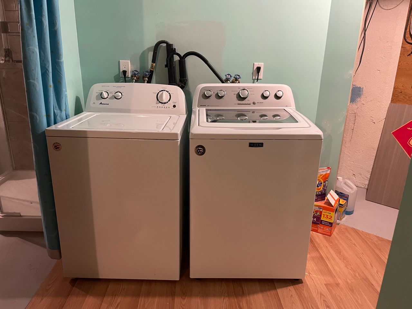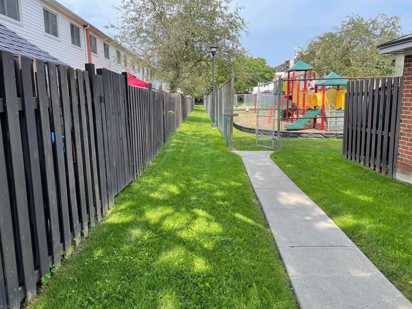- Ontario
- Oshawa
1010 Glen St
SoldCAD$xxx,xxx
CAD$529,000 Asking price
145 1010 Glen StreetOshawa, Ontario, L1J6J2
Sold
321(0+1)| 1000-1199 sqft
Listing information last updated on Wed Dec 20 2023 12:10:56 GMT-0500 (Eastern Standard Time)

Open Map
Log in to view more information
Go To LoginSummary
IDE7218992
StatusSold
Ownership TypeCondominium/Strata
Possessionowner
Brokered ByCENTURY 21 REGAL REALTY INC.
TypeResidential Townhouse,Attached
Age 31-50
Square Footage1000-1199 sqft
RoomsBed:3,Kitchen:1,Bath:2
Maint Fee302.21 / Monthly
Maint Fee InclusionsCommon Elements,Building Insurance,Parking,Water
Detail
Building
Bathroom Total2
Bedrooms Total3
Bedrooms Above Ground3
Basement DevelopmentFinished
Basement TypeN/A (Finished)
Cooling TypeCentral air conditioning
Exterior FinishAluminum siding
Fireplace PresentFalse
Heating FuelNatural gas
Heating TypeForced air
Size Interior
Stories Total2
TypeRow / Townhouse
Architectural Style2-Storey
HeatingYes
Property AttachedYes
Rooms Above Grade5
Rooms Total6
Heat SourceGas
Heat TypeForced Air
LockerNone
Laundry LevelLower Level
AssociationYes
Land
Acreagefalse
Parking
Parking FeaturesSurface
Other
Internet Entire Listing DisplayYes
BasementFinished
BalconyNone
FireplaceN
A/CCentral Air
HeatingForced Air
Shares100
Level1
Unit No.145
ExposureN
Parking SpotsExclusive145
Corp#DCC55
Prop MgmtGpms Property Management 905-427-8535
Remarks
beautiful 3 bedroom condo town house with backyard, great location and well maintained, newer kitchen and painting, practical 3 bedrooms with finished basement, additional 3 piece bathroom added in the basement, gas heating system ( not electric heating baseboard as some other units ) , brand new furnace and hot water tank ,very low maintainence fee includes water , Extras:Fridge, stove, washer, dryer, 4 yrs kitchen and two bathrooms, gas forced air ( pay attention , its not electrical heater like some other units )
The listing data is provided under copyright by the Toronto Real Estate Board.
The listing data is deemed reliable but is not guaranteed accurate by the Toronto Real Estate Board nor RealMaster.
Location
Province:
Ontario
City:
Oshawa
Community:
Lakeview 10.07.0140
Crossroad:
Glen/Wentworth
Room
Room
Level
Length
Width
Area
Kitchen
Main
13.12
8.53
111.94
Living Room
Main
20.01
10.17
203.55
Bedroom
Second
17.39
9.35
162.59
Bedroom 2
Second
11.48
8.37
96.07
Bedroom 3
Second
10.50
7.87
82.67
Recreation
Basement
NaN
School Info
Private SchoolsK-8 Grades Only
Glen Street Public School
929 Glen St, Oshawa0.252 km
ElementaryMiddleEnglish
9-12 Grades Only
G L Roberts Collegiate And Vocational Institute
399 Chaleur Ave, Oshawa1.244 km
SecondaryEnglish
K-6 Grades Only
Monsignor Philip Coffey Catholic School
1324 Oxford St, Oshawa0.943 km
ElementaryEnglish
7-8 Grades Only
Monsignor John Pereyma Catholic Secondary School
316 Conant St, Oshawa1.5 km
MiddleEnglish
9-12 Grades Only
Monsignor John Pereyma Catholic Secondary School
316 Conant St, Oshawa1.5 km
SecondaryEnglish
1-8 Grades Only
David Bouchard Public School
460 Wilson Rd S, Oshawa2.667 km
ElementaryMiddleFrench Immersion Program
9-12 Grades Only
R S Mclaughlin Collegiate And Vocational Institute
570 Stevenson Rd N, Oshawa5.062 km
SecondaryFrench Immersion Program
1-8 Grades Only
St. Thomas Aquinas Catholic School
400 Pacific Ave, Oshawa1.931 km
ElementaryMiddleFrench Immersion Program
10-12 Grades Only
Father Leo J. Austin Catholic Secondary School
1020 Dryden Blvd, Whitby8.048 km
SecondaryFrench Immersion Program
Book Viewing
Your feedback has been submitted.
Submission Failed! Please check your input and try again or contact us

