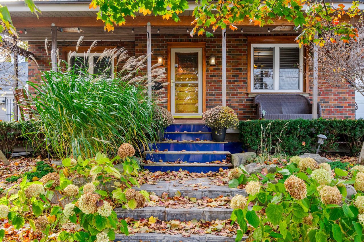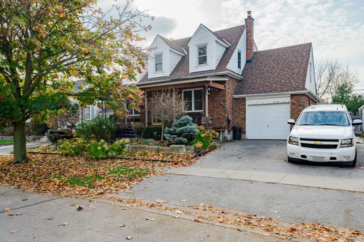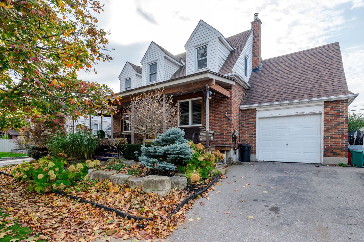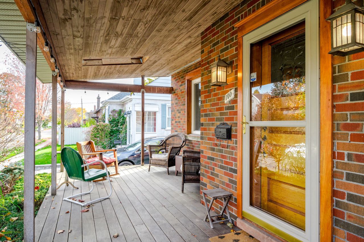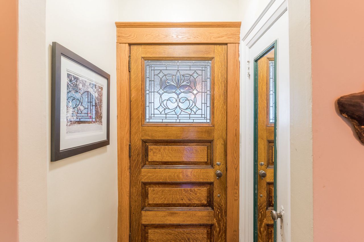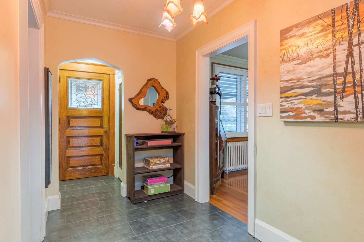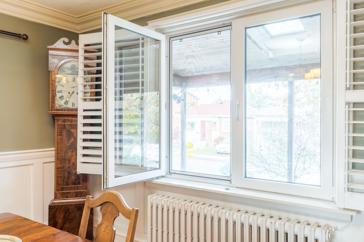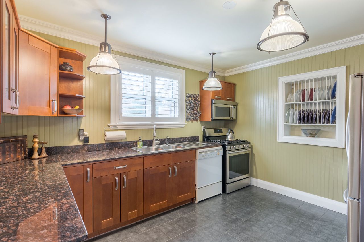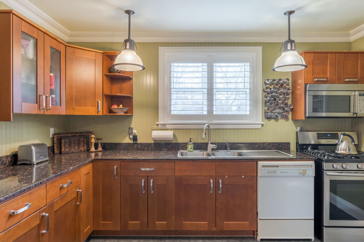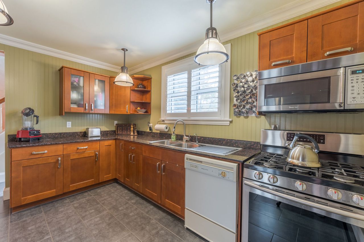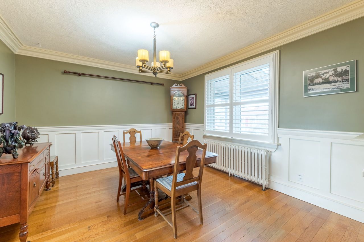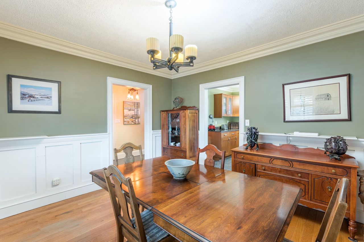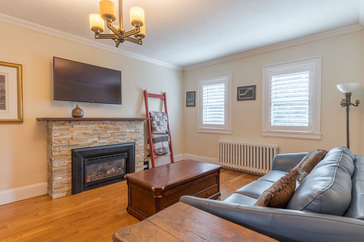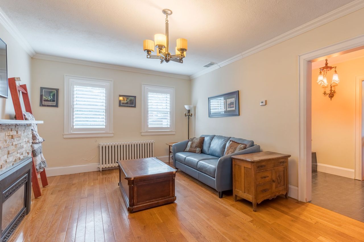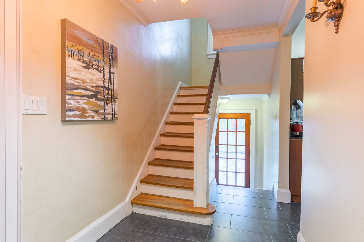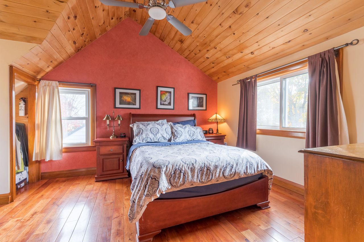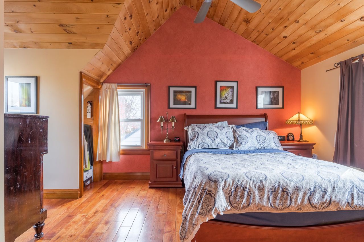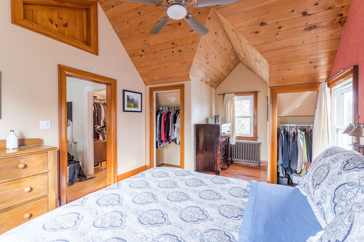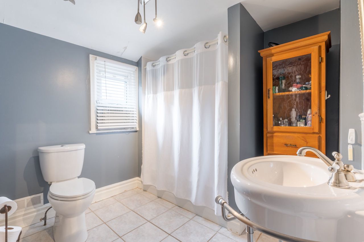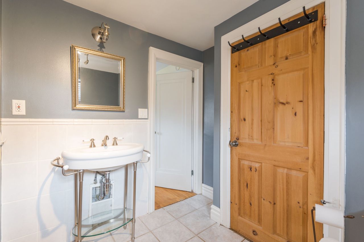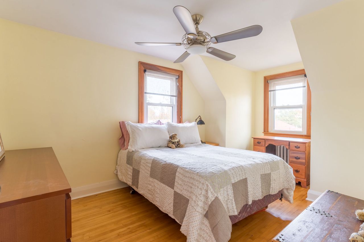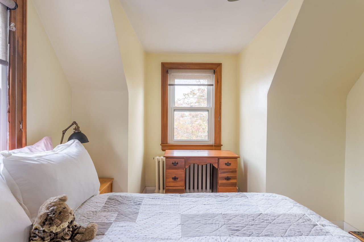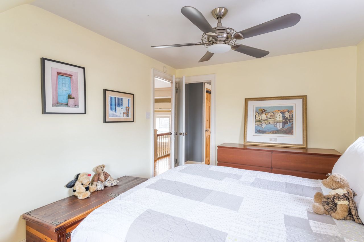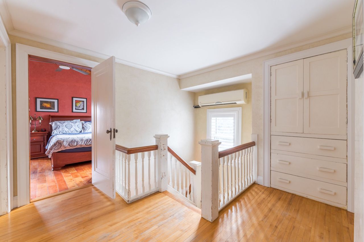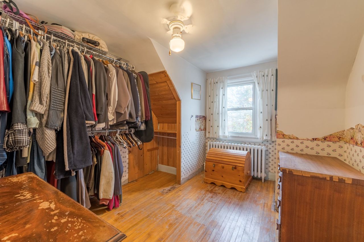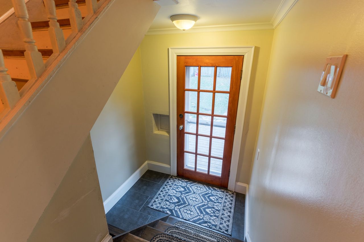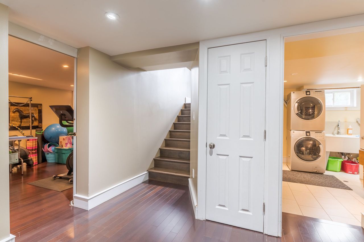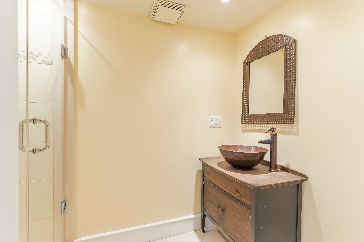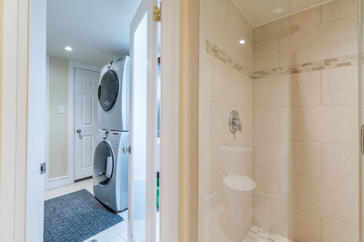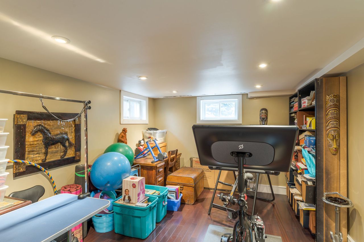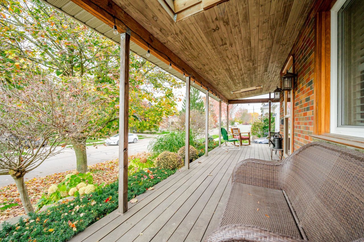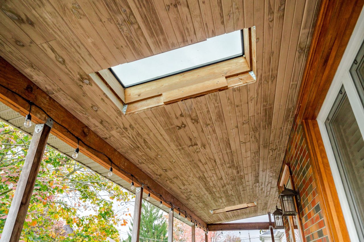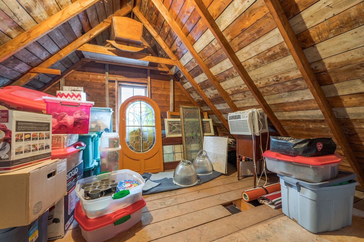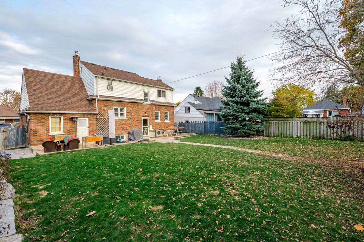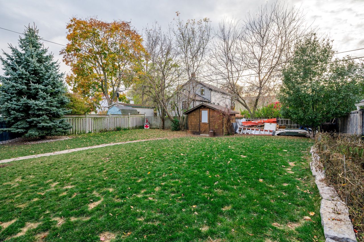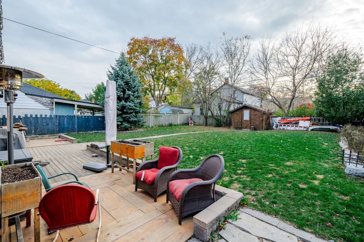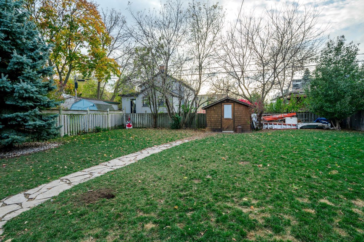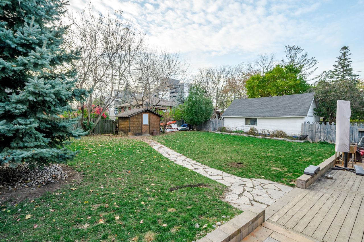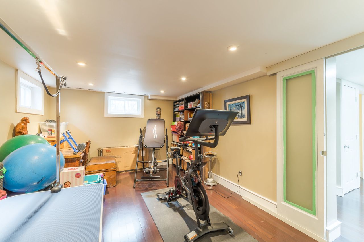- Ontario
- Oshawa
100 Warren Ave
CAD$729,900
CAD$729,900 Asking price
100 Warren AvenueOshawa, Ontario, L1J4G4
Delisted · Expired ·
323(1+2)| 1100-1500 sqft
Listing information last updated on Sat Jan 06 2024 00:15:47 GMT-0500 (Eastern Standard Time)

Open Map
Log in to view more information
Go To LoginSummary
IDE7272074
StatusExpired
Ownership TypeFreehold
Brokered ByMCCONKEY REAL ESTATE CORPORATION
TypeResidential House,Detached
Age 51-99
Lot Size61.98 * 108.58 Feet
Land Size6729.79 ft²
Square Footage1100-1500 sqft
RoomsBed:3,Kitchen:1,Bath:2
Parking1 (3) Attached +2
Virtual Tour
Detail
Building
Bathroom Total2
Bedrooms Total3
Bedrooms Above Ground3
Basement DevelopmentFinished
Basement TypeFull (Finished)
Construction Style AttachmentDetached
Exterior FinishBrick,Vinyl siding
Fireplace PresentFalse
Heating FuelNatural gas
Heating TypeHot water radiator heat
Size Interior
Stories Total1.5
TypeHouse
Architectural Style1 1/2 Storey
Property FeaturesHospital,Level,Park,Public Transit,School Bus Route
Rooms Above Grade7
Heat SourceGas
Heat TypeWater
WaterMunicipal
Laundry LevelLower Level
Other StructuresGarden Shed
Sewer YNAYes
Water YNAYes
Telephone YNAAvailable
Land
Size Total Text61.98 x 108.58 FT
Acreagefalse
AmenitiesHospital,Park,Public Transit
Size Irregular61.98 x 108.58 FT
Parking
Parking FeaturesPrivate Double
Utilities
Electric YNAYes
Surrounding
Ammenities Near ByHospital,Park,Public Transit
Community FeaturesSchool Bus
Other
FeaturesLevel lot
Internet Entire Listing DisplayYes
SewerSewer
BasementFull,Finished
PoolNone
FireplaceN
A/CNone
HeatingWater
TVAvailable
ExposureW
Remarks
This Charming 1.5 storey Cape Cod style home boasts a country flair that compliments its spacious interior. Nestled in the coveted established area of McLaughlin, this exceptional solid home features a large backyard, 61’ x 108’ fully fenced ( pet & child friendly) & offers In-Law potential with rear access door leading to a lovely finished basement w/ newer 3 pc bathrm. Feels like a country home in the city!! Two bathrooms, & 3 bedrms + 4th possibly in the rec room. Heated tiles flooring on the main floor AND heated floors in the lower level!! Plenty of upgrades; beautiful kitchen, roof, main floor large Front windows. Warm welcoming oversized porch to greet loved ones, overlooks beautiful landscaping. Garage features unfinished area above ready to make your own studio. Positioned in the pocket with ALL amenities nearby; Oshawa Centre, Hospital, GO station. Exciting opportunity to have such an enchanting residence on such a desirable quiet street.
The listing data is provided under copyright by the Toronto Real Estate Board.
The listing data is deemed reliable but is not guaranteed accurate by the Toronto Real Estate Board nor RealMaster.
Location
Province:
Ontario
City:
Oshawa
Community:
Mclaughlin 10.07.0070
Crossroad:
Park Rd. N.
Room
Room
Level
Length
Width
Area
Dining Room
Main
13.19
12.14
160.10
Kitchen
Main
13.16
11.06
145.46
Living Room
Main
18.41
11.84
217.99
Bathroom
Second
9.68
8.56
82.88
Bedroom 2
Second
14.70
9.68
142.26
Bedroom 3
Second
11.38
9.51
108.32
Primary Bedroom
Second
18.27
11.75
214.64
Bathroom
Basement
8.79
5.54
48.75
Recreation
Basement
22.83
13.12
299.67
Laundry
Basement
22.83
13.12
299.67
School Info
Private SchoolsK-8 Grades Only
Woodcrest Public School
506 Woodcrest Ave, Oshawa0.886 km
ElementaryMiddleEnglish
9-12 Grades Only
R S Mclaughlin Collegiate And Vocational Institute
570 Stevenson Rd N, Oshawa1.676 km
SecondaryEnglish
K-8 Grades Only
St. Christopher Catholic School
431 Annapolis Ave, Oshawa1.032 km
ElementaryMiddleEnglish
9-12 Grades Only
Monsignor Paul Dwyer Catholic High School
700 Stevenson Rd N, Oshawa1.955 km
SecondaryEnglish
1-8 Grades Only
Walter E. Harris Public School
495 Central Park Blvd N, Oshawa2.309 km
ElementaryMiddleFrench Immersion Program
9-12 Grades Only
R S Mclaughlin Collegiate And Vocational Institute
570 Stevenson Rd N, Oshawa1.676 km
SecondaryFrench Immersion Program
9-9 Grades Only
Monsignor Paul Dwyer Catholic High School
700 Stevenson Rd N, Oshawa1.955 km
MiddleFrench Immersion Program
10-12 Grades Only
Father Leo J. Austin Catholic Secondary School
1020 Dryden Blvd, Whitby5.311 km
SecondaryFrench Immersion Program
Book Viewing
Your feedback has been submitted.
Submission Failed! Please check your input and try again or contact us

