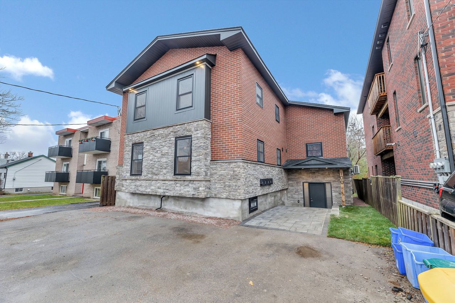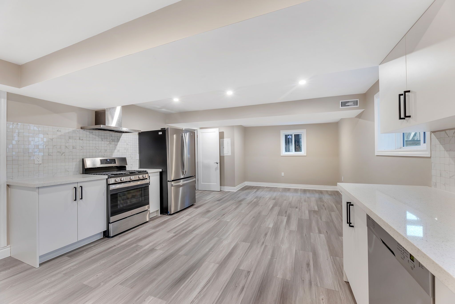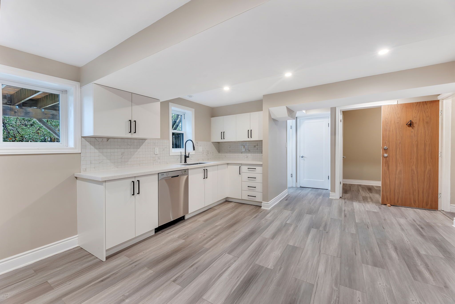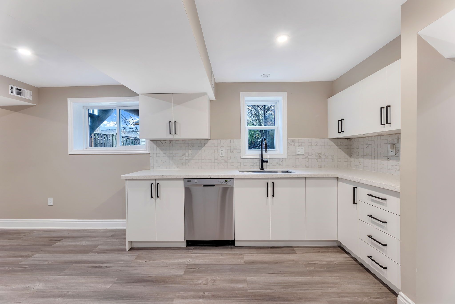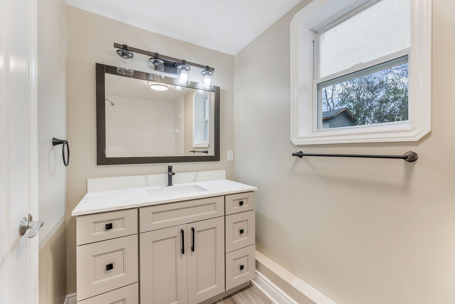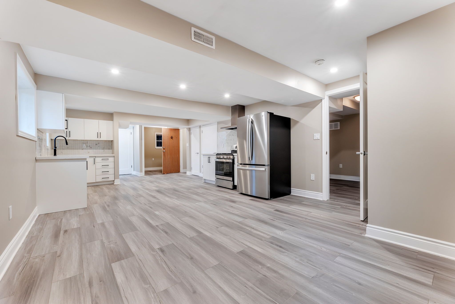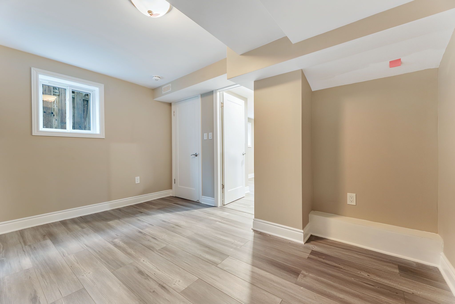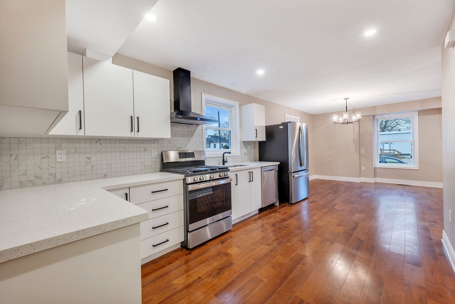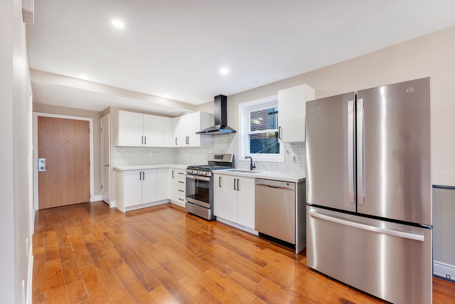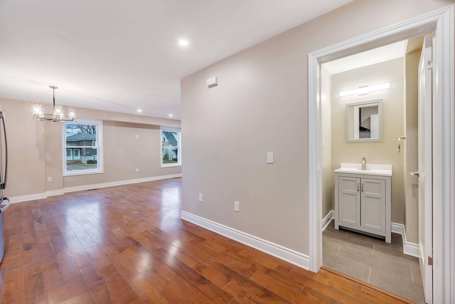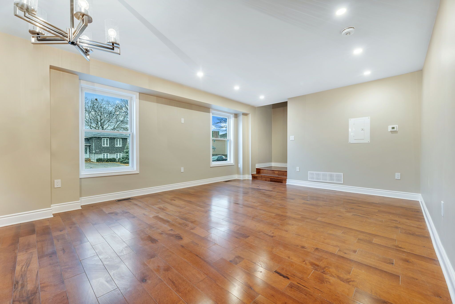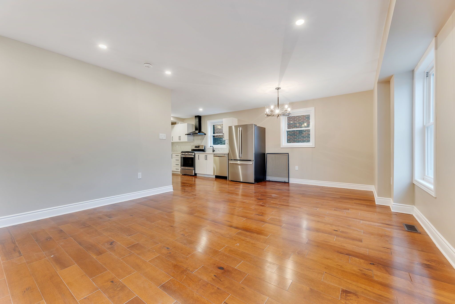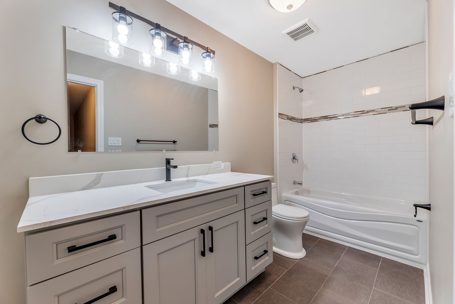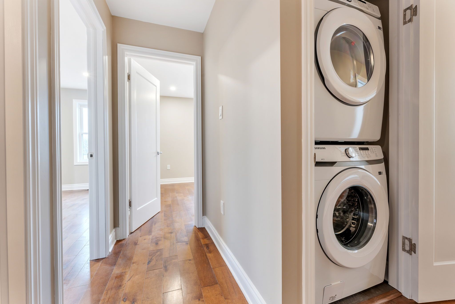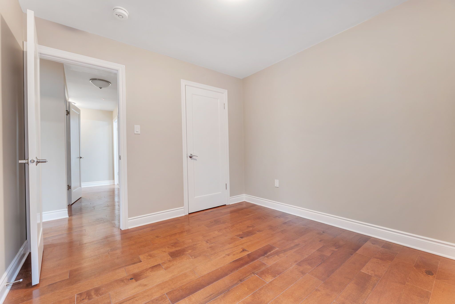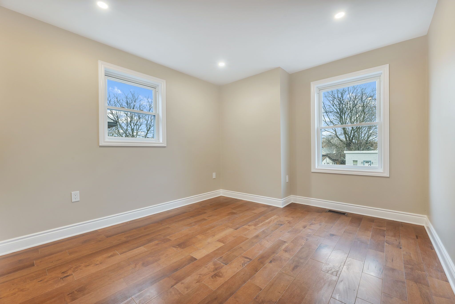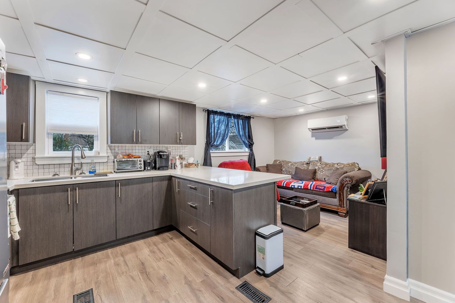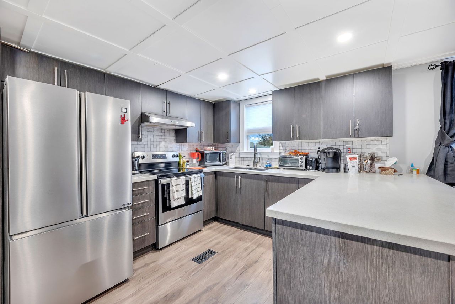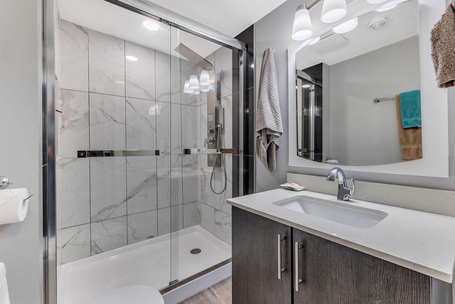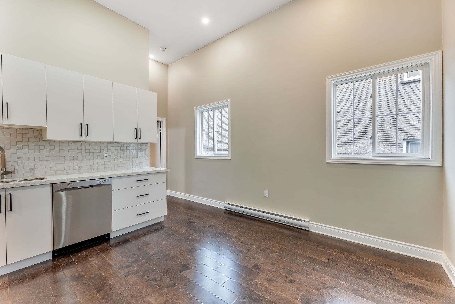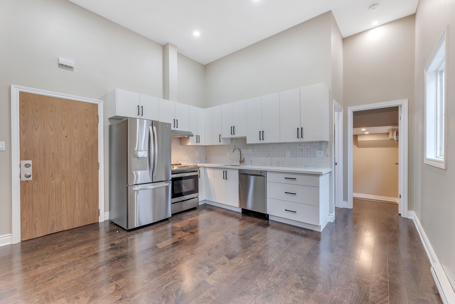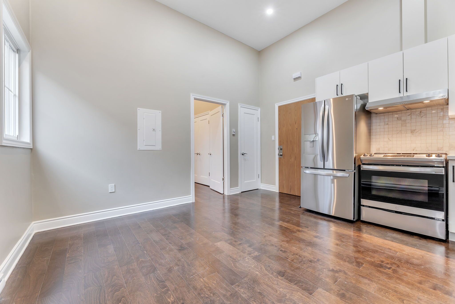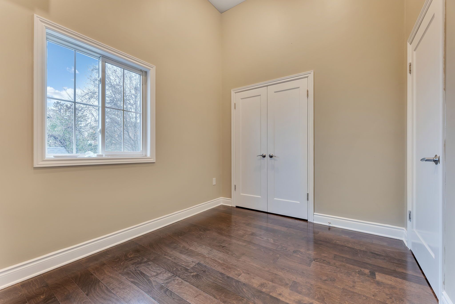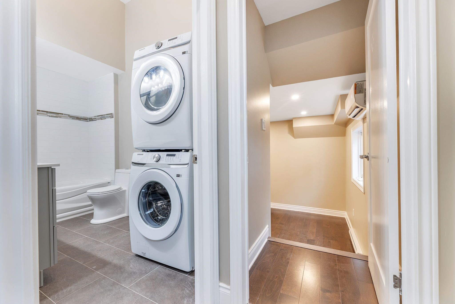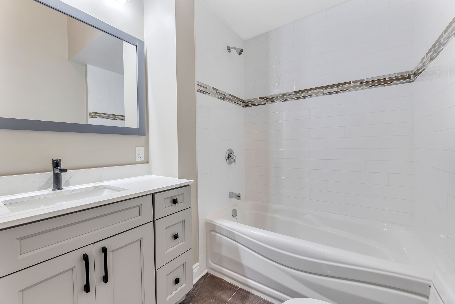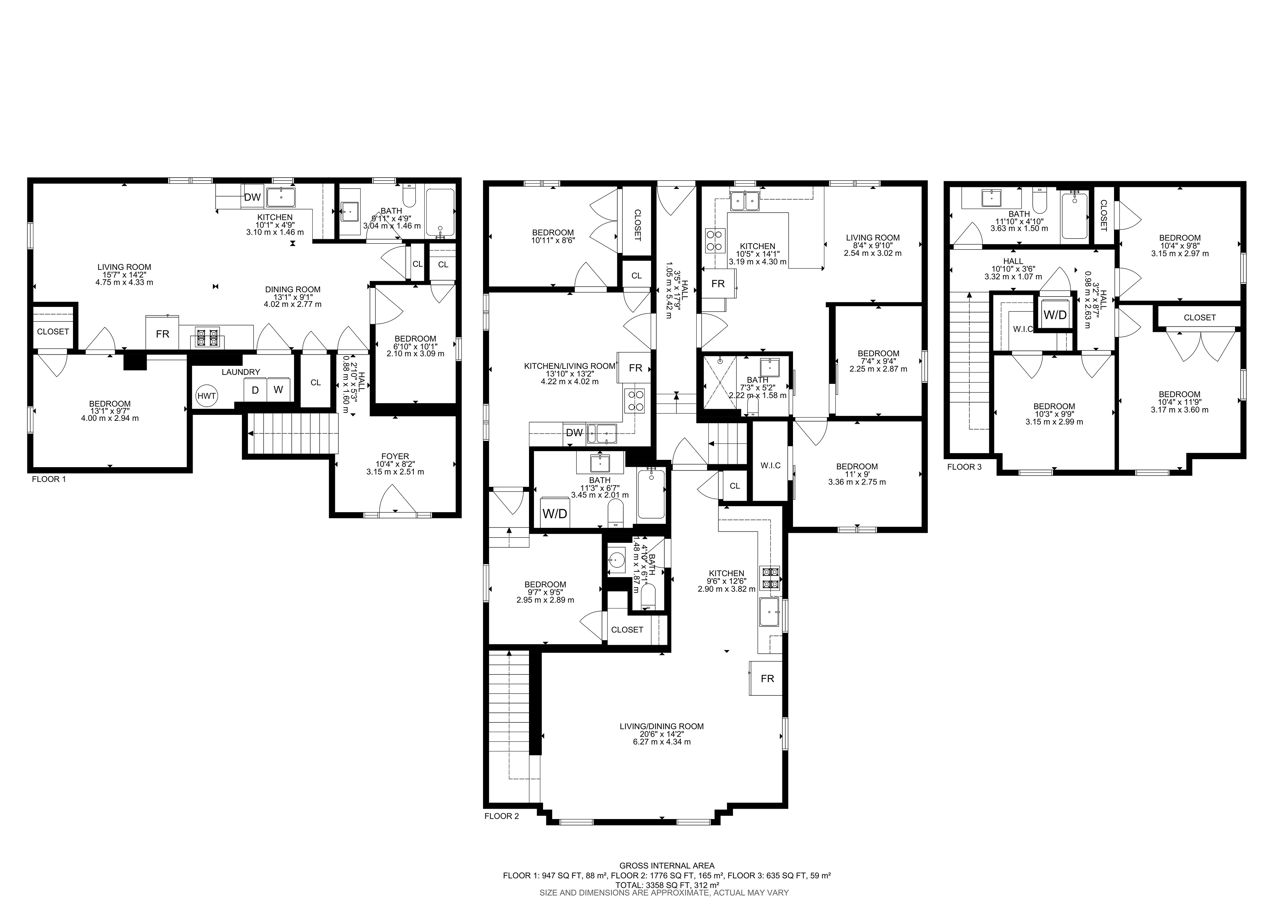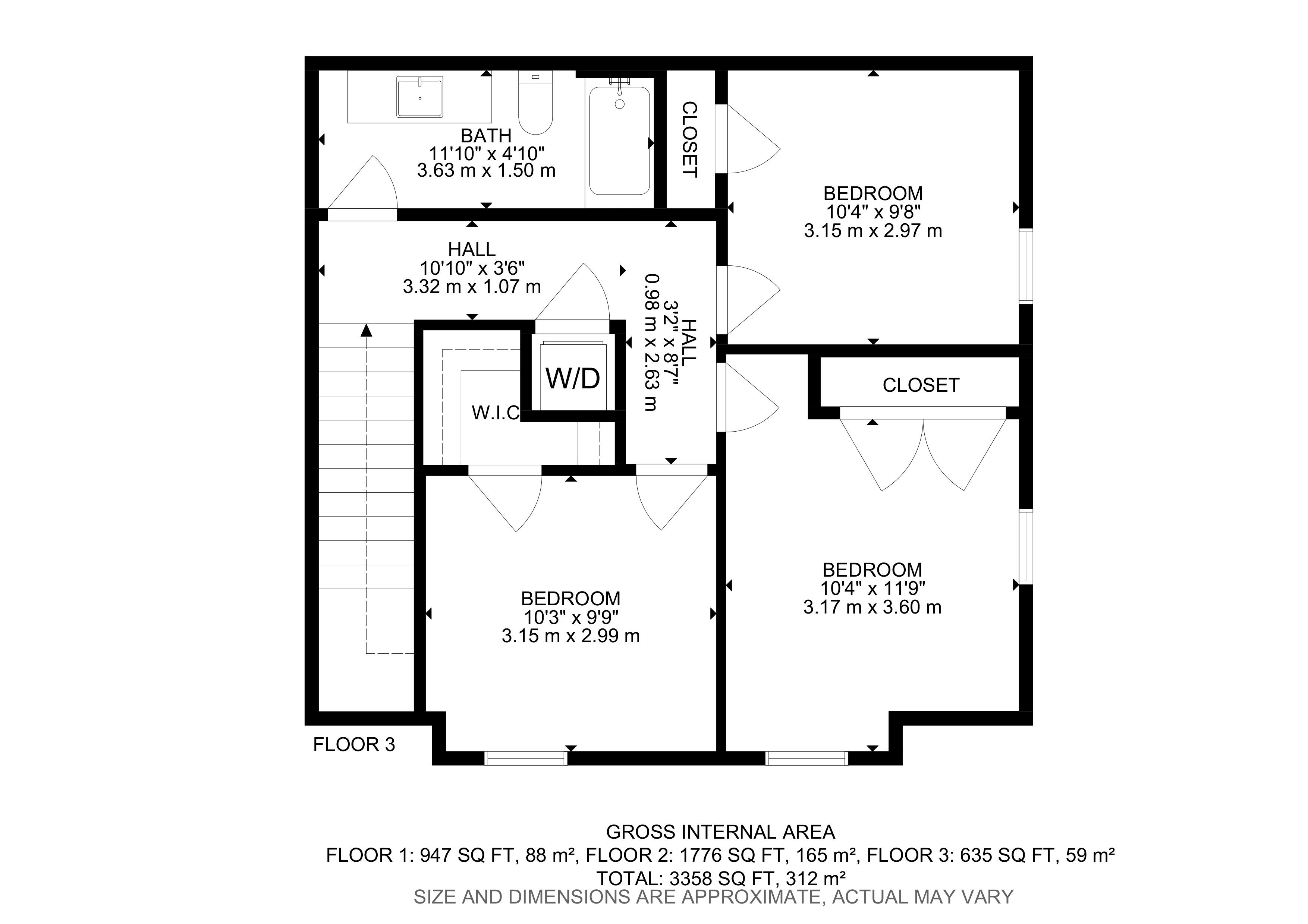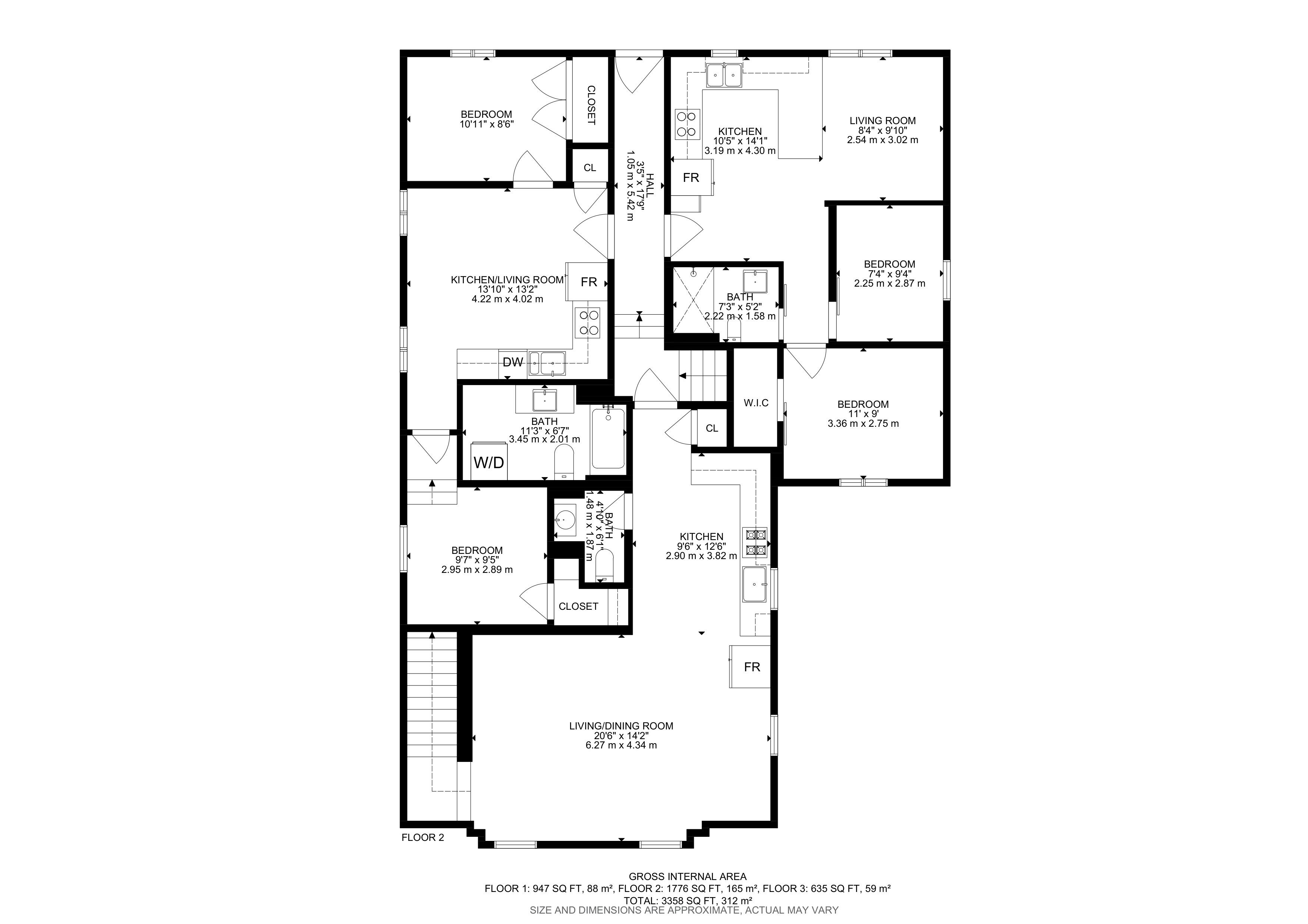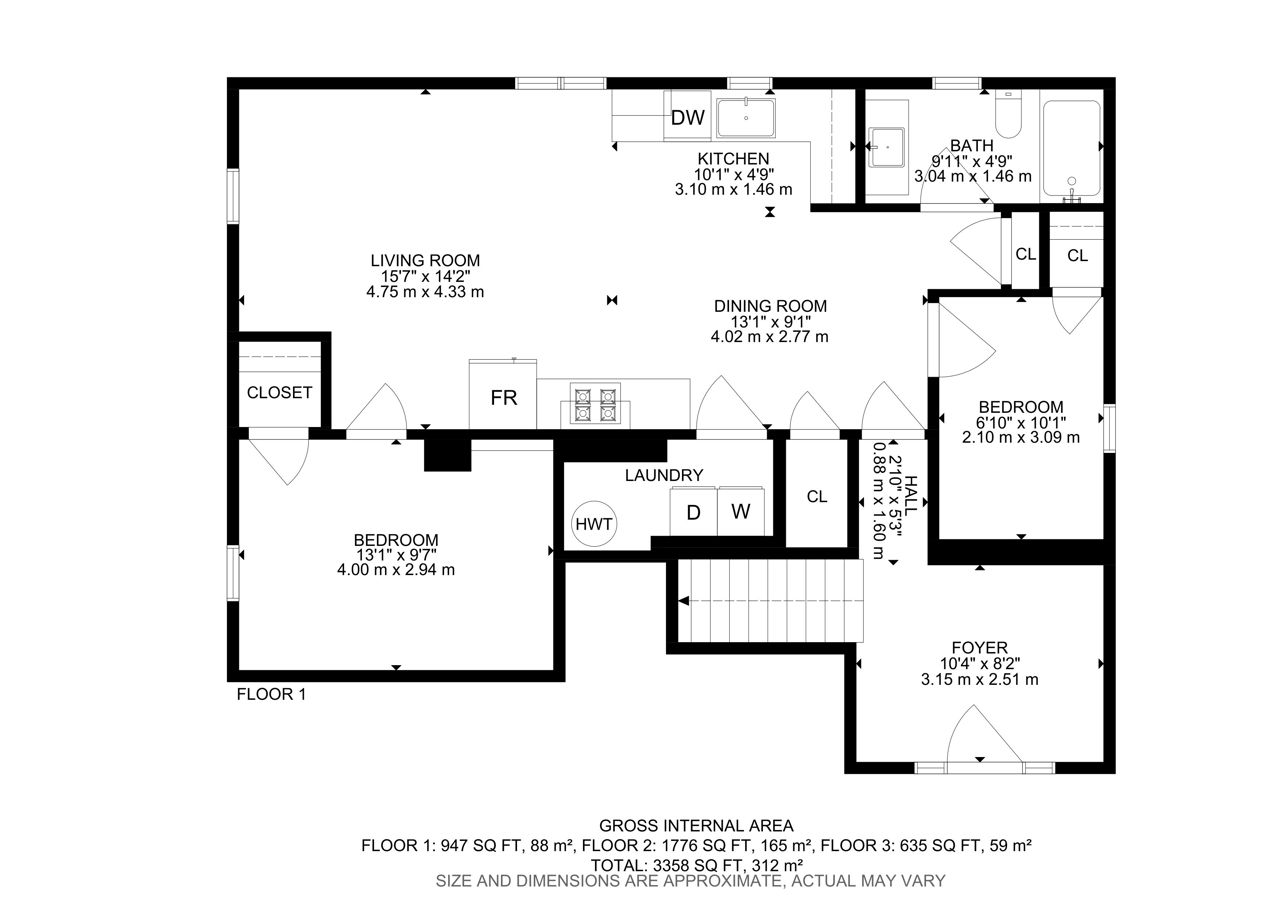- Ontario
- Oshawa
100 Cromwell Ave
CAD$1,625,000
CAD$1,625,000 Asking price
100 Cromwell AvenueOshawa, Ontario, L1J4T6
Delisted · Terminated ·
955(0+5)| 3000-3500 sqft
Listing information last updated on Tue Feb 06 2024 12:26:58 GMT-0500 (Eastern Standard Time)

Open Map
Log in to view more information
Go To LoginSummary
IDE7317864
StatusTerminated
PossessionIMMEDIATE
Brokered ByCENTURY 21 WENDA ALLEN REALTY
TypeResidential House,Fourplex
Age
Lot Size45 * 115 Feet
Land Size5175 ft²
Square Footage3000-3500 sqft
RoomsBed:9,Kitchen:4,Bath:5
Virtual Tour
Detail
Building
Bathroom Total5
Bedrooms Total9
Bedrooms Above Ground9
Basement DevelopmentUnfinished
Basement TypeN/A (Unfinished)
Cooling TypeWall unit
Fireplace PresentFalse
Heating FuelNatural gas
Heating TypeForced air
Size Interior
Stories Total2
TypeFourplex
Architectural Style2-Storey
Rooms Above Grade16
Heat SourceGas
Heat TypeForced Air
WaterMunicipal
Land
Size Total Text45 x 115 FT
Acreagefalse
Size Irregular45 x 115 FT
Parking
Parking FeaturesFront Yard Parking
Other
Internet Entire Listing DisplayYes
SewerSewer
BasementUnfinished
PoolNone
FireplaceN
A/CWall Unit(s)
HeatingForced Air
ExposureW
Remarks
Attention investors! 80% of building renovated 2023, 20% renovated 2021. Legal non conforming 4-PLEX Three 2 bed/1bath, one 3 bed 1.5 bath, ,Spray foam insulation, Sonopan soundproofing added in addition to minimum building code requirements, Engineered Hardwood floors in common area and units 1 & 2, Each unit individually metered for hydro/heat/water, 42" fiberglass entry door. 4 high efficiency heat pumps, 2 high efficiency furnaces Natural gas ranges in #3 and 4. stainless appliances, stainless steel dishwashers, under cabinet lighting, quartz kitchens, porcelain tile tub surrounds. 12 foot ceilings in unit 1Please see virtual tour.
The listing data is provided under copyright by the Toronto Real Estate Board.
The listing data is deemed reliable but is not guaranteed accurate by the Toronto Real Estate Board nor RealMaster.
Location
Province:
Ontario
City:
Oshawa
Community:
Vanier 10.07.0080
Crossroad:
PARK/ ELM
Room
Room
Level
Length
Width
Area
Living Room
In Between
20.57
14.24
292.91
Kitchen
In Between
12.53
9.51
119.24
Primary Bedroom
Second
10.40
11.81
122.84
Bedroom 2
Second
NaN
Bedroom 3
Second
10.33
9.81
101.38
Kitchen
Main
10.17
13.65
138.81
Living Room
Main
15.58
14.21
221.39
Bedroom
Main
13.12
9.65
126.58
Bedroom
Main
6.89
10.14
69.85
School Info
Private SchoolsK-8 Grades Only
Village Union Public School
155 Gibb St, Oshawa0.9 km
ElementaryMiddleEnglish
9-12 Grades Only
R S Mclaughlin Collegiate And Vocational Institute
570 Stevenson Rd N, Oshawa2.149 km
SecondaryEnglish
K-6 Grades Only
St. Thomas Aquinas Catholic School
400 Pacific Ave, Oshawa1.035 km
ElementaryEnglish
7-8 Grades Only
Monsignor John Pereyma Catholic Secondary School
316 Conant St, Oshawa2.9 km
MiddleEnglish
9-12 Grades Only
Monsignor John Pereyma Catholic Secondary School
316 Conant St, Oshawa2.9 km
SecondaryEnglish
1-8 Grades Only
David Bouchard Public School
460 Wilson Rd S, Oshawa3.013 km
ElementaryMiddleFrench Immersion Program
9-12 Grades Only
R S Mclaughlin Collegiate And Vocational Institute
570 Stevenson Rd N, Oshawa2.149 km
SecondaryFrench Immersion Program
1-8 Grades Only
St. Thomas Aquinas Catholic School
400 Pacific Ave, Oshawa1.035 km
ElementaryMiddleFrench Immersion Program
10-12 Grades Only
Father Leo J. Austin Catholic Secondary School
1020 Dryden Blvd, Whitby5.49 km
SecondaryFrench Immersion Program
Book Viewing
Your feedback has been submitted.
Submission Failed! Please check your input and try again or contact us

