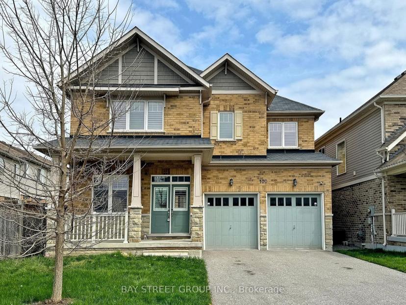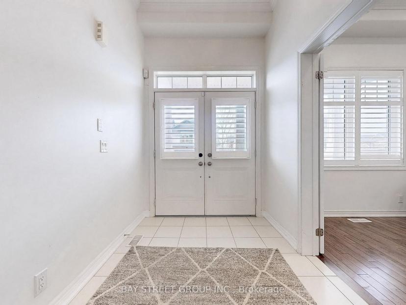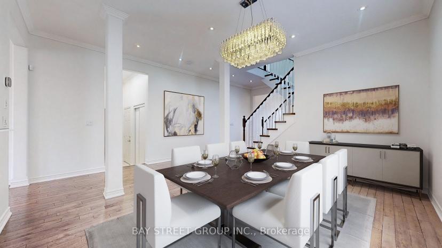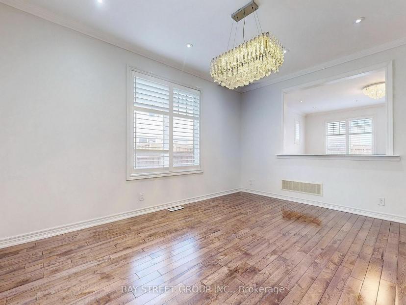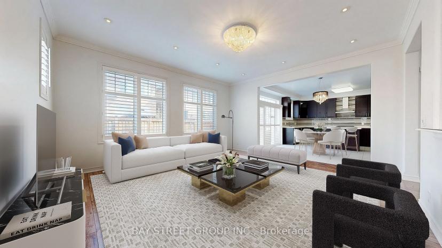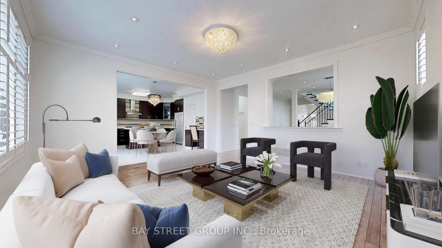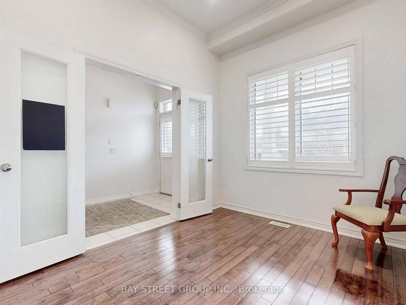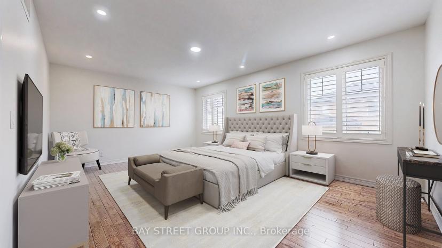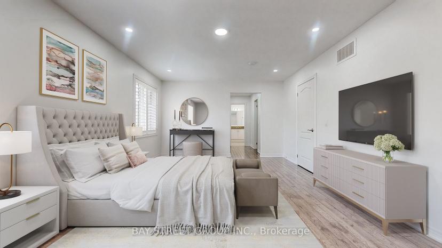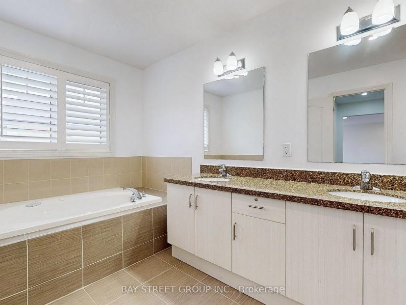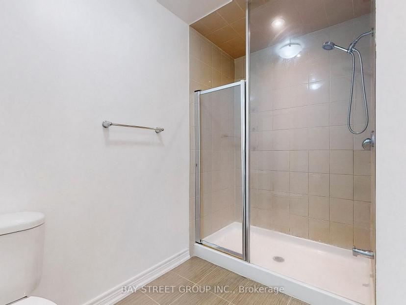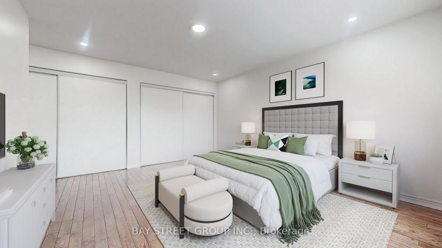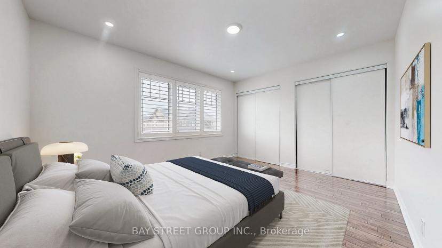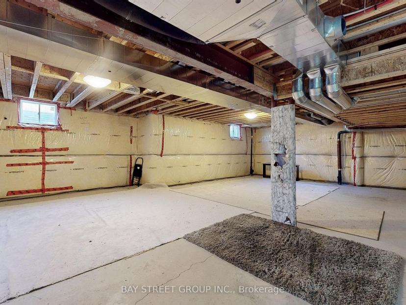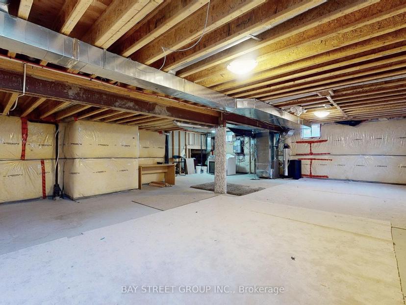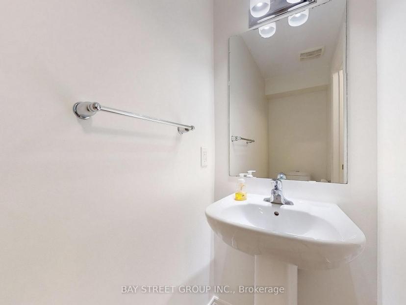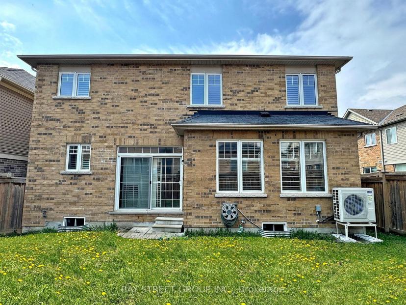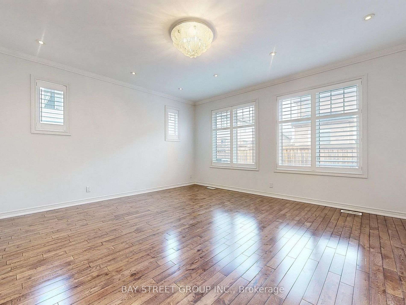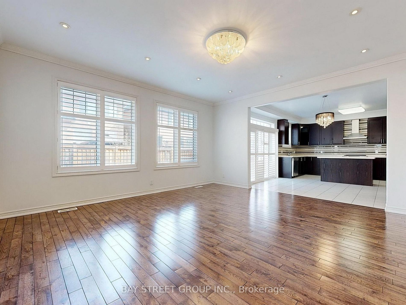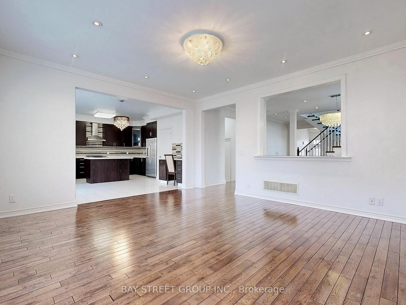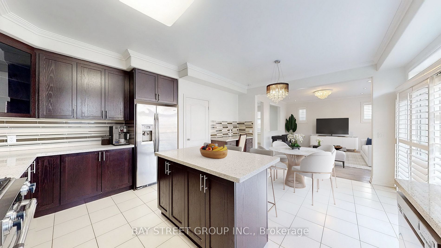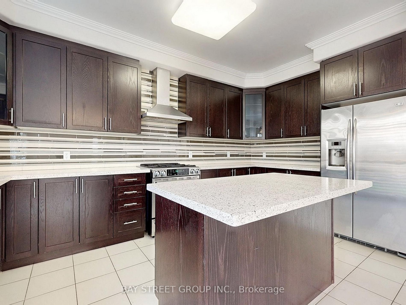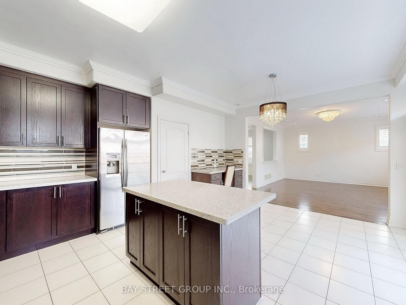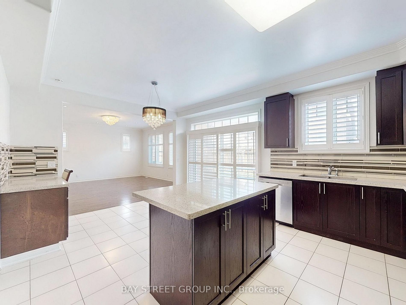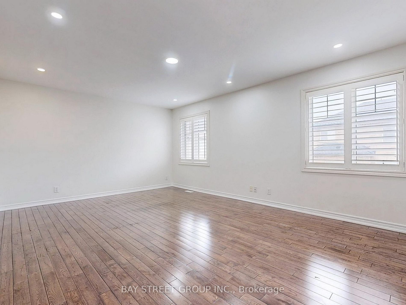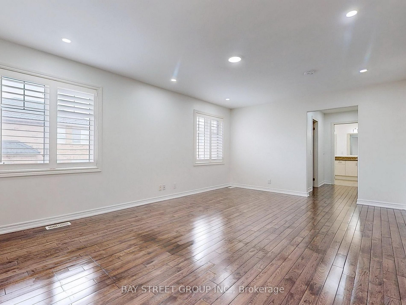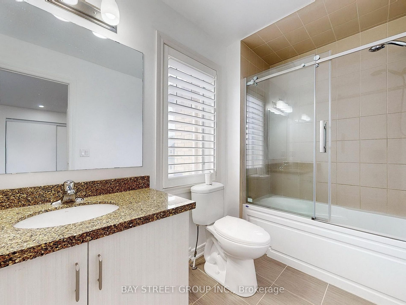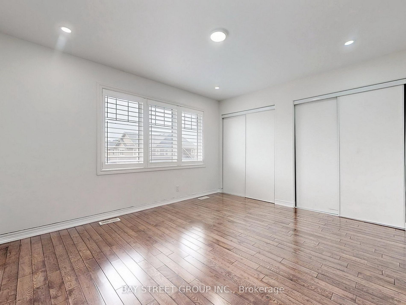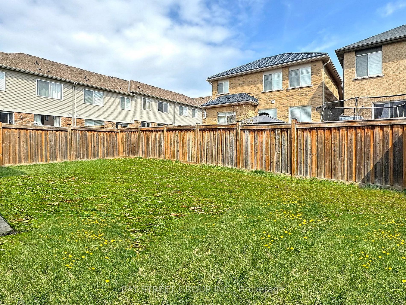- Ontario
- Oshawa
100 Blackwell Cres
CAD$1,299,000 Sale
100 Blackwell CresOshawa, Ontario, L1L0C8
446(2+4)| 2500-3000 sqft

Open Map
Log in to view more information
Go To LoginSummary
IDE8293938
StatusCurrent Listing
Ownership TypeFreehold
TypeResidential House,Detached
RoomsBed:4,Kitchen:1,Bath:4
Square Footage2500-3000 sqft
Lot Size42.72 * 95.25 Feet
Land Size4069.08 ft²
Parking2 (6) Built-In +4
Age 6-15
Possession Date30/60/TBA
Listing Courtesy ofBAY STREET GROUP INC.
Detail
Building
Bathroom Total4
Bedrooms Total4
Bedrooms Above Ground4
AppliancesWater meter
Basement DevelopmentUnfinished
Construction Style AttachmentDetached
Cooling TypeCentral air conditioning
Exterior FinishBrick
Fireplace PresentFalse
Fire ProtectionSmoke Detectors
Foundation TypeConcrete
Heating FuelNatural gas
Heating TypeHeat Pump
Stories Total2
Utility WaterMunicipal water
Basement
Basement TypeFull (Unfinished)
Land
Size Total Text42.72 x 95.25 FT
Acreagefalse
AmenitiesPark,Place of Worship,Public Transit,Schools
SewerSanitary sewer
Size Irregular42.72 x 95.25 FT
Surrounding
Community FeaturesCommunity Centre
Ammenities Near ByPark,Place of Worship,Public Transit,Schools
Other
Equipment TypeWater Heater
Rental Equipment TypeWater Heater
StructurePorch
FeaturesCarpet Free
BasementFull,Unfinished
PoolNone
FireplaceN
A/CCentral Air
HeatingHeat Pump
ExposureN
Remarks
Sun-filled, Spacious Home Located In Desirable Windfields, Oshawa! Close to 3,000 Sqft of Living Space (not incl. bsmnt) Featuring a Versatile Layout With 9Ft Ceilings, Hardwood Floors Throughout. Gorgeous Eat-In Kitchen With Stainless Steel Appliances, tons of Cabinets, Centre Island, All Overlooking a Spacious Family Room. Primary Bdrm Features 2 Walk-in His/Her Closet, 5-pc Spa-like En-suite Bath. The other 3 Bdrms are Spacious, each w/ 2 Closets. Full size Bsmt Ready For Your Creativity w/ Rough-In For Another Bathroom & Laundry. 200 Amp Panel. Double-Car Garage, Wide Double Driveway, No Sidewalk. And So Much More! Closely Located To All Amenities, Shopping Mall, Plazas, Restaurants, Durham College, Costco, Golf, Hwy 7/407/Go Train And Trails. Everything An A+ Community Has To Offer. Just Move In & Enjoy! All efls, all window coverings, S/S Gas Stove, S/S fridge, D/W, Exhaust Hood Fan, Washer & Dryer, Gas furnace (2014), Heat Pump (2024), HRV, Tankless Water Heater (2024)
The listing data is provided under copyright by the Toronto Real Estate Board.
The listing data is deemed reliable but is not guaranteed accurate by the Toronto Real Estate Board nor RealMaster.
Location
Province:
Ontario
City:
Oshawa
Community:
Windfields 10.07.0040
Crossroad:
Simcoe St. N/Britannia Ave E.
Room
Room
Level
Length
Width
Area
Living
Main
3.23
4.47
14.44
Hardwood Floor Pot Lights Window
Dining
Main
3.23
4.47
14.44
Hardwood Floor Pot Lights Combined W/Living
Family
Main
4.98
4.65
23.16
Hardwood Floor Pot Lights Window
Study
Main
2.69
3.43
9.23
Hardwood Floor French Doors Window
Kitchen
Main
5.41
4.78
25.86
Stainless Steel Appl Breakfast Area W/O To Yard
Prim Bdrm
2nd
8.33
3.89
32.40
5 Pc Ensuite His/Hers Closets Hardwood Floor
2nd Br
2nd
3.51
3.58
12.57
Hardwood Floor Pot Lights Closet
3rd Br
2nd
5.69
4.72
26.86
4 Pc Ensuite Hardwood Floor Pot Lights
4th Br
2nd
4.17
3.45
14.39
Hardwood Floor Pot Lights Window
Rec
Bsmt
10.72
15.04
161.23
Unfinished Above Grade Window
School Info
Private SchoolsK-8 Grades Only
Sunset Heights Public School
1130 Mohawk St, Oshawa3.636 km
ElementaryMiddleEnglish
9-12 Grades Only
O'Neill Collegiate And Vocational Institute
301 Simcoe St N, Oshawa6.205 km
SecondaryEnglish
K-8 Grades Only
Durham Catholic Virtual Elementary School
60 Seggar Ave, Ajax14.513 km
ElementaryMiddleEnglish
K-8 Grades Only
St. Anne Catholic School
2465 Bridle Rd, Oshawa0.563 km
ElementaryMiddleEnglish
9-12 Grades Only
Monsignor Paul Dwyer Catholic High School
700 Stevenson Rd N, Oshawa5.185 km
SecondaryEnglish
1-8 Grades Only
Jeanne Sauvé Public School
950 Coldstream Dr, Oshawa3.512 km
ElementaryMiddleFrench Immersion Program
9-12 Grades Only
R S Mclaughlin Collegiate And Vocational Institute
570 Stevenson Rd N, Oshawa5.498 km
SecondaryFrench Immersion Program
1-8 Grades Only
St. Kateri Tekakwitha Catholic School
1425 Coldstream Dr.,, Oshawa4.462 km
ElementaryMiddleFrench Immersion Program
9-12 Grades Only
Monsignor Paul Dwyer Catholic High School
700 Stevenson Rd N, Oshawa5.185 km
SecondaryFrench Immersion Program
10-12 Grades Only
Father Leo J. Austin Catholic Secondary School
1020 Dryden Blvd, Whitby6.103 km
SecondaryFrench Immersion Program
Book Viewing
Your feedback has been submitted.
Submission Failed! Please check your input and try again or contact us

