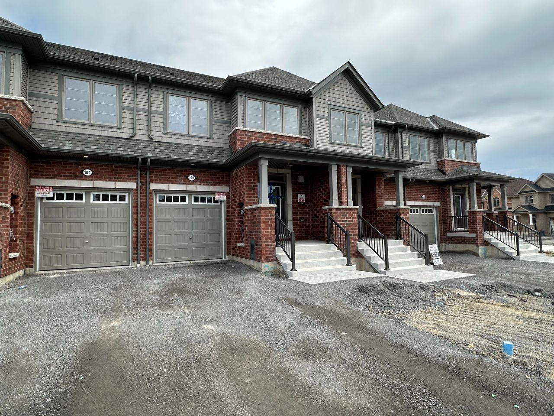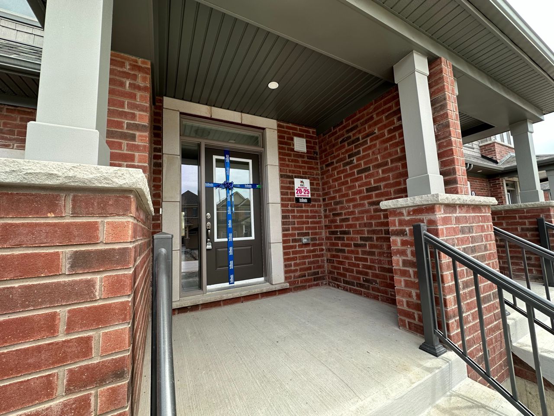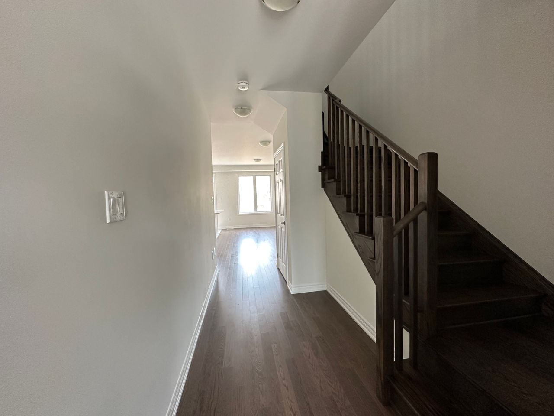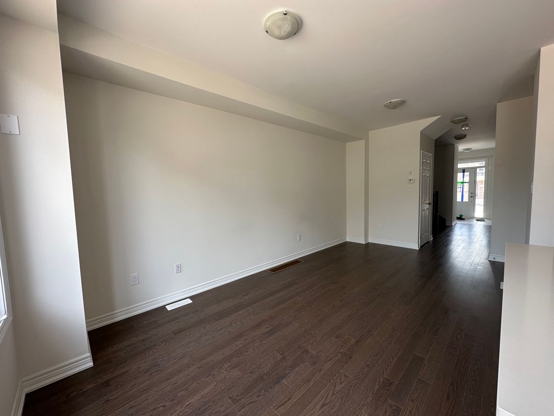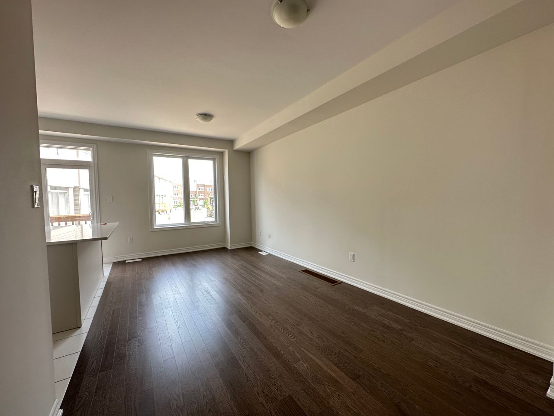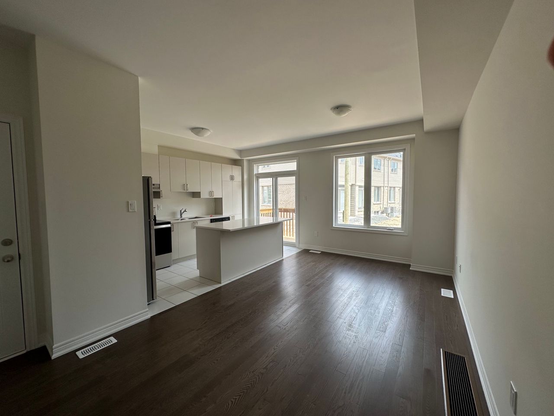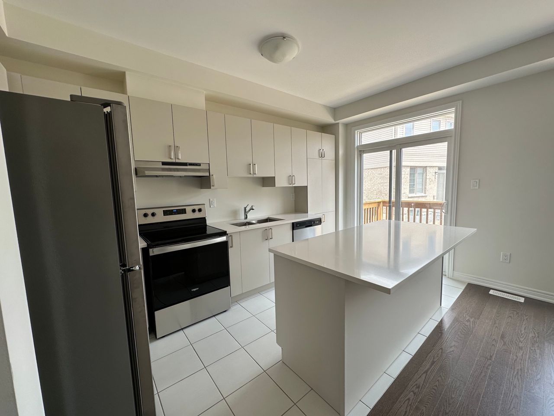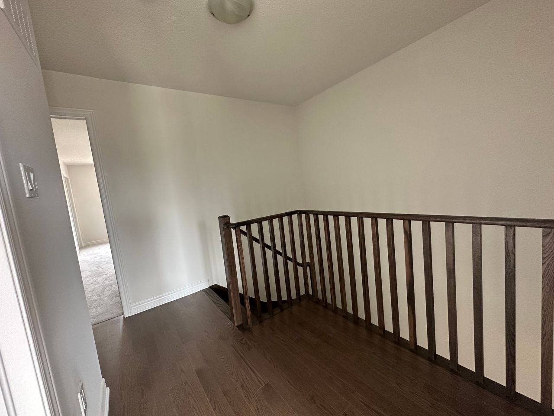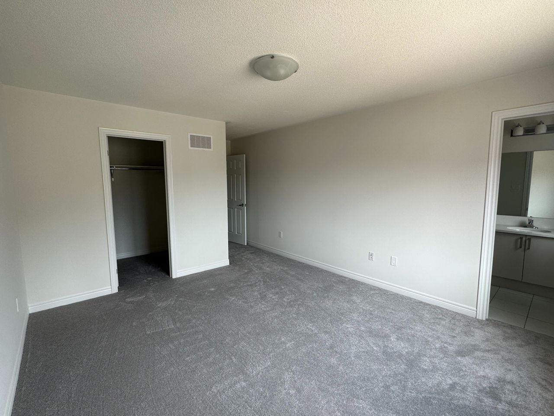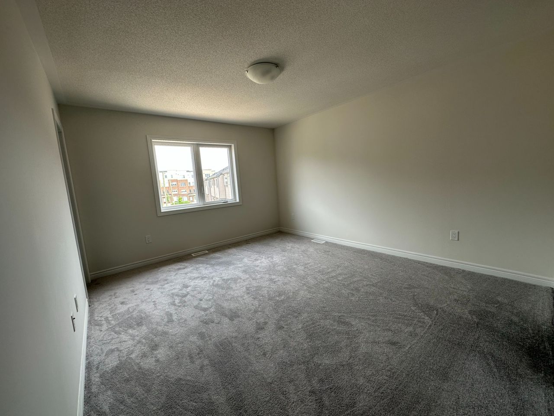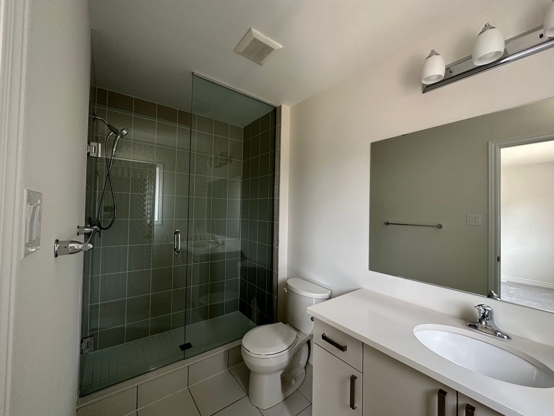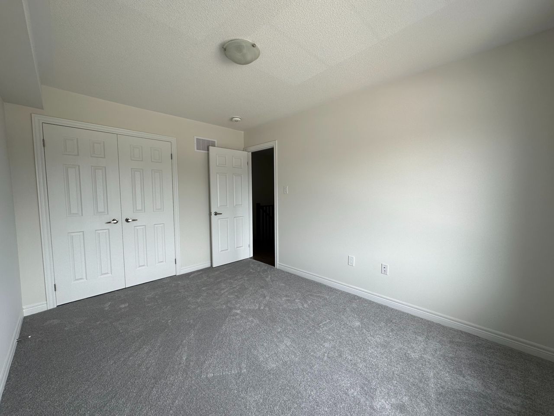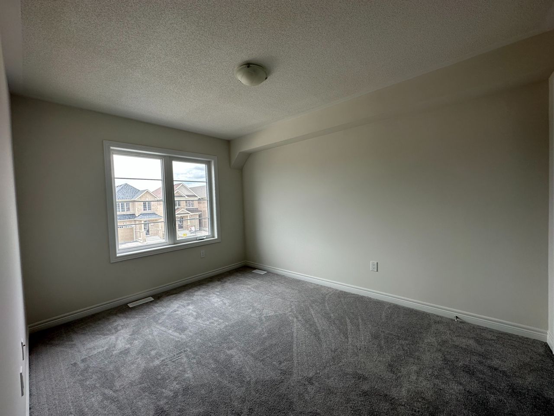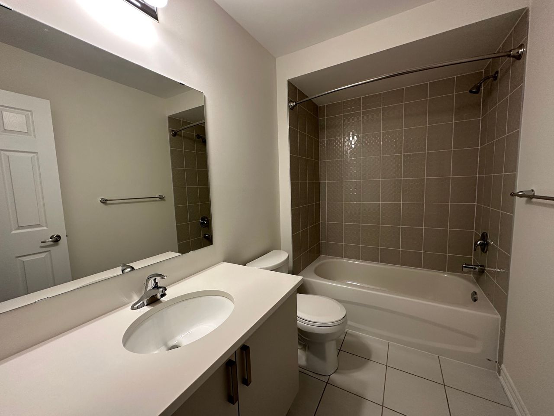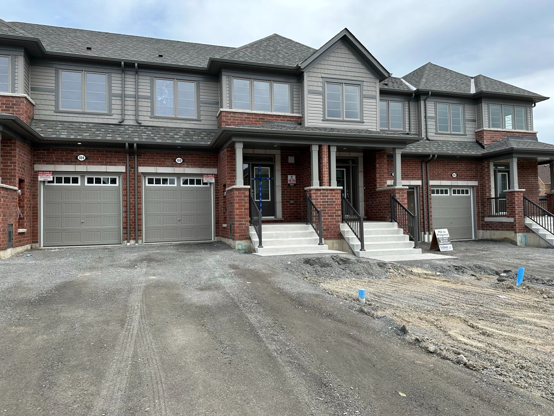- Ontario
- Oshawa
100 Bayardo Dr
CAD$x,xxx
CAD$2,800 Asking price
100 Bayardo DriveOshawa, Ontario, L1H7K4
Leased
333(1+2)| 1100-1500 sqft
Listing information last updated on Tue Jul 11 2023 10:18:18 GMT-0400 (Eastern Daylight Time)

Open Map
Log in to view more information
Go To LoginSummary
IDE6211632
StatusLeased
Ownership TypeFreehold
Possessionimmediate
Brokered ByRE/MAX REAL ESTATE CENTRE INC.
TypeResidential Townhouse,Attached
AgeConstructed Date: 2023
Lot Size20.18 * 92.52 Feet
Land Size1867.05 ft²
Square Footage1100-1500 sqft
RoomsBed:3,Kitchen:1,Bath:3
Parking1 (3) Built-In +2
Detail
Building
Bathroom Total3
Bedrooms Total3
Bedrooms Above Ground3
Basement DevelopmentUnfinished
Basement TypeN/A (Unfinished)
Construction Style AttachmentAttached
Cooling TypeCentral air conditioning
Exterior FinishBrick,Stone
Fireplace PresentFalse
Heating FuelNatural gas
Heating TypeForced air
Size Interior
Stories Total2
TypeRow / Townhouse
Architectural Style2-Storey
Private EntranceYes
Property FeaturesHospital,Library,Other,Park,School
Rooms Above Grade6
Heat SourceGas
Heat TypeForced Air
WaterMunicipal
Land
Size Total Text20.18 x 92.52 FT
Acreagefalse
AmenitiesHospital,Park,Schools
Size Irregular20.18 x 92.52 FT
Parking
Parking FeaturesPrivate
Surrounding
Ammenities Near ByHospital,Park,Schools
Other
Deposit Requiredtrue
Employment LetterYes
Internet Entire Listing DisplayYes
Laundry FeaturesEnsuite
Payment FrequencyMonthly
Payment MethodCheque
References RequiredYes
SewerSewer
Credit CheckYes
Rent IncludesParking
BasementUnfinished
PoolNone
FireplaceN
A/CCentral Air
HeatingForced Air
FurnishedUnfurnished
ExposureW
Remarks
Beautiful Brand New Upgraded 3 Bedroom Townhome In The Heart Of Oshawa! This Home Boasts of An Open Concept Layout With An Upgraded Kitchen Includes Pantry, Quartz Kitchen Counter, Double Bowl Sink With Pullout Faucet Overlooking Living/Dining Area. Door To Garage Inside The Property, Upgraded Stain Oak Stairs, 2nd Floor Laundry Room. Primary Bedroom Includes Walk-In Closet and 3 PC Ensuite Bathroom. This Makes An Ideal Family Home!S/S Fridge, S/S Stove, S/S Dishwasher, S/S Range-Hood), Washer and Dryer. Tenant to Pay Utilities.
The listing data is provided under copyright by the Toronto Real Estate Board.
The listing data is deemed reliable but is not guaranteed accurate by the Toronto Real Estate Board nor RealMaster.
Location
Province:
Ontario
City:
Oshawa
Community:
Windfields 10.07.0040
Crossroad:
Britannia Ave/ Simcoe St
Room
Room
Level
Length
Width
Area
Living
Main
10.20
19.00
193.82
Separate Rm Combined W/Dining Open Concept
Kitchen
Main
7.61
14.99
114.12
Stainless Steel Appl Quartz Counter Pantry
Dining
Main
10.20
19.00
193.82
Combined W/Living Open Concept Window
Prim Bdrm
2nd
12.01
14.01
168.22
3 Pc Ensuite Window Closet
2nd Br
2nd
9.71
12.99
126.17
Broadloom Window Closet
3rd Br
2nd
9.28
9.81
91.08
Broadloom Window Closet
School Info
Private SchoolsK-8 Grades Only
Sunset Heights Public School
1130 Mohawk St, Oshawa3.9 km
ElementaryMiddleEnglish
K-8 Grades Only
Durham Catholic Virtual Elementary School
60 Seggar Ave, Ajax14.042 km
ElementaryMiddleEnglish
K-8 Grades Only
St. Anne Catholic School
2465 Bridle Rd, Oshawa1.075 km
ElementaryMiddleEnglish
9-12 Grades Only
Monsignor Paul Dwyer Catholic High School
700 Stevenson Rd N, Oshawa5.33 km
SecondaryEnglish
1-8 Grades Only
Jeanne Sauvé Public School
950 Coldstream Dr, Oshawa4.096 km
ElementaryMiddleFrench Immersion Program
9-12 Grades Only
R S Mclaughlin Collegiate And Vocational Institute
570 Stevenson Rd N, Oshawa5.65 km
SecondaryFrench Immersion Program
1-8 Grades Only
St. Kateri Tekakwitha Catholic School
1425 Coldstream Dr, Oshawa5.06 km
ElementaryMiddleFrench Immersion Program
9-9 Grades Only
Monsignor Paul Dwyer Catholic High School
700 Stevenson Rd N, Oshawa5.33 km
MiddleFrench Immersion Program
10-12 Grades Only
Father Leo J. Austin Catholic Secondary School
1020 Dryden Blvd, Whitby5.846 km
SecondaryFrench Immersion Program

