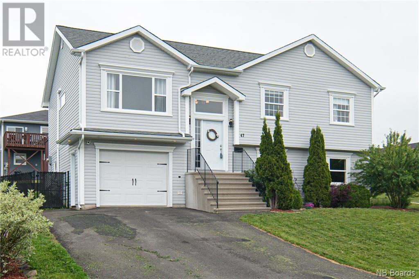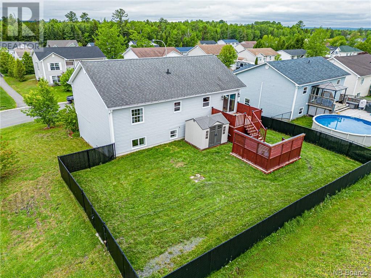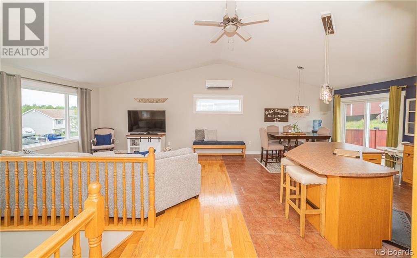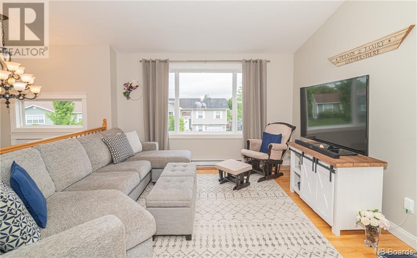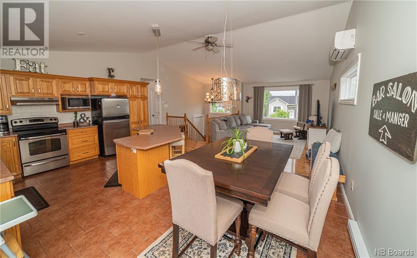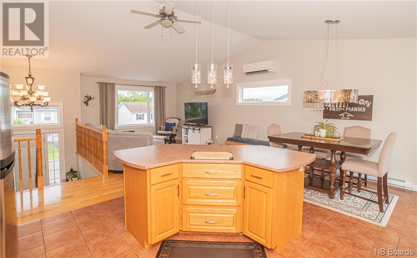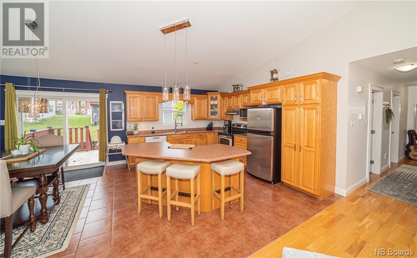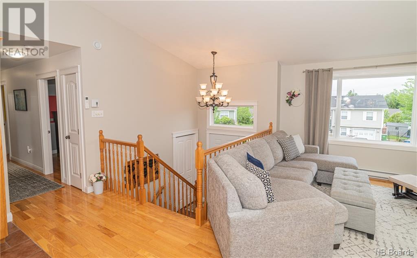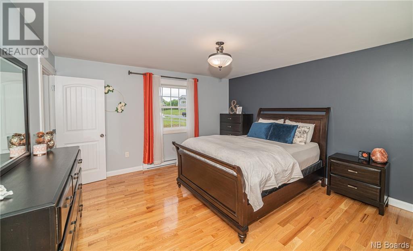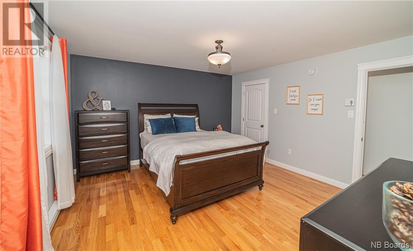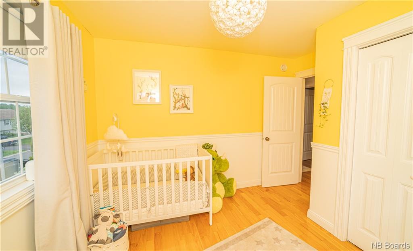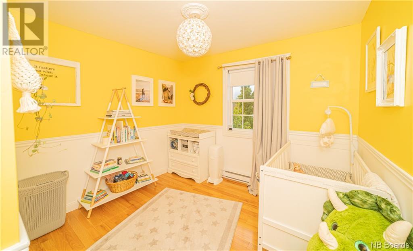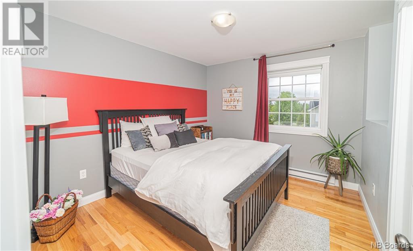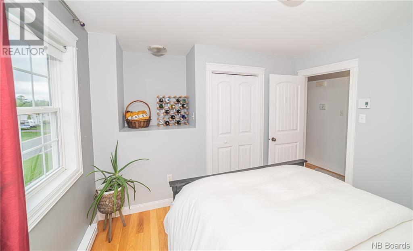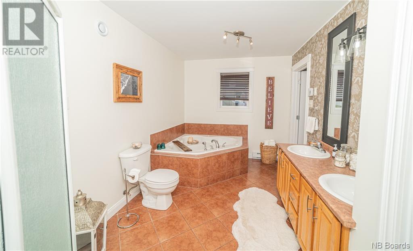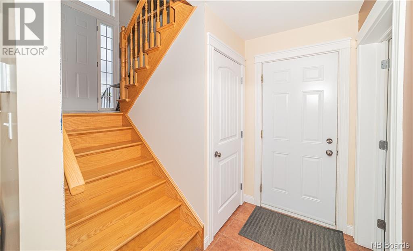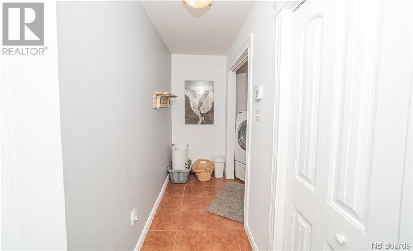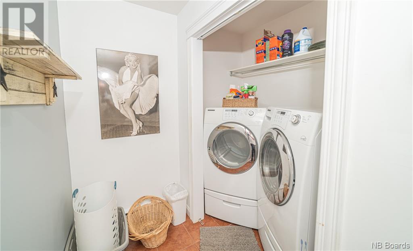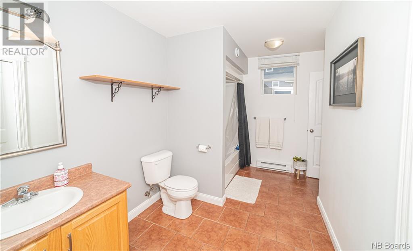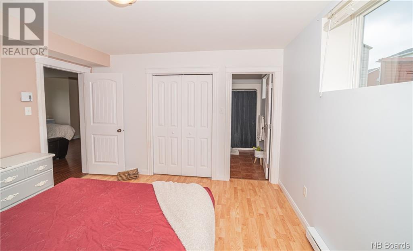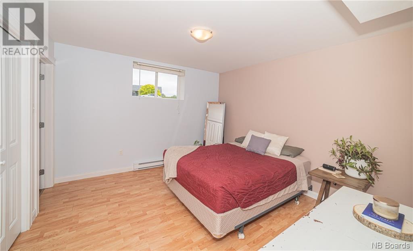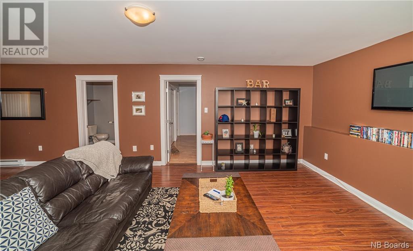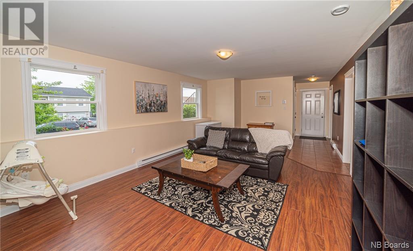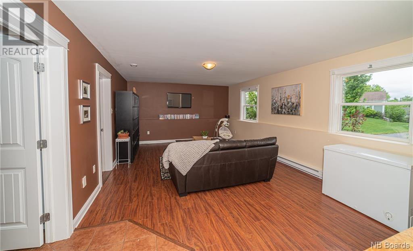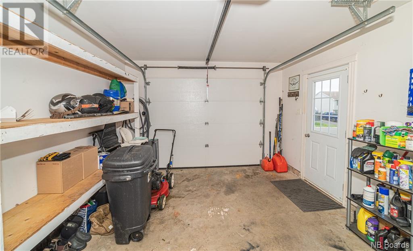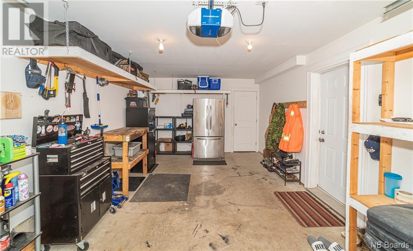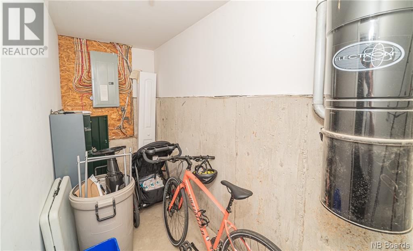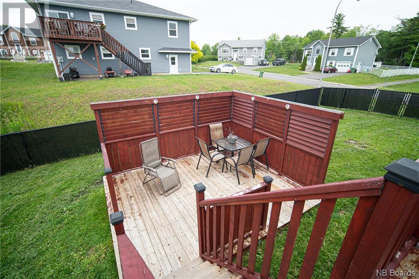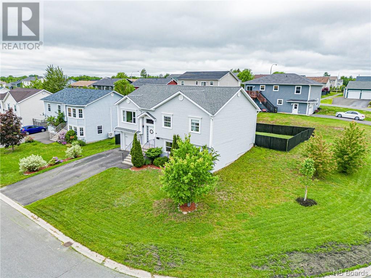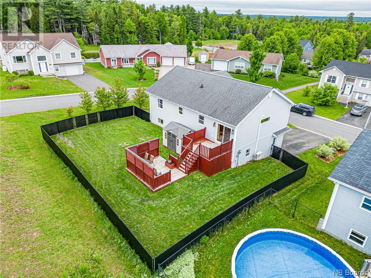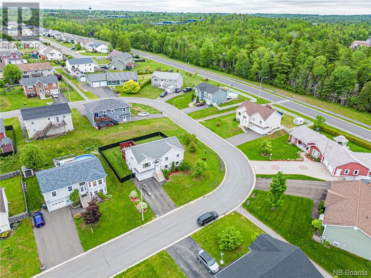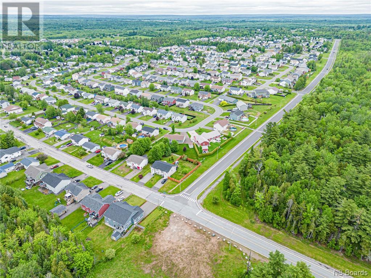- New Brunswick
- Oromocto
47 Watling Cres
CAD$389,900
CAD$389,900 Asking price
47 Watling CrescentOromocto, New Brunswick, E2V4L2
Delisted · Delisted ·
3+12| 1320 sqft
Listing information last updated on Thu Jun 29 2023 22:07:20 GMT-0400 (Eastern Daylight Time)

Open Map
Log in to view more information
Go To LoginSummary
IDNB088204
StatusDelisted
Ownership TypeFreehold
Brokered ByRE/MAX East Coast Elite Realty
TypeResidential House
AgeConstructed Date: 2007
Land Size810 m2
Square Footage1320 sqft
RoomsBed:3+1,Bath:2
Detail
Building
Bathroom Total2
Bedrooms Total4
Bedrooms Above Ground3
Bedrooms Below Ground1
Architectural StyleSplit level entry
Constructed Date2007
Cooling TypeHeat Pump
Exterior FinishVinyl
Fireplace PresentFalse
Flooring TypeWood
Foundation TypeConcrete
Half Bath Total0
Heating FuelElectric
Heating TypeBaseboard heaters,Heat Pump
Roof MaterialAsphalt shingle
Roof StyleUnknown
Size Interior1320.0000
Total Finished Area2300 sqft
TypeHouse
Utility WaterMunicipal water
Land
Size Total810 m2
Size Total Text810 m2
Acreagefalse
Landscape FeaturesLandscaped
SewerMunicipal sewage system
Size Irregular810
Attached Garage
Garage
Other
FeaturesBalcony/Deck/Patio
FireplaceFalse
HeatingBaseboard heaters,Heat Pump
Remarks
Beautiful Split entry in Oromocto West. This 4 bedroom 2 bath well maintained split is ready for a new family. Upper level has open concept livingroom/diningroom/kitchen with cathedral ceilings, large center island and ductless split heat pump. Access from the diningroom thru patio door to the 2 level deck and private fully fenced backyard. 3 bedroom including the primary bedroom with a cheater door to the oversized bathroom complete with standup shower and corner tub. Hardwood floors and ceramic tile thru out this level. Down the hardwood staircase to the fully finished lower level complete with a 4th bedroom, another full bath, large familyroom with oversized windows and a separate laundryroom. Access from this level to the attached garage and storage room. Sitting on a large corner lot, this home is complete with a paved driveway, fully fenced in yard and separate storage shed. (id:22211)
The listing data above is provided under copyright by the Canada Real Estate Association.
The listing data is deemed reliable but is not guaranteed accurate by Canada Real Estate Association nor RealMaster.
MLS®, REALTOR® & associated logos are trademarks of The Canadian Real Estate Association.
Location
Province:
New Brunswick
City:
Oromocto
Room
Room
Level
Length
Width
Area
Storage
Bsmt
4.92
12.40
61.03
4'11'' x 12'5''
Laundry
Bsmt
12.99
7.35
95.48
13'0'' x 7'4''
Family
Bsmt
23.10
15.42
356.16
23'1'' x 15'5''
Bathroom
Bsmt
12.99
7.09
92.07
13'0'' x 7'1''
Bedroom
Bsmt
12.99
12.60
163.68
13'0'' x 12'7''
Bedroom
Main
11.42
10.01
114.25
11'5'' x 10'0''
Bedroom
Main
11.42
10.17
116.12
11'5'' x 10'2''
Bathroom
Main
14.17
8.76
124.16
14'2'' x 8'9''
Primary Bedroom
Main
14.67
14.17
207.86
14'8'' x 14'2''
Dining
Main
8.99
14.17
127.41
9'0'' x 14'2''
Kitchen
Main
14.17
11.42
161.82
14'2'' x 11'5''
Living
Main
15.09
12.99
196.08
15'1'' x 13'0''

