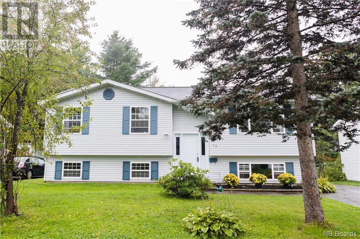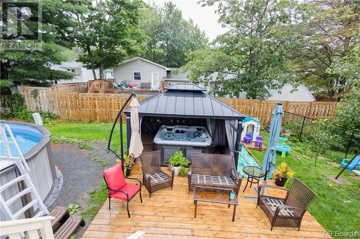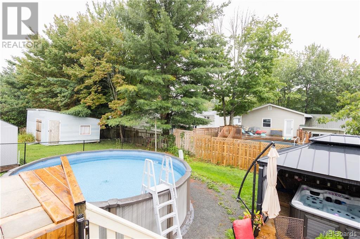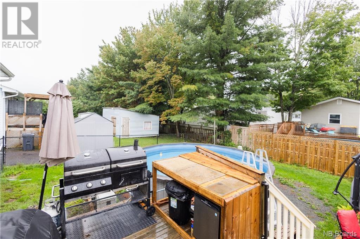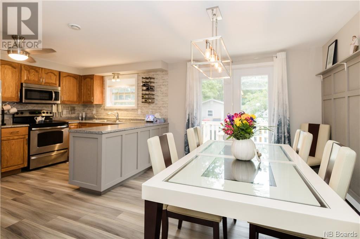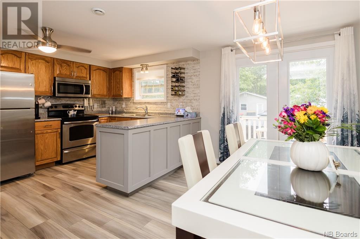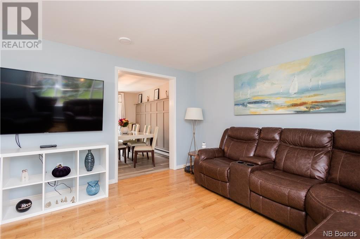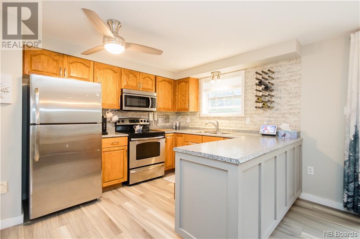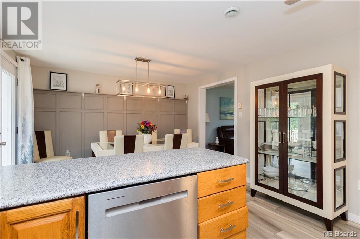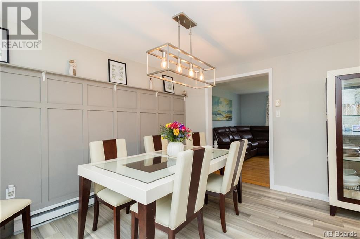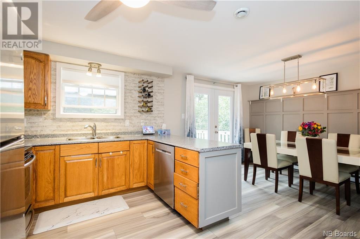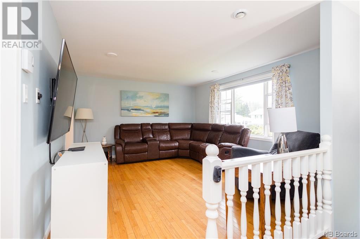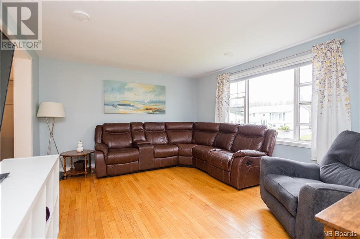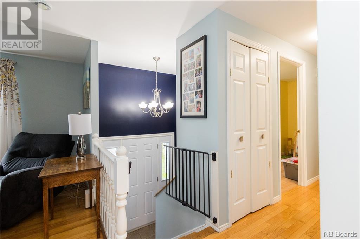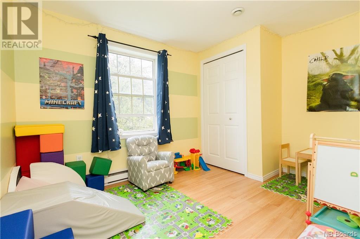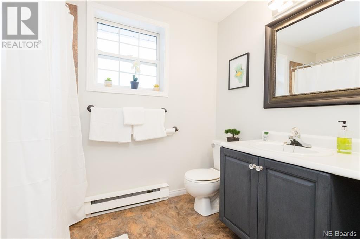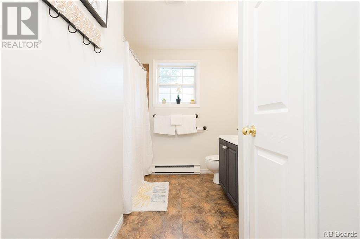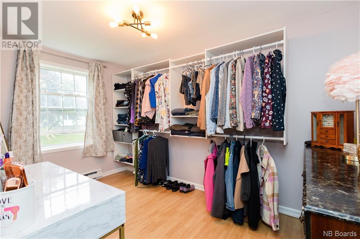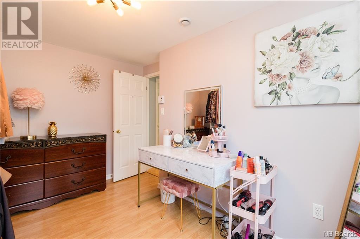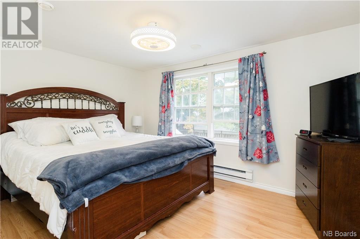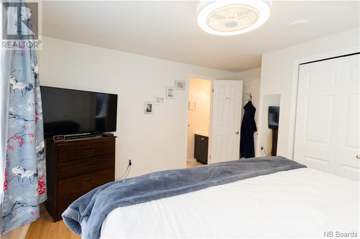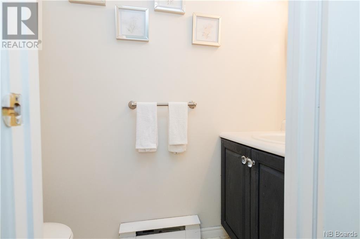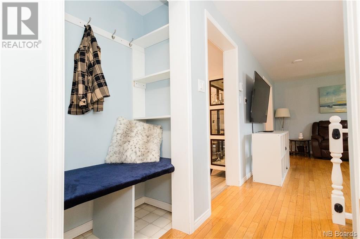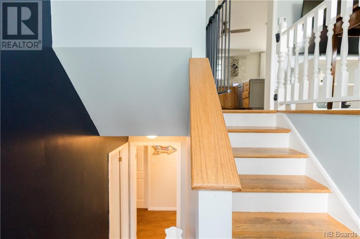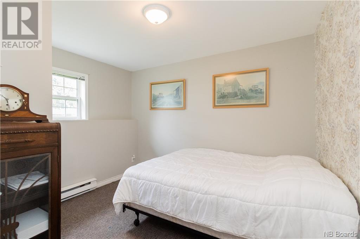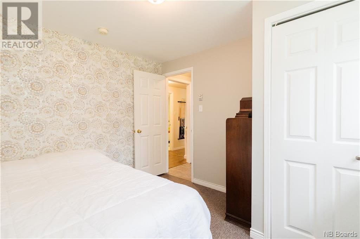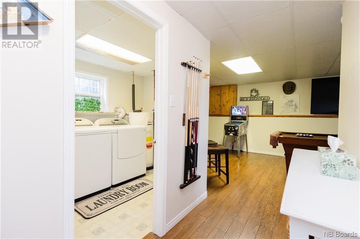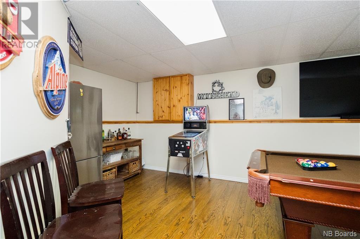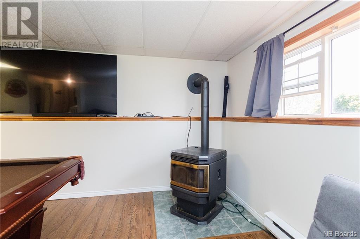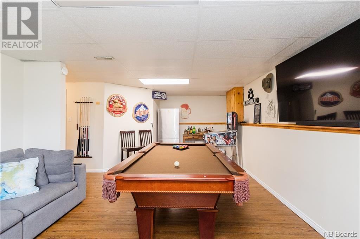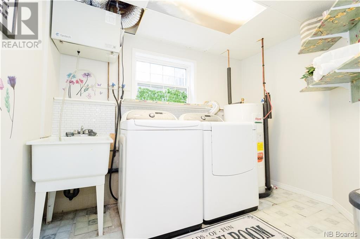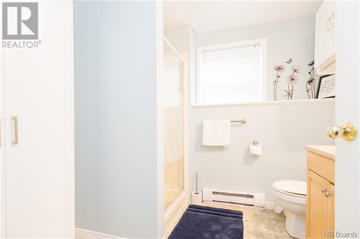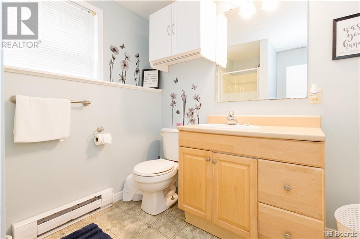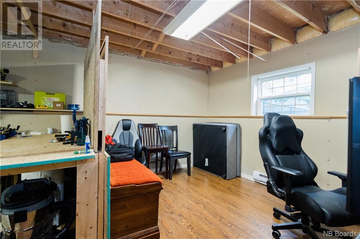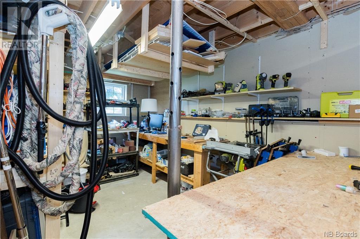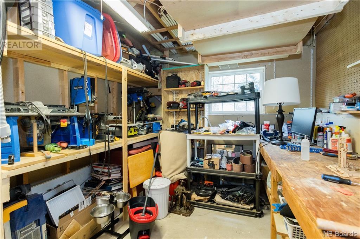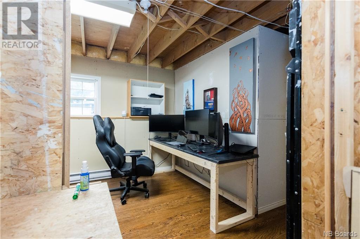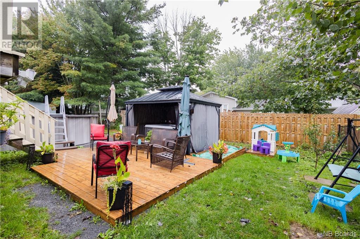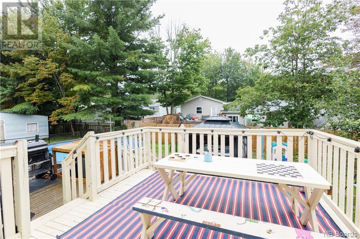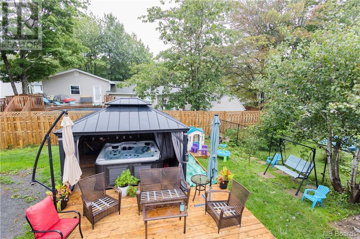- New Brunswick
- Oromocto
10 Shephard Dr
CAD$359,900
CAD$359,900 Asking price
10 Shephard DriveOromocto, New Brunswick, E2V2P5
Delisted · Delisted ·
3+12| 1090 sqft
Listing information last updated on Thu Oct 12 2023 21:51:46 GMT-0400 (Eastern Daylight Time)

Open Map
Log in to view more information
Go To LoginSummary
IDNB091883
StatusDelisted
Ownership TypeFreehold
Brokered ByeXp Realty
TypeResidential House
AgeConstructed Date: 1993
Land Size558 m2
Square Footage1090 sqft
RoomsBed:3+1,Bath:2
Detail
Building
Bathroom Total2
Bedrooms Total4
Bedrooms Above Ground3
Bedrooms Below Ground1
Architectural StyleSplit level entry
Constructed Date1993
Exterior FinishVinyl
Fireplace PresentFalse
Flooring TypeCarpeted,Laminate,Wood
Foundation TypeConcrete
Half Bath Total1
Heating FuelWood
Heating TypeBaseboard heaters,Stove
Roof MaterialAsphalt shingle
Roof StyleUnknown
Size Interior1090.0000
Total Finished Area2180 sqft
TypeHouse
Utility WaterMunicipal water
Land
Size Total558 m2
Size Total Text558 m2
Access TypeYear-round access
Acreagefalse
Landscape FeaturesLandscaped
SewerMunicipal sewage system
Size Irregular558
Surrounding
Location DescriptionBlack Watch to Craig Street,left on Shephard Drive
Other
FeaturesBalcony/Deck/Patio
PoolAbove ground pool
FireplaceFalse
HeatingBaseboard heaters,Stove
Remarks
This charming split-entry has been meticulously maintained by its owners. The home has a unique flair in each room, with a variety of updates, including paint, light fixtures, and flooring in the kitchen and accent wall in the dining room. The home has four bedrooms, two bathrooms, and a separate laundry room. The master bedroom overlooks the backyard and has a large closet. The other three bedrooms are all spacious and well-appointed. The home also has a large bonus room that could be used as a workshop, office, gym, or additional bedroom. The basement is finished with a one-of-a-kind man cave that is heated with a pellet stove. The outdoor living space is truly an oasis, with a new pool, hot tub with gazebo, and three-tier deck, completed with a fully fenced-in backyard. The pool is perfect for cooling off on hot summer days, and the hot tub is great for relaxing in the evenings. The gazebo provides a shady spot to enjoy the outdoors, and the deck is perfect for entertaining guests. This home is truly a must-see for anyone looking for a spacious and well-maintained home. (id:22211)
The listing data above is provided under copyright by the Canada Real Estate Association.
The listing data is deemed reliable but is not guaranteed accurate by Canada Real Estate Association nor RealMaster.
MLS®, REALTOR® & associated logos are trademarks of The Canadian Real Estate Association.
Location
Province:
New Brunswick
City:
Oromocto
Room
Room
Level
Length
Width
Area
Bedroom
Bsmt
10.60
9.58
101.52
10'7'' x 9'7''
Bathroom
Bsmt
8.01
6.82
54.63
8' x 6'10''
Family
Bsmt
23.43
8.17
191.37
23'5'' x 8'2''
Bathroom
Main
12.24
8.23
100.77
12'3'' x 8'3''
Bedroom
Main
12.24
8.01
97.96
12'3'' x 8'
Bedroom
Main
8.99
8.76
78.75
9' x 8'9''
Ensuite
Main
6.99
2.99
20.86
7' x 3'
Primary Bedroom
Main
13.25
10.01
132.63
13'3'' x 10'
Dining
Main
12.50
9.84
123.03
12'6'' x 9'10''
Living
Main
14.40
12.50
180.04
14'5'' x 12'6''
Kitchen
Main
13.32
9.15
121.93
13'4'' x 9'2''

