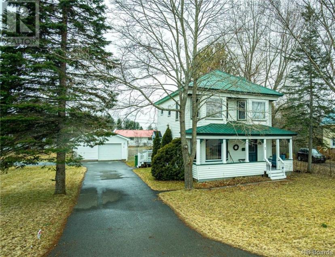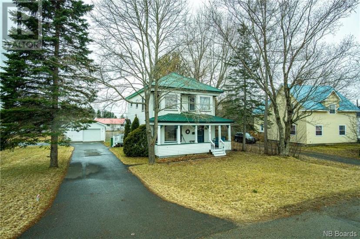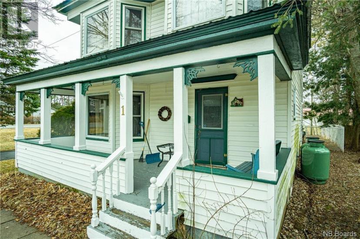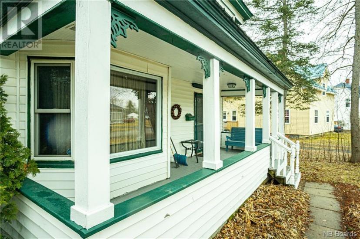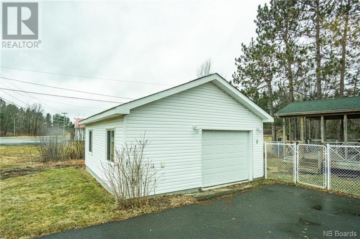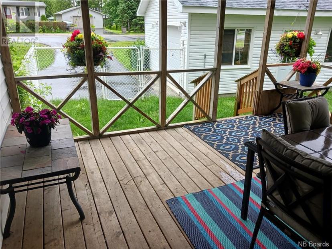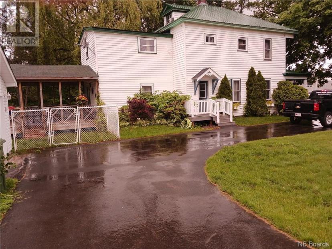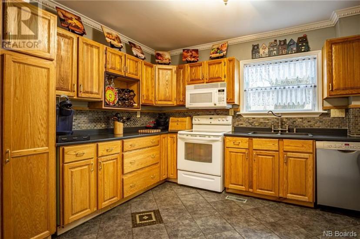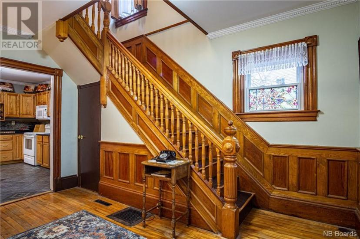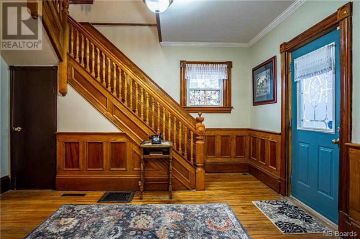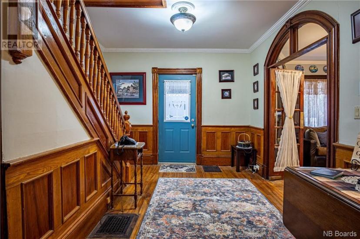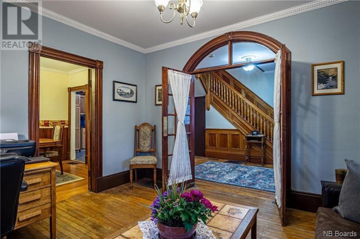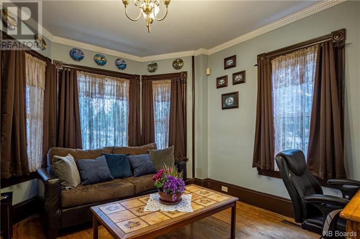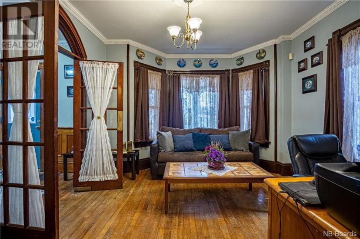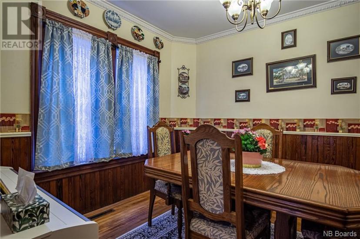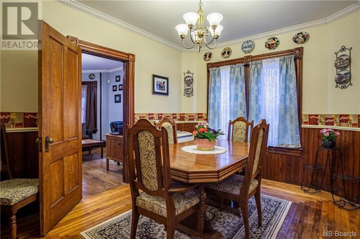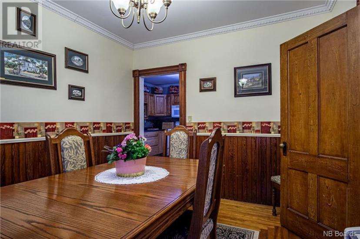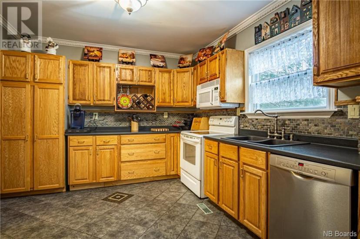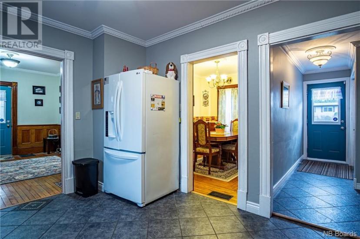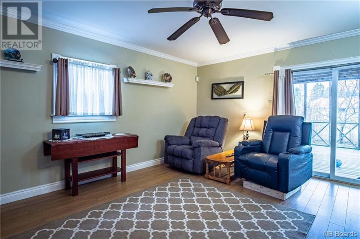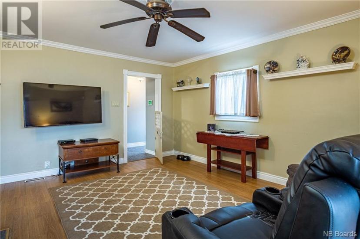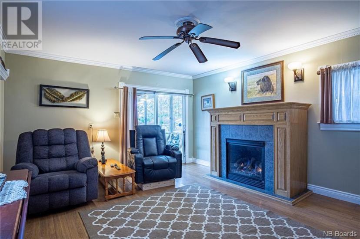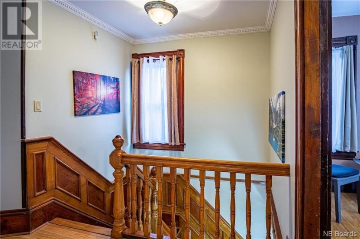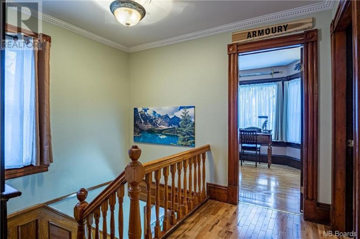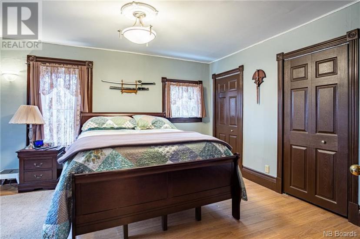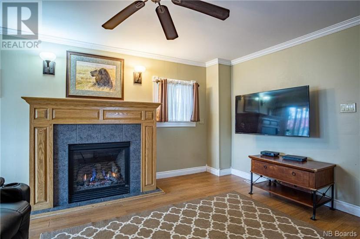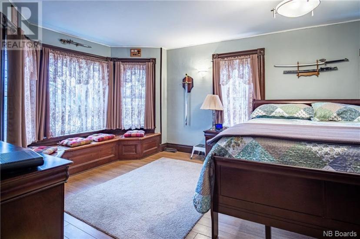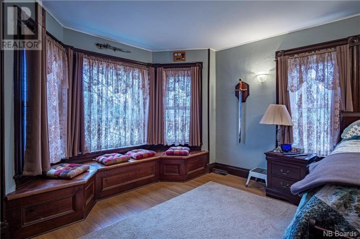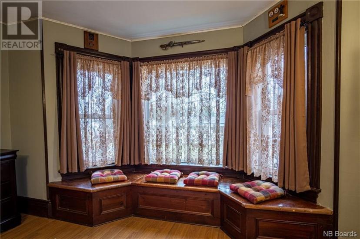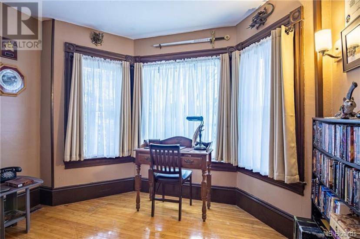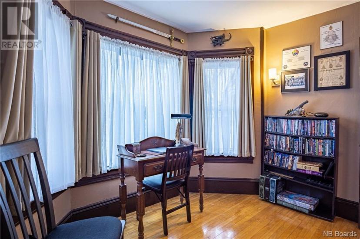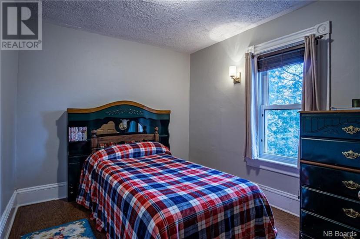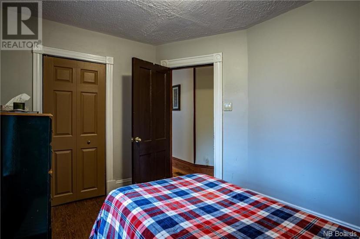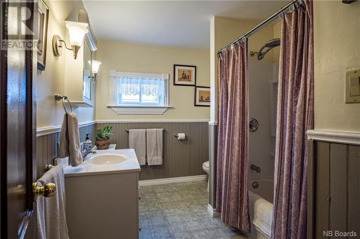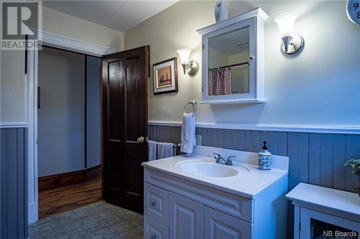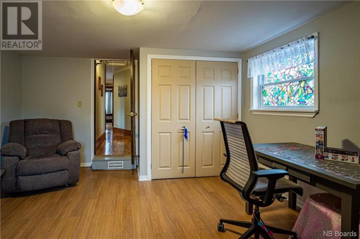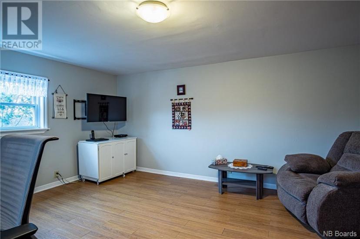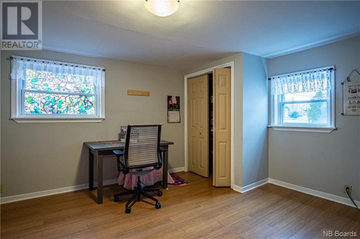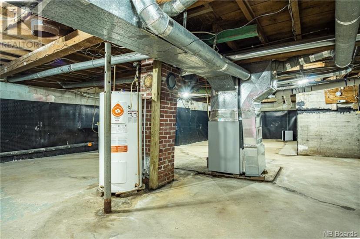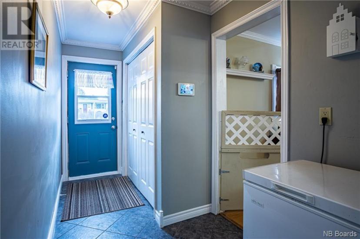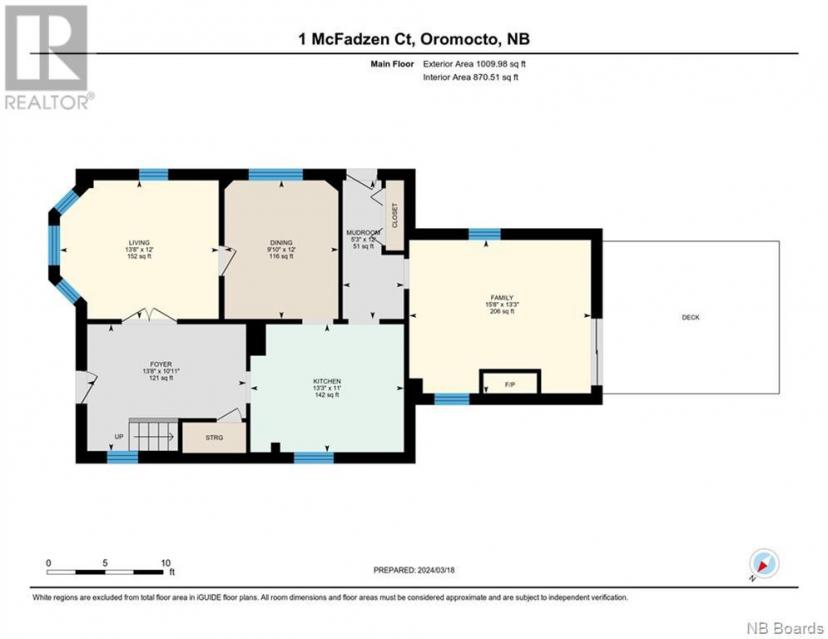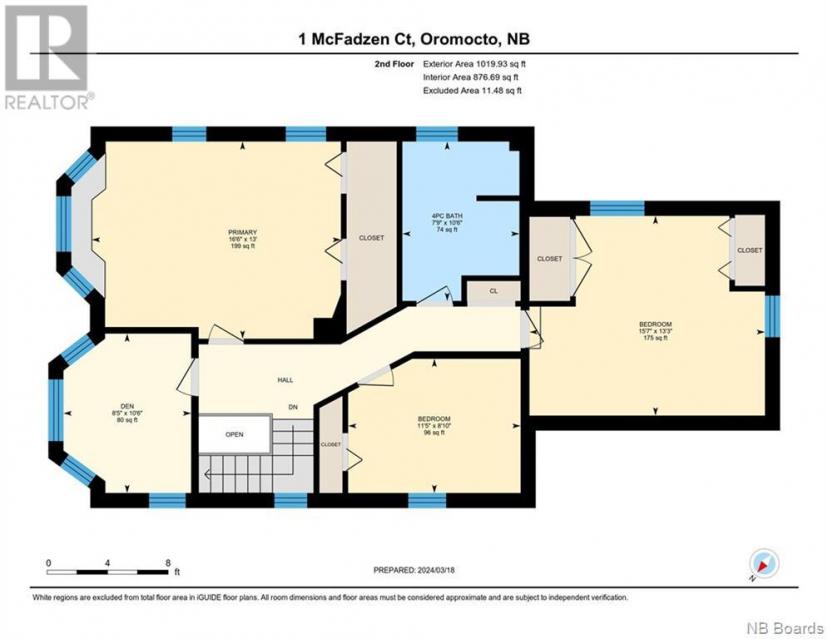- New Brunswick
- Oromocto
1 Mcfadzen St
CAD$359,900 Sale
1 Mcfadzen StOromocto, New Brunswick, E2V2N2
41| 1747 sqft

Open Map
Log in to view more information
Go To LoginSummary
IDNB096873
StatusCurrent Listing
Ownership TypeFreehold
TypeResidential House
RoomsBed:4,Bath:1
Square Footage1747 sqft
Land Size880 m2
AgeConstructed Date: 1907
Listing Courtesy ofeXp Realty
Detail
Building
Bathroom Total1
Bedrooms Total4
Bedrooms Above Ground4
Exterior FinishMetal,Vinyl
Fireplace PresentFalse
Flooring TypeLaminate,Tile,Wood
Foundation TypeBlock,Concrete
Half Bath Total0
Heating FuelElectric,Propane
Heating TypeBaseboard heaters,Forced air
Roof MaterialMetal
Roof StyleUnknown
Size Interior1747.0000
Total Finished Area1747 sqft
Utility WaterMunicipal water
Land
Size Total880 m2
Size Total Text880 m2
Access TypeYear-round access
Acreagefalse
Landscape FeaturesLandscaped
SewerMunicipal sewage system
Size Irregular880
Parking
Detached Garage
Garage
Garage
Other
Equipment TypePropane Tank,Water Heater
Rental Equipment TypePropane Tank,Water Heater
FeaturesCorner Site,Balcony/Deck/Patio
FireplaceFalse
HeatingBaseboard heaters,Forced air
Remarks
Welcome to this charming centennial home nestled in Oromocto. This lovely residence offers ample space and comfort for your family. As you step inside, you'll be greeted by the warmth of a spacious entrance & gorgeous original stairway. The timeless character of the home is showcased through its hardwood floors and original details, adding a touch of nostalgia to the ambiance. Boasting a large master bedroom and 3 additional bedrooms, there's plenty of room for everyone to enjoy their own space and privacy. A single bathroom ensures convenience for daily routines. The heart of the home lies in its well-appointed kitchen, where you can whip up delicious meals for loved ones. Adjacent to the kitchen is a dining area and a family room ideal for sharing meals and creating lasting memories. In the back of the home is another large family room with propane fire place to keep you cozy during those cold winter days. Outside, you'll find a large deck with a fenced yard offering security and privacy making it an ideal space for children and pets to play freely. The paved driveway and large garage provide ample parking and storage space, accommodating your vehicles and outdoor gear with ease. Conveniently located close to all amenities, including shops, schools and parks this home offers the perfect balance of suburban tranquility and urban convenience. There is an alarm system hardwired and fire alarms for your safety. Don't miss the opportunity to make this timeless treasure your own! (id:22211)
The listing data above is provided under copyright by the Canada Real Estate Association.
The listing data is deemed reliable but is not guaranteed accurate by Canada Real Estate Association nor RealMaster.
MLS®, REALTOR® & associated logos are trademarks of The Canadian Real Estate Association.
Location
Province:
New Brunswick
City:
Oromocto
Room
Room
Level
Length
Width
Area
Bath (# pieces 1-6)
Second
3.20
2.36
7.55
10'6'' x 7'9''
Office
Second
2.57
3.20
8.22
8'5'' x 10'6''
Bedroom
Second
4.04
4.75
19.19
13'3'' x 15'7''
Bedroom
Second
3.48
2.69
9.36
11'5'' x 8'10''
Primary Bedroom
Second
3.96
5.03
19.92
13'0'' x 16'6''
Mud
Main
1.60
3.66
5.86
5'3'' x 12'0''
Living
Main
3.66
4.17
15.26
12'0'' x 13'8''
Kitchen
Main
4.04
3.35
13.53
13'3'' x 11'0''
Family
Main
4.78
4.04
19.31
15'8'' x 13'3''
Dining
Main
3.00
3.66
10.98
9'10'' x 12'0''
Foyer
Main
3.33
4.17
13.89
10'11'' x 13'8''

