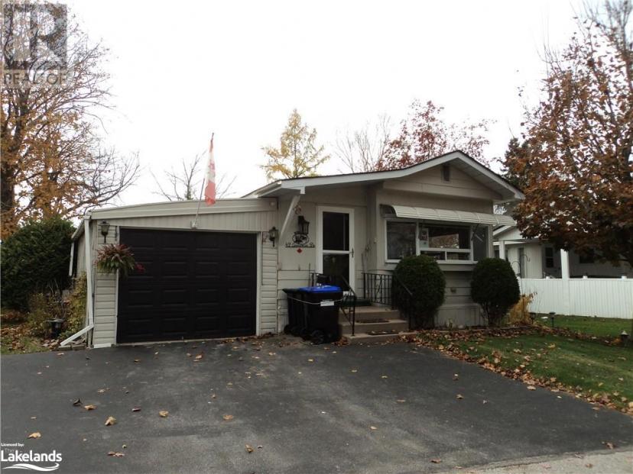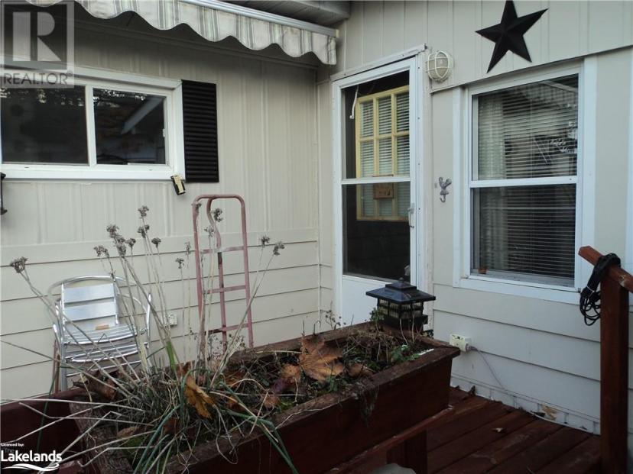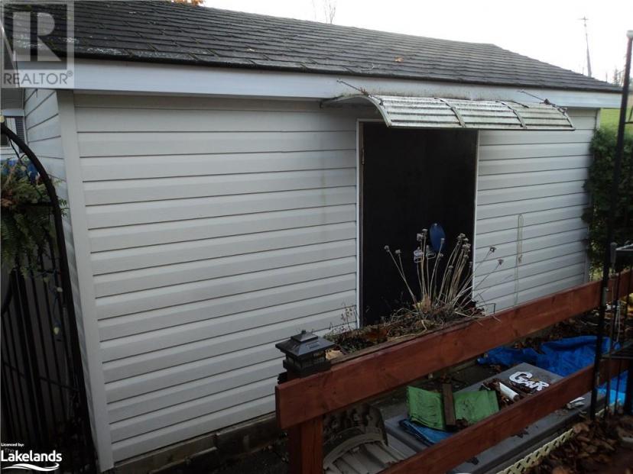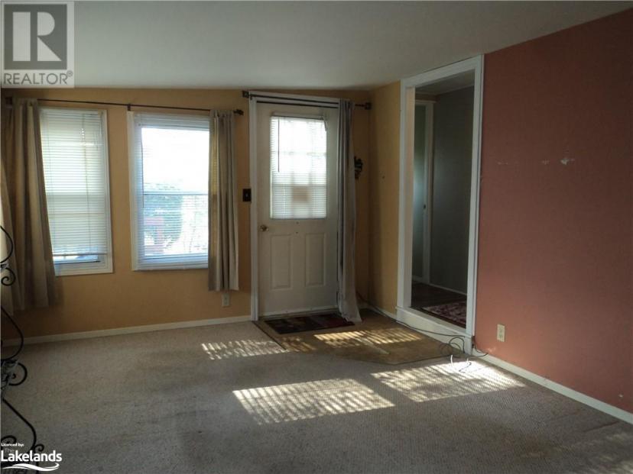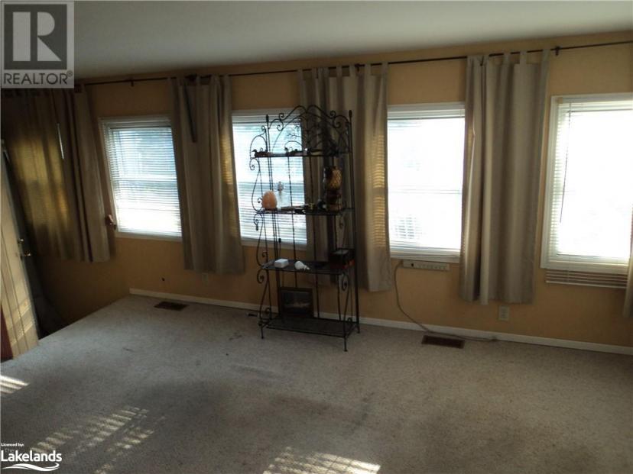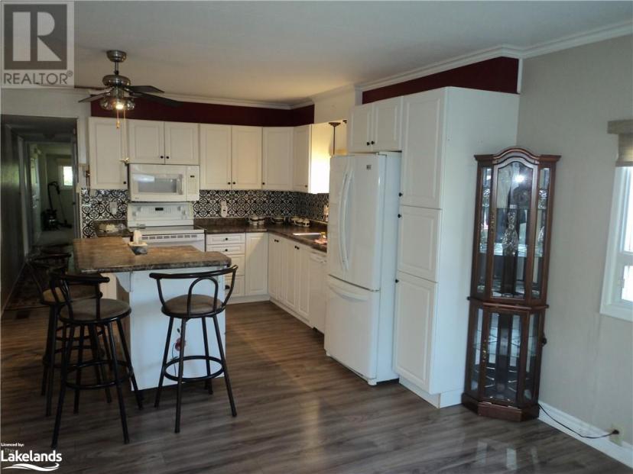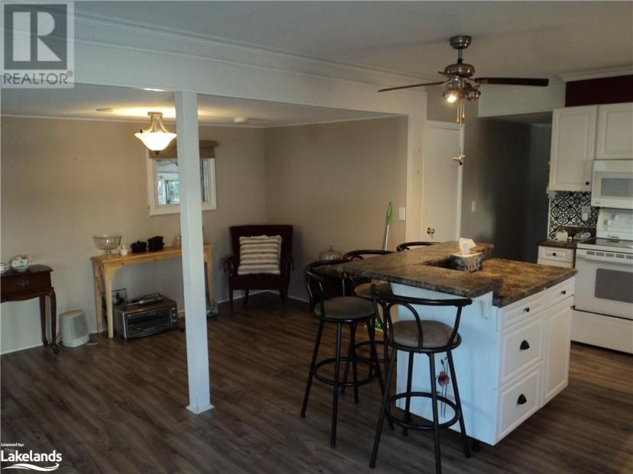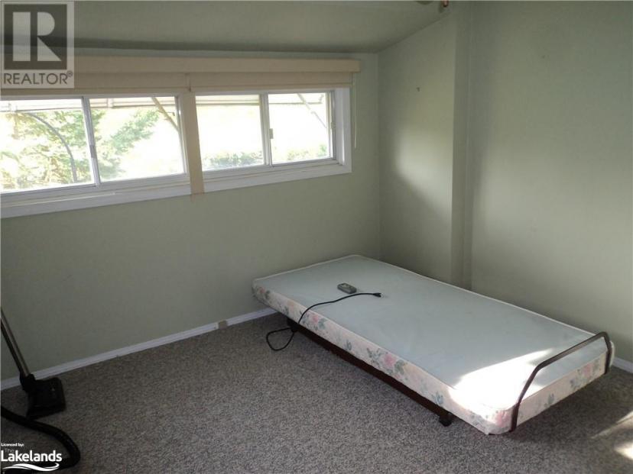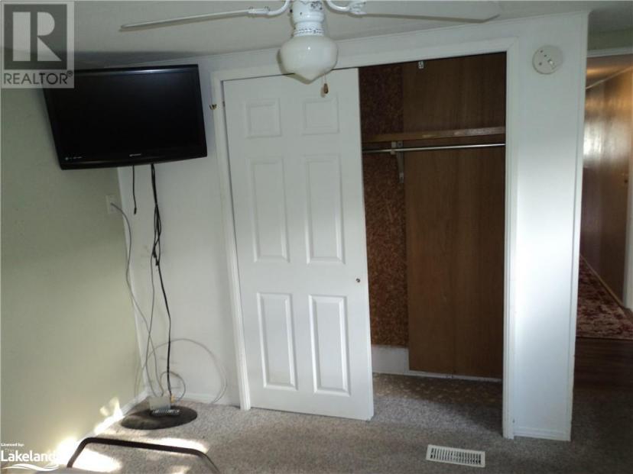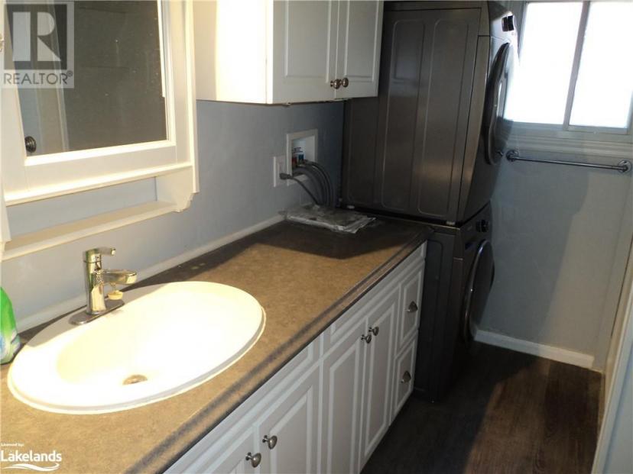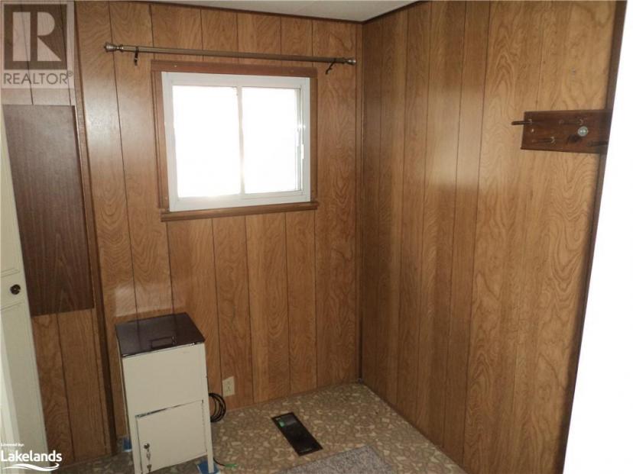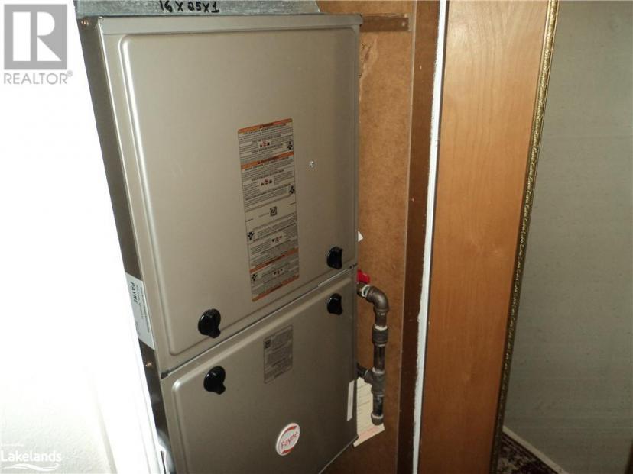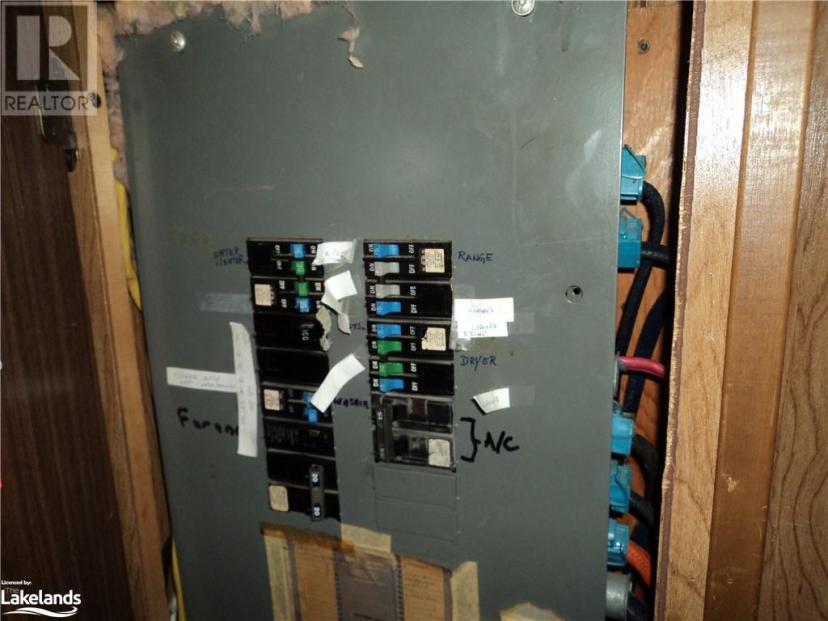- Ontario
- Oro-Medonte
42 Cameron Dr
CAD$399,900 Sale
42 Cameron DrOro-Medonte, Ontario, L0L1T0
212| 915 sqft

Open Map
Log in to view more information
Go To LoginSummary
ID40566905
StatusCurrent Listing
Ownership TypeLeasehold
TypeResidential Other,Mobile,Detached
RoomsBed:2,Bath:1
Square Footage915 sqft
Land Sizeunder 1/2 acre
Age
Maintenance Fee TypeCable TV,Landscaping,Property Management,Water,Parking
Listing Courtesy ofCentury 21 B.J. Roth Realty Ltd., Brokerage, Orillia
Detail
Building
Bathroom Total1
Bedrooms Total2
Bedrooms Above Ground2
AmenitiesParty Room
AppliancesDishwasher,Dryer,Refrigerator,Stove,Washer,Microwave Built-in,Window Coverings,Garage door opener
Construction Style AttachmentDetached
Cooling TypeCentral air conditioning
Exterior FinishAluminum siding
Fireplace PresentFalse
Fire ProtectionSmoke Detectors
FixtureCeiling fans
Heating FuelNatural gas
Heating TypeForced air
Size Interior915.0000
Stories Total1
Utility WaterShared Well
Basement
Basement TypeNone
Land
Size Total Textunder 1/2 acre
Acreagefalse
AmenitiesShopping
SewerPrivate sewer
Utilities
ElectricityAvailable
Natural GasAvailable
TelephoneAvailable
Surrounding
Community FeaturesQuiet Area,Community Centre
Ammenities Near ByShopping
Other
Communication TypeHigh Speed Internet
StructureShed
FeaturesBacks on greenbelt,Paved driveway,Country residential,Automatic Garage Door Opener
BasementNone
FireplaceFalse
HeatingForced air
Remarks
BIG CEDAR ESTATES, 2 BEDROOM,WALK IN SHOWER, OPEN CONCEPT, ATTACHED GARAGE, UP. ALL APPLIANCES INCLUDEDGRADED KITCHEN WITH BUILT IN MICROWAVE, RECENTLY INSTALLED NEW NATURAL GAS FURNACE. IMMEDIATE OCCUPANCY. WELL CONSTRUCTED SHED/WORKSHOP. BIG CEDAR PARK ESTATES IS A NON-PROFIT ADULT RETIREMENT COMMUNITY (50 PLUS), RESIDENT OWNED WITH LOW MONTHLY FEES OF $315 WHICH INCLUDES GRASS CUTTING, SNOW REMOVAL, WATER, WATER TESTING AND SEWAGE, ROGERS TV AND FIBER INTERNET, CLUB HOUSE TRAILS, MONITORING OF HOME WHEN AWAY, RV AND BOAT STORAGE WHEN AVAILABLE AND ACCESS TO BASS LAKE. PARK APPROVAL REQUIRED. (id:22211)
The listing data above is provided under copyright by the Canada Real Estate Association.
The listing data is deemed reliable but is not guaranteed accurate by Canada Real Estate Association nor RealMaster.
MLS®, REALTOR® & associated logos are trademarks of The Canadian Real Estate Association.
Location
Province:
Ontario
City:
Oro-Medonte
Community:
Big Cedar
Room
Room
Level
Length
Width
Area
Living
Main
3.38
3.28
11.09
11'1'' x 10'9''
Dinette
Main
4.11
2.11
8.67
13'6'' x 6'11''
Kitchen
Main
3.51
3.66
12.85
11'6'' x 12'0''
Bedroom
Main
2.67
1.93
5.15
8'9'' x 6'4''
Primary Bedroom
Main
3.33
3.25
10.82
10'11'' x 10'8''
3pc Bathroom
Main
2.21
2.67
5.90
7'3'' x 8'9''
Family
Main
3.33
5.03
16.75
10'11'' x 16'6''
Foyer
Main
1.30
1.52
1.98
4'3'' x 5'0''

