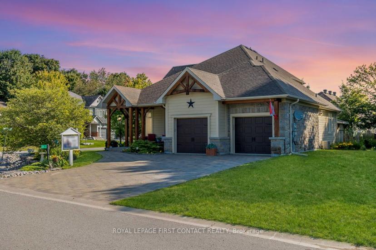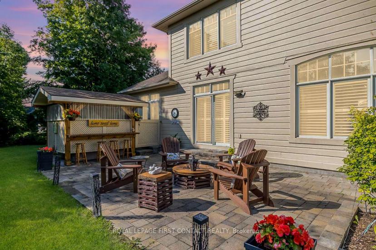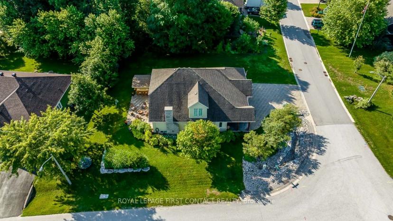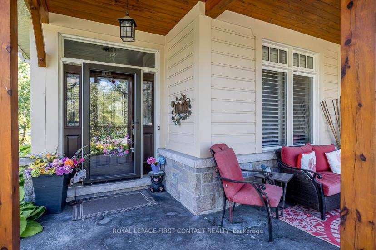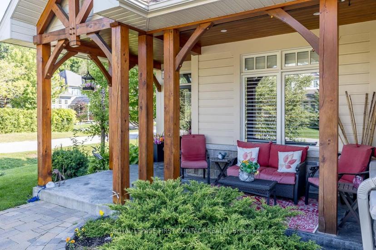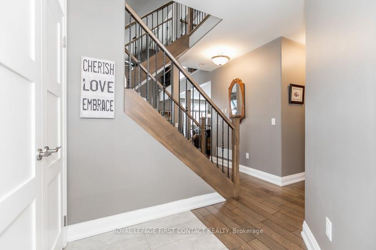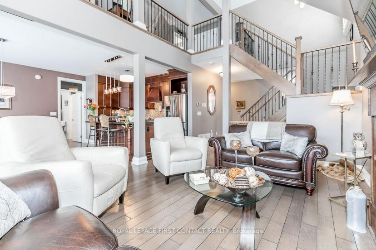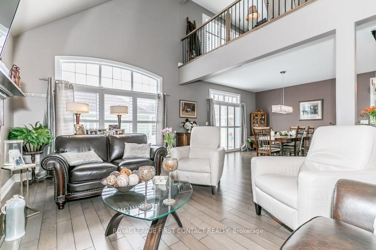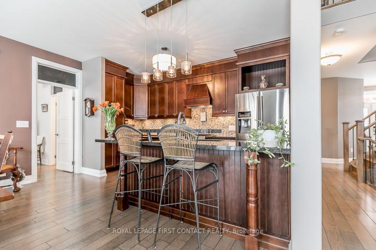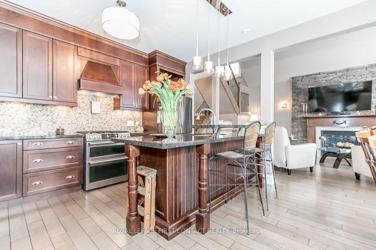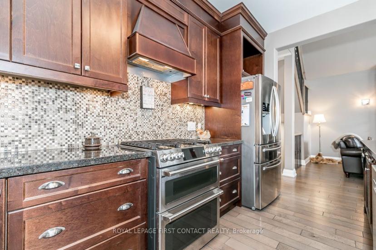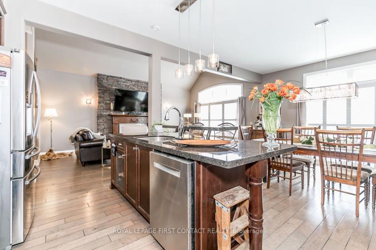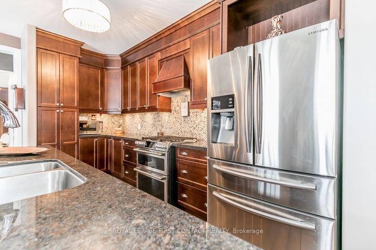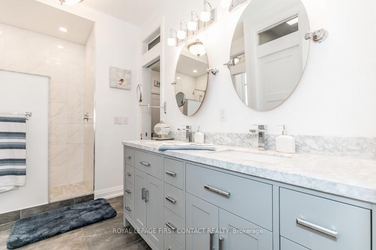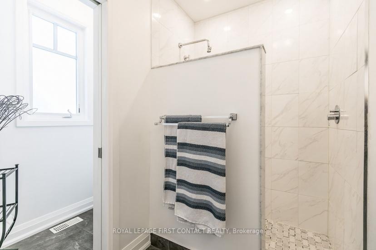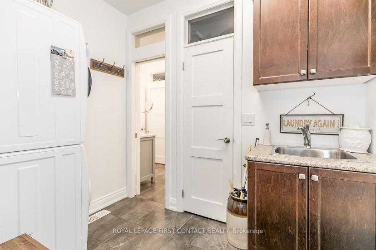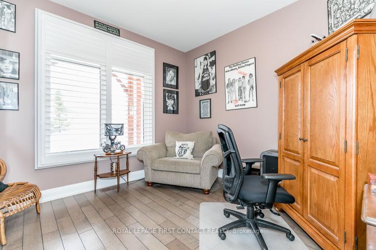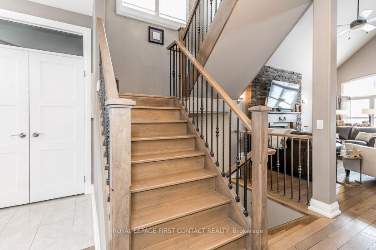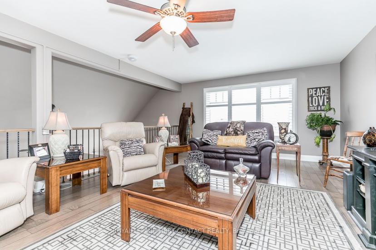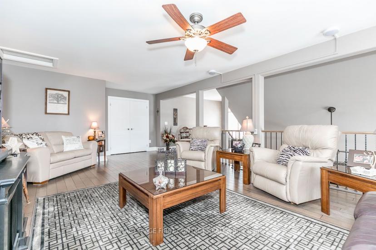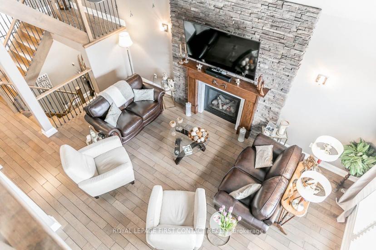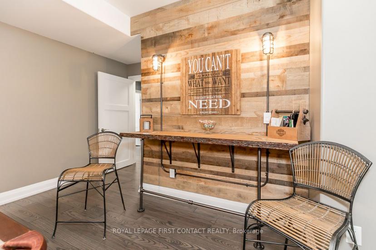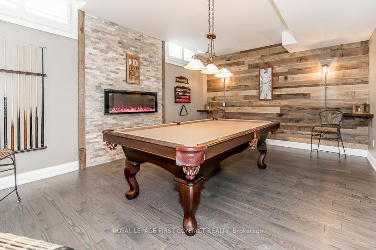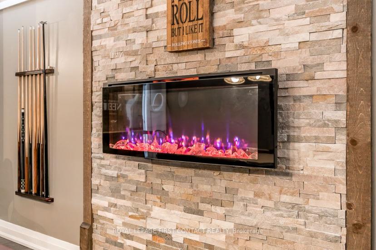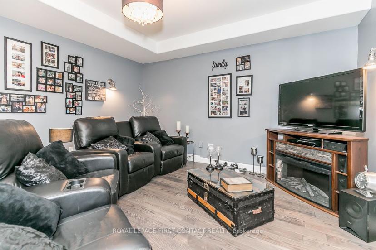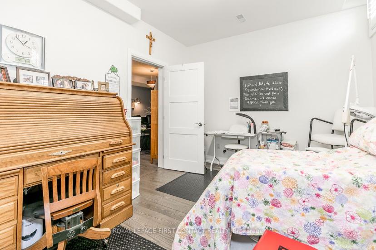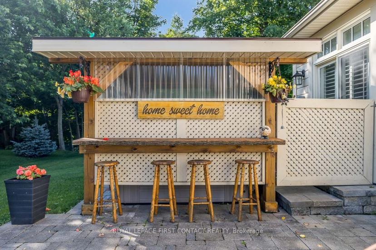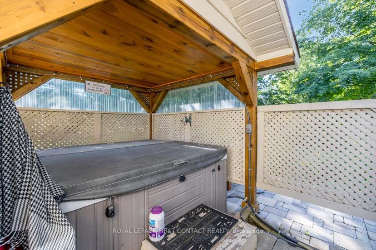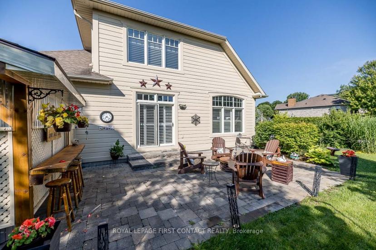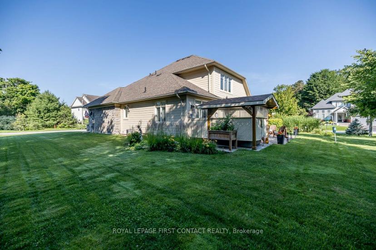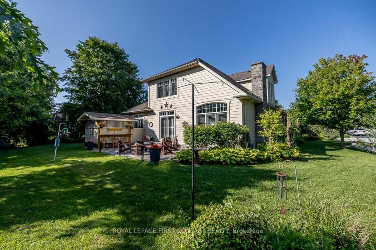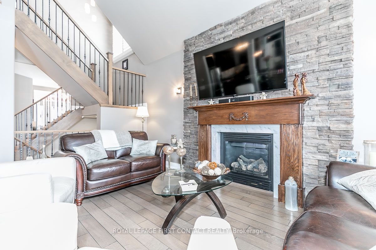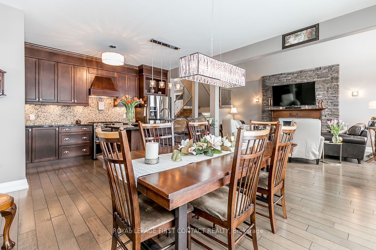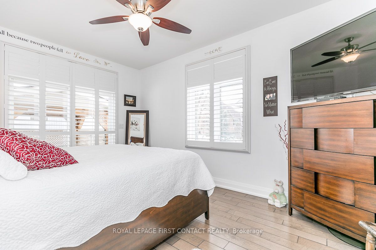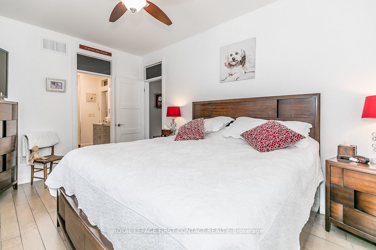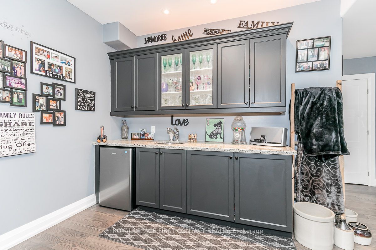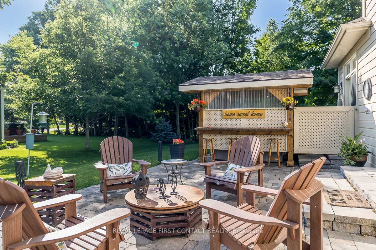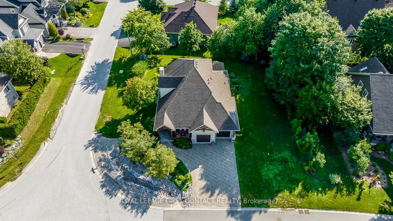- Ontario
- Oro-Medonte
21 Landscape Dr
CAD$1,250,000 Sale
21 Landscape DrOro-Medonte, Ontario, L0L2L0
2+148(2+6)| 3112 sqft

Open Map
Log in to view more information
Go To LoginSummary
IDS8278468
StatusCurrent Listing
Ownership TypeFreehold
TypeResidential House,Detached,Bungalow,Loft
RoomsBed:2+1,Kitchen:1,Bath:4
Square Footage3112 sqft
Lot Size73 * 100 Feet X Irregular- See Survey
Land Size7300 ft²
Parking2 (8) Attached +6
AgeConstructed Date: 6-15
Possession DateTBA
Listing Courtesy ofROYAL LEPAGE FIRST CONTACT REALTY
Detail
Building
Bathroom Total4
Bedrooms Total3
Bedrooms Above Ground2
Bedrooms Below Ground1
AppliancesCentral Vacuum,Dishwasher,Dryer,Refrigerator,Water softener,Washer,Gas stove(s),Hood Fan,Window Coverings,Garage door opener,Hot Tub
Basement DevelopmentFinished
Construction MaterialWood frame
Construction Style AttachmentDetached
Cooling TypeCentral air conditioning
Exterior FinishStone,Wood,Log
Fireplace FuelElectric
Fireplace PresentTrue
Fireplace Total2
Fireplace TypeOther - See remarks
Fire ProtectionSmoke Detectors
FixtureCeiling fans
Foundation TypeInsulated Concrete Forms
Half Bath Total1
Heating FuelNatural gas
Heating TypeForced air
Size Interior3112 sqft
Stories Total1
Total Finished Area
Utility WaterMunicipal water
Basement
Basement TypeFull (Finished)
Land
Size Total Textunder 1/2 acre
Access TypeRoad access,Highway access
Acreagefalse
AmenitiesAirport,Golf Nearby,Park,Schools,Ski area
SewerMunicipal sewage system
Surrounding
Community FeaturesQuiet Area
Ammenities Near ByAirport,Golf Nearby,Park,Schools,Ski area
Other
Equipment TypeNone
Rental Equipment TypeNone
Communication TypeHigh Speed Internet
FeaturesConservation/green belt,Sump Pump,Automatic Garage Door Opener
BasementFinished,Full
PoolNone
FireplaceY
A/CCentral Air
HeatingForced Air
ExposureE
Remarks
Feel the charm of 21 Landscape!You'll love the unistone driveway,expansive landscaping,covered front porch&transom windows.Feel the warmth & richness throughout.The home is full of hardwood, ceramics,crown moulding,deep baseboards,9' ceilings,California shutters,&close to amenities such as ski,trails,parks,golf,spas,etc..Enjoy 3 generous bdrms,4 bthrms,a fully finished basement w a rec room,game room,dry bar,and'bonus' space from the upstairs loft.The kitchen has a 6burner gas range,stainless highend appliances,large working island w casual seating& under-mount sink, pantry w pull outs,lovely backsplash,complete w crown moulding.The dining room is spacious& the living room is the perfect place to end your evening w a gas fireplace& breathtaking stone wall.The primary bdrm has a walk out to your personal hot tub& 4piece ensuite w ceramic floors,dbl sinks,ceramic shower w pot lights&walkin closet.Outside you'll love your own oasis settled on a large lot What more could you need? California Shutters,Electric Humidifier,Hot Water Tank New&Owned 2021,New Furnace/Air Exchanger 2021,New Water Softener 2021, ICF Foundation,Gas Stove& Dishwasher&Fridge New 2021.Washer& Dryer New 2022,Sprinkler System
The listing data is provided under copyright by the Toronto Real Estate Board.
The listing data is deemed reliable but is not guaranteed accurate by the Toronto Real Estate Board nor RealMaster.
Location
Province:
Ontario
City:
Oro-Medonte
Community:
Horseshoe Valley 04.16.0030
Crossroad:
Line3 N-Horshoe Rdg- Landscape
Room
Room
Level
Length
Width
Area
Living
Main
4.06
5.94
24.12
Dining
Main
4.44
3.96
17.58
Kitchen
Main
4.44
2.84
12.61
Br
Main
3.38
3.53
11.93
Prim Bdrm
Main
3.28
4.80
15.74
Bathroom
Main
NaN
4 Pc Ensuite
Loft
2nd
4.55
8.69
39.54
Rec
Lower
4.27
7.34
31.34
Games
Lower
3.89
5.92
23.03
3rd Br
Lower
3.17
4.14
13.12
Office
Lower
3.17
3.30
10.46
Laundry
Main
NaN

