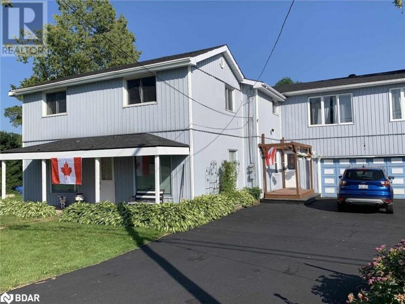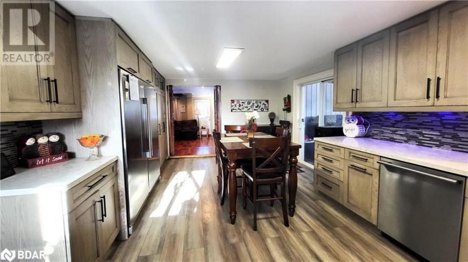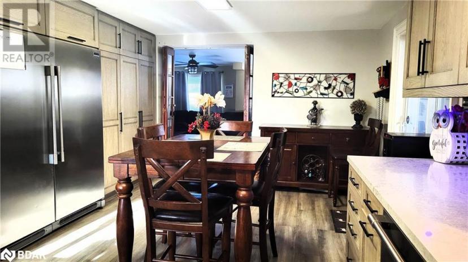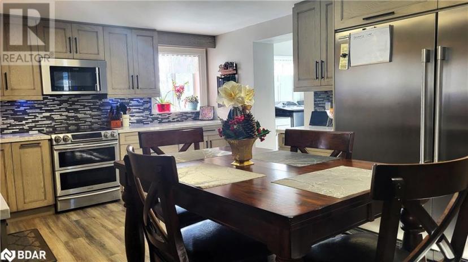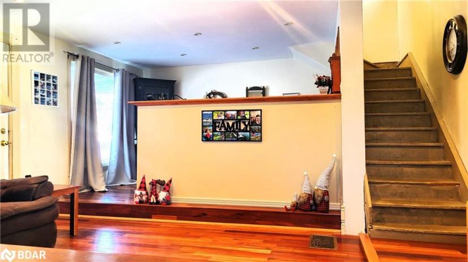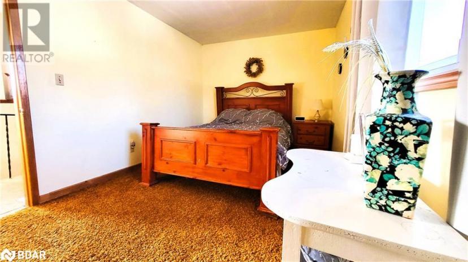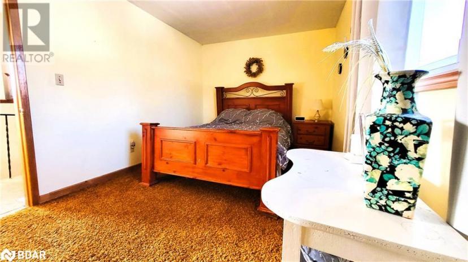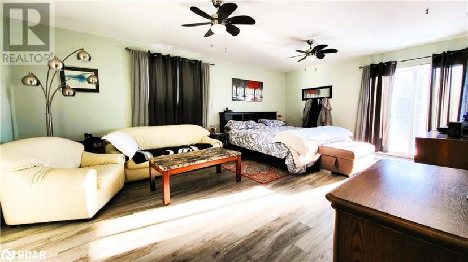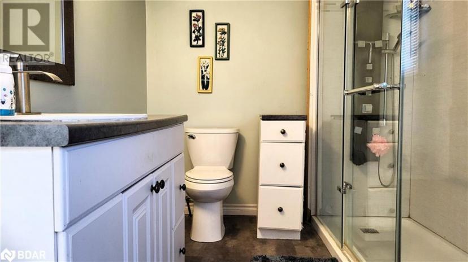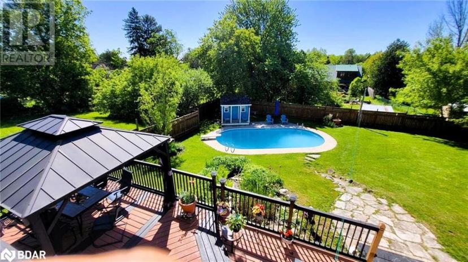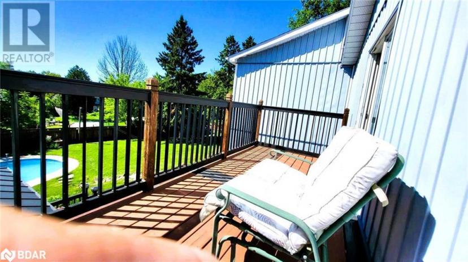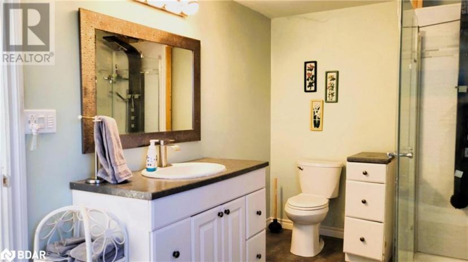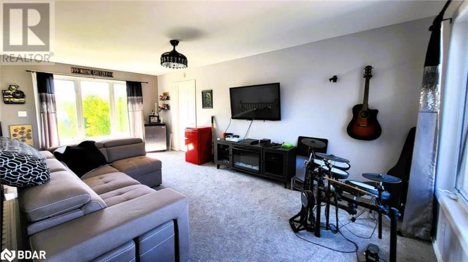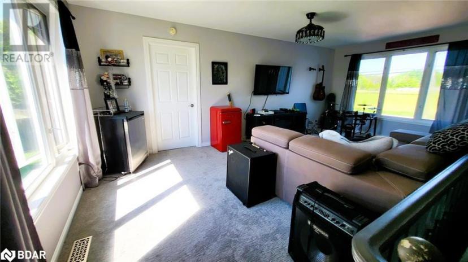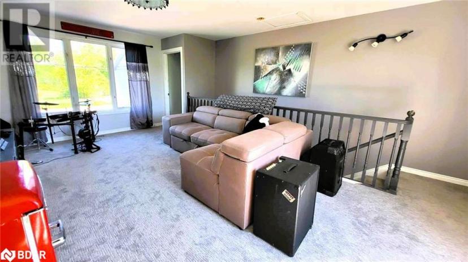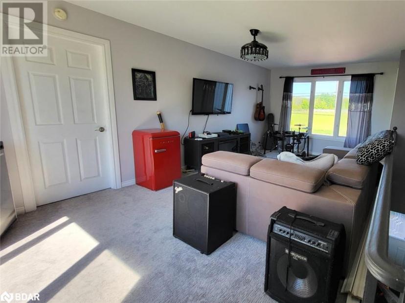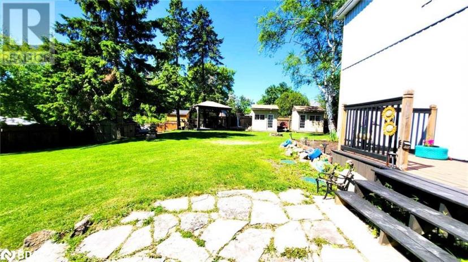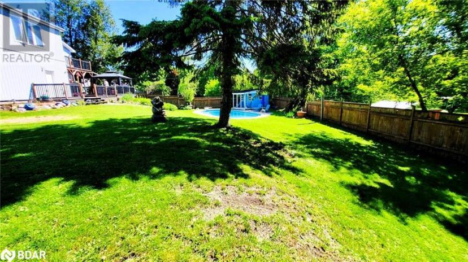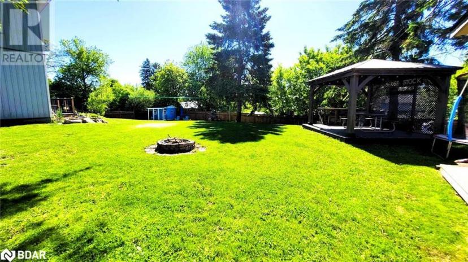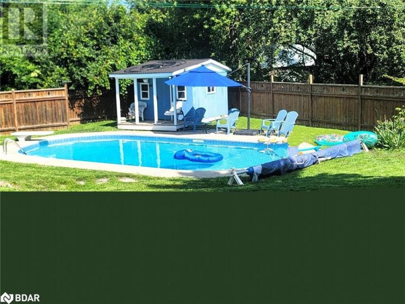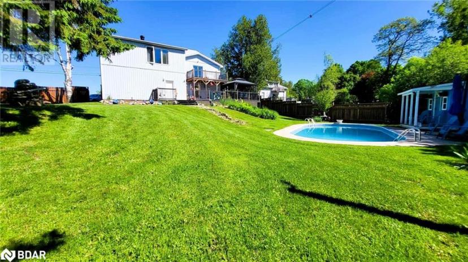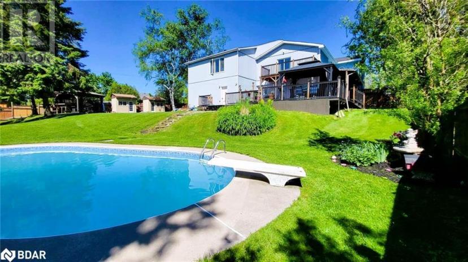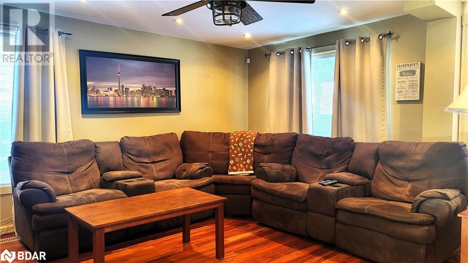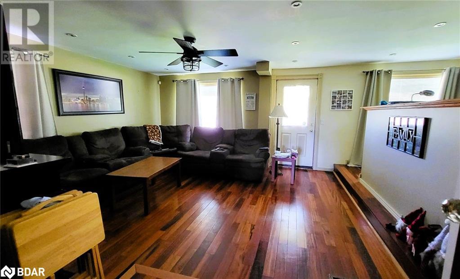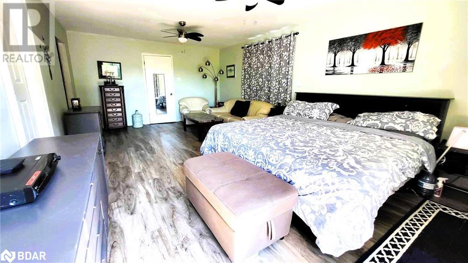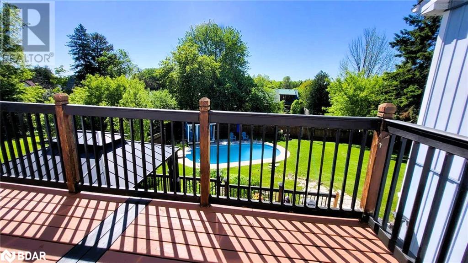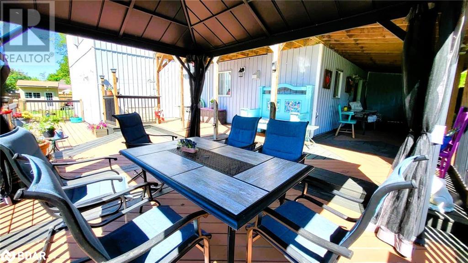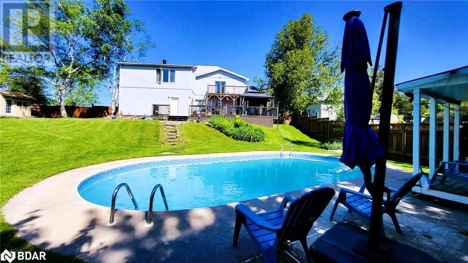- Ontario
- Oro-Medonte
1577 E Ridge Rd E
CAD$759,000 Sale
1577 E Ridge Rd EOro-Medonte, Ontario, L0L1T0
4210| 2800 sqft

Open Map
Log in to view more information
Go To LoginSummary
ID40525324
StatusCurrent Listing
Ownership TypeFreehold
TypeResidential House,Detached
RoomsBed:4,Bath:2
Square Footage2800 sqft
Land Size1/2 - 1.99 acres
Age
Listing Courtesy ofPine Tree Real Estate Brokerage Inc.
Detail
Building
Bathroom Total2
Bedrooms Total4
Bedrooms Above Ground4
AppliancesDishwasher,Dryer,Refrigerator,Stove,Washer,Microwave Built-in,Hood Fan,Window Coverings,Garage door opener
Basement DevelopmentUnfinished
Construction Style AttachmentDetached
Cooling TypeWindow air conditioner
Exterior FinishVinyl siding
Fireplace PresentFalse
FixtureCeiling fans
Foundation TypeStone
Heating FuelNatural gas
Size Interior2800.0000
Stories Total2
Utility WaterDug Well
Basement
Basement TypeCrawl space (Unfinished)
Land
Size Total Text1/2 - 1.99 acres
Access TypeWater access,Highway access
Acreagefalse
AmenitiesBeach,Golf Nearby,Park,Playground,Schools,Shopping,Ski area
Fence TypeFence
SewerSeptic System
Utilities
CableAvailable
Natural GasAvailable
TelephoneAvailable
Surrounding
Community FeaturesQuiet Area,Community Centre,School Bus
Ammenities Near ByBeach,Golf Nearby,Park,Playground,Schools,Shopping,Ski area
Other
Equipment TypeNone
Rental Equipment TypeNone
StructureShed,Porch
FeaturesConservation/green belt,Paved driveway,Country residential,Gazebo,Sump Pump,Automatic Garage Door Opener
BasementUnfinished,Crawl space (Unfinished)
PoolOutdoor pool
FireplaceFalse
Remarks
Welcome to this amazing beach community with lots of parks and playgrounds. A public dock for swimming, boating and fishing. Boat launches, rail trails for biking, walking, cross country skiing and snowmobiling! Everything you need is close by, shopping, restaurants, schools, the local convenience/LCBO store, community centres and so much more! Here is your opportunity to move to this great neighbourhood. This home has a large private lot that is completely fenced in, with an inground pool and pool shed. There is a oversized deck with a gazebo that overlooks the pool; there are several sheds for storage; one offering a deck with an extra gazebo for entertaining. This home has 4 bedrooms, the Master suite has a walk-in closet, a 4 pc ensuite and its very own balcony over looking the backyard and pool; two family rooms to give you plenty of room for your family, one is located on the main and one on the second floor. This could be a TWO family home with 2 staircases and separate areas. The large kitchen has been recently renovated with lots cabinets, with under cabinet lighting, side by side fridge/freezer, with a walk-out to the back deck, for easy assess to the BBQ and private backyard. (id:22211)
The listing data above is provided under copyright by the Canada Real Estate Association.
The listing data is deemed reliable but is not guaranteed accurate by Canada Real Estate Association nor RealMaster.
MLS®, REALTOR® & associated logos are trademarks of The Canadian Real Estate Association.
Location
Province:
Ontario
City:
Oro-Medonte
Community:
Hawkestone
Room
Room
Level
Length
Width
Area
Full bathroom
Second
NaN
Measurements not available
Bedroom
Second
6.38
2.79
17.80
20'11'' x 9'2''
Family
Second
6.27
3.38
21.19
20'7'' x 11'1''
Primary Bedroom
Second
6.40
4.17
26.69
21'0'' x 13'8''
Bedroom
Second
4.14
3.07
12.71
13'7'' x 10'1''
Bedroom
Second
5.13
2.79
14.31
16'10'' x 9'2''
4pc Bathroom
Main
NaN
Measurements not available
Office
Main
3.76
2.49
9.36
12'4'' x 8'2''
Family
Main
5.28
4.75
25.08
17'4'' x 15'7''
Eat in kitchen
Main
6.45
3.96
25.54
21'2'' x 13'0''
Laundry
Main
3.76
2.13
8.01
12'4'' x 7'0''

