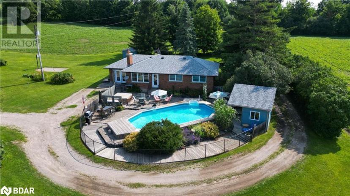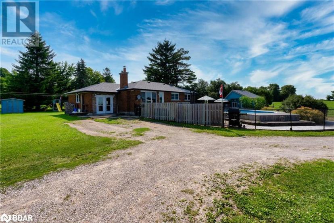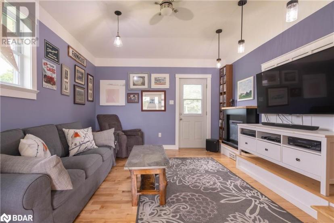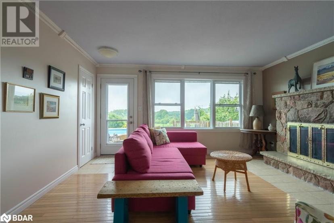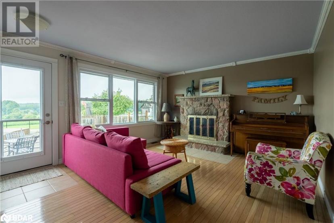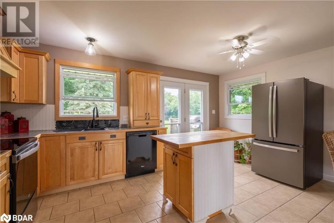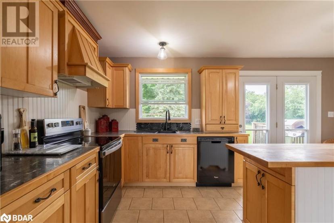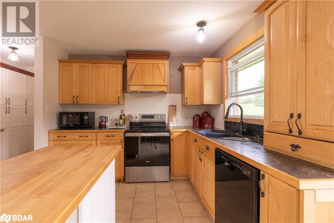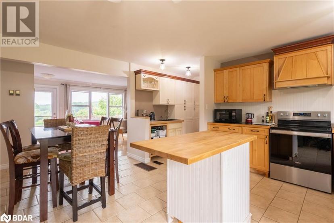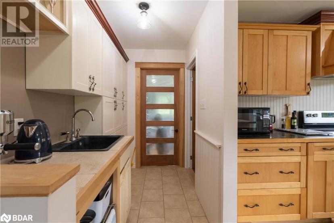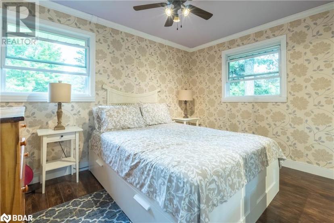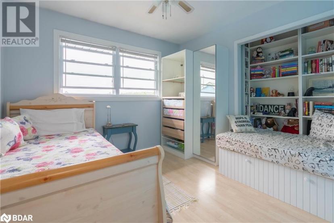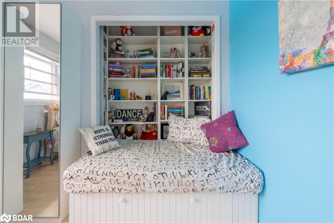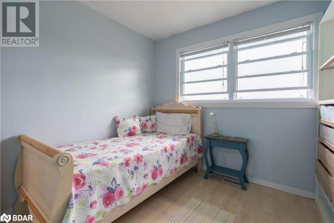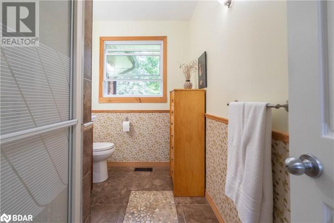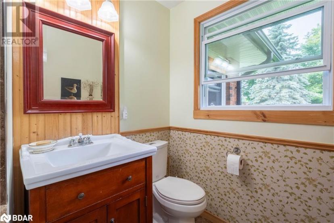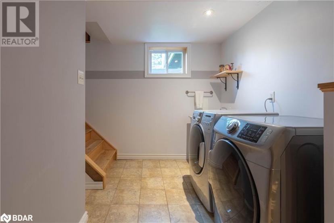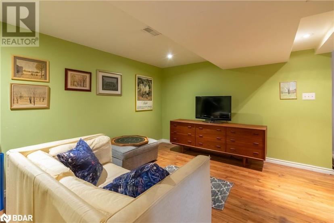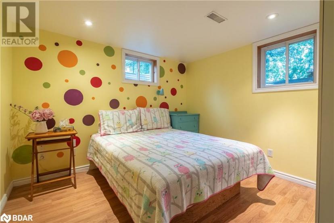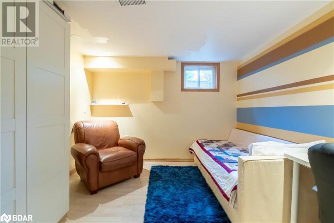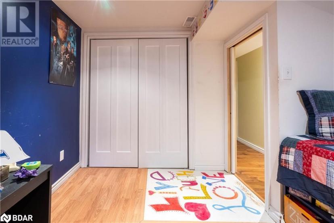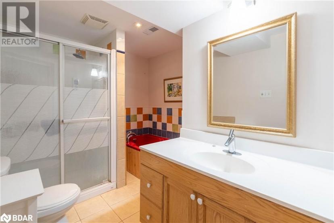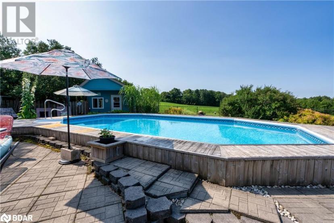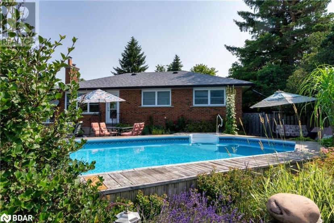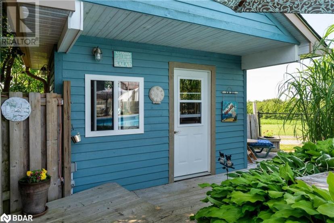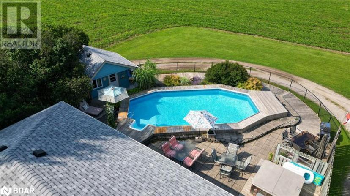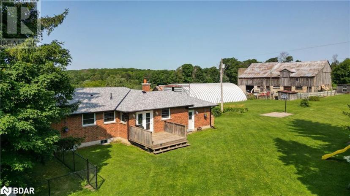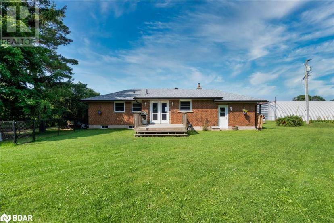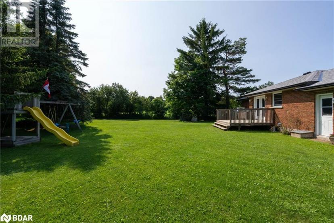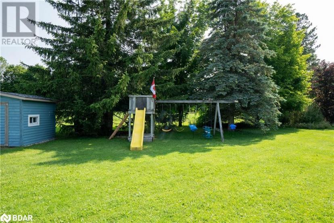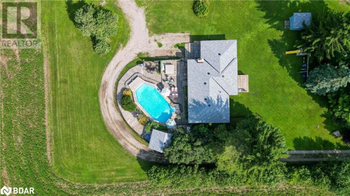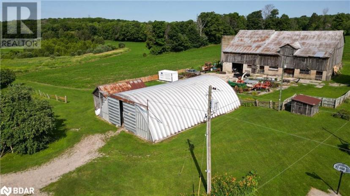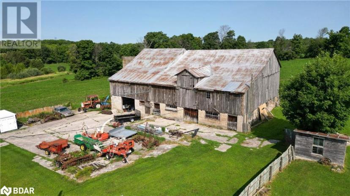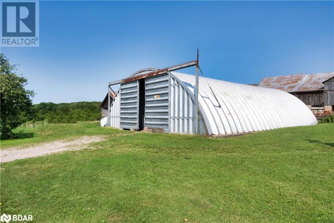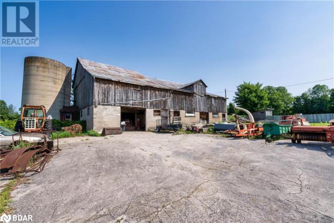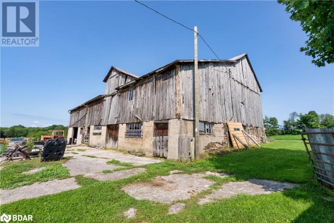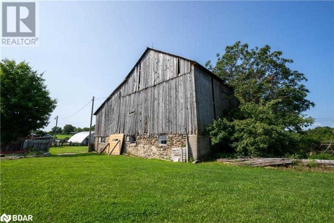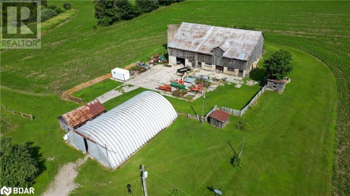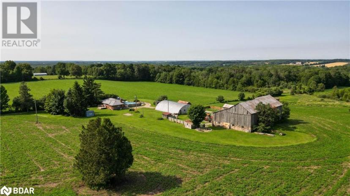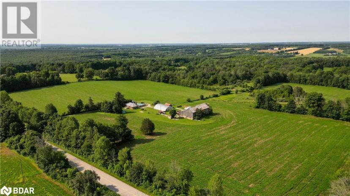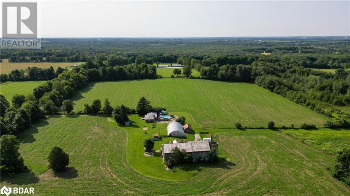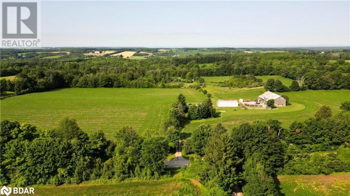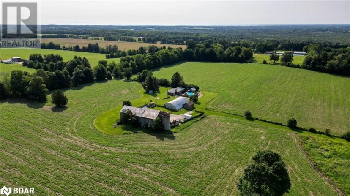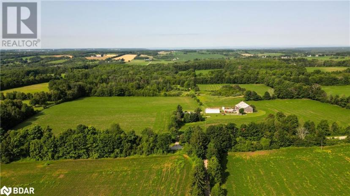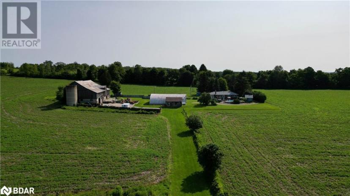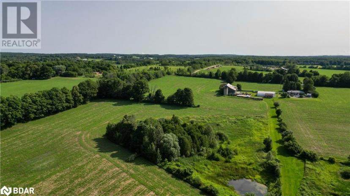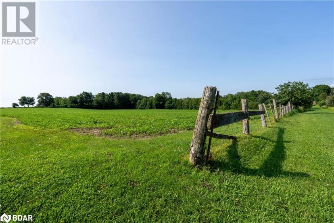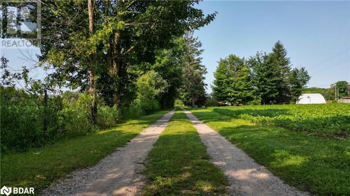- Ontario
- Oro-Medonte
1370 1 Line N
CAD$2,100,000 Sale
1370 1 Line NOro-Medonte, Ontario, L0L2L0
3+126| 1927 sqft

Open Map
Log in to view more information
Go To LoginSummary
ID40582309
StatusCurrent Listing
Ownership TypeFreehold
TypeResidential House,Detached,Bungalow
RoomsBed:3+1,Bath:2
Square Footage1927 sqft
Lot Size103.6 * 101 ac 103.602
Land Size103.602 ac|101+ acres
AgeConstructed Date: 1978
Listing Courtesy ofREVEL Realty Inc. Brokerage
Detail
Building
Bathroom Total2
Bedrooms Total4
Bedrooms Above Ground3
Bedrooms Below Ground1
AppliancesDishwasher,Dryer,Refrigerator,Stove,Washer,Window Coverings
Basement DevelopmentFinished
Construction Style AttachmentDetached
Cooling TypeNone
Exterior FinishBrick
Fireplace FuelWood
Fireplace PresentTrue
Fireplace Total1
Fireplace TypeOther - See remarks
FixtureCeiling fans
Heating FuelOil
Size Interior1927 sqft
Stories Total1
Total Finished Area
Utility WaterDug Well
Basement
Basement TypeFull (Finished)
Land
Size Total103.602 ac|101+ acres
Size Total Text103.602 ac|101+ acres
Access TypeRoad access,Highway access
Acreagetrue
AmenitiesGolf Nearby
SewerSeptic System
Size Irregular103.602
Surrounding
Community FeaturesSchool Bus
Ammenities Near ByGolf Nearby
Other
StructureBarn
FeaturesSouthern exposure,Conservation/green belt,Crushed stone driveway,Country residential,Sump Pump
BasementFinished,Full (Finished)
PoolOn Ground Pool
FireplaceTrue
Remarks
Country living at it's FINEST! Nestled in the picturesque countryside of Oro-Medonte, Ontario, awaits the exceptional opportunity to own a magnificent 103-acre farm at 1370 Line 1 N. This sprawling estate offers a harmonious blend of rustic charm and modern luxury, presenting a truly remarkable living experience. Boasting a grandeur of space, the farmhouse features 4 spacious bedrooms (3 beds Up & 1 bed + 2 Dens Down) & 2 baths, ensuring ample room for both family and guests. Embracing the essence of outdoor living, an inviting on-ground pool takes center stage, complemented by a sprawling back deck, a convenient pool shed & a hot tub. The property's allure extends further with the inclusion of a sizable barn and a versatile Quonset, enhancing the potential for agricultural pursuits or creative ventures. 43 workable acres with the balance being lawn/pasture/mixed bush with a creek. With panoramic views of the surrounding landscapes and a harmonious fusion of indoor and outdoor amenities, this farm exemplifies the quintessential Canadian rural lifestyle while offering the comfort and convenience of contemporary living with quick access to major highways & only a short drive to Barrie/Orillia. Don't miss the chance to make this exquisite farmstead your own and create enduring memories amidst the tranquil beauty of Oro-Medonte. 61x40 Quonset hut and approximately 83x50 Cattle Barn with loft (as is). (id:22211)
The listing data above is provided under copyright by the Canada Real Estate Association.
The listing data is deemed reliable but is not guaranteed accurate by Canada Real Estate Association nor RealMaster.
MLS®, REALTOR® & associated logos are trademarks of The Canadian Real Estate Association.
Location
Province:
Ontario
City:
Oro-Medonte
Community:
Rural Oro-Medonte
Room
Room
Level
Length
Width
Area
4pc Bathroom
Lower
2.41
3.17
7.64
7'11'' x 10'5''
Utility
Lower
3.58
3.43
12.28
11'9'' x 11'3''
Laundry
Lower
3.48
5.18
18.03
11'5'' x 17'0''
Den
Lower
3.23
3.38
10.92
10'7'' x 11'1''
Den
Lower
3.23
3.38
10.92
10'7'' x 11'1''
Bedroom
Lower
2.95
3.38
9.97
9'8'' x 11'1''
Recreation
Lower
4.27
3.53
15.07
14'0'' x 11'7''
3pc Bathroom
Main
1.96
2.74
5.37
6'5'' x 9'0''
Primary Bedroom
Main
3.58
2.74
9.81
11'9'' x 9'0''
Bedroom
Main
3.05
2.97
9.06
10'0'' x 9'9''
Bedroom
Main
3.20
2.69
8.61
10'6'' x 8'10''
Kitchen
Main
5.99
5.61
33.60
19'8'' x 18'5''
Living
Main
5.21
3.96
20.63
17'1'' x 13'0''
Family
Main
3.71
4.06
15.06
12'2'' x 13'4''
Mud
Main
2.95
1.63
4.81
9'8'' x 5'4''

