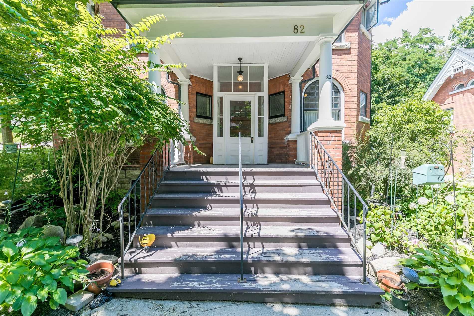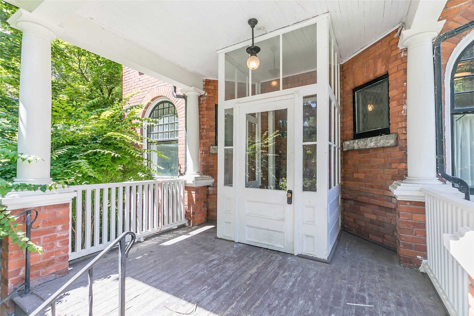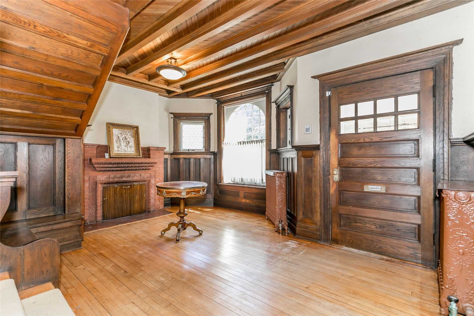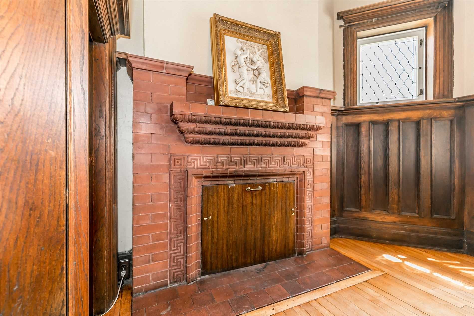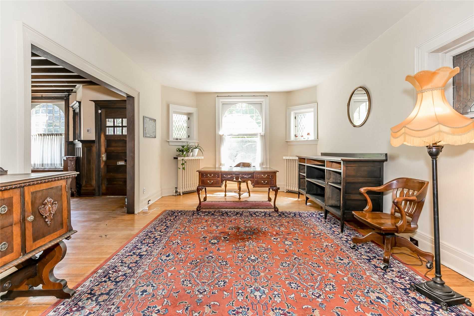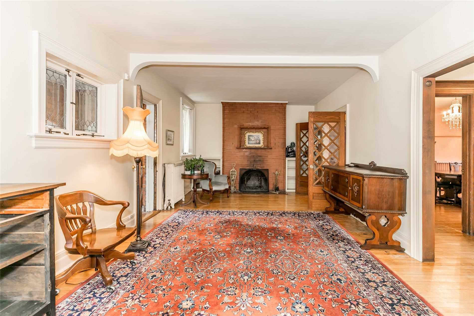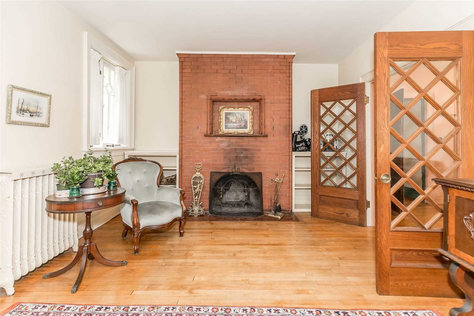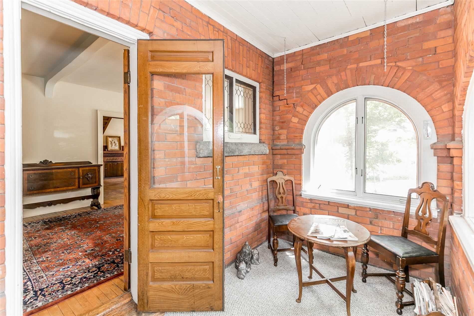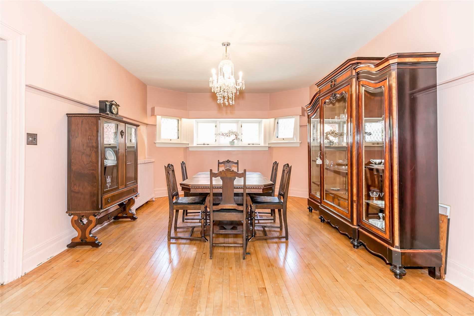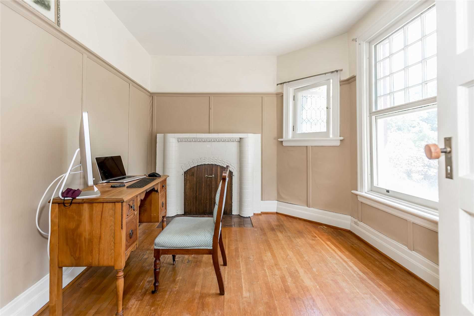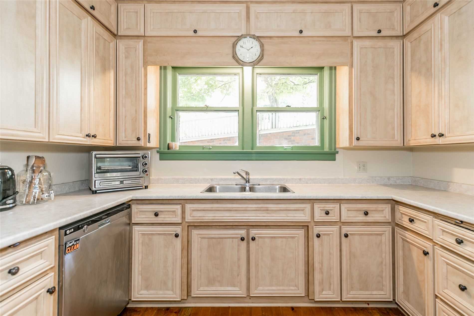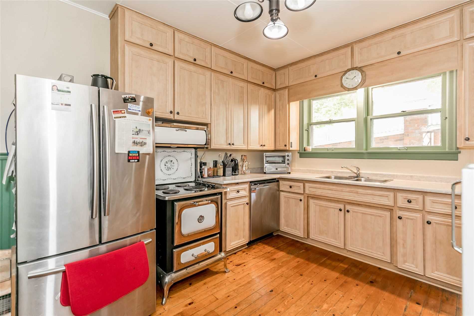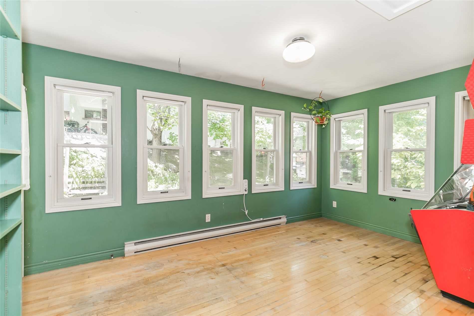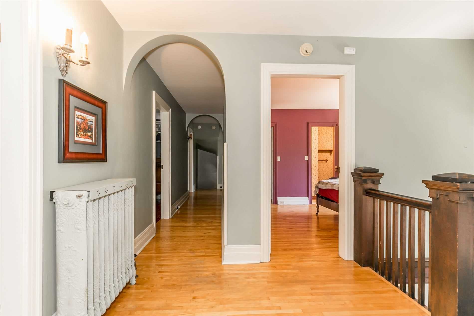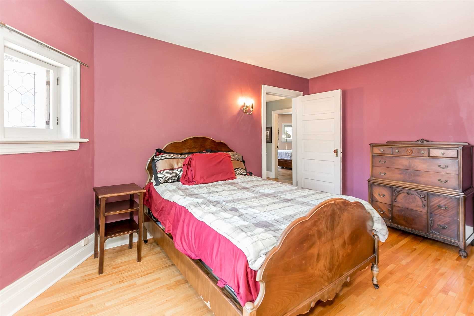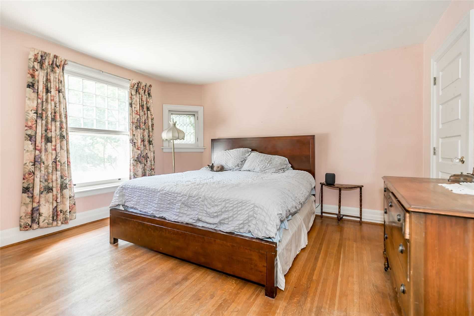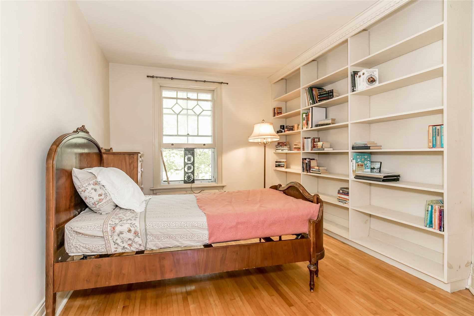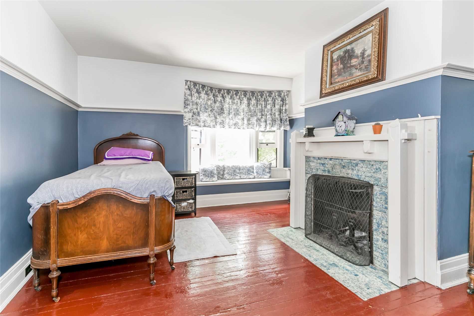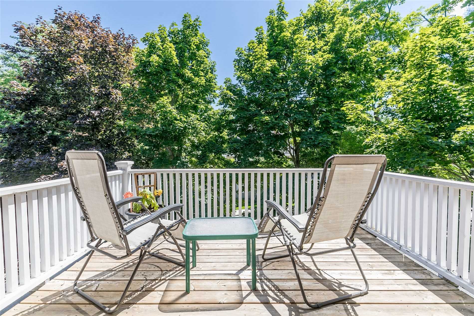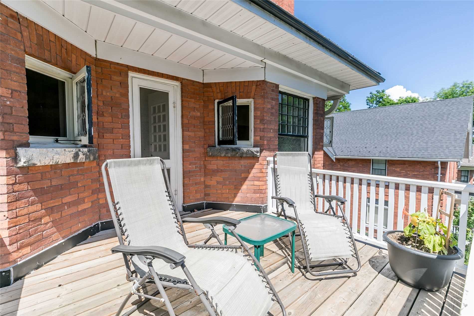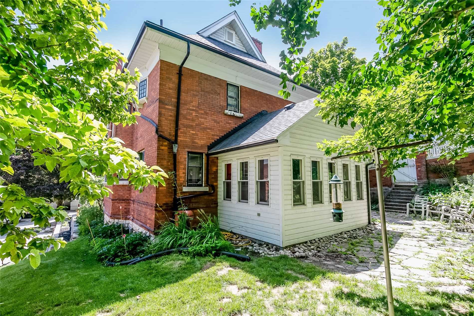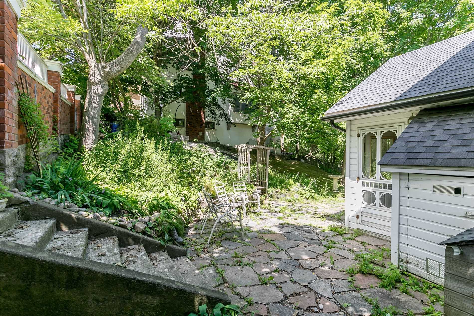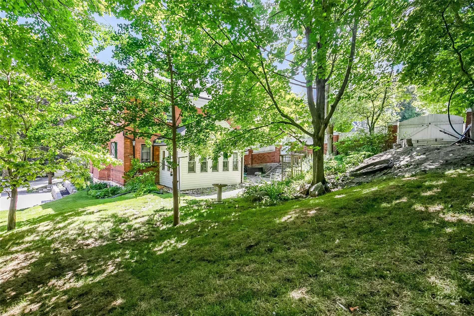- Ontario
- Orillia
82 Tecumseth St
CAD$799,900
CAD$799,900 Asking price
82 Tecumseth StOrillia, Ontario, L3V1Y2
Delisted · Terminated ·
424(0+4)| 2500-3000 sqft
Listing information last updated on Fri Dec 11 2020 10:02:41 GMT-0500 (Eastern Standard Time)

Open Map
Log in to view more information
Go To LoginSummary
IDS4978333
StatusTerminated
Ownership TypeFreehold
PossessionFlexible
Brokered BySUTTON GROUP INCENTIVE REALTY INC., BROKERAGE
TypeResidential House,Detached
Age 100+
Lot Size70 * 125 Feet 72.98 X 124.33 X 72.99 X 124.48
Land Size8750 ft²
Square Footage2500-3000 sqft
RoomsBed:4,Kitchen:1,Bath:2
Virtual Tour
Detail
Building
Bathroom Total2
Bedrooms Total4
Bedrooms Above Ground4
Basement DevelopmentPartially finished
Basement TypeFull (Partially finished)
Construction Style AttachmentDetached
Exterior FinishBrick
Fireplace PresentTrue
Heating FuelNatural gas
Heating TypeRadiant heat
Stories Total2.5000
TypeHouse
Land
Size Total Text70 x 125 FT ; 72.98 X 124.33 X 72.99 X 124.48
Acreagefalse
AmenitiesPark,Public Transit,Schools
Size Irregular70 x 125 FT ; 72.98 X 124.33 X 72.99 X 124.48
Utilities
SewerInstalled
Natural GasAvailable
ElectricityAvailable
CableAvailable
Surrounding
Ammenities Near ByPark,Public Transit,Schools
Location DescriptionTecumseth Street and Matchedash Street North
Zoning DescriptionRES
Other
FeaturesSouthern exposure,Beach,Double width or more driveway,No Driveway
Listing Price UnitFor Sale
BasementFinished,Partial
PoolNone
FireplaceY
A/CNone
HeatingRadiant
TVNo
ExposureN
Remarks
Welcome To Historical "Macnab House" Located Only A Short Distance From Lake Couchiching And The Marina. The Home Has Been Lovingly Cared For Capturing It's Former Glory While Upgrading To More Modern Conveniences Including On-Demand Tankless Radiating Heat System And Water Heating System, Water Filtration System And Central Vac To Name A Few. Four Wood-Burning Fireplaces With Original Brickwork And Wood Paneling. Hardwood Floors Throughout. Inclusions: None Exclusions: None
The listing data is provided under copyright by the Toronto Real Estate Board.
The listing data is deemed reliable but is not guaranteed accurate by the Toronto Real Estate Board nor RealMaster.
Location
Province:
Ontario
City:
Orillia
Community:
Orillia 04.17.0010
Crossroad:
Tecumseth / Matchedash
Room
Room
Level
Length
Width
Area
Kitchen
Main
12.01
10.99
131.98
Living
Main
12.01
27.99
336.05
Dining
Main
18.01
12.01
216.28
Sitting
Main
10.01
12.01
120.16
Sunroom
Main
14.01
8.99
125.94
Master
2nd
12.01
14.01
168.22
2nd Br
2nd
12.01
12.01
144.19
3rd Br
2nd
12.01
10.01
120.16
4th Br
2nd
14.01
14.99
210.05
Office
2nd
10.99
8.99
98.80
Rec
Bsmt
27.99
14.99
419.60
Other
Bsmt
27.99
22.01
616.09

