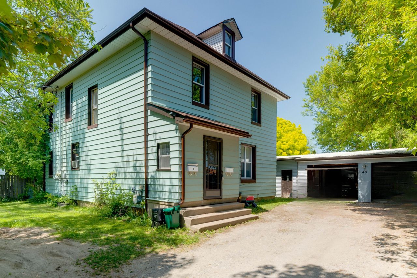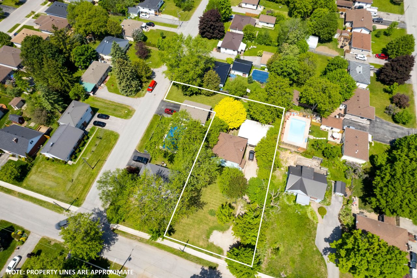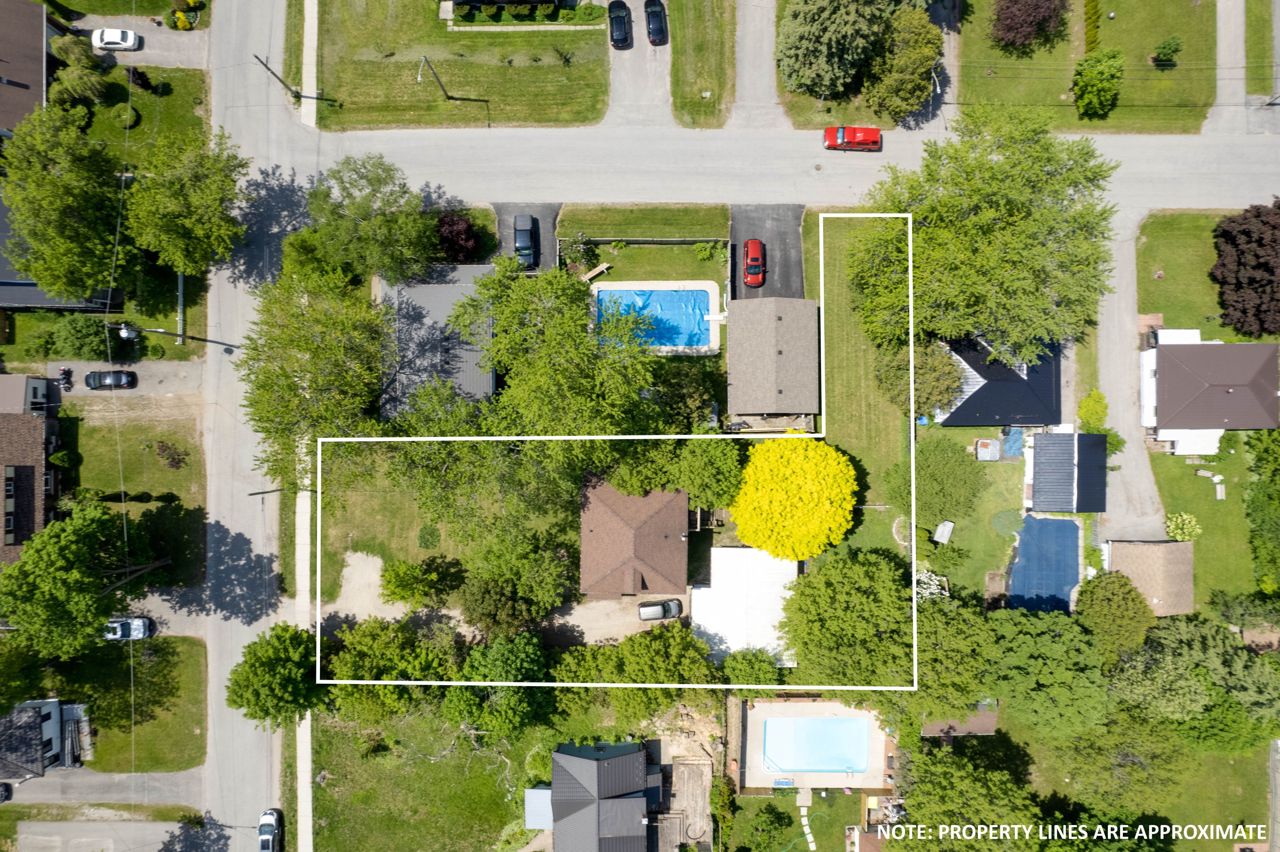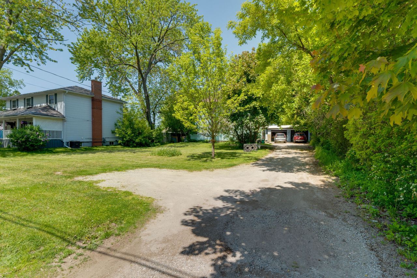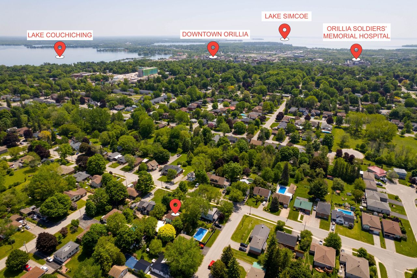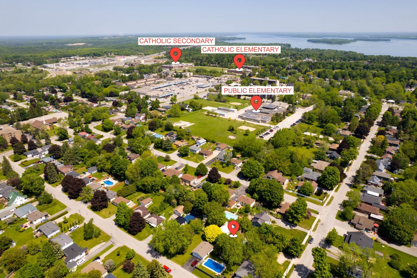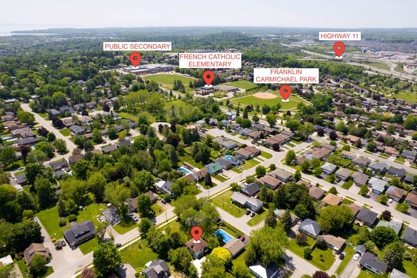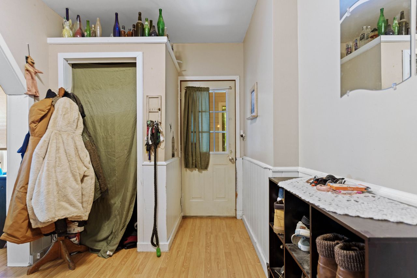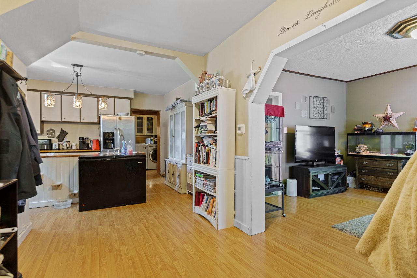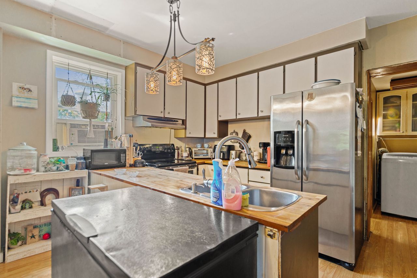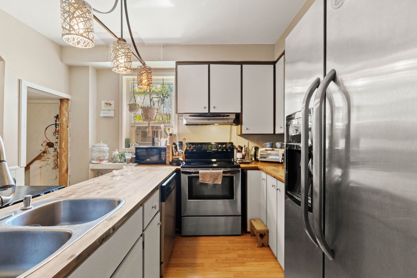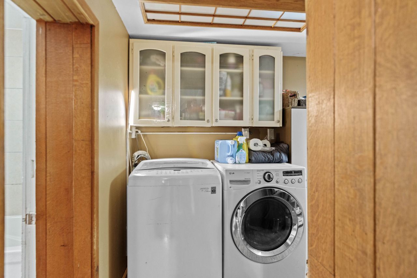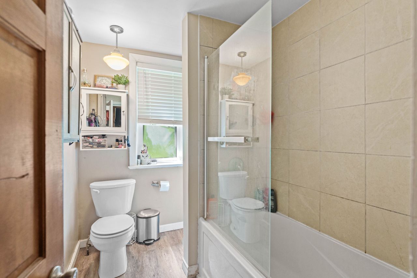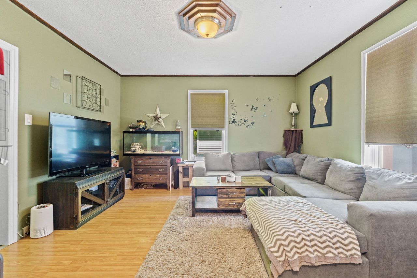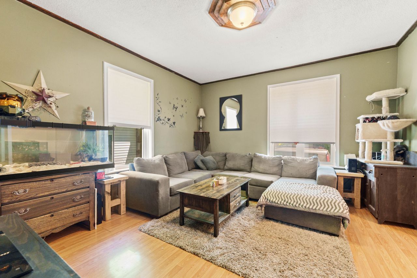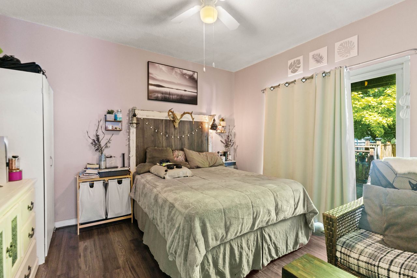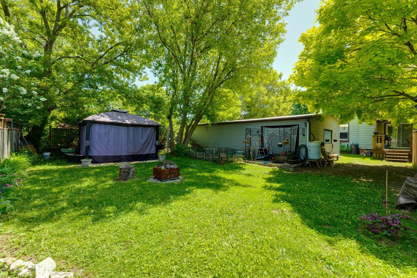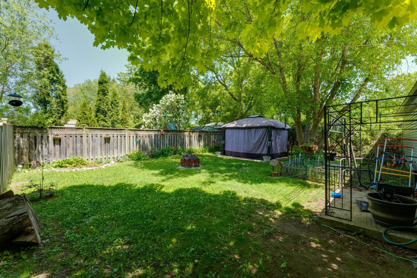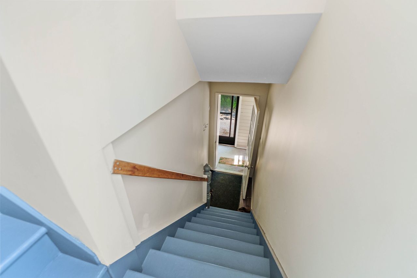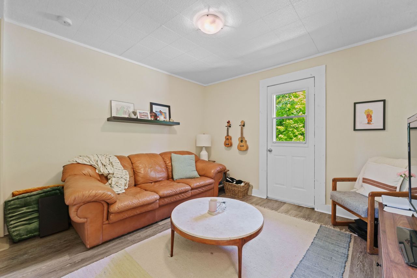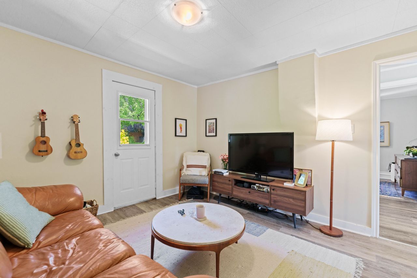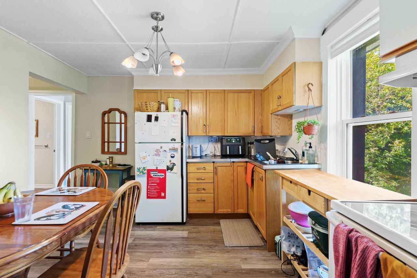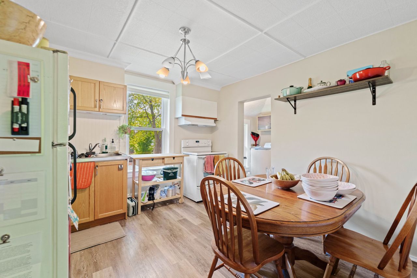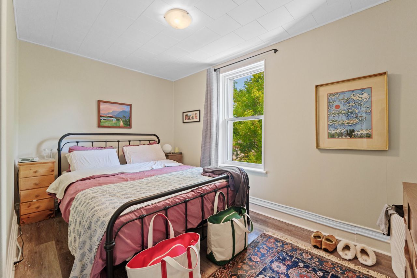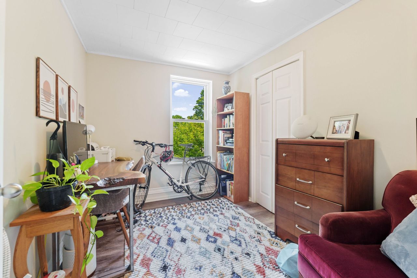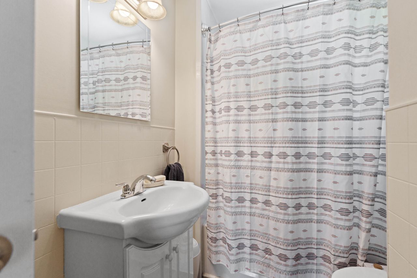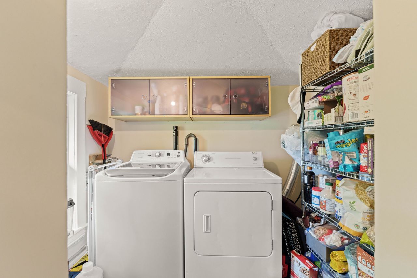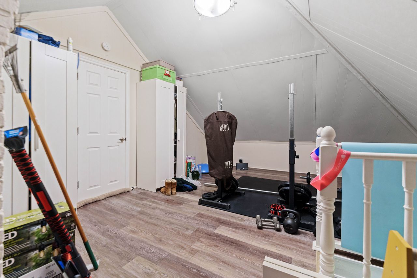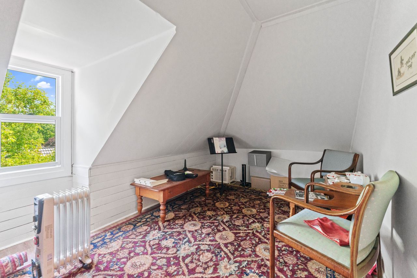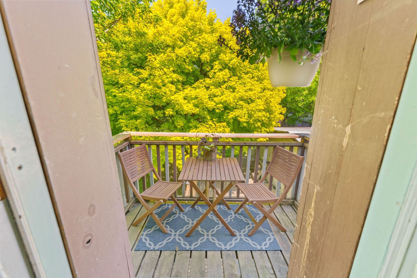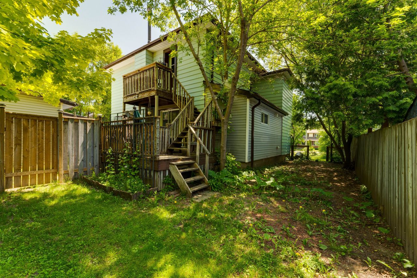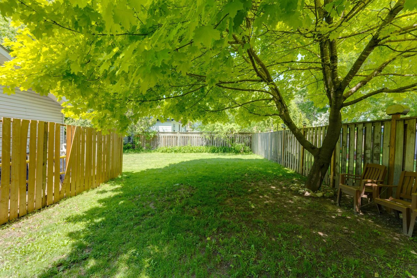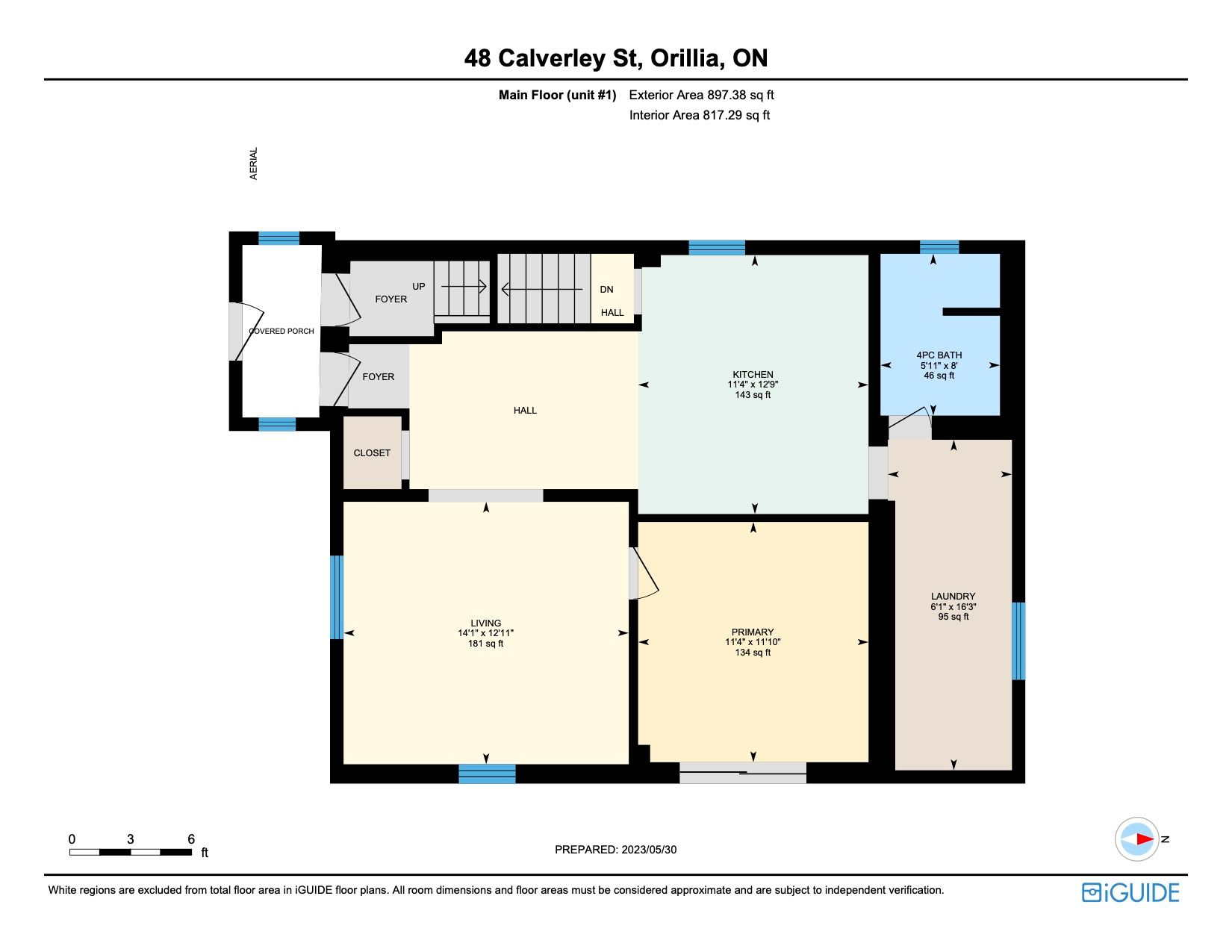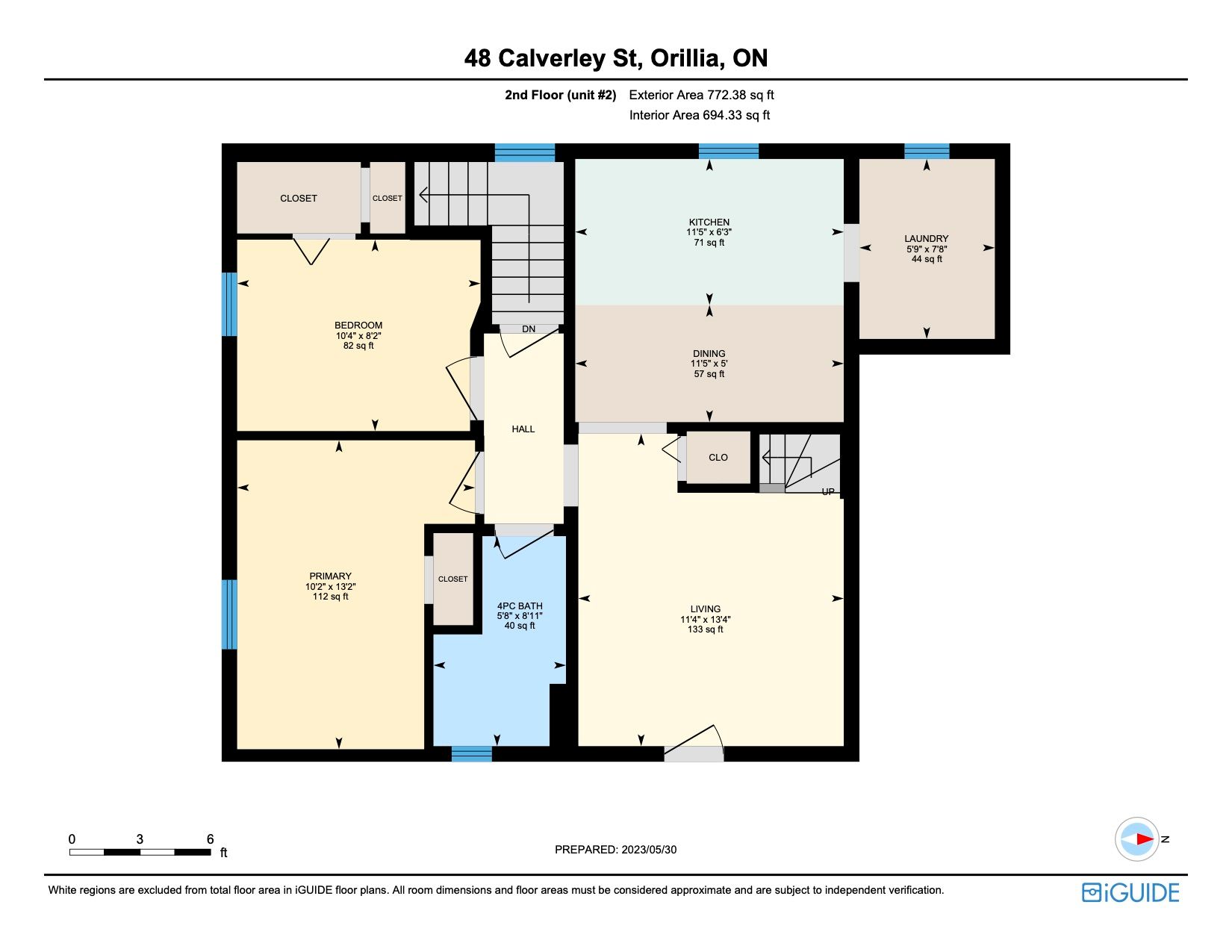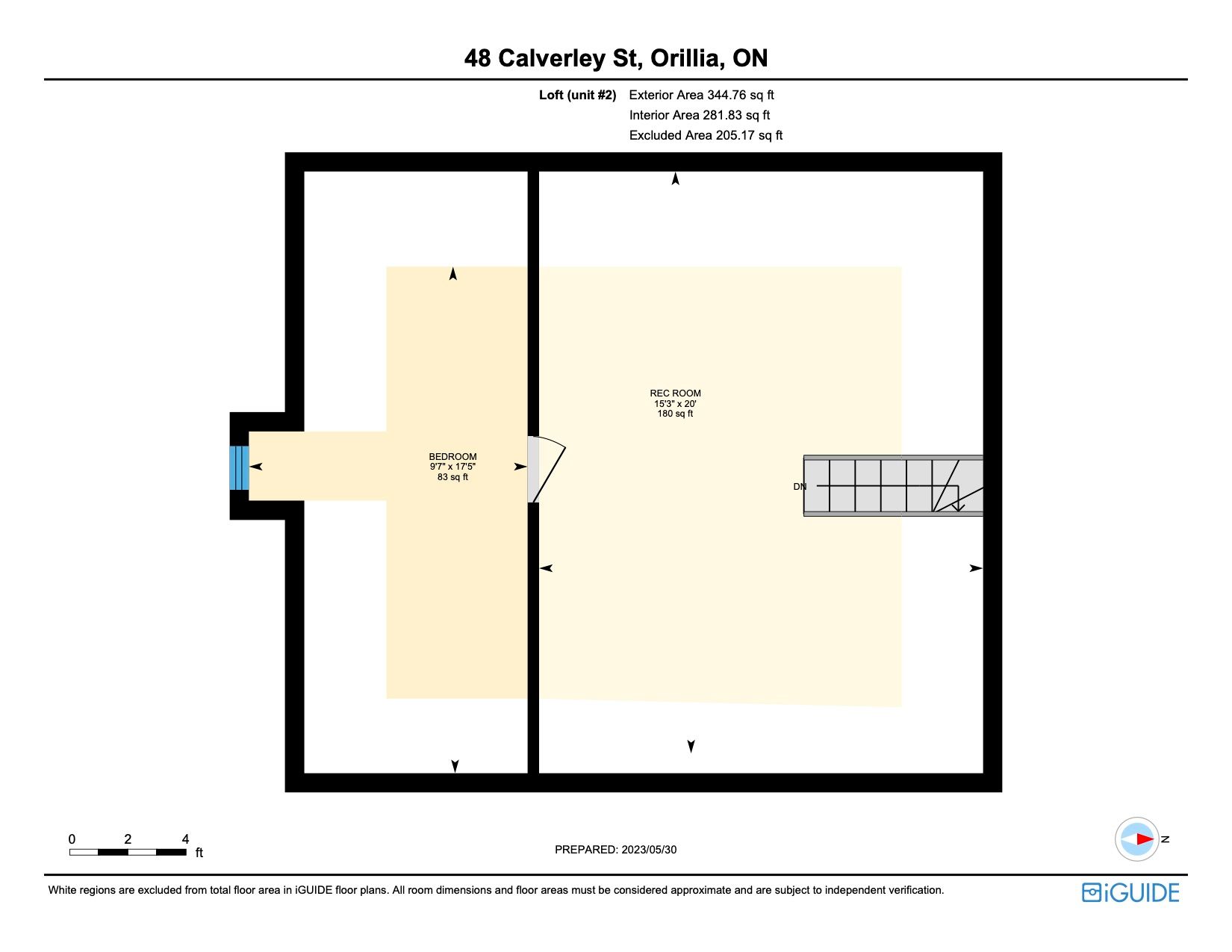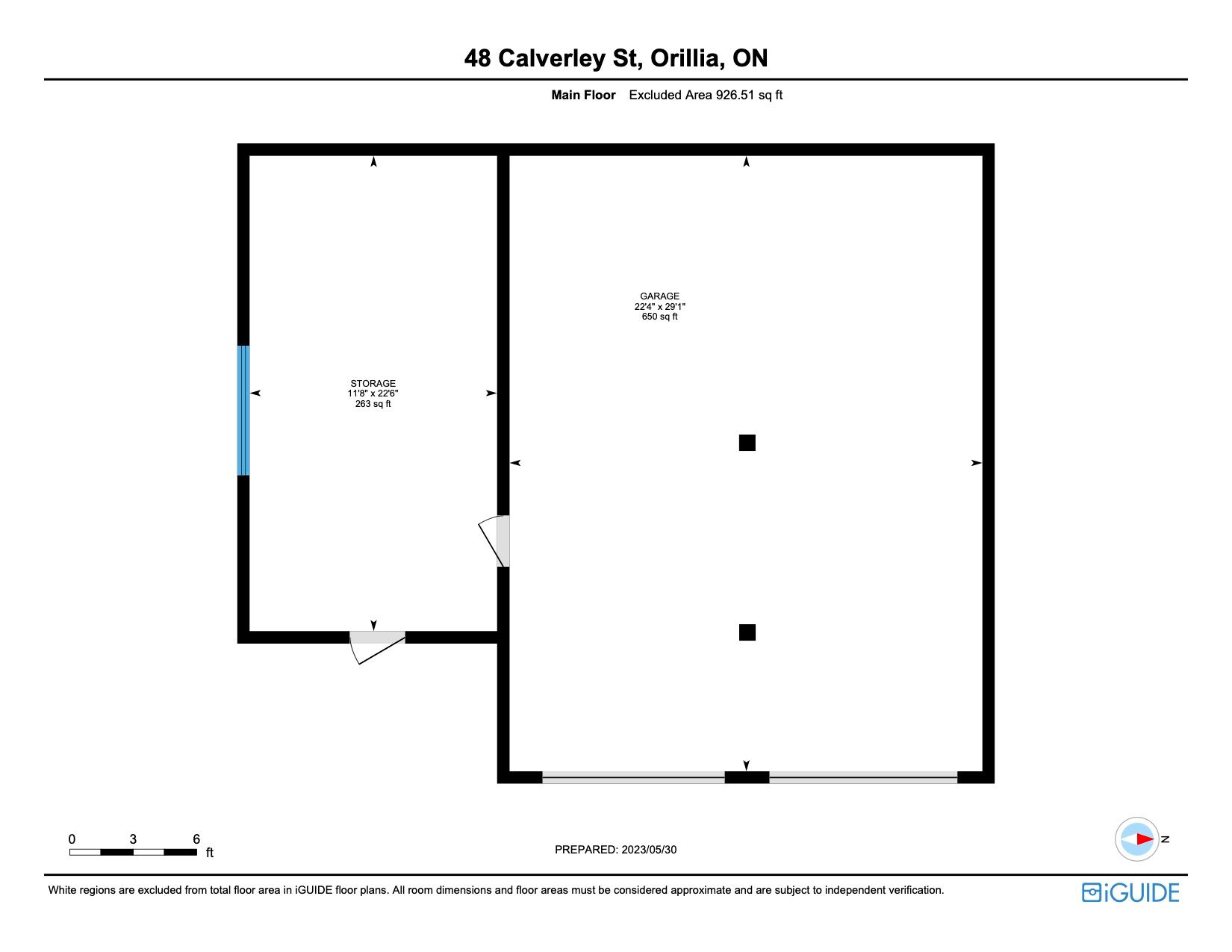- Ontario
- Orillia
48 Calverley St
SoldCAD$xxx,xxx
CAD$675,000 Asking price
48 Calverley StreetOrillia, Ontario, L3V3T5
Sold
328(2+6)| 2000-2500 sqft
Listing information last updated on Wed Jun 14 2023 17:19:47 GMT-0400 (Eastern Daylight Time)

Open Map
Log in to view more information
Go To LoginSummary
IDS6082352
StatusSold
Ownership TypeFreehold
PossessionTBN
Brokered ByKELLER WILLIAMS EXPERIENCE REALTY
TypeResidential House,Duplex
Age 100+
Lot Size67.67 * 189.33 Feet L-Shaped Fronting on 2 Streets
Land Size12811.96 ft²
Square Footage2000-2500 sqft
RoomsBed:3,Kitchen:2,Bath:2
Parking2 (8) Detached +6
Virtual Tour
Detail
Building
Bathroom Total2
Bedrooms Total3
Bedrooms Above Ground3
Basement DevelopmentPartially finished
Basement TypeFull (Partially finished)
Exterior FinishAluminum siding,Vinyl siding
Fireplace PresentFalse
Heating FuelNatural gas
Heating TypeForced air
Size Interior
Stories Total2.5
TypeDuplex
Architectural Style2 1/2 Storey
Property FeaturesPublic Transit,School,Fenced Yard
Rooms Above Grade14
Heat SourceGas
Heat TypeForced Air
WaterMunicipal
Other StructuresWorkshop
Sewer YNAYes
Water YNAYes
Telephone YNAAvailable
Land
Size Total Text67.67 x 189.33 FT ; L-Shaped Fronting On 2 Streets
Acreagefalse
AmenitiesPublic Transit,Schools
Size Irregular67.67 x 189.33 FT ; L-Shaped Fronting On 2 Streets
Lot Size Range Acres< .50
Parking
Parking FeaturesPrivate Double
Utilities
Electric YNAYes
Surrounding
Ammenities Near ByPublic Transit,Schools
Community FeaturesQuiet Area
Location DescriptionColdwater Rd to Collegiate Dr to North on Park St to East on Calverley St to #48
Zoning DescriptionR2
Other
FeaturesSouthern exposure,Park/reserve,Crushed stone driveway
Den FamilyroomYes
Internet Entire Listing DisplayYes
SewerSewer
BasementPartially Finished,Full
PoolNone
FireplaceN
A/CNone
HeatingForced Air
TVAvailable
ExposureN
Remarks
Rare opportunity to own a legal duplex in sought-after North Ward, Orillia. Ideal for investors or homebuyers looking to maximize returns. Situated on an L-shaped lot with frontage on two streets, allowing for accessibility and potential development. Expansive lot offers endless possibilities for outdoor living. Each unit has separate hydro meters and dedicated laundry. Main floor unit has 1 bedroom, kitchen, living space, and basement. Upper unit has 2 bedrooms on second level and additional bedroom/recreational area on third level. Features oversized double car garage with workshop. Prime location, impressive features, and growth potential make this duplex a great investment opportunity. Generate income, diversify your portfolio, or enjoy a home with added income potential. Book a showing today!
The listing data is provided under copyright by the Toronto Real Estate Board.
The listing data is deemed reliable but is not guaranteed accurate by the Toronto Real Estate Board nor RealMaster.
Location
Province:
Ontario
City:
Orillia
Community:
Orillia 04.17.0010
Crossroad:
Calverley St & Park St
Room
Room
Level
Length
Width
Area
Kitchen
Main
12.73
11.35
144.50
Living
Main
12.93
14.04
181.51
Br
Main
11.81
11.35
134.08
Laundry
Main
16.27
6.10
99.30
Kitchen
2nd
6.23
11.45
71.38
Dining
2nd
4.99
11.45
57.10
Living
2nd
13.32
11.32
150.77
Laundry
2nd
7.68
5.77
44.33
Br
2nd
13.16
10.14
133.37
Br
2nd
8.14
10.37
84.35
Rec
3rd
20.01
15.26
305.32
Br
3rd
17.42
9.58
166.90

