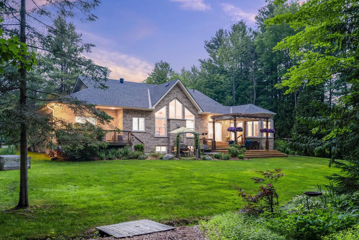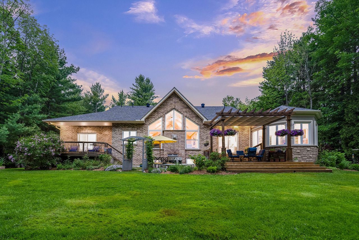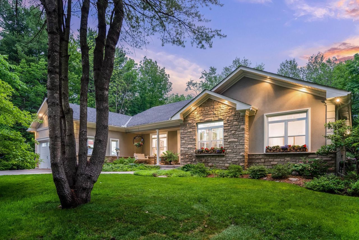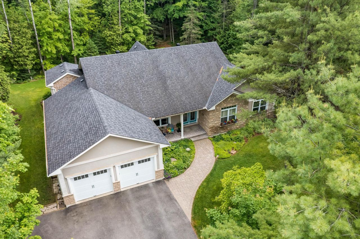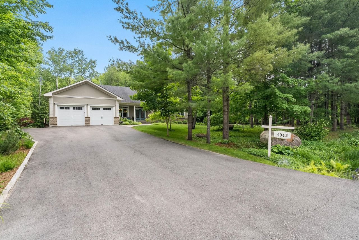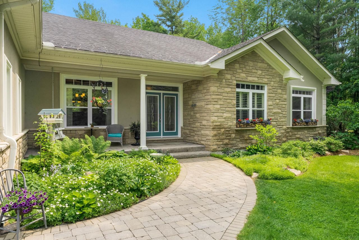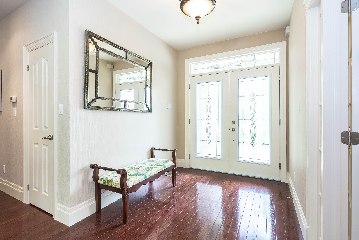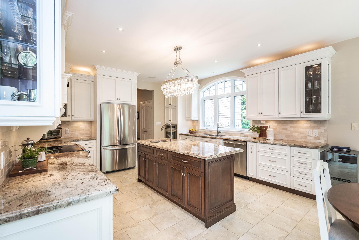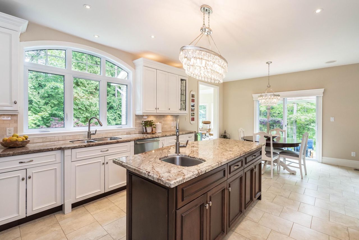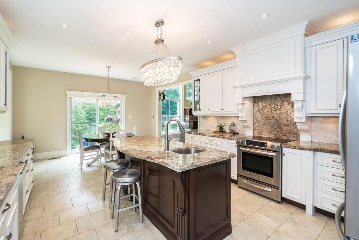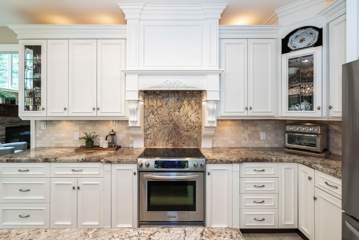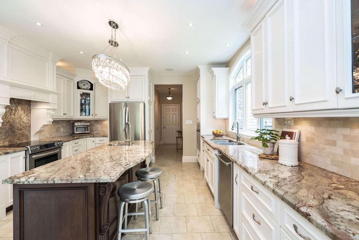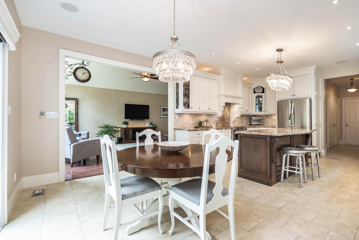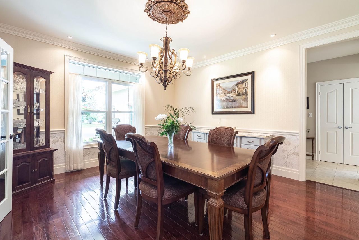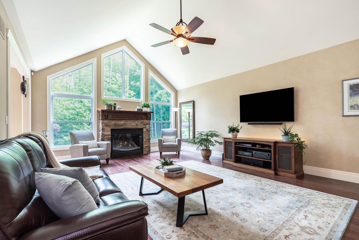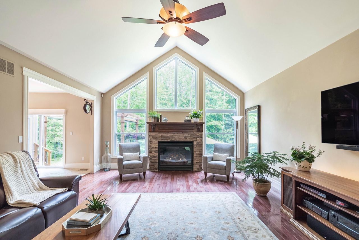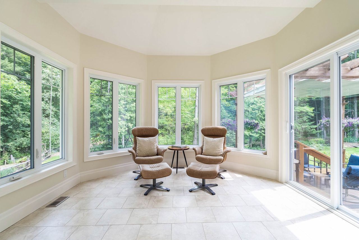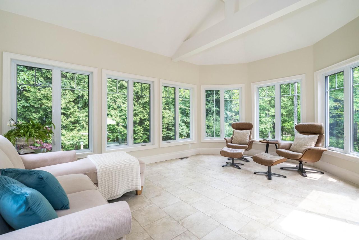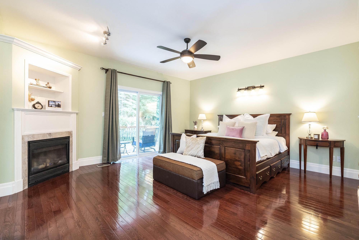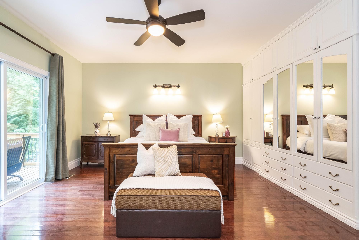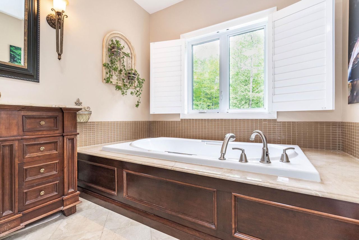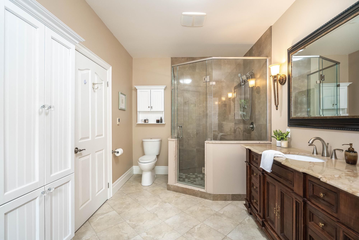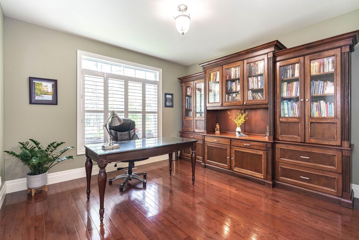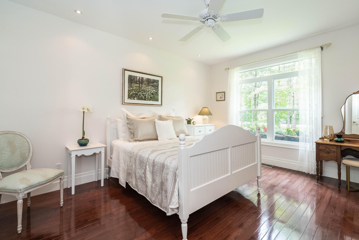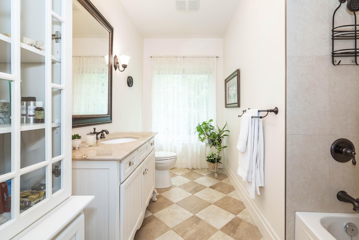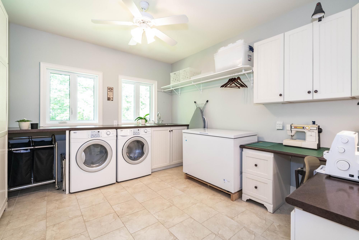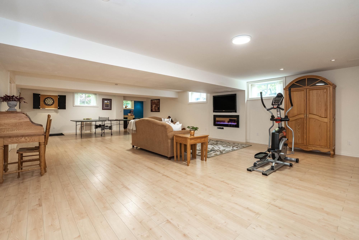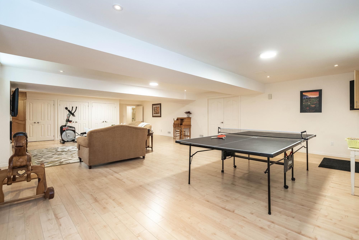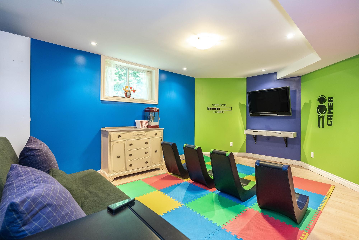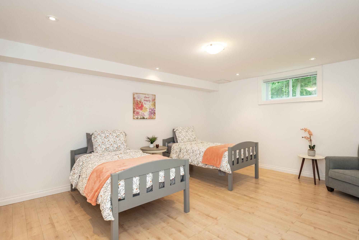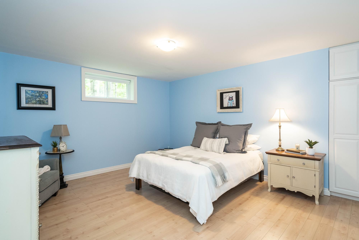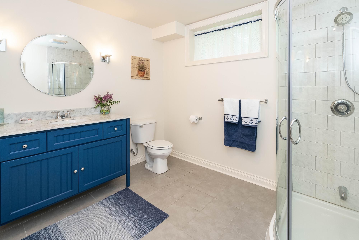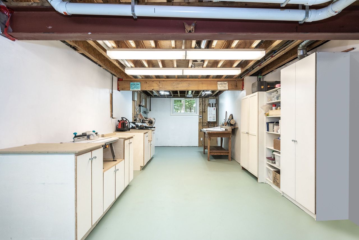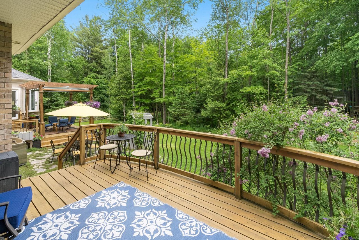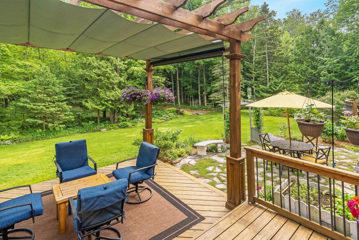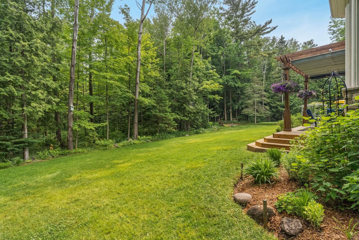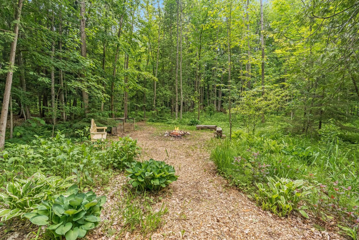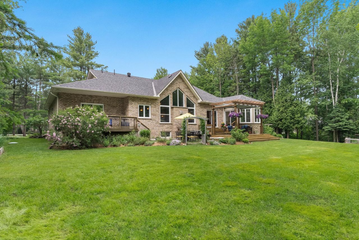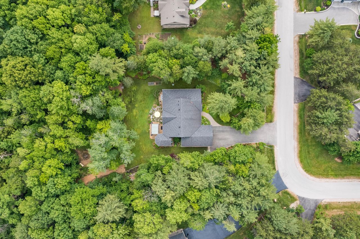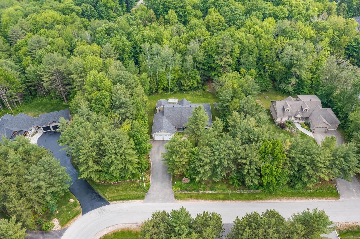- Ontario
- Orillia
4043 Jilem Crt
CAD$1,799,900
CAD$1,799,900 Asking price
4043 Jilem CourtOrillia, Ontario, L3V0E8
Delisted · Terminated ·
3+239(2+7)| 2500-3000 sqft
Listing information last updated on Sat Sep 09 2023 19:32:02 GMT-0400 (Eastern Daylight Time)

Open Map
Log in to view more information
Go To LoginSummary
IDS6150028
StatusTerminated
Ownership TypeFreehold
PossessionFlexible
Brokered ByFARIS TEAM REAL ESTATE
TypeResidential Bungalow,House,Detached
Age 6-15
Lot Size121.98 * 323.95 Feet X Irreg.
Land Size39515.42 ft²
Square Footage2500-3000 sqft
RoomsBed:3+2,Kitchen:1,Bath:3
Parking2 (9) Attached +7
Virtual Tour
Detail
Building
Bathroom Total3
Bedrooms Total5
Bedrooms Above Ground3
Bedrooms Below Ground2
Architectural StyleRaised bungalow
Basement DevelopmentFinished
Basement TypeFull (Finished)
Construction Style AttachmentDetached
Cooling TypeCentral air conditioning
Exterior FinishBrick,Stucco
Fireplace PresentTrue
Heating FuelNatural gas
Heating TypeForced air
Size Interior
Stories Total1
TypeHouse
Architectural StyleBungalow-Raised
FireplaceYes
Property FeaturesPark,School,Wooded/Treed
Rooms Above Grade8
Heat SourceGas
Heat TypeForced Air
WaterWell
Laundry LevelMain Level
Other StructuresGarden Shed
Land
Size Total Text121.98 x 323.95 FT ; X Irreg.|1/2 - 1.99 acres
Acreagefalse
AmenitiesPark,Schools
SewerSeptic System
Size Irregular121.98 x 323.95 FT ; X Irreg.
Lot Size Range Acres.50-1.99
Parking
Parking FeaturesPrivate Double
Surrounding
Ammenities Near ByPark,Schools
Community FeaturesQuiet Area
Location DescriptionDivision Rd W/Jilem Crt
Zoning DescriptionRU
Other
FeaturesWooded area
Internet Entire Listing DisplayYes
SewerSeptic
Central VacuumYes
BasementFull,Finished
PoolNone
FireplaceY
A/CCentral Air
HeatingForced Air
ExposureN
Remarks
Top 5 Reasons You Will Love This Home: 1) Executive custom bungalow situated on a premium lot with around 1.3 acres in one of the most sought-after communities near Orillia 2) 5,800 square feet of finished living space featuring impeccable attention to detail including beautiful perennial gardens, a chef's kitchen with in-floor heating, 9’ and vaulted ceilings, and a gorgeous sunroom overlooking the back forestry 3) Five spacious bedrooms including a primary bedroom featuring a walk-in closet, built-ins, a walkout to a private balcony, and a 4-piece ensuite with a jetted tub and in-floor heating 4) Walkout from the sunroom and the kitchen to the expansive back deck with a custom pergola, a patio, and lush gardens with a built-in sprinkler system, a treehouse, a zipline, a large shed, and private forestry with trails 5) Ideally located, close to Bass Lake, a 10-minute drive to Orillia, and the added benefit of being set in the Marchmont Public School Zone. 5,800 sq.ft. Age 12.
The listing data is provided under copyright by the Toronto Real Estate Board.
The listing data is deemed reliable but is not guaranteed accurate by the Toronto Real Estate Board nor RealMaster.
Location
Province:
Ontario
City:
Orillia
Community:
Orillia 04.17.0010
Crossroad:
Division Rd W/Jilem Crt
Room
Room
Level
Length
Width
Area
Kitchen
Main
23.79
14.27
339.47
Dining Room
Main
15.58
13.62
212.18
Great Room
Main
23.79
16.86
401.12
Bedroom
Main
12.57
12.34
155.01
Sunroom
Main
17.81
12.37
220.35
Primary Bedroom
Main
19.46
16.60
322.98
Bedroom
Main
15.09
12.40
187.16
Laundry
Main
16.11
12.17
196.08
Recreation
Lower
39.60
22.31
883.46
Media Room
Lower
17.13
13.25
227.00
Bedroom
Lower
16.50
14.17
233.90
Bedroom
Lower
15.52
13.35
207.22

